Orti in Giardino in cortile - Foto e idee
Filtra anche per:
Budget
Ordina per:Popolari oggi
161 - 180 di 218 foto
1 di 3
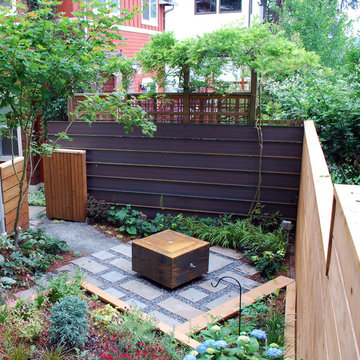
In south Seattle, a tiny backyard garden needed a makeover to add usability and create a sitting area for entertaining. Raised garden beds for edible plants provide the transition between the existing deck and new patio below, eliminating the need for a railing. A firepit provides the focal point for the new patio. Angles create drama and direct flow to the steel stairs and gate. Installed June, 2014.
Photography: Mark S. Garff ASLA, LLA
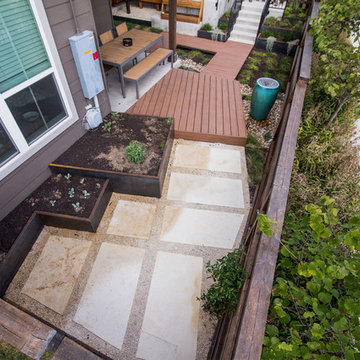
After their brand new construction was completed, this family had a beautiful and comfortable home that truly fit their needs. However, this new construction lacked an outdoor living space, which left the backyard feeling stark and bare. With this blank slate, we were able to create a relaxing environment for this family to enjoy.
Faced with the challenge of using every square-inch of this small space, Native Edge was able to design a landscape that left this family worry-free. We incorporated a low maintenance composite decking system, modern raised metal planters, and a bubbling urn water feature to tie this peaceful landscape together. The poor drainage of the lot gave us the opportunity to create a striking cat walk and drainage feature, which left ample room for their vegetable and herb garden hobby. There is even a nook for the family dog to enjoy!
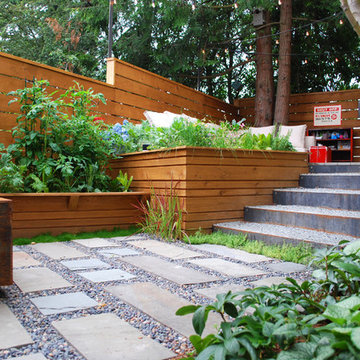
In south Seattle, a tiny backyard garden needed a makeover to add usability and create a sitting area for entertaining. Raised garden beds for edible plants provide the transition between the existing deck and new patio below, eliminating the need for a railing. A firepit provides the focal point for the new patio. Angles create drama and direct flow to the steel stairs and gate. Installed June, 2014.
Photography: Mark S. Garff ASLA, LLA
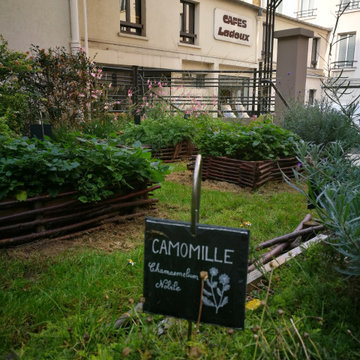
Le jardin a été conçu pour Les Comptoirs Richard, il est situé au siège de l'entreprise. Elle est fondée à Paris en 1892, son siège est situé dans l'ancienne petite manufacture de café, ancien domicile de l’entreprise familiale.
Afin de concevoir le petit jardin attenant à la maison et à la boutique des Comptoirs Richard, il faut comprendre l'histoire du lieu : après s’être fait un nom dans la négoce de vins et de spiritueux, la Maison Richard a développé ensuite son savoir-faire autour du café, elle continue son expansion dans la vente de thé et de tisanes. La maison, devenue le siège de l'entreprise, s'ouvre sur ce petit coin de verdure en plein cœur de Paris.
Le jardin de 200m² est découpé en deux espaces; le premier accueille une terrasse aménagée de pots en terre cuite faits main, des "Atelier Vierkant", en lien avec les espaces de repos et de restauration de l'entreprise. Le second est constitué de jardinières en plessis de bois de châtaigniers, plantées d'aromatiques.
Ces aromatiques ont été sélectionnées, en collaboration avec Les Comptoirs Richard, et sont cultivées puis séchées afin de créer des petits sachets de tisanes, afin d'être offerts aux clients privilégiés.
Co-conception avec Athénaïs de Nadaillac pour STUDIO MUGO. Réalisation travaux espaces verts MUGO PAYSAGE
Photo avant la récolte des aromatiques. Le jardin est foisonnant et odorant.
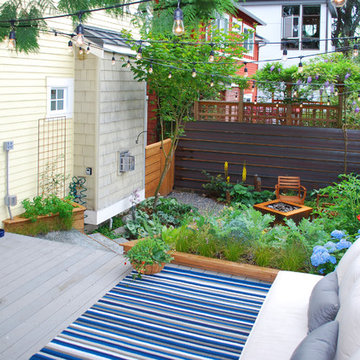
In south Seattle, a tiny backyard garden needed a makeover to add usability and create a sitting area for entertaining. Raised garden beds for edible plants provide the transition between the existing deck and new patio below, eliminating the need for a railing. A firepit provides the focal point for the new patio. Angles create drama and direct flow to the steel stairs and gate. Installed June, 2014.
Photography: Mark S. Garff ASLA, LLA
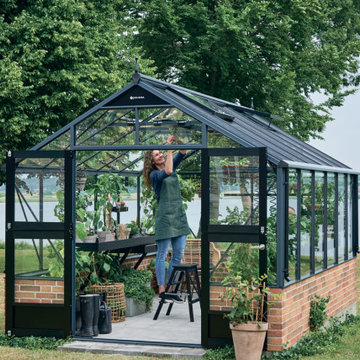
Immagine di un giardino nordico esposto in pieno sole di medie dimensioni e in cortile in primavera
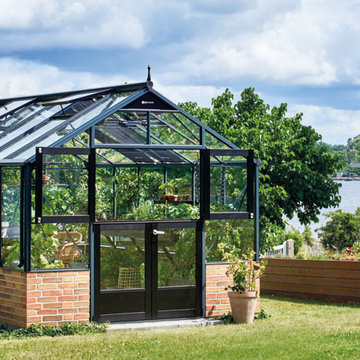
Esempio di un giardino nordico esposto in pieno sole di medie dimensioni e in cortile in primavera
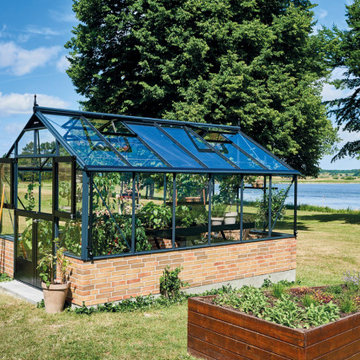
Immagine di un giardino scandinavo esposto in pieno sole di medie dimensioni e in cortile in primavera
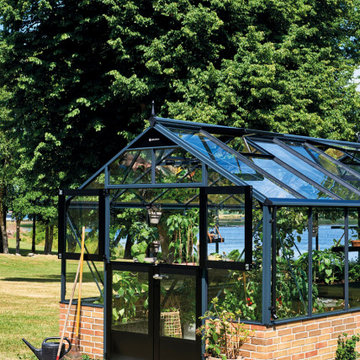
Ispirazione per un giardino scandinavo esposto in pieno sole di medie dimensioni e in cortile in primavera
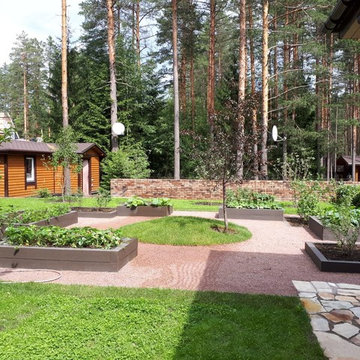
Нам досталась лесная территория 50 соток с очень красивым домом, спроектированным итальянским архитектором. На участке было выполнено мощение и посеен газон.
Хозяева хотят облагородить отдельно зоны огорода и бани. Баня была заглублена в землю так, что была видна в основном крыша. Мы выполнили склоны в виде роккария. Огород мы выполнили модульным в стиле аптекарский сад.
Все работы выполнили специалисты ландшафтной компании "Виста"
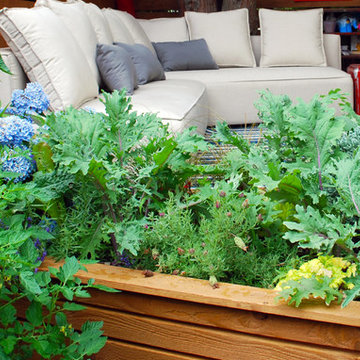
In south Seattle, a tiny backyard garden needed a makeover to add usability and create a sitting area for entertaining. Raised garden beds for edible plants provide the transition between the existing deck and new patio below, eliminating the need for a railing. A firepit provides the focal point for the new patio. Angles create drama and direct flow to the steel stairs and gate. Installed June, 2014.
Photography: Mark S. Garff ASLA, LLA
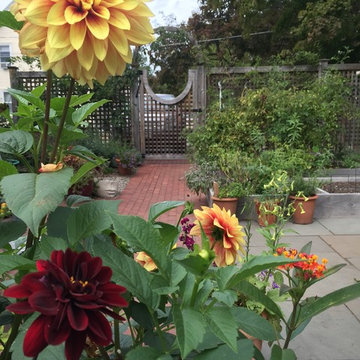
A mix of dahlias in the foreground with raised vegetable beds and the garden gate beyond.
Esempio di un piccolo giardino country esposto in pieno sole in cortile in estate con pavimentazioni in mattoni
Esempio di un piccolo giardino country esposto in pieno sole in cortile in estate con pavimentazioni in mattoni
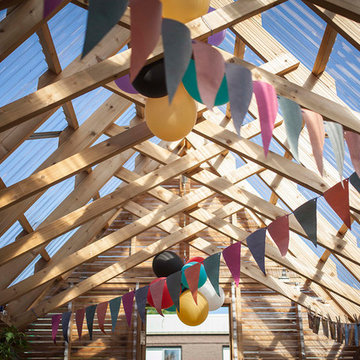
Marie Philibert-Dubois
Esempio di un piccolo orto in giardino minimal esposto in pieno sole in cortile con ghiaia
Esempio di un piccolo orto in giardino minimal esposto in pieno sole in cortile con ghiaia
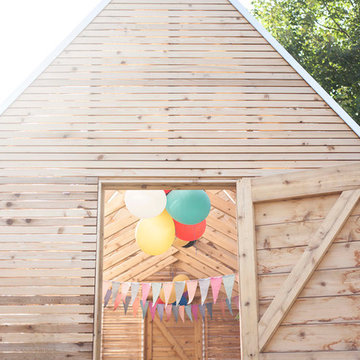
Marie Philibert-Dubois
Esempio di un piccolo orto in giardino contemporaneo esposto in pieno sole in cortile con ghiaia
Esempio di un piccolo orto in giardino contemporaneo esposto in pieno sole in cortile con ghiaia
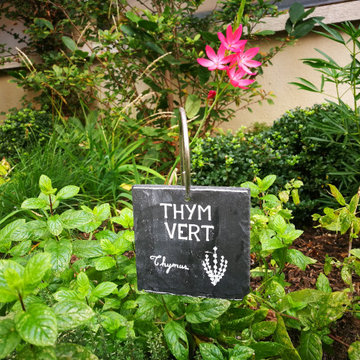
Le jardin a été conçu pour Les Comptoirs Richard, il est situé au siège de l'entreprise. Elle est fondée à Paris en 1892, son siège est situé dans l'ancienne petite manufacture de café, ancien domicile de l’entreprise familiale.
Afin de concevoir le petit jardin attenant à la maison et à la boutique des Comptoirs Richard, il faut comprendre l'histoire du lieu : après s’être fait un nom dans la négoce de vins et de spiritueux, la Maison Richard a développé ensuite son savoir-faire autour du café, elle continue son expansion dans la vente de thé et de tisanes. La maison, devenue le siège de l'entreprise, s'ouvre sur ce petit coin de verdure en plein cœur de Paris.
Le jardin de 200m² est découpé en deux espaces; le premier accueille une terrasse aménagée de pots en terre cuite faits main, des "Atelier Vierkant", en lien avec les espaces de repos et de restauration de l'entreprise. Le second est constitué de jardinières en plessis de bois de châtaigniers, plantées d'aromatiques.
Ces aromatiques ont été sélectionnées, en collaboration avec Les Comptoirs Richard, et sont cultivées puis séchées afin de créer des petits sachets de tisanes, afin d'être offerts aux clients privilégiés.
Co-conception avec Athénaïs de Nadaillac pour STUDIO MUGO. Réalisation travaux espaces verts MUGO PAYSAGE
Photo avant la récolte des aromatiques. Le jardin est foisonnant et odorant.
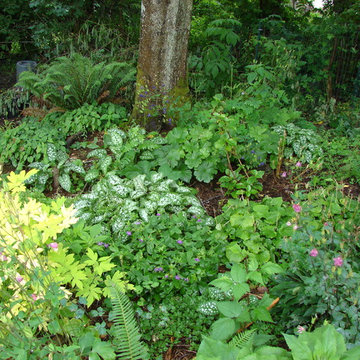
A shady site under an Alder tree. The plants here are always in bloom, that is there is four-season interest as it should be where you are passing by every day - entry garden...Photo by Gil Schieber
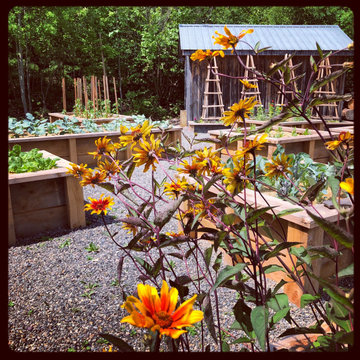
The Petronio Residency Center at Crow’s Nest is visionary choreographer and artistic director Stephen Petronio’s latest venture.
http://petron.io/prc/
The potager is conceived to feed and engage resident artists who are on site for creative research. The maze-like garden grows organic produce for the artists in an interactive setting that allows them to sit on the raised bed’s built-in benches to socialize, contemplate and commune with nature.
-Rustic/Industrial design to complement the residency architecture
-Centrally sited feature with access from dancer’s wing residences, dance studio and main courtyard
-24 Raised beds with sitting benches and trellises made of locally sourced Hemlock hardwood
-Completely organic materials and growing techniques
-Log Wall for mushroom cultivation
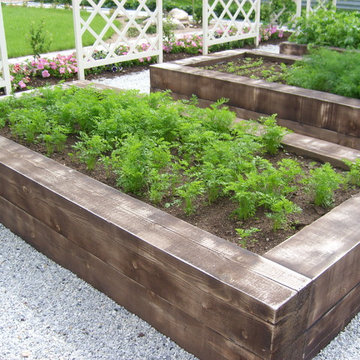
Immagine di un piccolo orto in giardino minimal esposto in pieno sole in cortile in estate con ghiaia
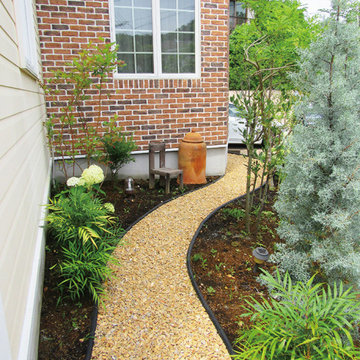
お庭に続く玄関からのアプローチ。
サイドには奥様が季節を楽しめるアナベルや、ブルーベリーを植えていらっしゃいました。通るたびに小さな発見がありそうです。
Immagine di un orto in giardino country in cortile
Immagine di un orto in giardino country in cortile
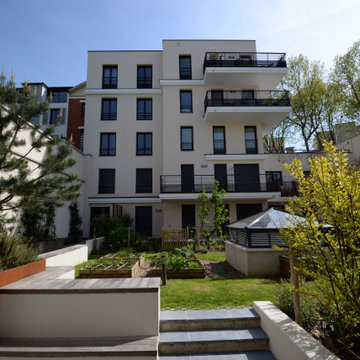
Aménagement du jardin partagé et des jardins privés de l'immeuble de logements, conçu par l'architecte Frederic Cauvin Architecte DESA pour le promoteur Plaza Immobilier.
Le jardin de copropriété, comprends des jardins privés clôturés et en son centre un jardin partagé aménagé de carrés de potagers, d'espaces d’assises et d'une pergola favorisant son appropriation.
Le jardin sur dalle accueille des arbres de plus de 2m et ses murs sont habillés de grimpantes fleurissantes et odorantes.
Vue depuis le chemin de circulation entre les deux immeubles de logement. Le jardin se situe au cœur de la copropriété.
Co-conception avec Mélodie Brun / Antoine Guibourgé pour Unjardin
Réalisation travaux espaces verts MUGO PAYSAGE
Orti in Giardino in cortile - Foto e idee
9