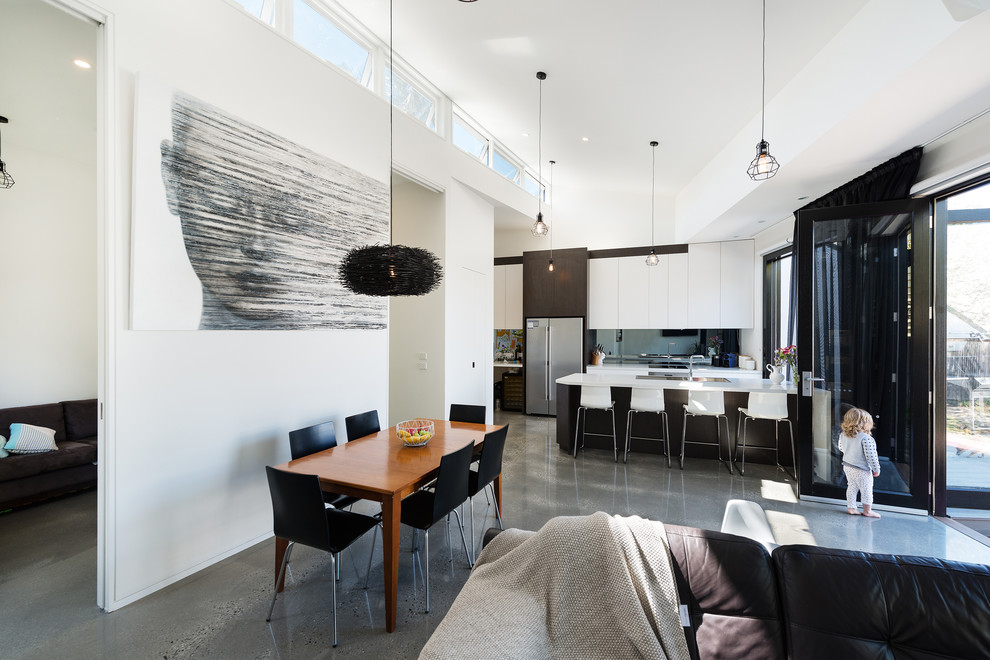
Modern Living, Mohawk House, VIC
Axon vertical cladding cleverly and creatively used with curves and colour variation.
A contemporary take on the Californian Bungalow, this is a new 3 bedroom home on a decent sized Northcote block. After initially looking at renovation & extension responses, Statkus Architecture decided that a new house would be as cost effective, would enable the house to be better suited, and would also allow the front entry location to be relocated to the side, rather than the front of the house. Practically this also enabled the whole house to sit on an insulated, hydronically heated, polished concrete floor slab, with new thermally and acoustically insulated walls and ceilings, high ceilings, double glazed windows and a substantially sized north facing roof deck with 360-degree views.
Photography credit: Matthew Mallett

polished concrete floors and also the high windows