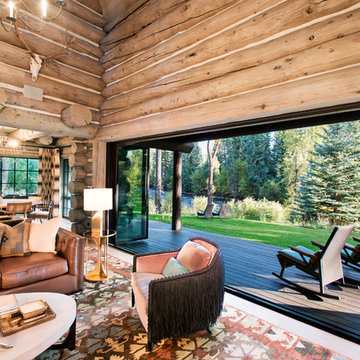Living rustici - Foto e idee per arredare
Filtra anche per:
Budget
Ordina per:Popolari oggi
1 - 20 di 416 foto
1 di 3
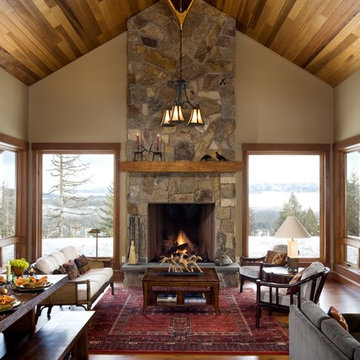
The living room has views in all directions and is surrounded by a covered porch. A wooden canoe helps create interest in the space.
Roger Wade photo.

Jonathan Reece
Foto di una veranda stile rurale di medie dimensioni con pavimento in legno massello medio, soffitto classico e pavimento marrone
Foto di una veranda stile rurale di medie dimensioni con pavimento in legno massello medio, soffitto classico e pavimento marrone
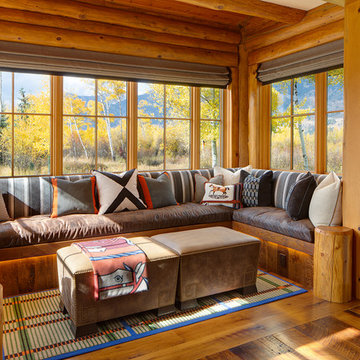
Foto di una piccola veranda stile rurale con pavimento in legno massello medio, nessun camino e soffitto classico
Trova il professionista locale adatto per il tuo progetto

Clients renovating their primary residence first wanted to create an inviting guest house they could call home during their renovation. Traditional in it's original construction, this project called for a rethink of lighting (both through the addition of windows to add natural light) as well as modern fixtures to create a blended transitional feel. We used bright colors in the kitchen to create a big impact in a small space. All told, the result is cozy, inviting and full of charm.
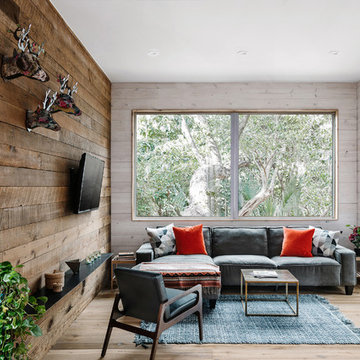
Photo by Chase Daniel
Foto di un soggiorno rustico con pareti beige, parquet chiaro, nessun camino e TV a parete
Foto di un soggiorno rustico con pareti beige, parquet chiaro, nessun camino e TV a parete

Foto di un soggiorno rustico chiuso con pareti bianche, parquet scuro, nessun camino, TV a parete e pavimento marrone
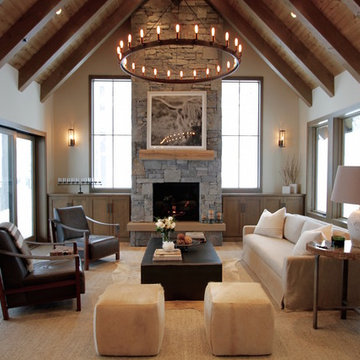
Beautiful leather chairs, hot rolled steel coffee table, Belgium linen sofa with wool pillows, Agate stone side table and ceramic lamp. Cowhide ottomans atop a cozy rugs.

Built by Old Hampshire Designs, Inc.
John W. Hession, Photographer
Idee per un grande soggiorno stile rurale aperto con parquet chiaro, camino lineare Ribbon, cornice del camino in pietra, sala formale, pareti marroni, nessuna TV, pavimento beige e tappeto
Idee per un grande soggiorno stile rurale aperto con parquet chiaro, camino lineare Ribbon, cornice del camino in pietra, sala formale, pareti marroni, nessuna TV, pavimento beige e tappeto
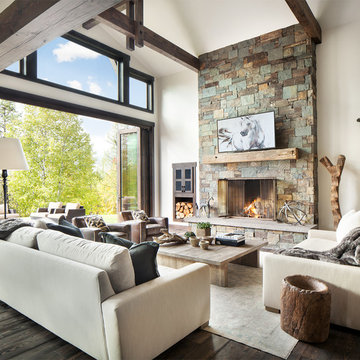
Gibeon Photography
Esempio di un soggiorno stile rurale aperto con sala formale, pareti bianche, parquet scuro, camino classico, cornice del camino in pietra e tappeto
Esempio di un soggiorno stile rurale aperto con sala formale, pareti bianche, parquet scuro, camino classico, cornice del camino in pietra e tappeto
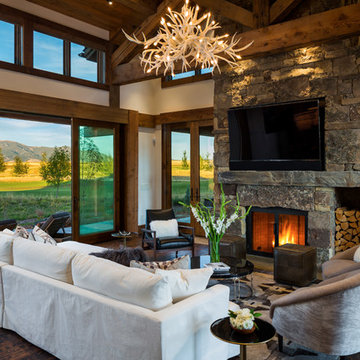
Idee per un soggiorno stile rurale aperto con parquet scuro, camino classico, TV a parete e tappeto
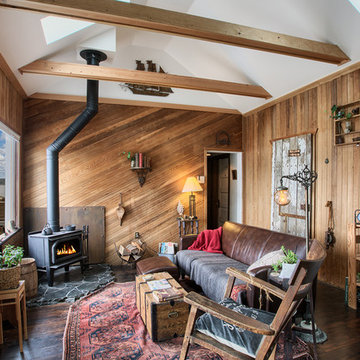
Homeowner had us open low cabin ceiling to vaulted ceiling, brightening the previous dark living room.
Bill Johnson - The Photo Tour
Esempio di un soggiorno rustico con parquet scuro, stufa a legna e tappeto
Esempio di un soggiorno rustico con parquet scuro, stufa a legna e tappeto

Esempio di un soggiorno rustico con cornice del camino in pietra, pavimento in legno massello medio, camino classico e tappeto
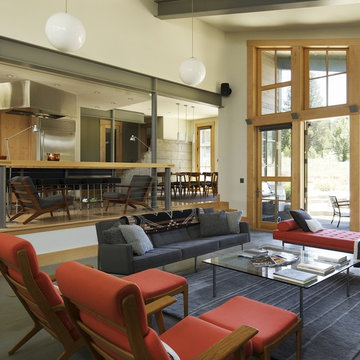
Michael Kelley Photography
Foto di un soggiorno stile rurale aperto con tappeto
Foto di un soggiorno stile rurale aperto con tappeto

Photo by Linda Oyama-Bryan
Immagine di un soggiorno stile rurale di medie dimensioni e aperto con pareti beige, camino classico, TV a parete, pavimento in legno massello medio, cornice del camino in cemento, pavimento marrone e tappeto
Immagine di un soggiorno stile rurale di medie dimensioni e aperto con pareti beige, camino classico, TV a parete, pavimento in legno massello medio, cornice del camino in cemento, pavimento marrone e tappeto
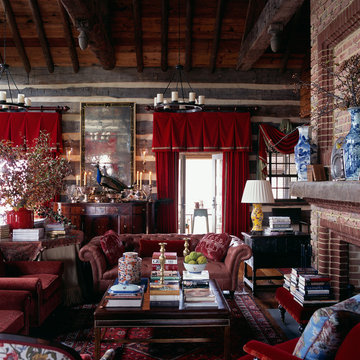
The interiors of this new hunting lodge were created with reclaimed materials and furnishing to evoke a rustic, yet luxurious 18th Century retreat. Photographs: Erik Kvalsvik
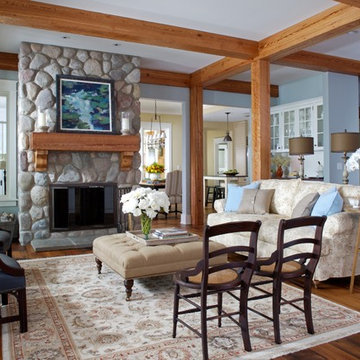
The classic 5,000-square-foot, five-bedroom Blaine boasts a timeless, traditional façade of stone and cedar shake. Inspired by both the relaxed Shingle Style that swept the East Coast at the turn of the century, and the all-American Four Square found around the country. The home features Old World architecture paired with every modern convenience, along with unparalleled craftsmanship and quality design.
The curb appeal starts at the street, where a caramel-colored shingle and stone façade invite you inside from the European-style courtyard. Other highlights include irregularly shaped windows, a charming dovecote and cupola, along with a variety of welcoming window boxes on the street side. The lakeside includes two porches designed to take full advantage of the views, a lower-level walk out, and stone arches that lend an aura of both elegance and permanence.
Step inside, and the interiors will not disappoint. The spacious foyer featuring a wood staircase leads into a large, open living room with a natural stone fireplace, rustic beams and nearby walkout deck. Also adjacent is a screened-in porch that leads down to the lower level, and the lakeshore. The nearby kitchen includes a large two-tiered multi-purpose island topped with butcher block, perfect for both entertaining and food preparation. This informal dining area allows for large gatherings of family and friends. Leave the family area, cross the foyer and enter your private retreat — a master bedroom suite attached to a luxurious master bath, private sitting room, and sun room. Who needs vacation when it’s such a pleasure staying home?
The second floor features two cozy bedrooms, a bunkroom with built-in sleeping area, and a convenient home office. In the lower level, a relaxed family room and billiards area are accompanied by a pub and wine cellar. Further on, two additional bedrooms await.

Idee per un grande soggiorno stile rurale aperto con sala formale, pareti bianche, parquet chiaro, camino lineare Ribbon, cornice del camino in metallo e nessuna TV
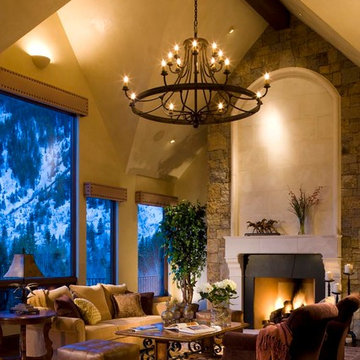
David O Marlow
Esempio di un grande soggiorno stile rurale chiuso con sala formale, camino classico, pareti beige, parquet scuro, cornice del camino in pietra, nessuna TV e pavimento marrone
Esempio di un grande soggiorno stile rurale chiuso con sala formale, camino classico, pareti beige, parquet scuro, cornice del camino in pietra, nessuna TV e pavimento marrone
Living rustici - Foto e idee per arredare
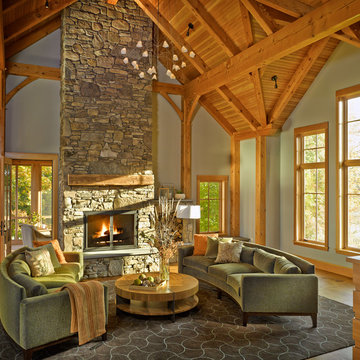
Photo by Jim Westphalen,
Interiors by TruexCullins Interiors
Idee per un soggiorno rustico con pareti grigie, cornice del camino in pietra e tappeto
Idee per un soggiorno rustico con pareti grigie, cornice del camino in pietra e tappeto
1



