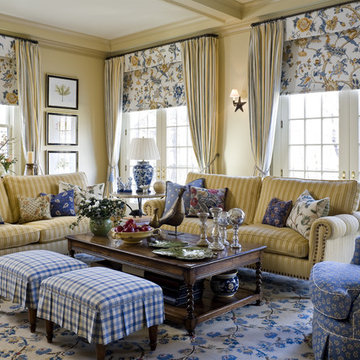Living - Foto e idee per arredare

Picture Perfect House
Idee per un grande soggiorno tradizionale aperto con pareti beige, parquet scuro, camino classico, TV a parete, cornice del camino in pietra, pavimento marrone e tappeto
Idee per un grande soggiorno tradizionale aperto con pareti beige, parquet scuro, camino classico, TV a parete, cornice del camino in pietra, pavimento marrone e tappeto

The spacious great room in this home, completed in 2017, is open to the kitchen and features a linear fireplace on a floating honed limestone hearth, supported by hidden steel brackets, extending the full width between the two floor to ceiling windows. The custom oak shelving forms a display case with individual lights for each section allowing the homeowners to showcase favorite art objects. The ceiling features a step and hidden LED cove lighting to provide a visual separation for this area from the adjacent kitchen and informal dining areas. The rug and furniture were selected by the homeowners for everyday comfort as this is the main TV watching and hangout room in the home. A casual dining area provides seating for 6 or more and can also function as a game table. In the background is the 3 seasons room accessed by a floor-to-ceiling sliding door that opens 2/3 to provide easy flow for entertaining.
Trova il professionista locale adatto per il tuo progetto

Martha O'Hara Interiors, Interior Selections & Furnishings | Charles Cudd De Novo, Architecture | Troy Thies Photography | Shannon Gale, Photo Styling

We designed this kitchen using Plain & Fancy custom cabinetry with natural walnut and white pain finishes. The extra large island includes the sink and marble countertops. The matching marble backsplash features hidden spice shelves behind a mobile layer of solid marble. The cabinet style and molding details were selected to feel true to a traditional home in Greenwich, CT. In the adjacent living room, the built-in white cabinetry showcases matching walnut backs to tie in with the kitchen. The pantry encompasses space for a bar and small desk area. The light blue laundry room has a magnetized hanger for hang-drying clothes and a folding station. Downstairs, the bar kitchen is designed in blue Ultracraft cabinetry and creates a space for drinks and entertaining by the pool table. This was a full-house project that touched on all aspects of the ways the homeowners live in the space.
Photos by Kyle Norton
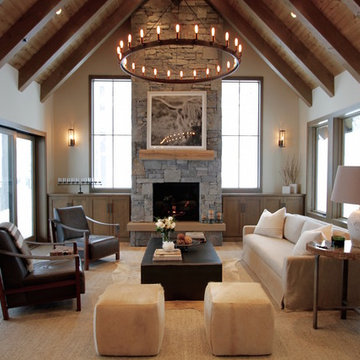
Beautiful leather chairs, hot rolled steel coffee table, Belgium linen sofa with wool pillows, Agate stone side table and ceramic lamp. Cowhide ottomans atop a cozy rugs.

Immagine di un soggiorno tradizionale di medie dimensioni e chiuso con libreria, pareti grigie, parquet scuro e tappeto

Eric Zepeda
Foto di un grande soggiorno design aperto con camino lineare Ribbon, cornice del camino in pietra, pareti beige, parquet chiaro, TV a parete, pavimento grigio e tappeto
Foto di un grande soggiorno design aperto con camino lineare Ribbon, cornice del camino in pietra, pareti beige, parquet chiaro, TV a parete, pavimento grigio e tappeto

We loved staging this room. We expected a white room, but when we walked in, we saw this accent wall color. By adding black and white wall art pieces, we managed to pull it off. These are real MCM furniture pieces and they fit into this new remodel beautifully.

area rug, arts and crafts, cabin, cathedral ceiling, large window, overstuffed, paprika, red sofa, rustic, stone coffee table, stone fireplace, tv over fireplace, wood ceiling,
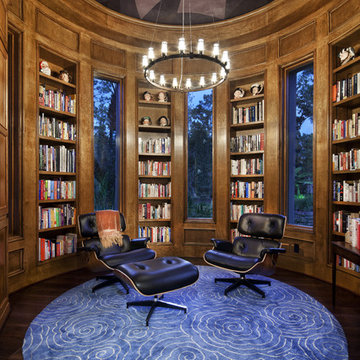
Mediterranean Modern
Foto di un soggiorno minimal con libreria, parquet scuro e tappeto
Foto di un soggiorno minimal con libreria, parquet scuro e tappeto
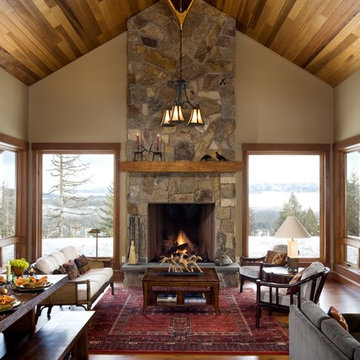
The living room has views in all directions and is surrounded by a covered porch. A wooden canoe helps create interest in the space.
Roger Wade photo.

Ispirazione per un soggiorno minimal aperto con libreria, camino classico, pareti bianche, pavimento in legno massello medio, cornice del camino in intonaco, parete attrezzata e tappeto
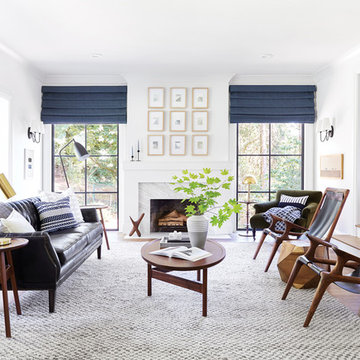
Have you ever thought of replacing a door with a celing to floor window? This crisp, black framed window shows the outdoor view while allowing maximum sunlight into the room. With the navy-blue window treatment to act as a focal point, it also compliments the other furniture around the room.
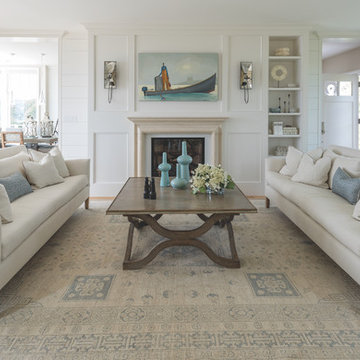
Ispirazione per un soggiorno costiero chiuso e di medie dimensioni con sala formale, pareti bianche, camino classico, parquet chiaro, nessuna TV, pavimento marrone e tappeto

Mountain Peek is a custom residence located within the Yellowstone Club in Big Sky, Montana. The layout of the home was heavily influenced by the site. Instead of building up vertically the floor plan reaches out horizontally with slight elevations between different spaces. This allowed for beautiful views from every space and also gave us the ability to play with roof heights for each individual space. Natural stone and rustic wood are accented by steal beams and metal work throughout the home.
(photos by Whitney Kamman)

Featuring one of our favorite fireplace options complete with floor to ceiling shiplap, a modern mantel, optional build in cabinets and stained wood shelves. This firepalce is finished in a custom enamel color Sherwin Williams 7016 Mindful Gray.

Photo Credit - David Bader
Immagine di una veranda costiera con parquet scuro, nessun camino, soffitto classico e pavimento marrone
Immagine di una veranda costiera con parquet scuro, nessun camino, soffitto classico e pavimento marrone
Living - Foto e idee per arredare
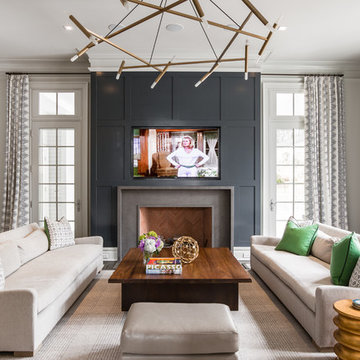
Wes Tarca
Esempio di un soggiorno chic con pareti bianche, camino classico, cornice del camino in pietra, sala formale, TV a parete e tappeto
Esempio di un soggiorno chic con pareti bianche, camino classico, cornice del camino in pietra, sala formale, TV a parete e tappeto
1




