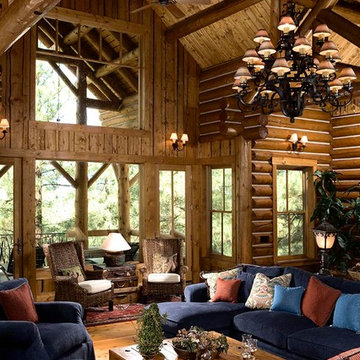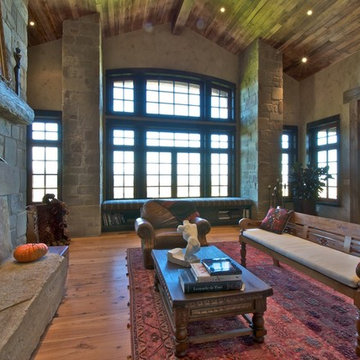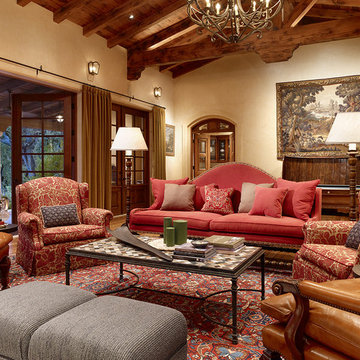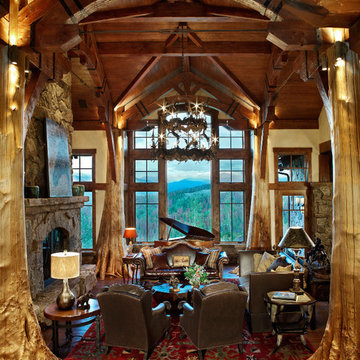Living rustici - Foto e idee per arredare
Filtra anche per:
Budget
Ordina per:Popolari oggi
81 - 100 di 415 foto
1 di 3
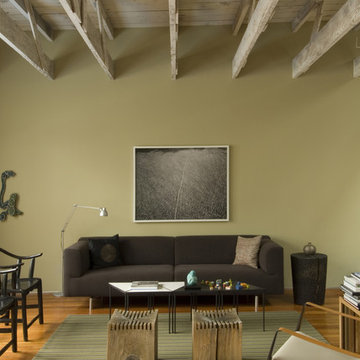
Photos Courtesy of Sharon Risedorph and Arrowood Photography
Esempio di un soggiorno stile rurale con pavimento in legno massello medio
Esempio di un soggiorno stile rurale con pavimento in legno massello medio

Immagine di un soggiorno stile rurale aperto con pareti bianche, parquet scuro, camino classico, cornice del camino in mattoni, nessuna TV e pavimento marrone
Trova il professionista locale adatto per il tuo progetto
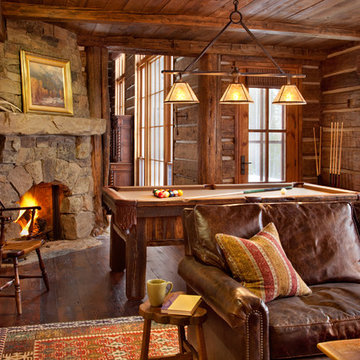
The owners of Moonlight Basin Ranch are from the southeast, and they wanted to start a tradition of skiing, hiking, and enjoying everything that comes with the classic Montana mountain lifestyle as a family. The home that we created for them was built on a spectacular piece of property within Moonlight Basin (Resort), in Big Sky, Montana. The views of Lone Peak are breathtaking from this approximately 6500 square foot, 4 bedroom home, and elk, moose, and grizzly can be seen wandering on the sloping terrain just outside its expansive windows. To further embrace the Rocky Mountain mood that the owners envisioned—and because of a shared love for Yellowstone Park architecture—we utilized reclaimed hewn logs, bark-on cedar log posts, and indigenous stone. The rich, rustic details in the home are an intended continuation of the landscape that surrounds this magnificent home.
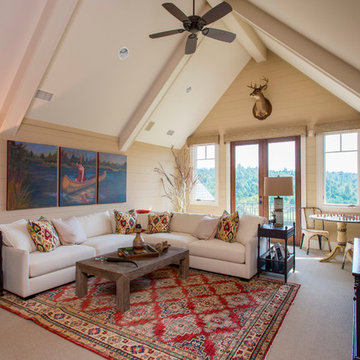
A Dillard-Jones Builders design – this custom mountain home was inspired by Southern Living Magazine and the North Georgia Mountains. Its elegant-rustic design flows throughout the entire home.
Photographer: Fred Rollison Photography
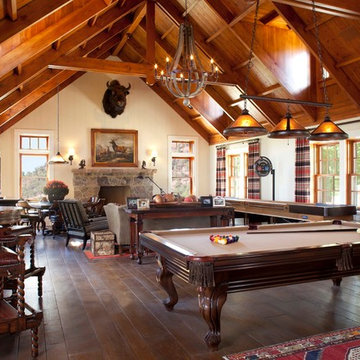
emr photography
Immagine di un soggiorno rustico con cornice del camino in pietra
Immagine di un soggiorno rustico con cornice del camino in pietra
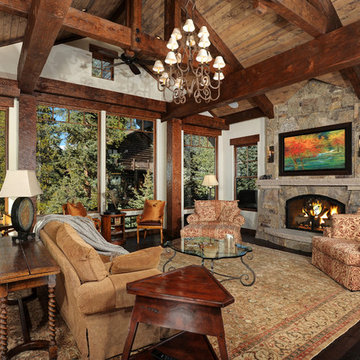
Bob Winsett Photography
Idee per un soggiorno rustico aperto con sala formale, pareti bianche, parquet scuro, camino classico e cornice del camino in pietra
Idee per un soggiorno rustico aperto con sala formale, pareti bianche, parquet scuro, camino classico e cornice del camino in pietra
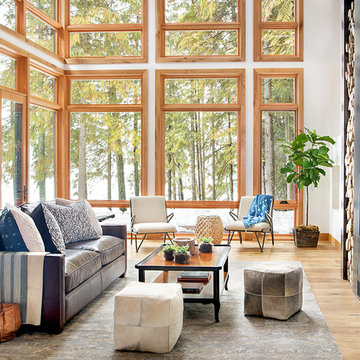
modern fireplace, hot rolled steel panels, hot rolled steel fireplace, modern gas fireplace, great room, timbers
Foto di un soggiorno rustico aperto con parquet chiaro, camino lineare Ribbon e pavimento beige
Foto di un soggiorno rustico aperto con parquet chiaro, camino lineare Ribbon e pavimento beige
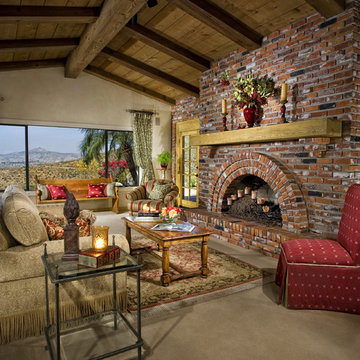
This busy family needed a flexible and comfortable home that reflected their Italian heritage.
Photography by Jason Holmes
Immagine di un soggiorno rustico con cornice del camino in mattoni e tappeto
Immagine di un soggiorno rustico con cornice del camino in mattoni e tappeto
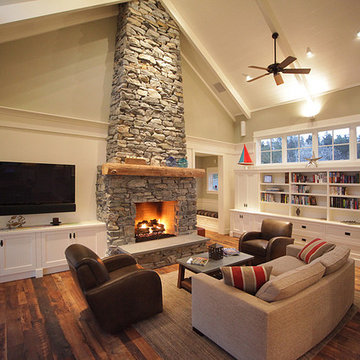
Ispirazione per un soggiorno stile rurale con cornice del camino in pietra e tappeto
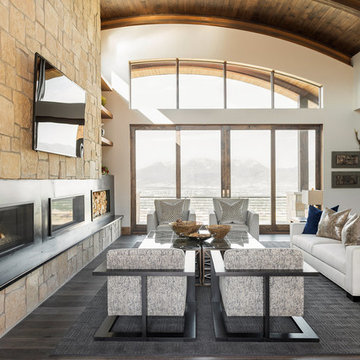
Photo by Lucy Call
Ispirazione per un soggiorno stile rurale aperto con pareti bianche, parquet scuro, camino lineare Ribbon, cornice del camino in metallo e TV a parete
Ispirazione per un soggiorno stile rurale aperto con pareti bianche, parquet scuro, camino lineare Ribbon, cornice del camino in metallo e TV a parete
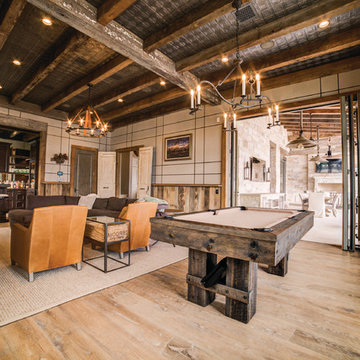
The homeowners didn't like having to use multiple apps to control differnt functions, so all aspects of the home's entertainment sustem are controlled on one system, Depending on the type of party they are throwing--and even who is throwing the shindig--the home is ready to roll with the puches. The "Dinner Party" scene cues up different lighting, music, and HVAC settings based on whether it is a ladies' night of a guys' night, or if the couple is entertaining together, Custom buttons on the keypads around the home let them choose which scene to set, and the LEDs even change colors to let them know which party scene is playing. Brilliant!
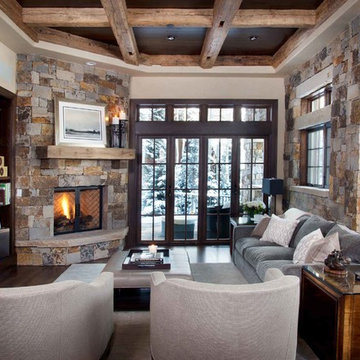
Ric Stovall - Stovall Stills
Ispirazione per un soggiorno rustico con pareti beige, camino ad angolo, cornice del camino in pietra, TV a parete e tappeto
Ispirazione per un soggiorno rustico con pareti beige, camino ad angolo, cornice del camino in pietra, TV a parete e tappeto
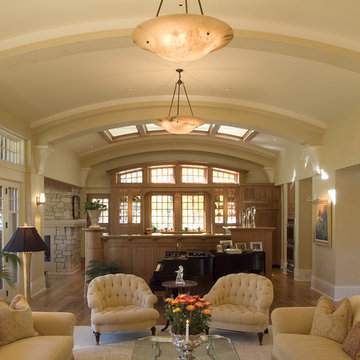
Architect: TEA2 Architects
General Contractor: L. Cramer Builders + Remodelers
Esempio di un soggiorno rustico aperto con pareti beige
Esempio di un soggiorno rustico aperto con pareti beige
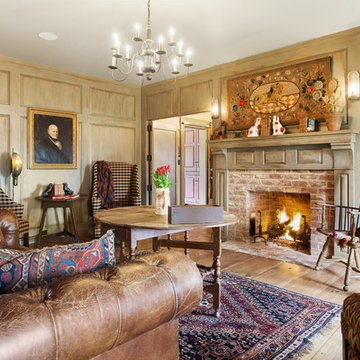
Rachel Gross
Immagine di un soggiorno stile rurale chiuso con cornice del camino in mattoni, camino classico e pavimento in legno massello medio
Immagine di un soggiorno stile rurale chiuso con cornice del camino in mattoni, camino classico e pavimento in legno massello medio
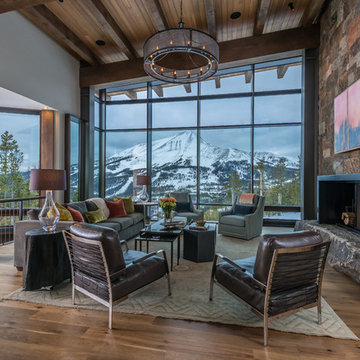
Audrey Hall Photography
Immagine di un grande soggiorno rustico aperto con sala formale, pavimento in legno massello medio, pareti bianche, camino classico, cornice del camino in pietra, nessuna TV, pavimento marrone e tappeto
Immagine di un grande soggiorno rustico aperto con sala formale, pavimento in legno massello medio, pareti bianche, camino classico, cornice del camino in pietra, nessuna TV, pavimento marrone e tappeto
Living rustici - Foto e idee per arredare
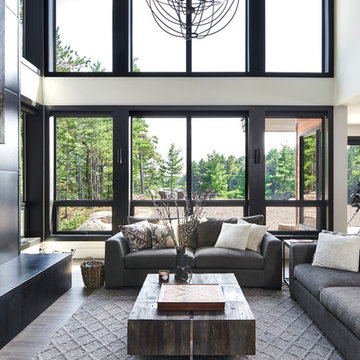
The black windows in this Gravenhurst cottage provides the perfect frame for the gorgeous view. The black windows also complement the modern design inside and out.
Photo Credit: Stephani Buchman
5



