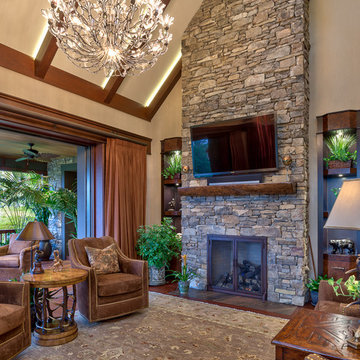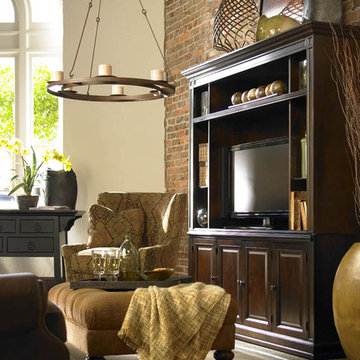Living rustici con pareti beige - Foto e idee per arredare
Filtra anche per:
Budget
Ordina per:Popolari oggi
21 - 40 di 7.297 foto
1 di 3
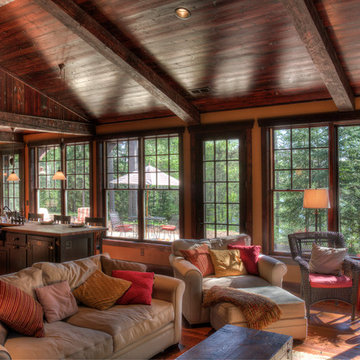
Esempio di un soggiorno stile rurale aperto e di medie dimensioni con camino classico, cornice del camino in pietra, pareti beige, pavimento in legno massello medio e pavimento marrone
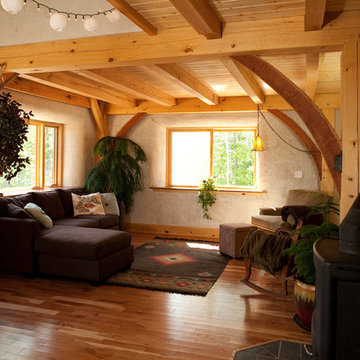
Daniel Girard
Esempio di un piccolo soggiorno stile rurale chiuso con pareti beige, pavimento in legno massello medio e nessuna TV
Esempio di un piccolo soggiorno stile rurale chiuso con pareti beige, pavimento in legno massello medio e nessuna TV
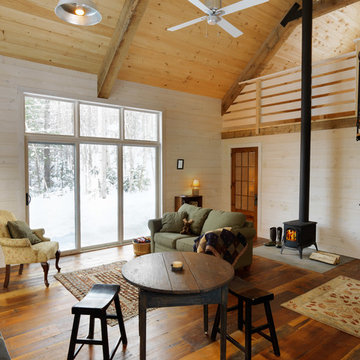
photos by Susan Teare • www.susanteare.com
Foto di un piccolo soggiorno stile rurale con stufa a legna, pavimento in legno massello medio, cornice del camino piastrellata e pareti beige
Foto di un piccolo soggiorno stile rurale con stufa a legna, pavimento in legno massello medio, cornice del camino piastrellata e pareti beige
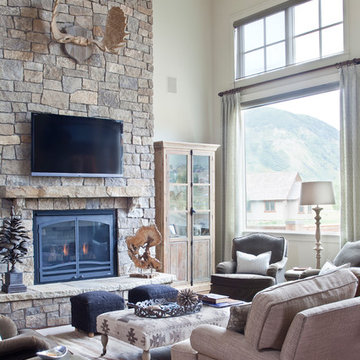
photography by james ray spahn
Esempio di un soggiorno stile rurale con parquet scuro, camino classico, cornice del camino in pietra, TV a parete e pareti beige
Esempio di un soggiorno stile rurale con parquet scuro, camino classico, cornice del camino in pietra, TV a parete e pareti beige

Coming from Minnesota this couple already had an appreciation for a woodland retreat. Wanting to lay some roots in Sun Valley, Idaho, guided the incorporation of historic hewn, stone and stucco into this cozy home among a stand of aspens with its eye on the skiing and hiking of the surrounding mountains.
Miller Architects, PC
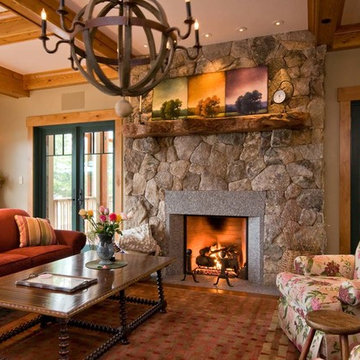
Ispirazione per un soggiorno stile rurale con pareti beige, camino classico e cornice del camino in pietra

With enormous rectangular beams and round log posts, the Spanish Peaks House is a spectacular study in contrasts. Even the exterior—with horizontal log slab siding and vertical wood paneling—mixes textures and styles beautifully. An outdoor rock fireplace, built-in stone grill and ample seating enable the owners to make the most of the mountain-top setting.
Inside, the owners relied on Blue Ribbon Builders to capture the natural feel of the home’s surroundings. A massive boulder makes up the hearth in the great room, and provides ideal fireside seating. A custom-made stone replica of Lone Peak is the backsplash in a distinctive powder room; and a giant slab of granite adds the finishing touch to the home’s enviable wood, tile and granite kitchen. In the daylight basement, brushed concrete flooring adds both texture and durability.
Roger Wade
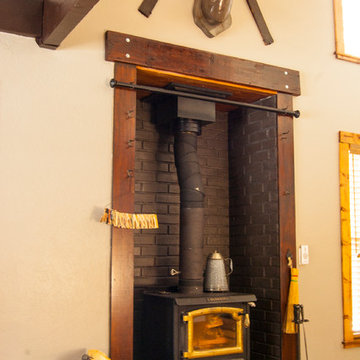
We refinished some scraps of wood and added them around the wood burning stove. We painted out the background fake brick charcoal gray to have it fade out so just the wood, the deer accessory and the fireplace would stand out.

Anita Lang - IMI Design - Scottsdale, AZ
Esempio di un grande soggiorno rustico chiuso con pareti beige, camino classico, cornice del camino in pietra, parete attrezzata, pavimento in legno massello medio e pavimento marrone
Esempio di un grande soggiorno rustico chiuso con pareti beige, camino classico, cornice del camino in pietra, parete attrezzata, pavimento in legno massello medio e pavimento marrone
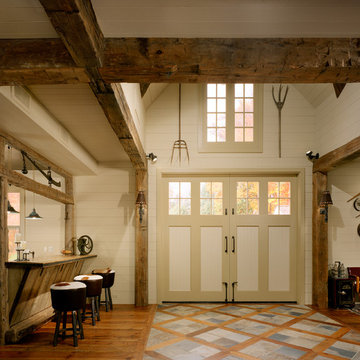
The stone floor with wood inlay highlights the original path leading into the barn.
Photo: Barry Halkin
Idee per un soggiorno stile rurale aperto con pareti beige e pavimento in legno massello medio
Idee per un soggiorno stile rurale aperto con pareti beige e pavimento in legno massello medio

Cherie Cordellos (www.photosbycherie.net)
Ispirazione per un soggiorno rustico con pareti beige, camino classico e cornice del camino in legno
Ispirazione per un soggiorno rustico con pareti beige, camino classico e cornice del camino in legno
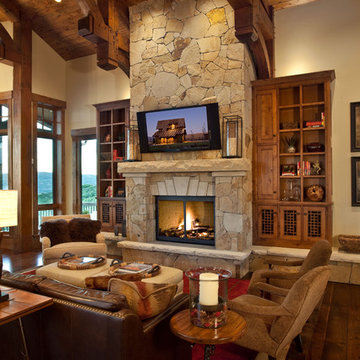
Esempio di un grande soggiorno stile rurale con pareti beige, camino classico e cornice del camino in pietra

Photo by Linda Oyama-Bryan
Immagine di un soggiorno stile rurale di medie dimensioni e aperto con pareti beige, camino classico, TV a parete, pavimento in legno massello medio, cornice del camino in cemento, pavimento marrone e tappeto
Immagine di un soggiorno stile rurale di medie dimensioni e aperto con pareti beige, camino classico, TV a parete, pavimento in legno massello medio, cornice del camino in cemento, pavimento marrone e tappeto
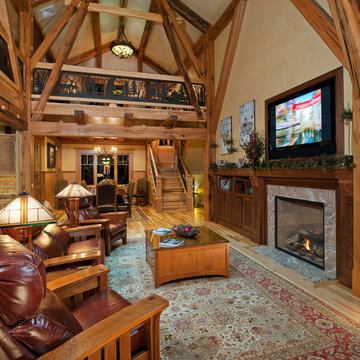
reclaimed oak timbers frame a living room and loft over the dining room.
Photo by Don Cochran Photography
Foto di un soggiorno rustico con pareti beige, camino classico e tappeto
Foto di un soggiorno rustico con pareti beige, camino classico e tappeto

Roger Wade Studio
Immagine di un grande soggiorno stile rurale aperto con pareti beige, parquet scuro, camino classico, cornice del camino in pietra, TV a parete e pavimento marrone
Immagine di un grande soggiorno stile rurale aperto con pareti beige, parquet scuro, camino classico, cornice del camino in pietra, TV a parete e pavimento marrone

Like us on facebook at www.facebook.com/centresky
Designed as a prominent display of Architecture, Elk Ridge Lodge stands firmly upon a ridge high atop the Spanish Peaks Club in Big Sky, Montana. Designed around a number of principles; sense of presence, quality of detail, and durability, the monumental home serves as a Montana Legacy home for the family.
Throughout the design process, the height of the home to its relationship on the ridge it sits, was recognized the as one of the design challenges. Techniques such as terracing roof lines, stretching horizontal stone patios out and strategically placed landscaping; all were used to help tuck the mass into its setting. Earthy colored and rustic exterior materials were chosen to offer a western lodge like architectural aesthetic. Dry stack parkitecture stone bases that gradually decrease in scale as they rise up portray a firm foundation for the home to sit on. Historic wood planking with sanded chink joints, horizontal siding with exposed vertical studs on the exterior, and metal accents comprise the remainder of the structures skin. Wood timbers, outriggers and cedar logs work together to create diversity and focal points throughout the exterior elevations. Windows and doors were discussed in depth about type, species and texture and ultimately all wood, wire brushed cedar windows were the final selection to enhance the "elegant ranch" feel. A number of exterior decks and patios increase the connectivity of the interior to the exterior and take full advantage of the views that virtually surround this home.
Upon entering the home you are encased by massive stone piers and angled cedar columns on either side that support an overhead rail bridge spanning the width of the great room, all framing the spectacular view to the Spanish Peaks Mountain Range in the distance. The layout of the home is an open concept with the Kitchen, Great Room, Den, and key circulation paths, as well as certain elements of the upper level open to the spaces below. The kitchen was designed to serve as an extension of the great room, constantly connecting users of both spaces, while the Dining room is still adjacent, it was preferred as a more dedicated space for more formal family meals.
There are numerous detailed elements throughout the interior of the home such as the "rail" bridge ornamented with heavy peened black steel, wire brushed wood to match the windows and doors, and cannon ball newel post caps. Crossing the bridge offers a unique perspective of the Great Room with the massive cedar log columns, the truss work overhead bound by steel straps, and the large windows facing towards the Spanish Peaks. As you experience the spaces you will recognize massive timbers crowning the ceilings with wood planking or plaster between, Roman groin vaults, massive stones and fireboxes creating distinct center pieces for certain rooms, and clerestory windows that aid with natural lighting and create exciting movement throughout the space with light and shadow.

You know by now we love designing in Bend, and Caldera Springs just feels like home! This project, (a collaboration with Olsen Bros. Construction and Heidi Byrnes Design) is the “forever home” for a couple relocating from Lake Oswego. Soaring wood ceilings, open living spaces and ample bedroom suites informed the client’s classic/modern finish choices.
The furnishings aesthetic began with fabric to inspire pattern and color, and the story for each room unfolded from there. The great room is dressed in deep green, rust and cream, reflecting the natural palette outside every door and window. A pair of plush sofas large enough to nap on, swivel chairs to take in the view, and unique leather ottomans to tuck in where needed, invite lounging and conversation.
The primary and back guest suites offer the most incredible window seats for cozying up with your favorite book. Layered with custom cushions and a pile of pillows, they’re the best seat in the house.
Exciting wallpaper selections for each bathroom provided playful focal walls, from the deep green vinyl grass cloth in the primary bath, to a forest of sparkling tree lines in the powder bath. Amazing how wallpaper can define the personality of a space!
This home is full of color, yet minimal in the “extras” and easy to maintain. It’s always refreshing for us to return to a home we dressed months ago and have it look just like we left it! We know it will provide a warm welcome for the owners and their guests for years to come!
Photography by Chris Murray Productions
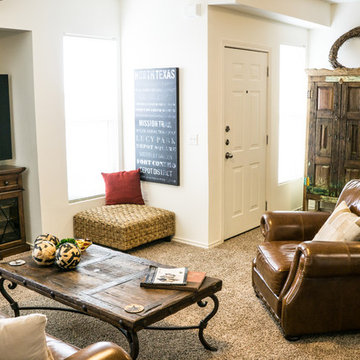
Immagine di un soggiorno stile rurale di medie dimensioni e chiuso con pareti beige, moquette, nessun camino, TV autoportante e pavimento marrone
Living rustici con pareti beige - Foto e idee per arredare
2



