Living moderni con angolo bar - Foto e idee per arredare
Filtra anche per:
Budget
Ordina per:Popolari oggi
101 - 120 di 2.527 foto
1 di 3
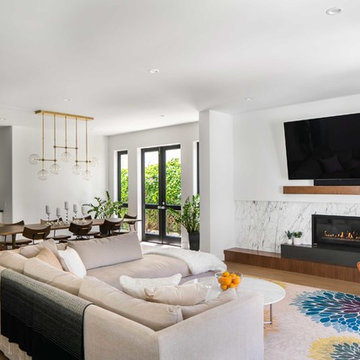
This 80's style Mediterranean Revival house was modernized to fit the needs of a bustling family. The home was updated from a choppy and enclosed layout to an open concept, creating connectivity for the whole family. A combination of modern styles and cozy elements makes the space feel open and inviting.
Photos By: Paul Vu

Foto di un grande soggiorno moderno aperto con angolo bar, pareti multicolore, pavimento in gres porcellanato, TV a parete, pavimento multicolore, soffitto ribassato e carta da parati
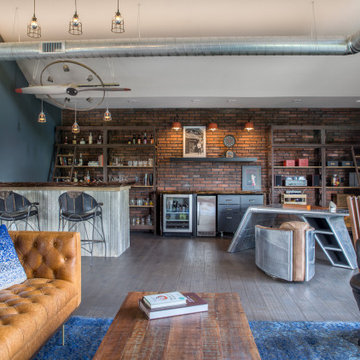
In this Cedar Rapids residence, sophistication meets bold design, seamlessly integrating dynamic accents and a vibrant palette. Every detail is meticulously planned, resulting in a captivating space that serves as a modern haven for the entire family.
The upper level is a versatile haven for relaxation, work, and rest. In the sophisticated living area, luxurious furniture graces the space, complemented by a fireplace adorned with a brick wall accent, creating a harmonious blend of comfort and timeless style.
---
Project by Wiles Design Group. Their Cedar Rapids-based design studio serves the entire Midwest, including Iowa City, Dubuque, Davenport, and Waterloo, as well as North Missouri and St. Louis.
For more about Wiles Design Group, see here: https://wilesdesigngroup.com/
To learn more about this project, see here: https://wilesdesigngroup.com/cedar-rapids-dramatic-family-home-design
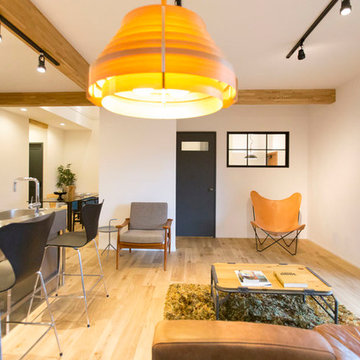
「HOUSE WITH THE WOOD DECK」photo by HACO
Foto di un grande soggiorno moderno aperto con angolo bar, pareti bianche, parquet chiaro e nessun camino
Foto di un grande soggiorno moderno aperto con angolo bar, pareti bianche, parquet chiaro e nessun camino
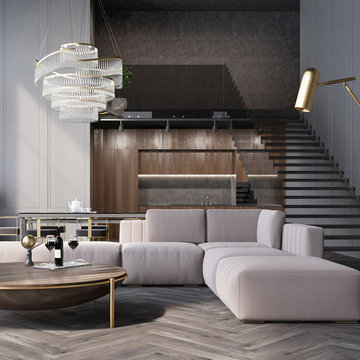
Herringbone pattern wooden floor contributes to a healthy environments and a chic contemporary interior look. Built in LED kitchen, brass finishes, giant chandelier and velvet upholstered sectional sofa add an elegant touch into this family room.
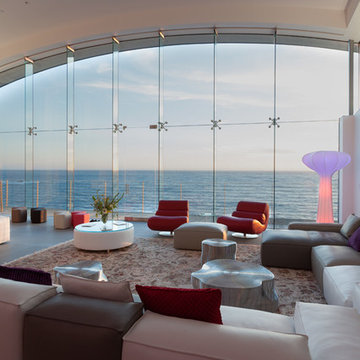
Photo by: Russell Abraham
Foto di un grande soggiorno moderno aperto con angolo bar, pareti bianche, pavimento in cemento, camino classico, cornice del camino in metallo e nessuna TV
Foto di un grande soggiorno moderno aperto con angolo bar, pareti bianche, pavimento in cemento, camino classico, cornice del camino in metallo e nessuna TV
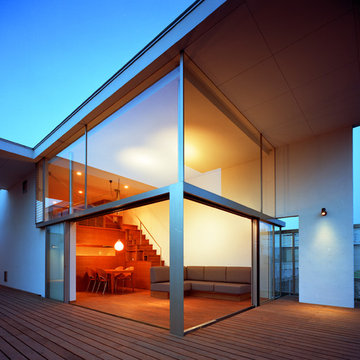
Foto di un soggiorno moderno di medie dimensioni e aperto con angolo bar, pareti bianche, pavimento in legno massello medio, nessun camino, cornice del camino in intonaco, TV autoportante e pavimento marrone
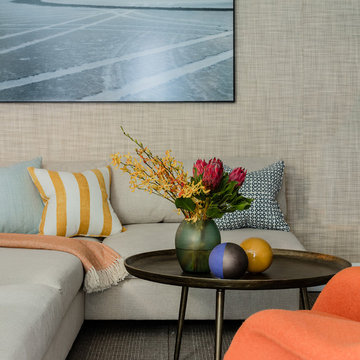
Photography by Michael J. Lee
Foto di un grande soggiorno minimalista chiuso con angolo bar, pareti beige, pavimento in legno massello medio e TV a parete
Foto di un grande soggiorno minimalista chiuso con angolo bar, pareti beige, pavimento in legno massello medio e TV a parete
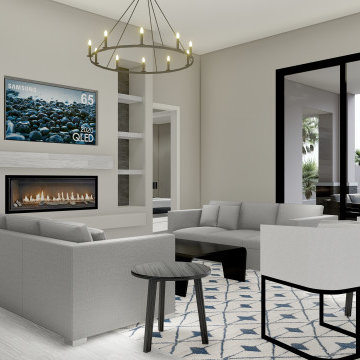
Foto di un grande soggiorno minimalista aperto con angolo bar, pareti grigie, pavimento in gres porcellanato, camino classico, cornice del camino piastrellata, parete attrezzata e pavimento grigio
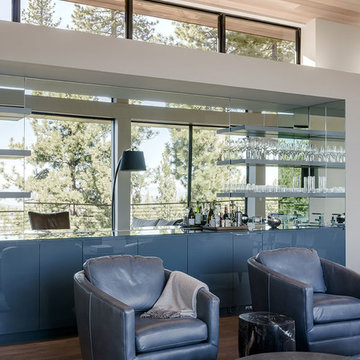
Joe Fletcher
Foto di un soggiorno minimalista con angolo bar e pareti bianche
Foto di un soggiorno minimalista con angolo bar e pareti bianche
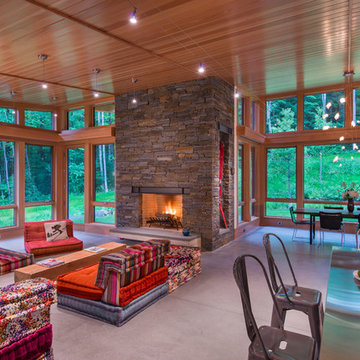
This house is discreetly tucked into its wooded site in the Mad River Valley near the Sugarbush Resort in Vermont. The soaring roof lines complement the slope of the land and open up views though large windows to a meadow planted with native wildflowers. The house was built with natural materials of cedar shingles, fir beams and native stone walls. These materials are complemented with innovative touches including concrete floors, composite exterior wall panels and exposed steel beams. The home is passively heated by the sun, aided by triple pane windows and super-insulated walls.
Photo by: Nat Rea Photography

The Pantone Color Institute has chosen the main color of 2023 — it became a crimson-red shade called Viva Magenta. According to the Institute team, next year will be led by this shade.
"It is a color that combines warm and cool tones, past and future, physical and virtual reality," explained Laurie Pressman, vice president of the Pantone Color Institute.
Our creative and enthusiastic team has created an interior in honor of the color of the year, where Viva Magenta is the center of attention for your eyes.
?This color very aesthetically combines modernity and classic style. It is incredibly inspiring and we are ready to work with the main color of the year!
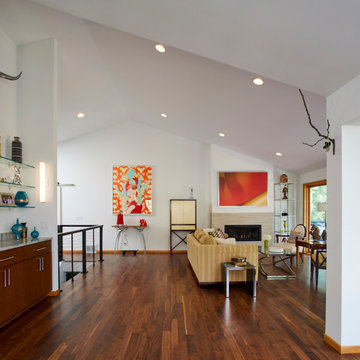
Idee per un soggiorno minimalista stile loft con angolo bar, pareti bianche, parquet scuro, camino classico, cornice del camino in pietra, pavimento marrone e soffitto a volta
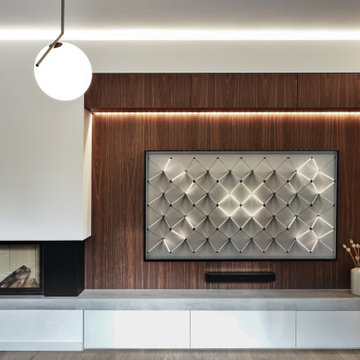
Idee per un grande soggiorno minimalista con angolo bar, camino ad angolo e TV a parete
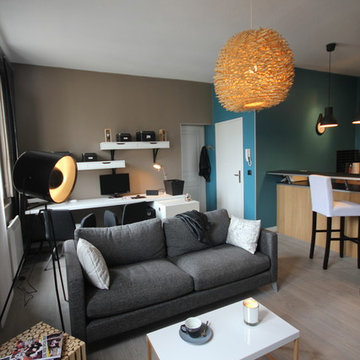
DOREA deco
Ispirazione per un piccolo soggiorno minimalista aperto con angolo bar, pareti blu, pavimento in laminato, nessuna TV e pavimento grigio
Ispirazione per un piccolo soggiorno minimalista aperto con angolo bar, pareti blu, pavimento in laminato, nessuna TV e pavimento grigio
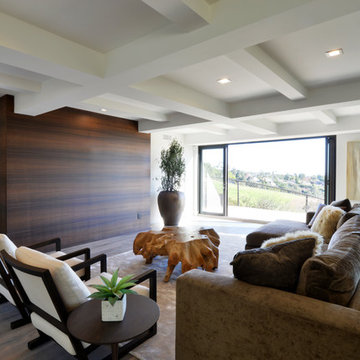
Martin Mann
Idee per un grande soggiorno minimalista chiuso con angolo bar, pareti bianche, parquet chiaro, nessun camino e TV a parete
Idee per un grande soggiorno minimalista chiuso con angolo bar, pareti bianche, parquet chiaro, nessun camino e TV a parete
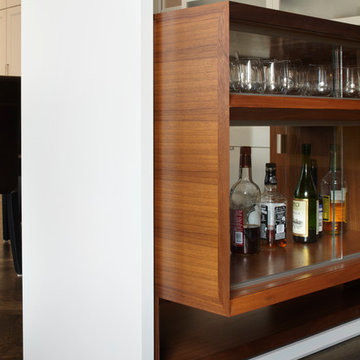
This renovation project updates an existing New York 1920s apartment with a modern sensibility.
Replacing the cellular pre-war layout of the central spaces with a built-in walnut credenza and white lacquer side board effectively opens the plan to create a unified and spacious living area. The back side of the full-height dining room side-board screens views from the entrance foyer. The modern design of the new built-ins at center of the space is balanced by perimeter radiator covers and a full-height bookshelf which work with the period trim detail.
The custom walnut credenza creates some separation between the living and dining rooms in the open plan layout. The credenza features custom sliding walnut doors with mitered edges, a concealed TV mounted on an automatic lift, and a liquor cabinet with clear glass sliding doors.
Photography: Mikiko Kikuyama
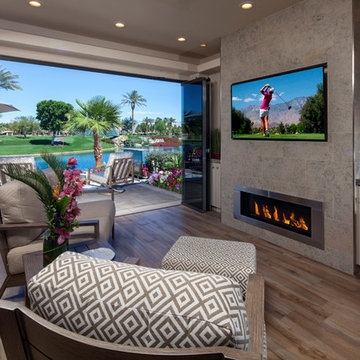
Idee per un piccolo soggiorno minimalista aperto con angolo bar, pareti beige, pavimento in gres porcellanato, camino lineare Ribbon, cornice del camino piastrellata, parete attrezzata e pavimento marrone
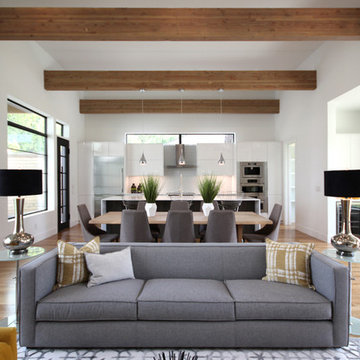
Shoot2Sell and Fifth Dimension Design LLC
Foto di un soggiorno minimalista di medie dimensioni e aperto con angolo bar, pareti bianche, parquet chiaro, camino lineare Ribbon, cornice del camino piastrellata e TV a parete
Foto di un soggiorno minimalista di medie dimensioni e aperto con angolo bar, pareti bianche, parquet chiaro, camino lineare Ribbon, cornice del camino piastrellata e TV a parete
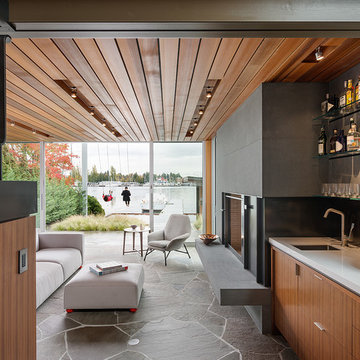
Photo Credit: Aaron Leitz
Immagine di un soggiorno minimalista con angolo bar, pavimento in ardesia, camino classico, cornice del camino in pietra e TV nascosta
Immagine di un soggiorno minimalista con angolo bar, pavimento in ardesia, camino classico, cornice del camino in pietra e TV nascosta
Living moderni con angolo bar - Foto e idee per arredare
6


