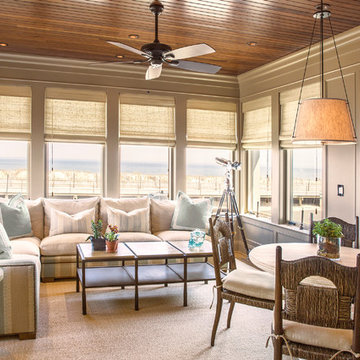Living - Foto e idee per arredare
Filtra anche per:
Budget
Ordina per:Popolari oggi
61 - 80 di 3.098 foto
1 di 3
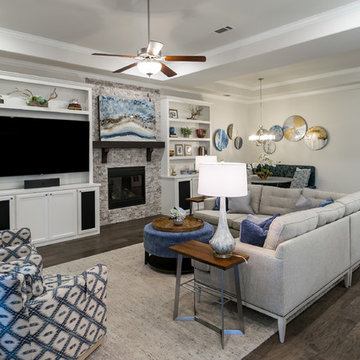
Open concept living and dining area with custom art, banquette, dining chairs, and floral arrangements.
Esempio di un soggiorno tradizionale di medie dimensioni con pareti grigie, parquet scuro, camino classico, cornice del camino piastrellata, TV a parete e pavimento marrone
Esempio di un soggiorno tradizionale di medie dimensioni con pareti grigie, parquet scuro, camino classico, cornice del camino piastrellata, TV a parete e pavimento marrone
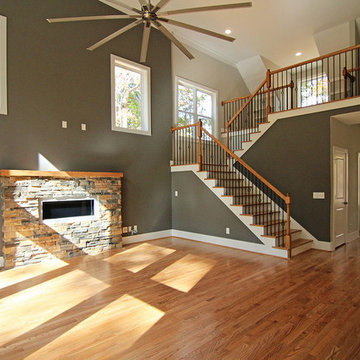
Two story great room with a stone fireplace, craftsman mantel, staircase overlook to the vaulted foyer, and upstairs loft with built in bookcases.
Esempio di un grande soggiorno stile americano aperto con pareti grigie, pavimento in legno massello medio, camino lineare Ribbon, cornice del camino in pietra, TV a parete e pavimento marrone
Esempio di un grande soggiorno stile americano aperto con pareti grigie, pavimento in legno massello medio, camino lineare Ribbon, cornice del camino in pietra, TV a parete e pavimento marrone
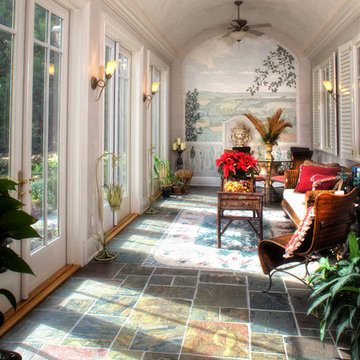
SGA Architecture
Ispirazione per un'ampia veranda classica con pavimento in ardesia e lucernario
Ispirazione per un'ampia veranda classica con pavimento in ardesia e lucernario
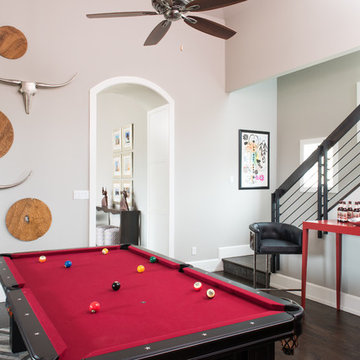
This game room opens into an infinite space. With red and black accents and custom artwork of wood spheres and metal deer heads, this space is unique to its own!
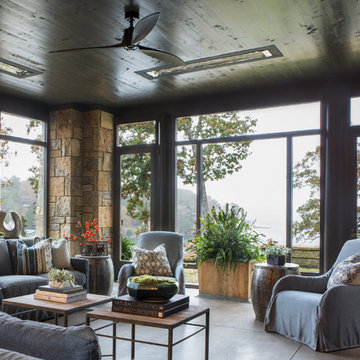
Sarah Rossi, Photographer
Idee per una grande veranda rustica con pavimento in cemento e pavimento grigio
Idee per una grande veranda rustica con pavimento in cemento e pavimento grigio
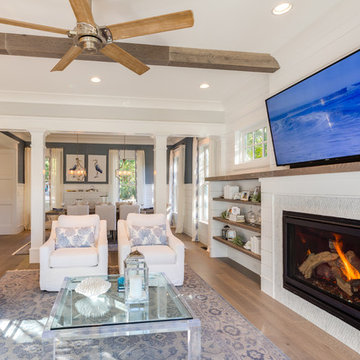
Jonathan Edwards Media
Immagine di un grande soggiorno moderno aperto con pareti grigie, pavimento in legno massello medio, camino classico, cornice del camino in pietra, TV a parete e pavimento grigio
Immagine di un grande soggiorno moderno aperto con pareti grigie, pavimento in legno massello medio, camino classico, cornice del camino in pietra, TV a parete e pavimento grigio
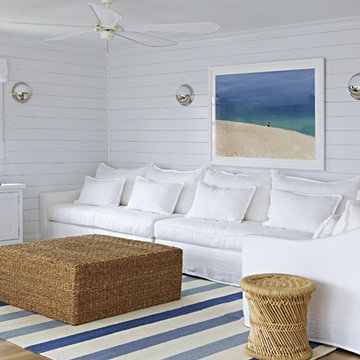
Interior Architecture, Interior Design, Art Curation, and Custom Millwork & Furniture Design by Chango & Co.
Construction by Siano Brothers Contracting
Photography by Jacob Snavely
See the full feature inside Good Housekeeping

Dan Piassick
Ispirazione per un ampio soggiorno design aperto con pareti beige, parquet scuro, camino lineare Ribbon e cornice del camino in pietra
Ispirazione per un ampio soggiorno design aperto con pareti beige, parquet scuro, camino lineare Ribbon e cornice del camino in pietra
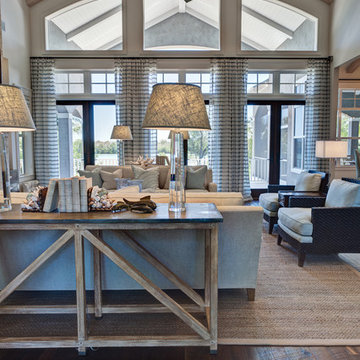
Immagine di un grande soggiorno stile marino aperto con parquet scuro
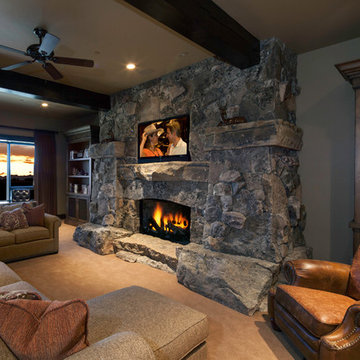
Huge boulders at the base and hearth of this massive fireplace were brought in and placed by a tractor giving this lower level gathering hang out an unmatched rustic and cozy feel. Beautiful views out of the large windows especially for a lower level!
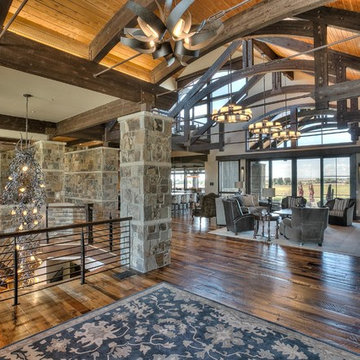
Foto di un ampio soggiorno stile rurale aperto con angolo bar, pareti beige, pavimento in legno massello medio, camino classico, cornice del camino in pietra e nessuna TV
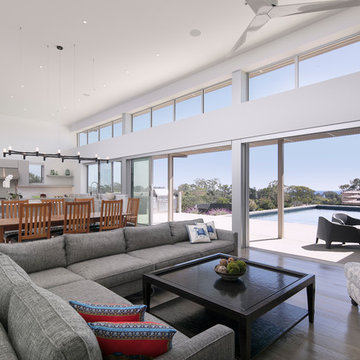
Jim Bartsch Photography
Esempio di un grande soggiorno contemporaneo aperto con pareti bianche, pavimento in legno massello medio e pavimento marrone
Esempio di un grande soggiorno contemporaneo aperto con pareti bianche, pavimento in legno massello medio e pavimento marrone
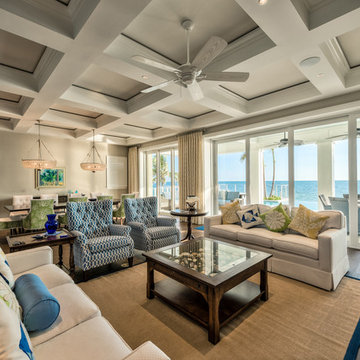
Situated on a double-lot of beach front property, this 5600 SF home is a beautiful example of seaside architectural detailing and luxury. The home is actually more than 15,000 SF when including all of the outdoor spaces and balconies. Spread across its 4 levels are 5 bedrooms, 6.5 baths, his and her office, gym, living, dining, & family rooms. It is all topped off with a large deck with wet bar on the top floor for watching the sunsets. It also includes garage space for 6 vehicles, a beach access garage for water sports equipment, and over 1000 SF of additional storage space. The home is equipped with integrated smart-home technology to control lighting, air conditioning, security systems, entertainment and multimedia, and is backed up by a whole house generator.
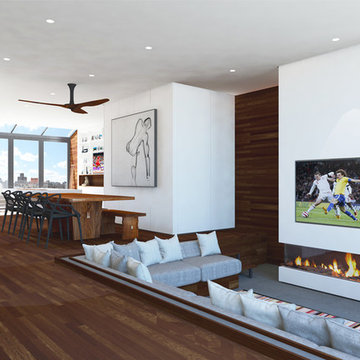
The 4th story addition, or Penthouse, is divided into three zones: a media center (pictured above), a dining area with a discreet kitchenette in the middle, and a game room and terrace with access to the roof deck on the south end. [Note: this is a photorealistic rendering; the project is still under construction.]
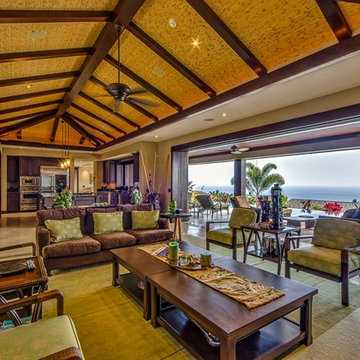
Den / Living room opens up to the kitchen and both side lanais
Esempio di un ampio soggiorno tropicale aperto con pareti beige, pavimento in travertino, nessun camino e parete attrezzata
Esempio di un ampio soggiorno tropicale aperto con pareti beige, pavimento in travertino, nessun camino e parete attrezzata
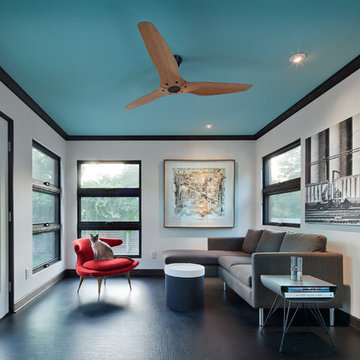
The porch functions as a sunny place to overwinter plants and as a great place to read or entertain guests in the summer.
Immagine di un soggiorno design con pavimento in linoleum, pareti bianche, nessun camino e nessuna TV
Immagine di un soggiorno design con pavimento in linoleum, pareti bianche, nessun camino e nessuna TV
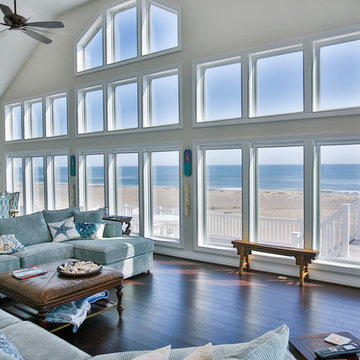
Esempio di un grande soggiorno stile marinaro aperto con pareti bianche, parquet scuro, TV autoportante, nessun camino e pavimento marrone
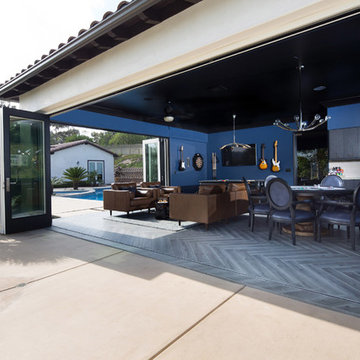
Lori Dennis Interior Design
SoCal Contractor Construction
Erika Bierman Photography
Esempio di un grande soggiorno con parquet scuro e sala giochi
Esempio di un grande soggiorno con parquet scuro e sala giochi
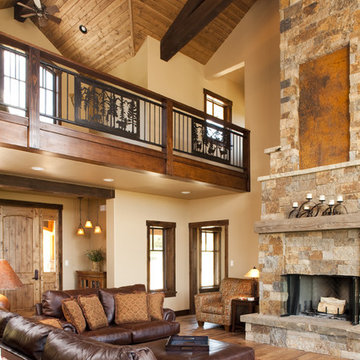
Rustic craftsman mountain home located near Durango, Colorado. Incorporates stone and timber. Great room includes a full height stone fireplace. Detailed railings with Colorado scenes. Vaulted ceilings with wooden trusses.
Living - Foto e idee per arredare
4



