Living - Foto e idee per arredare
Filtra anche per:
Budget
Ordina per:Popolari oggi
1181 - 1200 di 64.560 foto
1 di 2
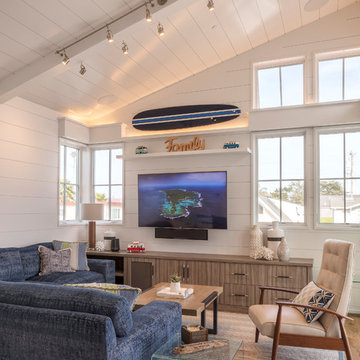
Gina Viscusi Elson - Interior Designer
Kathryn Strickland - Landscape Architect
Meschi Construction - General Contractor
Michael Hospelt - Photographer
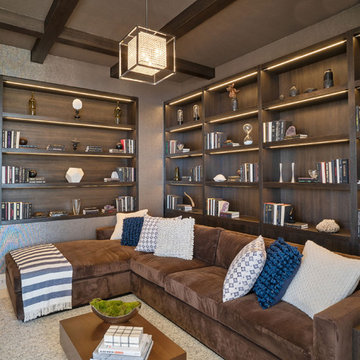
Foto di un grande soggiorno design aperto con libreria, pareti bianche, pavimento in travertino, cornice del camino in pietra, TV a parete e pavimento bianco
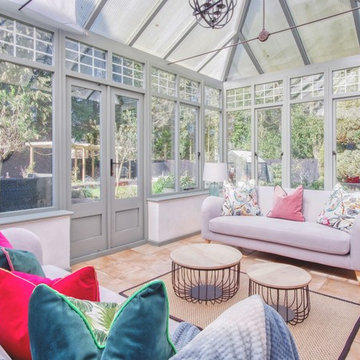
Foto di una veranda classica di medie dimensioni con pavimento con piastrelle in ceramica, nessun camino, soffitto in vetro e pavimento rosso
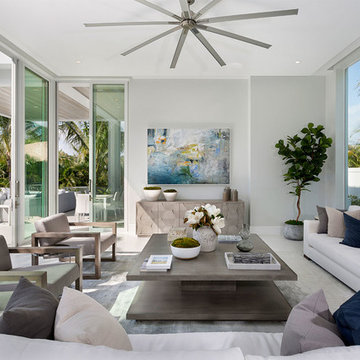
Living Room
Esempio di un soggiorno stile marinaro di medie dimensioni e aperto con sala formale, pareti grigie, nessun camino, nessuna TV, pavimento in gres porcellanato, pavimento beige e tappeto
Esempio di un soggiorno stile marinaro di medie dimensioni e aperto con sala formale, pareti grigie, nessun camino, nessuna TV, pavimento in gres porcellanato, pavimento beige e tappeto
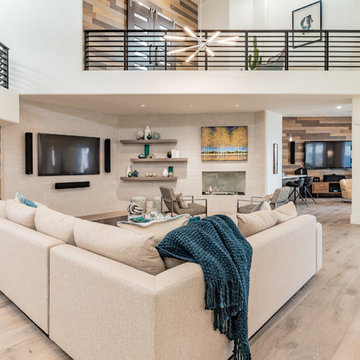
Modern Rustic Family Room and Loft
Pat Kofahl, Photographer
Idee per un ampio soggiorno minimalista stile loft con pareti bianche, parquet chiaro, cornice del camino piastrellata, TV a parete e pavimento beige
Idee per un ampio soggiorno minimalista stile loft con pareti bianche, parquet chiaro, cornice del camino piastrellata, TV a parete e pavimento beige
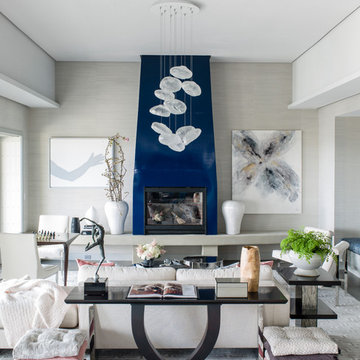
Helen Norman
Esempio di un ampio soggiorno design aperto con pareti grigie e parquet scuro
Esempio di un ampio soggiorno design aperto con pareti grigie e parquet scuro
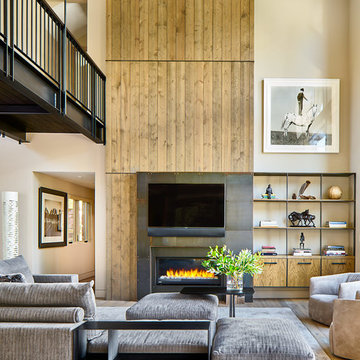
David Patterson Photography
Idee per un ampio soggiorno stile rurale aperto con parquet chiaro, camino lineare Ribbon, cornice del camino in metallo, TV a parete e pareti beige
Idee per un ampio soggiorno stile rurale aperto con parquet chiaro, camino lineare Ribbon, cornice del camino in metallo, TV a parete e pareti beige
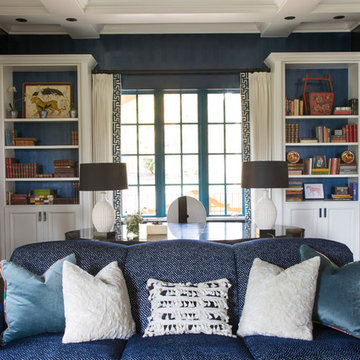
The study features walls of white bookshelves, a blue wallpapered tray ceiling, and custom furniture The Denver home was decorated by Andrea Schumacher Interiors using gorgeous color choices and finishing touches.
Photo Credit: Emily Minton Redfield
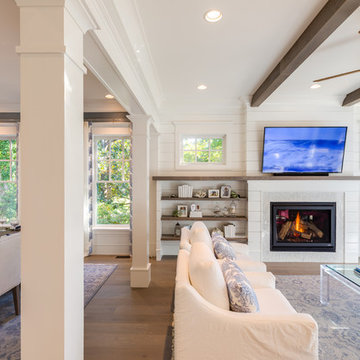
Jonathan Edwards Media
Esempio di un grande soggiorno minimalista aperto con pareti grigie, pavimento in legno massello medio, camino classico, cornice del camino in pietra, TV a parete e pavimento grigio
Esempio di un grande soggiorno minimalista aperto con pareti grigie, pavimento in legno massello medio, camino classico, cornice del camino in pietra, TV a parete e pavimento grigio
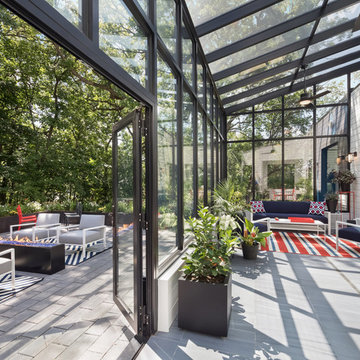
Glass Enclosed Conservatory opening to patio with fireplace
Esempio di una grande veranda minimalista con soffitto in vetro e pavimento grigio
Esempio di una grande veranda minimalista con soffitto in vetro e pavimento grigio
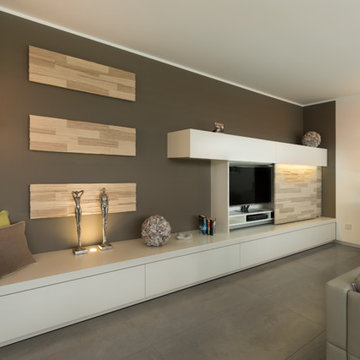
Die Wunschvorstellung des Kunden war, dass TV auch bei Bedarf verschwinden lassen zu können und eine Sitz/Leseecke mit möglichst viel Stauraum zu schaffen. Dabei die Schlichtheit und ein hohes Maß an Integration zum Raum hin zu wahren. Ein geräumiges Lowboard mit vier großen Auszügen schafft Platz für den geforderten Stauraum und die Freifläche der aufliegenden Abschlussplatte bietet nun Gelegenheit mit Polster und Kissen zum Lesen. Die flächenbündigen Schiebetüren aus Kernesche-Reliefholz gleiten sanft vor das TV, wenn es nicht gebraucht wird. Im Lowboard darüber ist noch mehr praktischer Stauraum zu finden. Sanft schwenken die breiten Blenden, durch ein leichtes Antippen nach oben. Die hochwertige weisse Lackierung des Möbels zusammen mit den Schiebetüren und Holzpaneelen auf der dunkelgrauen Wand, ergänzen sich wunderbar und erschaffen somit eine angenehme Atmosphäre im Raum.

The original firebox was saved and a new tile surround was added. The new mantle is made of an original ceiling beam that was removed for the remodel. The hearth is bluestone.
Tile from Heath Ceramics in LA.
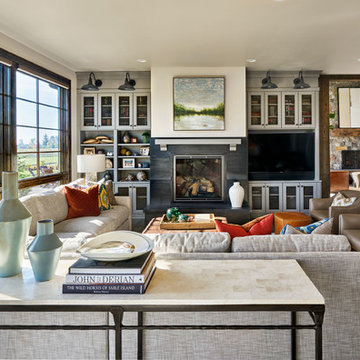
Immagine di un grande soggiorno country aperto con pareti bianche, camino classico, parete attrezzata, parquet scuro, pavimento marrone e tappeto
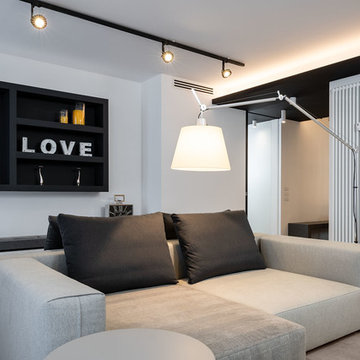
Vista del soggiorno, con il controsoffitto nero che individua il percorso di distribuzione della casa.
| Foto di Filippo Vinardi |
Immagine di un ampio soggiorno design stile loft con pareti bianche, parquet chiaro e pavimento grigio
Immagine di un ampio soggiorno design stile loft con pareti bianche, parquet chiaro e pavimento grigio
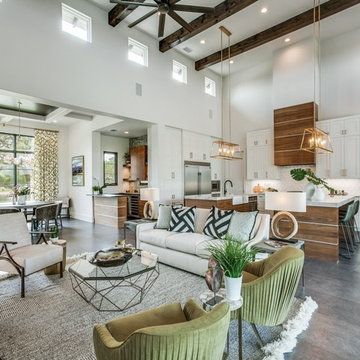
Living room outfitted by Bernhardt and West Elm furnishings with concrete end tables, black and white pillow accents and area rug with natural wood lamps for nice accent light.
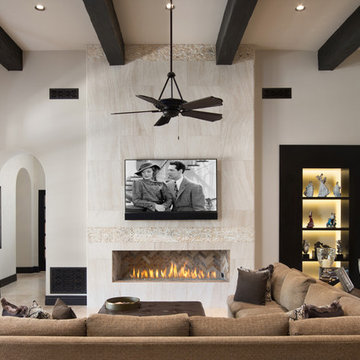
World Renowned Architecture Firm Fratantoni Design created this beautiful home! They design home plans for families all over the world in any size and style. They also have in-house Interior Designer Firm Fratantoni Interior Designers and world class Luxury Home Building Firm Fratantoni Luxury Estates! Hire one or all three companies to design and build and or remodel your home!
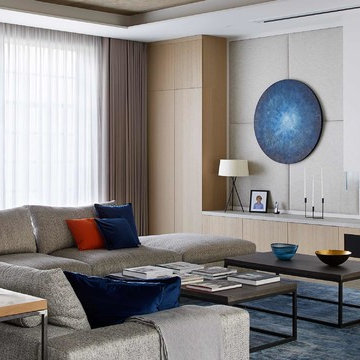
A conversion of an industrial unit, the ceiling was left unfinished, along with exposed columns and beams. The newly polished concrete floor adds sparkle, and is softened by a oversized rug for the lounging sofa. Large movable poufs create a dynamic space suited for transition from family afternoons to cocktails with friends. The linear fire adds warmth but is modern. The fabric walling softens the noise of the space also.
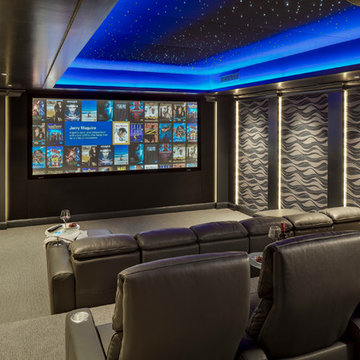
This spectacular home theater features a 149" Stewart FilmScreen UltraMatte 130 Microperf fixed screen. Three rows of deluxe leather seating is by Cinematech. The lighting is particularly cool: 13 wash downlights, fiber optic ceiling lights with dimming, Soffit RGB LED lighting with dimming, step LEDs with dimming, and Column LEDs with dimming, operated through the Control4 Lighting Control system. JBL speakers provide surround sound as well as front speakers but the acoustic panels keep most of the equipment out of sight.
Greg Premru Photography
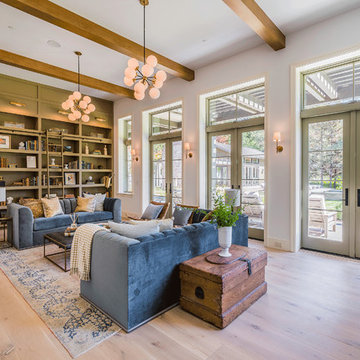
Ispirazione per un ampio soggiorno design aperto con libreria, pareti bianche, parquet chiaro, nessuna TV e pavimento marrone
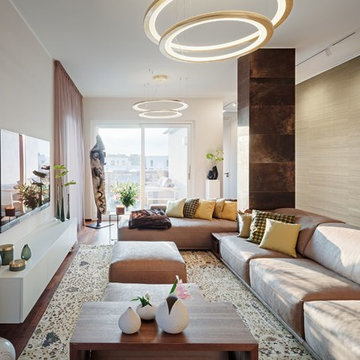
Wandfarben: Cooper Colours. Couch: GYFORM Italia. Leuchtringe: Florian Light. Lichtschienen: Wever & Ducre. Couchtisch und Konsole: Maßanfertigungen in Nussbaum, Design by Axel Schäfer für BERLINRODEO. Lederfliesen: Alphenberg. Sideboard: Morassutti. Tapete: ARTE International. Teppich: RUG STAR by Jürgen Dahlmanns. Gardinen und Kissen: Indes Fuggerhaus. Vasen und Dosen: ASA, guaxs und LSA. Fernseher: LG. Lautsprecher: devialet phantom gold. Kunstobjekte: Galerie Hirschmann
Fotos: Adrian Schulz Architekturfotografie
Living - Foto e idee per arredare
60


