Living con pavimento in legno verniciato - Foto e idee per arredare
Filtra anche per:
Budget
Ordina per:Popolari oggi
1 - 20 di 242 foto
1 di 3

Idee per un soggiorno minimal di medie dimensioni e chiuso con libreria, pareti marroni, pavimento in legno verniciato, camino classico, cornice del camino in pietra, parete attrezzata, pavimento beige e soffitto ribassato

Foto di un grande soggiorno minimalista chiuso con sala formale, pareti multicolore, pavimento in legno verniciato e pavimento bianco
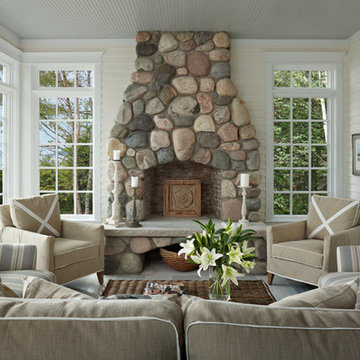
Idee per una veranda costiera con pavimento in legno verniciato, camino classico, cornice del camino in pietra e pavimento grigio
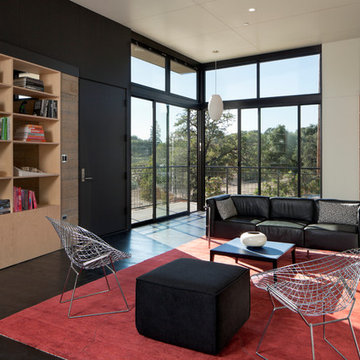
A custom built-ins bookcase negotiates the intersection between two rotating geometries. Architect: Juliet Hsu, Atelier Hsu | Design-Build: Watershed Materials & Rammed Earth Works | Photographer: Mark Luthringer
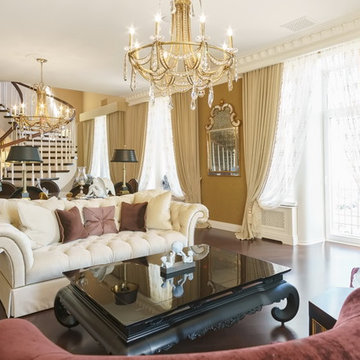
Foto di un grande soggiorno vittoriano stile loft con libreria, pareti bianche, pavimento in legno verniciato e pavimento marrone
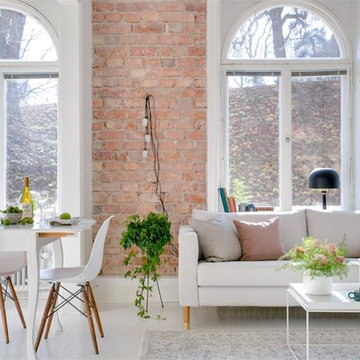
With tapered lines and a generous brass top, Our Estelle leg will give any sofa that sophisticated and luxurious feeling.
Immagine di un grande soggiorno scandinavo aperto con pareti rosa, pavimento in legno verniciato, sala formale e nessuna TV
Immagine di un grande soggiorno scandinavo aperto con pareti rosa, pavimento in legno verniciato, sala formale e nessuna TV
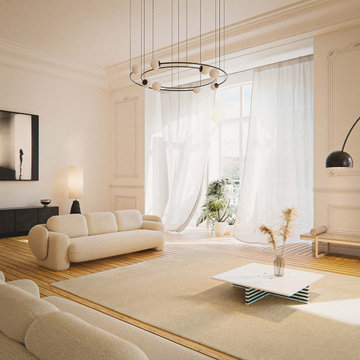
A luxury restoration of a Haussmann Appartement in Paris, 2022
Foto di un soggiorno eclettico di medie dimensioni con sala formale, pareti beige, pavimento in legno verniciato, stufa a legna e pavimento beige
Foto di un soggiorno eclettico di medie dimensioni con sala formale, pareti beige, pavimento in legno verniciato, stufa a legna e pavimento beige
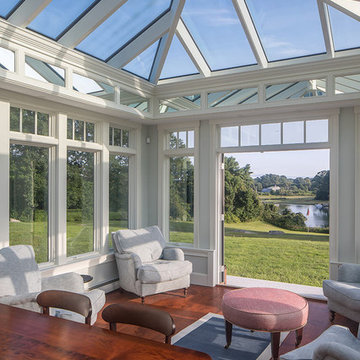
Every now and again we have the good fortune to provide our services in a location with stunningly gorgeous scenery. This Cape Neddick, Maine project represents one of those occasions. Nestled in the client’s backyard, the custom glass conservatory we designed and built offers breathtaking views of the Cape Neddick River flowing nearby. The picturesque result is a great example of how our custom glass enclosures can enhance your daily experience of the natural beauty that already surrounds your home.
This conservatory is iconic in its form, designed and styled to match the existing look of the client’s residence, and built to withstand the full brunt of a New England winter. Positioned to maximize views of the river, the glass addition is completed by an adjacent outdoor patio area which provides additional seating and room to entertain. The new space is annexed directly to the home via a steel-reinforced opening into the kitchen in order to provide a convenient access path between the home’s interior and exterior.
The mahogany glass roof frame was engineered in our workshop and then transported to the job site and positioned via crane in order to speed construction time without sacrificing quality. The conservatory’s exterior has been painted white to match the home. The floor frame sits atop helical piers and we used wide pine boards for the interior floor. As always, we selected some of the best US-made insulated glass on the market to complete the project. Low-e and argon gas-filled, these panes will provide the R values that make this a true four-season structure.
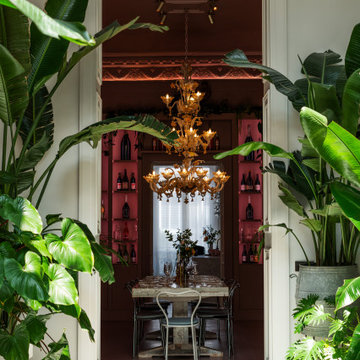
Le salon, entièrement végétalisé, est quant à lui baigné de lumière grâce à son toit en verre.
Esempio di un grande soggiorno eclettico con pareti bianche, pavimento in legno verniciato, nessun camino, TV a parete e pavimento bianco
Esempio di un grande soggiorno eclettico con pareti bianche, pavimento in legno verniciato, nessun camino, TV a parete e pavimento bianco
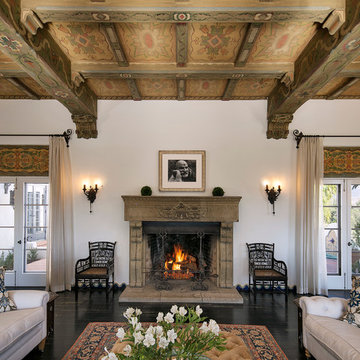
Historic landmark estate restoration with handpainted archways, American Encaustic tile detailing, handpainted burlap ceiling tiles, hand patinaed wood floor, and original wrought iron fixtures.
Photo by: Jim Bartsch
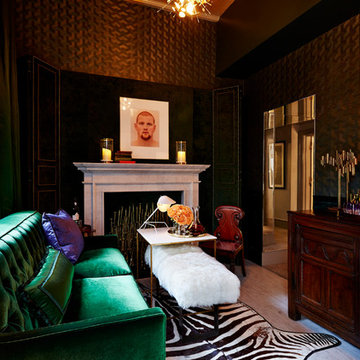
Jody Kivort
Foto di un piccolo soggiorno chic chiuso con pareti verdi, pavimento in legno verniciato, camino classico e cornice del camino in pietra
Foto di un piccolo soggiorno chic chiuso con pareti verdi, pavimento in legno verniciato, camino classico e cornice del camino in pietra
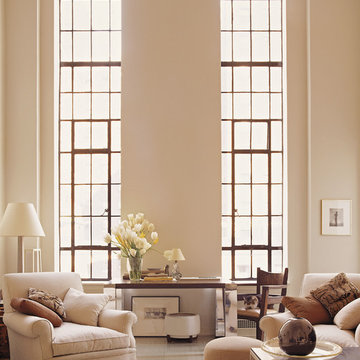
ABRAMS/Photo credit: Laura Resen
Immagine di un soggiorno tradizionale con pavimento in legno verniciato
Immagine di un soggiorno tradizionale con pavimento in legno verniciato
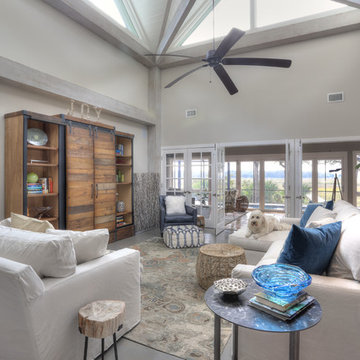
David Burghardt
Idee per un grande soggiorno costiero aperto con pareti grigie, nessun camino, TV nascosta, pavimento grigio e pavimento in legno verniciato
Idee per un grande soggiorno costiero aperto con pareti grigie, nessun camino, TV nascosta, pavimento grigio e pavimento in legno verniciato
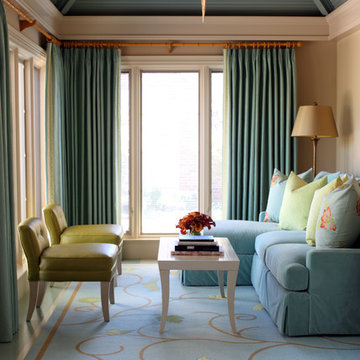
Painted stripe floors are Benjamin Moore Wythe Blue and Sherwin Williams Wool Skein.
Foto di un soggiorno eclettico di medie dimensioni e chiuso con pareti beige, nessun camino, nessuna TV, pavimento in legno verniciato e pavimento multicolore
Foto di un soggiorno eclettico di medie dimensioni e chiuso con pareti beige, nessun camino, nessuna TV, pavimento in legno verniciato e pavimento multicolore

Esempio di un grande soggiorno stile marinaro aperto con pareti bianche, camino sospeso, sala formale, pavimento in legno verniciato, cornice del camino in metallo, nessuna TV e pavimento blu
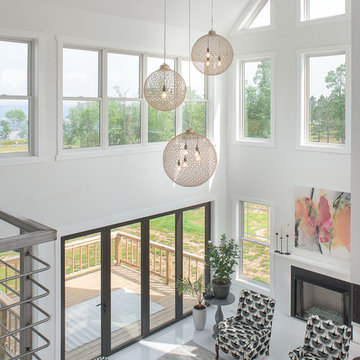
A few of The Farmhouse Features that make this design so special are the Custom Dawn D Totty Designed- Orb Light Fixtures, Wood Flooring, Steel Staircase, Commissioned painting, Redesigned & Reupholstered 3 chairs and french provincial pink velvet sofa. One of the most amazing features of The Farmhouse are the incredible 12' retracting doors that open right out onto a deck overlooking the Tennessee River!!
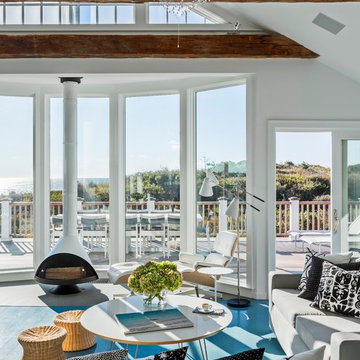
Idee per un grande soggiorno stile marino aperto con sala formale, pareti bianche, pavimento in legno verniciato, camino sospeso, cornice del camino in metallo, nessuna TV e pavimento blu
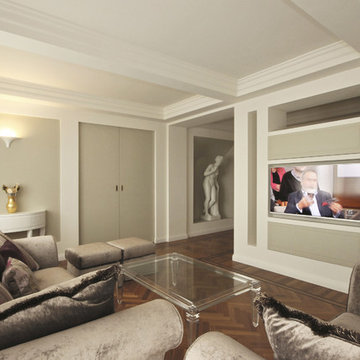
Un arredamento Classico Contemporaneo è stata la scelta di stile di un Progetto d’Interni di un Attico a Perugia in occasione del quale si è creata una sfida sul Design molto stimolante. Quando ho conosciuto la committenza la richiesta è stata forte e chiara: vorremmo una casa in stile classico!
Parlavamo di un splendido attico in un condominio di pregio degli anni ’80 che avremmo ristrutturato completamente, perciò la mia prima preoccupazione è stata quella di riuscire a rispettare i desideri estetici dei nuovi proprietari, ma tenendo conto di due aspetti importanti: ok il classico, ma siamo in un condominio moderno e siamo nel 2015!
Ecco che in questa Ristrutturazione e Progetto di Arredamento d’Interni è nato lo sforzo di trovare un compromesso stilistico che restituisse come risultato una casa dalle atmosfere e dai sapori di un eleganza classica, ma che allo stesso tempo avesse una freschezza formale moderna, e contemporanea, una casa che raccontasse qualcosa dei nostri tempi, e non dei tempi passati.
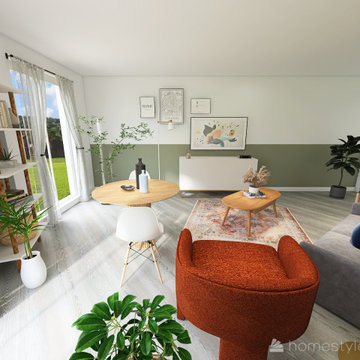
Une ambiance fraîche et lumineuse
Esempio di un grande soggiorno minimalista aperto con libreria, pareti verdi, pavimento in legno verniciato, nessun camino, TV a parete e pavimento grigio
Esempio di un grande soggiorno minimalista aperto con libreria, pareti verdi, pavimento in legno verniciato, nessun camino, TV a parete e pavimento grigio
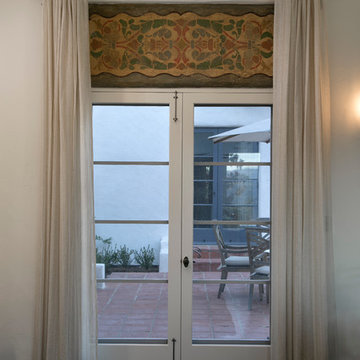
Historic landmark estate restoration - French doors that open onto the interior courtyard, handpainted burlap header, American Encaustic tile detailing, hand patinaed wood floor, and original wrought iron detailing.
Photo by: Jim Bartsch
Living con pavimento in legno verniciato - Foto e idee per arredare
1


