Living con pareti beige - Foto e idee per arredare
Filtra anche per:
Budget
Ordina per:Popolari oggi
1 - 20 di 12.400 foto
1 di 3

This Model Home showcases a high-contrast color palette with varying blends of soft, neutral textiles, complemented by deep, rich case-piece finishes.

Foto di un grande soggiorno mediterraneo aperto con pareti beige, pavimento in legno massello medio, camino classico, cornice del camino in intonaco, TV a parete e pavimento beige
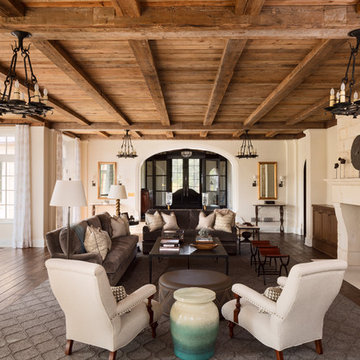
Dark wood beamed ceilings and wood planked floors are tempered by light walls and paneled glass windows in this classic living room.
Idee per un grande soggiorno classico chiuso con sala formale, pareti beige, parquet scuro, camino classico, cornice del camino in pietra e pavimento marrone
Idee per un grande soggiorno classico chiuso con sala formale, pareti beige, parquet scuro, camino classico, cornice del camino in pietra e pavimento marrone
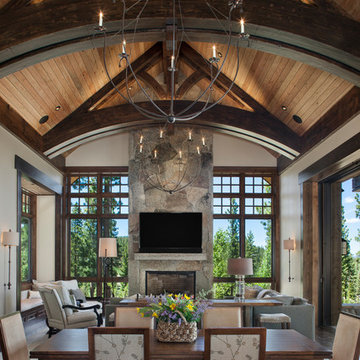
Roger Wade Studio
Esempio di un grande soggiorno aperto con pareti beige, parquet scuro, camino classico, cornice del camino in pietra, TV a parete e pavimento marrone
Esempio di un grande soggiorno aperto con pareti beige, parquet scuro, camino classico, cornice del camino in pietra, TV a parete e pavimento marrone

Ispirazione per un piccolo soggiorno industriale aperto con pavimento in cemento, nessun camino, TV a parete e pareti beige
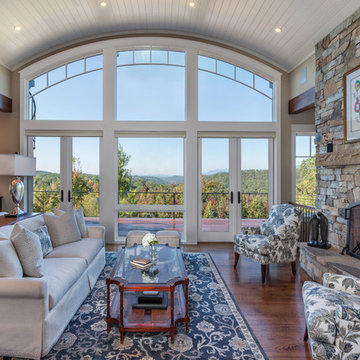
Inspiro 8
Ispirazione per un grande soggiorno chic aperto con pareti beige, parquet scuro, camino classico e cornice del camino in pietra
Ispirazione per un grande soggiorno chic aperto con pareti beige, parquet scuro, camino classico e cornice del camino in pietra

Ric Stovall
Esempio di un ampio soggiorno rustico aperto con pareti beige, parquet chiaro, cornice del camino in metallo, TV a parete, angolo bar e camino lineare Ribbon
Esempio di un ampio soggiorno rustico aperto con pareti beige, parquet chiaro, cornice del camino in metallo, TV a parete, angolo bar e camino lineare Ribbon

Foto di un grande soggiorno country aperto con pareti beige, camino classico, cornice del camino in cemento, pavimento grigio e travi a vista

Foto di un soggiorno design di medie dimensioni e aperto con angolo bar, pareti beige, pavimento in legno massello medio, cornice del camino in pietra, parete attrezzata e pavimento grigio

This room used to house the kitchen. We created a glass extension to the views at the rear of the house to create a new kitchen and make this the formal medical room-cum-living area.
The barns, deep walls and original ceiling beams fully exposed (an no longer structural - thanks to a steel inner frame). Allowing a more contemporary interior look, with media wall and ribbon gas fireplace also housing a bespoke media wall for the 65" TV and sound bar. Deeply textured and with bronze accents. Matching L-shaped dark blue sofas and petrified wood side tables compliment the offset bronze and glass coffee table.

The ample use of hard surfaces, such as glass, metal and limestone was softened in this living room with the integration of movement in the stone and the addition of various woods. The art is by Hilario Gutierrez.
Project Details // Straight Edge
Phoenix, Arizona
Architecture: Drewett Works
Builder: Sonora West Development
Interior design: Laura Kehoe
Landscape architecture: Sonoran Landesign
Photographer: Laura Moss
https://www.drewettworks.com/straight-edge/

The clean white of the custom built-in's and large wall of windows adds an airy feel to this renovated family room.
Ispirazione per un grande soggiorno classico aperto con pareti beige, pavimento in legno massello medio, camino classico, cornice del camino piastrellata, TV a parete, pavimento marrone e soffitto a cassettoni
Ispirazione per un grande soggiorno classico aperto con pareti beige, pavimento in legno massello medio, camino classico, cornice del camino piastrellata, TV a parete, pavimento marrone e soffitto a cassettoni

Beautiful second home from Texas, Fun & vibrant design by 2ID Interiors
Esempio di un grande soggiorno costiero aperto con pareti beige, nessun camino, pavimento in legno massello medio e pavimento marrone
Esempio di un grande soggiorno costiero aperto con pareti beige, nessun camino, pavimento in legno massello medio e pavimento marrone

Inspired by the majesty of the Northern Lights and this family's everlasting love for Disney, this home plays host to enlighteningly open vistas and playful activity. Like its namesake, the beloved Sleeping Beauty, this home embodies family, fantasy and adventure in their truest form. Visions are seldom what they seem, but this home did begin 'Once Upon a Dream'. Welcome, to The Aurora.
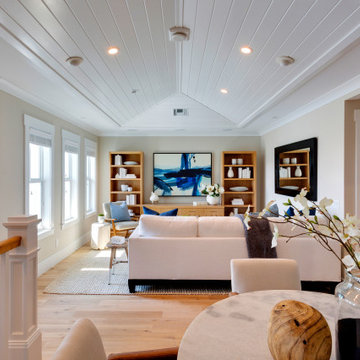
Loft
Immagine di un soggiorno minimal di medie dimensioni e stile loft con pareti beige, parquet chiaro, nessun camino, nessuna TV e pavimento beige
Immagine di un soggiorno minimal di medie dimensioni e stile loft con pareti beige, parquet chiaro, nessun camino, nessuna TV e pavimento beige

Visit The Korina 14803 Como Circle or call 941 907.8131 for additional information.
3 bedrooms | 4.5 baths | 3 car garage | 4,536 SF
The Korina is John Cannon’s new model home that is inspired by a transitional West Indies style with a contemporary influence. From the cathedral ceilings with custom stained scissor beams in the great room with neighboring pristine white on white main kitchen and chef-grade prep kitchen beyond, to the luxurious spa-like dual master bathrooms, the aesthetics of this home are the epitome of timeless elegance. Every detail is geared toward creating an upscale retreat from the hectic pace of day-to-day life. A neutral backdrop and an abundance of natural light, paired with vibrant accents of yellow, blues, greens and mixed metals shine throughout the home.
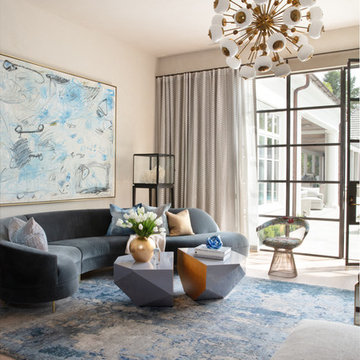
Fine lines and hints of antiquity mixes with curvaceous, geometric accents in the formal salon. Live in the past, future, or a little in-between. Your pick.
Commissioned art: William Mcclure-Birmingham
Console: Greg Boudoin interiors
Sofa: Vladimir Kagan

Fully integrated Signature Estate featuring Creston controls and Crestron panelized lighting, and Crestron motorized shades and draperies, whole-house audio and video, HVAC, voice and video communication atboth both the front door and gate. Modern, warm, and clean-line design, with total custom details and finishes. The front includes a serene and impressive atrium foyer with two-story floor to ceiling glass walls and multi-level fire/water fountains on either side of the grand bronze aluminum pivot entry door. Elegant extra-large 47'' imported white porcelain tile runs seamlessly to the rear exterior pool deck, and a dark stained oak wood is found on the stairway treads and second floor. The great room has an incredible Neolith onyx wall and see-through linear gas fireplace and is appointed perfectly for views of the zero edge pool and waterway. The center spine stainless steel staircase has a smoked glass railing and wood handrail.
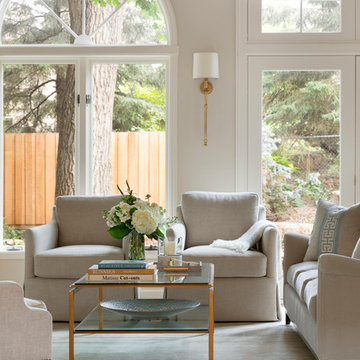
Spacecrafting Photography
Esempio di un grande soggiorno classico con sala formale, pareti beige e parquet scuro
Esempio di un grande soggiorno classico con sala formale, pareti beige e parquet scuro
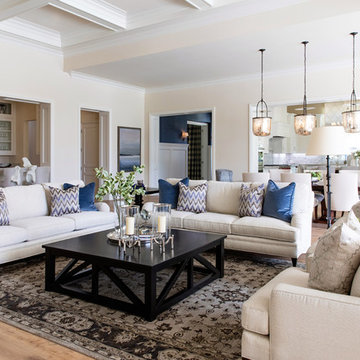
classic design, coffered ceiling, custom build, french white oak floor, new construction,
Immagine di un grande soggiorno chic aperto con pareti beige, pavimento in legno massello medio e pavimento marrone
Immagine di un grande soggiorno chic aperto con pareti beige, pavimento in legno massello medio e pavimento marrone
Living con pareti beige - Foto e idee per arredare
1


