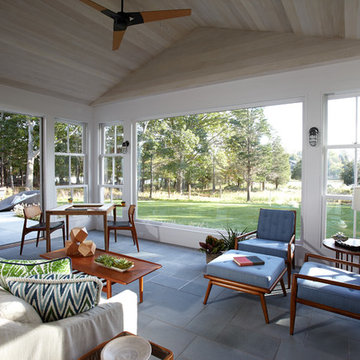Living - Foto e idee per arredare
Ordina per:Popolari oggi
1 - 20 di 3.098 foto

Fully integrated Signature Estate featuring Creston controls and Crestron panelized lighting, and Crestron motorized shades and draperies, whole-house audio and video, HVAC, voice and video communication atboth both the front door and gate. Modern, warm, and clean-line design, with total custom details and finishes. The front includes a serene and impressive atrium foyer with two-story floor to ceiling glass walls and multi-level fire/water fountains on either side of the grand bronze aluminum pivot entry door. Elegant extra-large 47'' imported white porcelain tile runs seamlessly to the rear exterior pool deck, and a dark stained oak wood is found on the stairway treads and second floor. The great room has an incredible Neolith onyx wall and see-through linear gas fireplace and is appointed perfectly for views of the zero edge pool and waterway. The center spine stainless steel staircase has a smoked glass railing and wood handrail.

This 2 story home with a first floor Master Bedroom features a tumbled stone exterior with iron ore windows and modern tudor style accents. The Great Room features a wall of built-ins with antique glass cabinet doors that flank the fireplace and a coffered beamed ceiling. The adjacent Kitchen features a large walnut topped island which sets the tone for the gourmet kitchen. Opening off of the Kitchen, the large Screened Porch entertains year round with a radiant heated floor, stone fireplace and stained cedar ceiling. Photo credit: Picture Perfect Homes

Character infuses every inch of this elegant Claypit Hill estate from its magnificent courtyard with drive-through porte-cochere to the private 5.58 acre grounds. Luxurious amenities include a stunning gunite pool, tennis court, two-story barn and a separate garage; four garage spaces in total. The pool house with a kitchenette and full bath is a sight to behold and showcases a cedar shiplap cathedral ceiling and stunning stone fireplace. The grand 1910 home is welcoming and designed for fine entertaining. The private library is wrapped in cherry panels and custom cabinetry. The formal dining and living room parlors lead to a sensational sun room. The country kitchen features a window filled breakfast area that overlooks perennial gardens and patio. An impressive family room addition is accented with a vaulted ceiling and striking stone fireplace. Enjoy the pleasures of refined country living in this memorable landmark home.
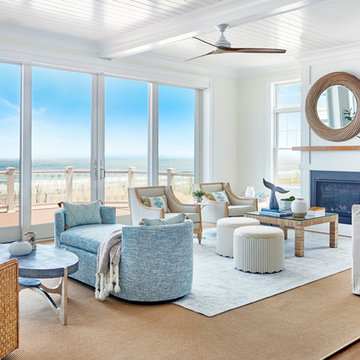
Idee per un ampio soggiorno costiero aperto con pareti bianche, parquet chiaro, nessuna TV, sala formale, camino classico e pavimento beige

Immagine di un grande soggiorno country aperto con pareti bianche, camino classico, cornice del camino in legno, TV a parete, pavimento in legno massello medio, pavimento marrone e tappeto
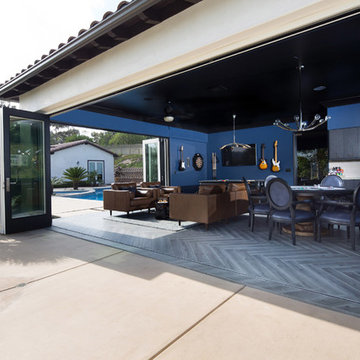
Lori Dennis Interior Design
SoCal Contractor Construction
Erika Bierman Photography
Esempio di un grande soggiorno con parquet scuro e sala giochi
Esempio di un grande soggiorno con parquet scuro e sala giochi
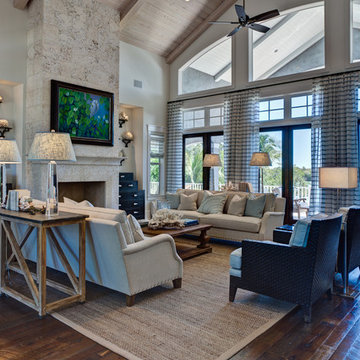
Ispirazione per un grande soggiorno stile marino aperto con parquet scuro, camino classico, cornice del camino in pietra, sala formale, pareti bianche, nessuna TV e pavimento marrone
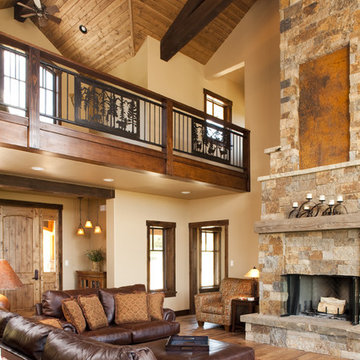
Rustic craftsman mountain home located near Durango, Colorado. Incorporates stone and timber. Great room includes a full height stone fireplace. Detailed railings with Colorado scenes. Vaulted ceilings with wooden trusses.

photo: http://www.esto.com/vecerka
A renovation of an ornate, parlor level brownstone apartment on the Promenade in Brooklyn Heights with views to the Manhattan skyline. The space was reconfigured to create long views through the apartment around a sculptural “core”, its modern detailing and materials acting in counterpoint to the grandeur of the original detailing.

Photography by ibi Designs, Boca Raton, Florida
Esempio di un grande soggiorno stile marino aperto con parete attrezzata, pareti beige e pavimento in pietra calcarea
Esempio di un grande soggiorno stile marino aperto con parete attrezzata, pareti beige e pavimento in pietra calcarea
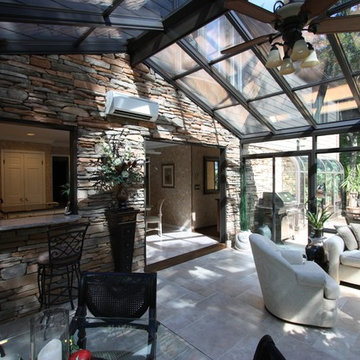
Patriot Sunrooms & Home Solutions
Ispirazione per una grande veranda moderna con pavimento in gres porcellanato, nessun camino e soffitto in vetro
Ispirazione per una grande veranda moderna con pavimento in gres porcellanato, nessun camino e soffitto in vetro
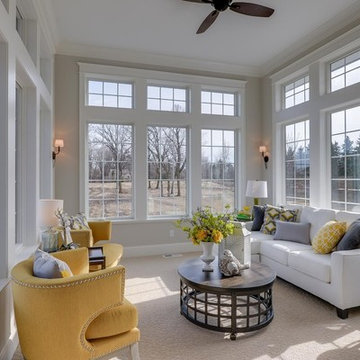
This classic Americana-inspired home exquisitely incorporates design elements from the early 20th century and combines them with modern amenities and features.
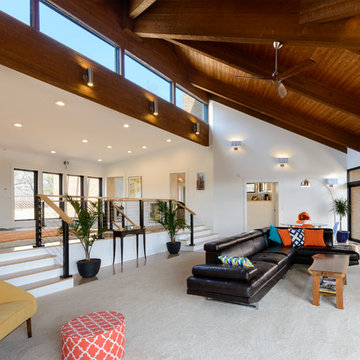
Photos By Michael Schneider
Idee per un ampio soggiorno minimalista aperto con pareti bianche e moquette
Idee per un ampio soggiorno minimalista aperto con pareti bianche e moquette
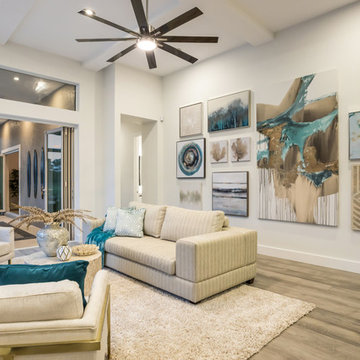
Ispirazione per un grande soggiorno moderno aperto con sala formale, camino classico e TV a parete
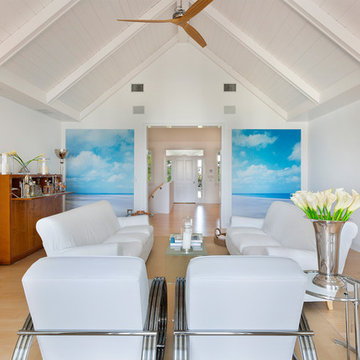
Family Room
Esempio di un soggiorno contemporaneo di medie dimensioni e stile loft con pareti bianche, parquet chiaro, nessun camino, nessuna TV e pavimento beige
Esempio di un soggiorno contemporaneo di medie dimensioni e stile loft con pareti bianche, parquet chiaro, nessun camino, nessuna TV e pavimento beige
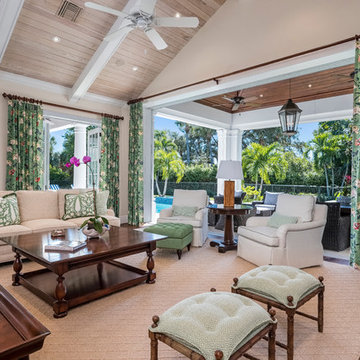
Ron Rosenzweig
Immagine di un grande soggiorno chic con parquet scuro e pavimento marrone
Immagine di un grande soggiorno chic con parquet scuro e pavimento marrone

Adrian Gregorutti
Immagine di un ampio soggiorno country aperto con sala giochi, pareti bianche, pavimento in ardesia, camino classico, cornice del camino in cemento, TV nascosta e pavimento multicolore
Immagine di un ampio soggiorno country aperto con sala giochi, pareti bianche, pavimento in ardesia, camino classico, cornice del camino in cemento, TV nascosta e pavimento multicolore
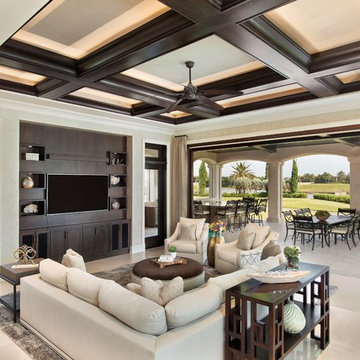
Downstairs Familyroom, opens up to the spacious outdoor living space - making this room truly expand into the outdoors
Foto di un ampio soggiorno mediterraneo aperto con pareti beige, pavimento in marmo, TV a parete e pavimento beige
Foto di un ampio soggiorno mediterraneo aperto con pareti beige, pavimento in marmo, TV a parete e pavimento beige
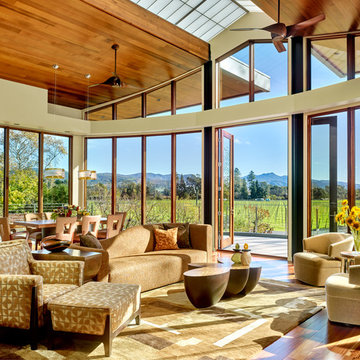
A bright and spacious floor plan mixed with custom woodwork, artisan lighting, and natural stone accent walls offers a warm and inviting yet incredibly modern design. The organic elements merge well with the undeniably beautiful scenery, creating a cohesive interior design from the inside out.
Modern architecture in Napa with views of vineyards and hills. Floor to ceiling glass brings in the outdoors, complete with contemporary designer furnishings and accessories.
Designed by Design Directives, LLC., based in Scottsdale, Arizona and serving throughout Phoenix, Paradise Valley, Cave Creek, Carefree, and Sedona.
For more about Design Directives, click here: https://susanherskerasid.com/
To learn more about this project, click here: https://susanherskerasid.com/modern-napa/
Living - Foto e idee per arredare
1
