Living - Foto e idee per arredare
Filtra anche per:
Budget
Ordina per:Popolari oggi
101 - 120 di 3.098 foto
1 di 3
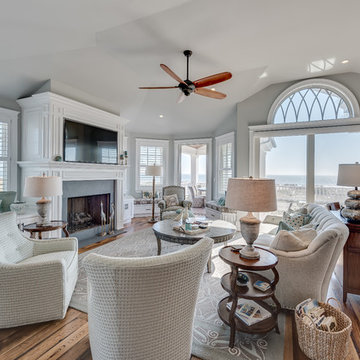
Idee per un grande soggiorno stile marino chiuso con pavimento in legno massello medio, camino classico, parete attrezzata, sala formale, pareti bianche, cornice del camino piastrellata e pavimento grigio
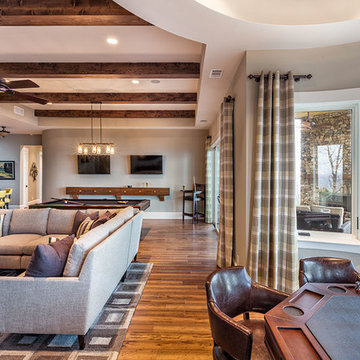
Recreation Room, Billiards Room, and Poker Room in the Blue Ridge Home from Arthur Rutenberg Homes by American Eagle Builders in The Cliffs Valley, Travelers Rest, SC
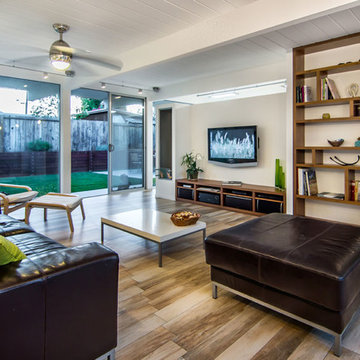
Foto di un soggiorno moderno di medie dimensioni e aperto con libreria, pareti bianche, pavimento in gres porcellanato e TV a parete

This project was for a new home construction. This kitchen features absolute black granite mixed with carnival granite on the island Counter top, White Linen glazed custom cabinetry on the parameter and darker glaze stain on the island, the vent hood and around the stove. There is a natural stacked stone on as the backsplash under the hood with a travertine subway tile acting as the backsplash under the cabinetry. The floor is a chisel edge noche travertine in off set pattern. Two tones of wall paint were used in the kitchen. The family room features two sofas on each side of the fire place on a rug made Surya Rugs. The bookcase features a picture hung in the center with accessories on each side. The fan is sleek and modern along with high ceilings.
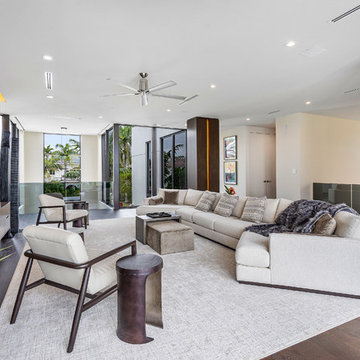
Fully integrated Signature Estate featuring Creston controls and Crestron panelized lighting, and Crestron motorized shades and draperies, whole-house audio and video, HVAC, voice and video communication atboth both the front door and gate. Modern, warm, and clean-line design, with total custom details and finishes. The front includes a serene and impressive atrium foyer with two-story floor to ceiling glass walls and multi-level fire/water fountains on either side of the grand bronze aluminum pivot entry door. Elegant extra-large 47'' imported white porcelain tile runs seamlessly to the rear exterior pool deck, and a dark stained oak wood is found on the stairway treads and second floor. The great room has an incredible Neolith onyx wall and see-through linear gas fireplace and is appointed perfectly for views of the zero edge pool and waterway. The center spine stainless steel staircase has a smoked glass railing and wood handrail.
Photo courtesy Royal Palm Properties
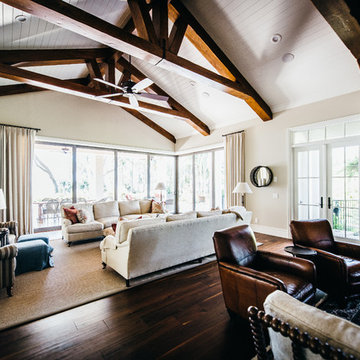
Rebecca Read Photography
Idee per un grande soggiorno classico aperto con pareti beige, parquet scuro e TV nascosta
Idee per un grande soggiorno classico aperto con pareti beige, parquet scuro e TV nascosta
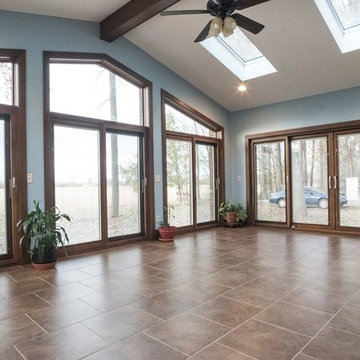
Reineke Matrix Photo & Video
Ispirazione per una veranda chic di medie dimensioni con pavimento in gres porcellanato e lucernario
Ispirazione per una veranda chic di medie dimensioni con pavimento in gres porcellanato e lucernario

Featured in the Spring issue of Home & Design Magazine - "Modern Re-do" in Arlington, VA.
Hoachlander Davis Photography
Foto di un grande soggiorno minimalista aperto con pavimento in ardesia, camino classico, cornice del camino in pietra e parete attrezzata
Foto di un grande soggiorno minimalista aperto con pavimento in ardesia, camino classico, cornice del camino in pietra e parete attrezzata
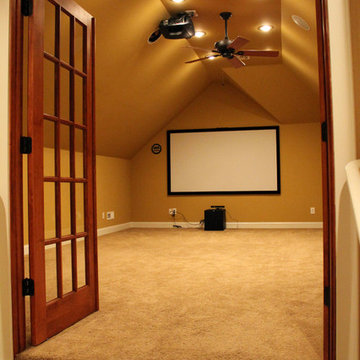
Large home remodel with addition of theater room, covered deck with outdoor kitchen.
Photography-Digital Art 1
Foto di un grande home theatre chic chiuso con pareti beige, moquette e schermo di proiezione
Foto di un grande home theatre chic chiuso con pareti beige, moquette e schermo di proiezione
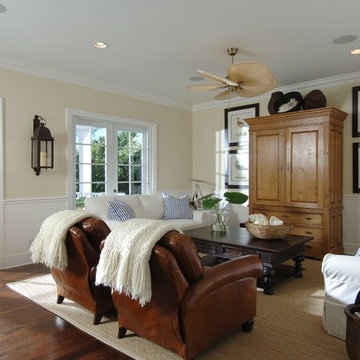
Esempio di un soggiorno stile marino di medie dimensioni e aperto con pareti beige, parquet scuro e TV nascosta
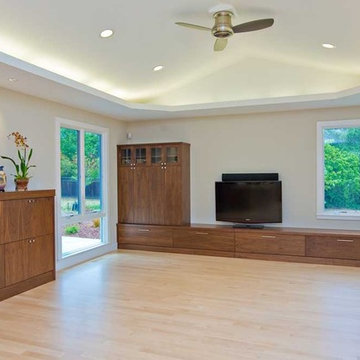
Ispirazione per un grande soggiorno minimalista aperto con pareti beige, parquet chiaro e TV autoportante
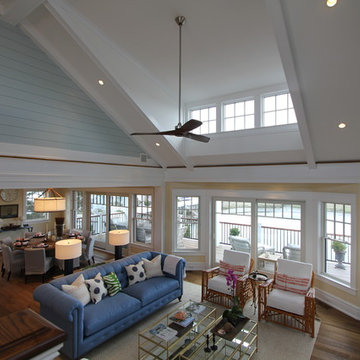
Todd Tully Danner, AIA
Ispirazione per un grande soggiorno stile marino aperto con pareti beige, pavimento in legno massello medio, camino classico, cornice del camino in mattoni, TV a parete, sala formale e pavimento marrone
Ispirazione per un grande soggiorno stile marino aperto con pareti beige, pavimento in legno massello medio, camino classico, cornice del camino in mattoni, TV a parete, sala formale e pavimento marrone
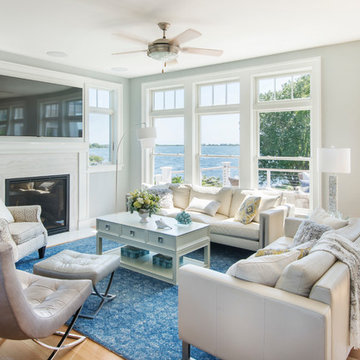
Green Hill Project
Photo Credit : Nat Rea
Ispirazione per un piccolo soggiorno stile marino aperto con pareti grigie, parquet chiaro, camino classico, cornice del camino in pietra e TV a parete
Ispirazione per un piccolo soggiorno stile marino aperto con pareti grigie, parquet chiaro, camino classico, cornice del camino in pietra e TV a parete
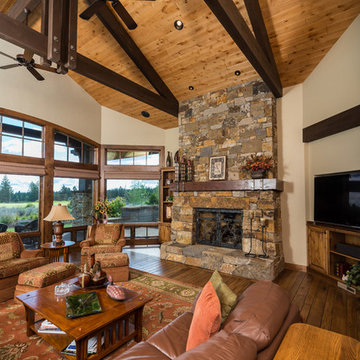
Ross Chandler
Foto di un grande soggiorno rustico aperto con pavimento in legno massello medio, camino classico, cornice del camino in pietra e parete attrezzata
Foto di un grande soggiorno rustico aperto con pavimento in legno massello medio, camino classico, cornice del camino in pietra e parete attrezzata
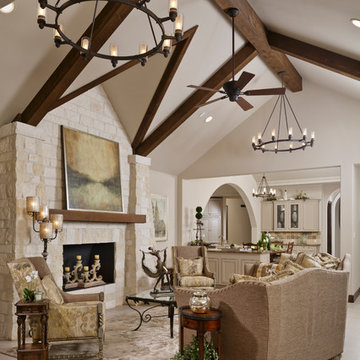
Kolanowski Studio
Ispirazione per un grande soggiorno classico aperto con pavimento in gres porcellanato, camino classico e cornice del camino in pietra
Ispirazione per un grande soggiorno classico aperto con pavimento in gres porcellanato, camino classico e cornice del camino in pietra
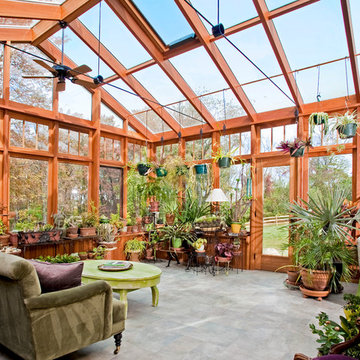
Sunroom / conservatory addition constructed in conjunction with whole house additions and renovations. Project located in Hatfield, Bucks County, PA.
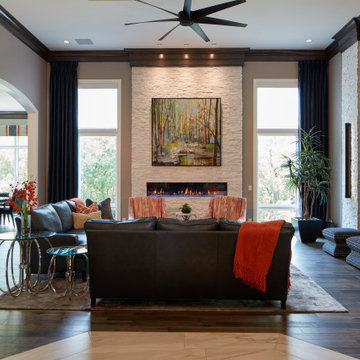
Foto di un ampio soggiorno tradizionale aperto con pavimento in legno massello medio, camino lineare Ribbon, cornice del camino in pietra, TV a parete, pavimento marrone e pareti grigie
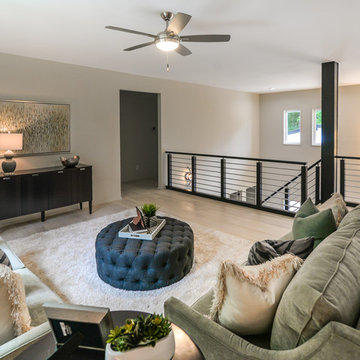
Idee per un soggiorno moderno di medie dimensioni e stile loft con pareti grigie, parquet scuro, nessun camino, nessuna TV, pavimento beige e tappeto
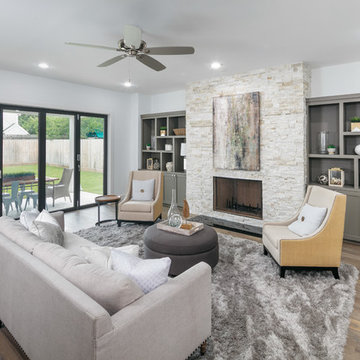
Foto di un grande soggiorno classico aperto con pavimento in legno massello medio, camino classico, cornice del camino in pietra, sala formale e pareti bianche
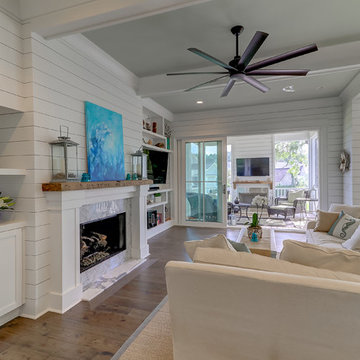
Near the banks of the Stono River sits this custom elevated home on Johns Island. In partnership with Vinyet Architecture and Polish Pop Design, the homeowners chose a coastal look with heavy emphasis on elements like ship lap, white interiors and exteriors and custom elements throughout. The large island and hood directly behind it serve as the focal point of the kitchen. The ship lap for both were custom built. Within this open floor plan, serving the kitchen, dining room and living room sits an enclosed wet bar with live edge solid wood countertop. Custom shelving was installed next to the TV area with a geometric design, mirroring the Master Bedroom ceiling. Enter the adjacent screen porch through a collapsing sliding door, which gives it a true eight-foot wide opening to the outdoors. Reclaimed wooden beams add character to the living room and outdoor fireplace mantels.
Living - Foto e idee per arredare
6


