Living - Foto e idee per arredare
Filtra anche per:
Budget
Ordina per:Popolari oggi
101 - 120 di 45.397 foto
1 di 2

A uniform and cohesive look adds simplicity to the overall aesthetic, supporting the minimalist design of this boathouse. The A5s is Glo’s slimmest profile, allowing for more glass, less frame, and wider sightlines. The concealed hinge creates a clean interior look while also providing a more energy-efficient air-tight window. The increased performance is also seen in the triple pane glazing used in both series. The windows and doors alike provide a larger continuous thermal break, multiple air seals, high-performance spacers, Low-E glass, and argon filled glazing, with U-values as low as 0.20. Energy efficiency and effortless minimalism create a breathtaking Scandinavian-style remodel.

Idee per un soggiorno scandinavo di medie dimensioni e aperto con pareti bianche, parquet chiaro, camino classico, cornice del camino in intonaco, TV a parete, pavimento marrone e soffitto a volta

A modern farmhouse living room designed for a new construction home in Vienna, VA.
Idee per un grande soggiorno country aperto con pareti bianche, parquet chiaro, camino lineare Ribbon, cornice del camino piastrellata, TV a parete, pavimento beige, travi a vista e pareti in perlinato
Idee per un grande soggiorno country aperto con pareti bianche, parquet chiaro, camino lineare Ribbon, cornice del camino piastrellata, TV a parete, pavimento beige, travi a vista e pareti in perlinato
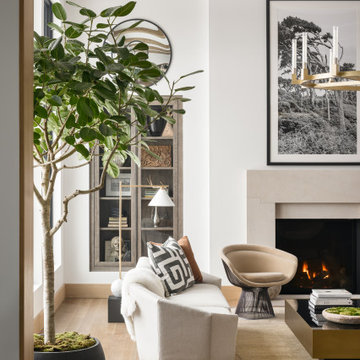
View from kitchen into living room.
Foto di un soggiorno contemporaneo con pavimento in legno massello medio e travi a vista
Foto di un soggiorno contemporaneo con pavimento in legno massello medio e travi a vista

Esempio di un soggiorno country chiuso con pareti bianche, pavimento in legno massello medio, camino classico, cornice del camino in pietra, TV a parete, pavimento marrone, soffitto a volta e pareti in perlinato

Idee per un grande soggiorno country aperto con pareti bianche, pavimento in legno massello medio, camino classico, cornice del camino in pietra, TV a parete, pavimento marrone e travi a vista

Vista del salon. Carpinterias de madera nuevas inspiradas en las originales, pared de ladrillos caravista.
Ispirazione per un piccolo soggiorno industriale stile loft con pareti bianche, parquet scuro, travi a vista e pareti in mattoni
Ispirazione per un piccolo soggiorno industriale stile loft con pareti bianche, parquet scuro, travi a vista e pareti in mattoni

Immagine di un soggiorno design di medie dimensioni e aperto con sala formale, pareti grigie, pavimento in legno massello medio, nessun camino, TV a parete, pavimento marrone, soffitto in carta da parati e carta da parati

The use of bulkhead details throughout the space allows for further division between the office, music, tv and games areas. The wall niches, lighting, paint and wallpaper, were all choices made to draw the eye around the space while still visually linking the separated areas together.

Bright and airy cottage living room with white washed brick and natural wood beam mantle.
Esempio di un piccolo soggiorno stile marino aperto con pareti bianche, parquet chiaro, camino classico, cornice del camino in mattoni, nessuna TV e soffitto a volta
Esempio di un piccolo soggiorno stile marino aperto con pareti bianche, parquet chiaro, camino classico, cornice del camino in mattoni, nessuna TV e soffitto a volta

Idee per un soggiorno country di medie dimensioni con pareti bianche, parquet scuro, camino sospeso, TV a parete, pavimento nero e travi a vista

Detail image of day bed area. heat treated oak wall panels with Trueform concreate support for etched glass(Cesarnyc) cabinetry.
Ispirazione per un soggiorno design di medie dimensioni e stile loft con libreria, pareti marroni, pavimento in gres porcellanato, camino classico, cornice del camino in pietra, TV a parete, pavimento beige, travi a vista e pannellatura
Ispirazione per un soggiorno design di medie dimensioni e stile loft con libreria, pareti marroni, pavimento in gres porcellanato, camino classico, cornice del camino in pietra, TV a parete, pavimento beige, travi a vista e pannellatura
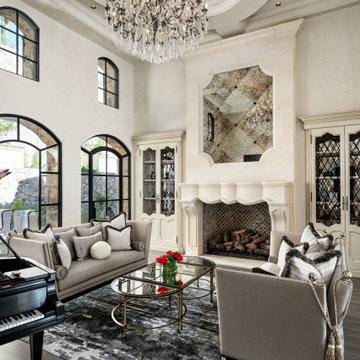
Idee per un soggiorno aperto con pareti beige, parquet scuro, camino classico, pavimento marrone e soffitto ribassato
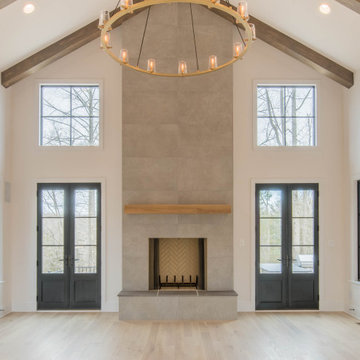
Idee per un soggiorno aperto con parquet chiaro, camino classico, cornice del camino piastrellata, pavimento marrone e soffitto a volta
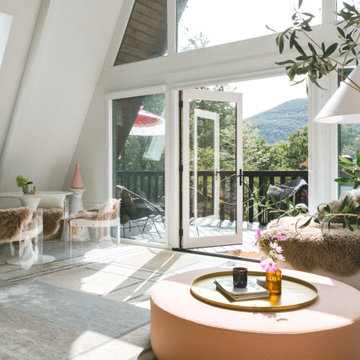
Esempio di un soggiorno minimalista di medie dimensioni con pareti bianche, parquet chiaro, camino classico, cornice del camino in pietra, pavimento beige e travi a vista
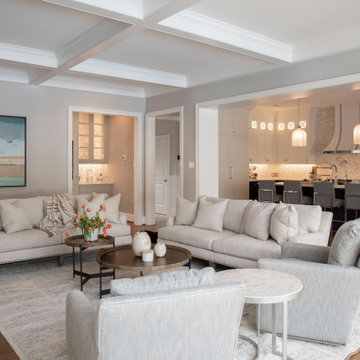
Immagine di un soggiorno chic aperto con pareti grigie, parquet scuro, pavimento marrone e soffitto a cassettoni

This 2,500 square-foot home, combines the an industrial-meets-contemporary gives its owners the perfect place to enjoy their rustic 30- acre property. Its multi-level rectangular shape is covered with corrugated red, black, and gray metal, which is low-maintenance and adds to the industrial feel.
Encased in the metal exterior, are three bedrooms, two bathrooms, a state-of-the-art kitchen, and an aging-in-place suite that is made for the in-laws. This home also boasts two garage doors that open up to a sunroom that brings our clients close nature in the comfort of their own home.
The flooring is polished concrete and the fireplaces are metal. Still, a warm aesthetic abounds with mixed textures of hand-scraped woodwork and quartz and spectacular granite counters. Clean, straight lines, rows of windows, soaring ceilings, and sleek design elements form a one-of-a-kind, 2,500 square-foot home
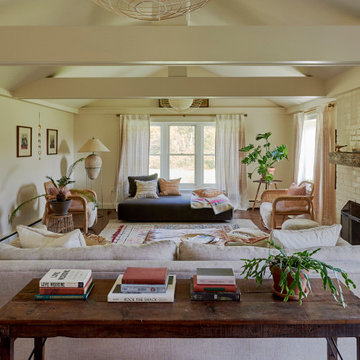
Immagine di un soggiorno country aperto con pareti beige, parquet scuro, camino classico, cornice del camino in mattoni, pavimento marrone, travi a vista e soffitto a volta

Départ d'escalier avec la porte dérobée abritant la buanderie
Foto di un grande soggiorno bohémian stile loft con libreria, pareti rosse, nessuna TV, soffitto in legno e pareti in legno
Foto di un grande soggiorno bohémian stile loft con libreria, pareti rosse, nessuna TV, soffitto in legno e pareti in legno

From foundation pour to welcome home pours, we loved every step of this residential design. This home takes the term “bringing the outdoors in” to a whole new level! The patio retreats, firepit, and poolside lounge areas allow generous entertaining space for a variety of activities.
Coming inside, no outdoor view is obstructed and a color palette of golds, blues, and neutrals brings it all inside. From the dramatic vaulted ceiling to wainscoting accents, no detail was missed.
The master suite is exquisite, exuding nothing short of luxury from every angle. We even brought luxury and functionality to the laundry room featuring a barn door entry, island for convenient folding, tiled walls for wet/dry hanging, and custom corner workspace – all anchored with fabulous hexagon tile.
Living - Foto e idee per arredare
6


