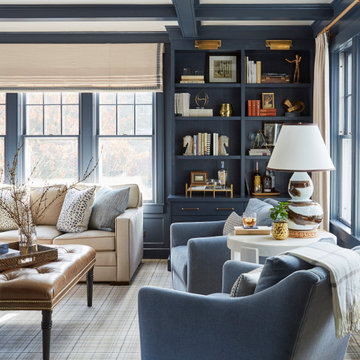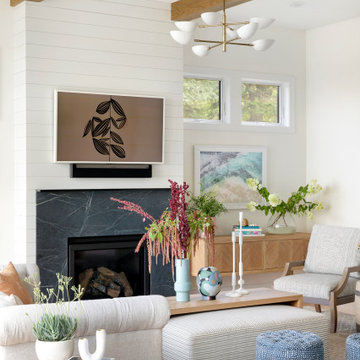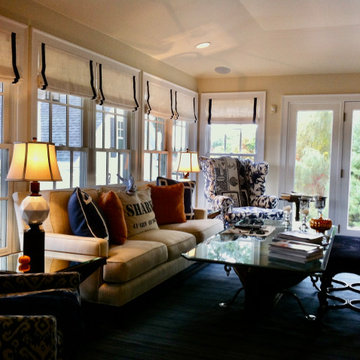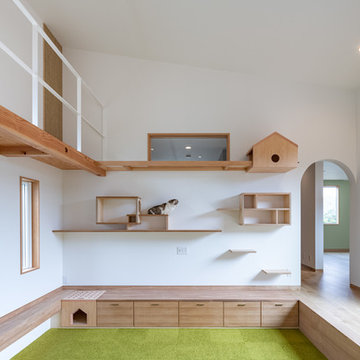Living con moquette - Foto e idee per arredare
Filtra anche per:
Budget
Ordina per:Popolari oggi
1 - 20 di 1.558 foto
1 di 3

A lower level family room is bathed in light from the southern lake exposure. A custom stone blend was used on the fireplace. The wood paneling was reclaimed from the original cottage on the property. Criss craft pattern fabric was used to reupholster an antique wing back chair. Collected antiques and fun accessories like the paddles help reenforce the lakeside design.

Esempio di un ampio soggiorno minimalista aperto con sala formale, pareti grigie, moquette, camino lineare Ribbon, cornice del camino in pietra, TV a parete, pavimento grigio e soffitto a volta

Living Room features Walnut floating shelves, Herman Miller Lounge chair.
Ispirazione per un soggiorno design aperto con libreria, pareti bianche, moquette, pavimento beige, travi a vista e soffitto a volta
Ispirazione per un soggiorno design aperto con libreria, pareti bianche, moquette, pavimento beige, travi a vista e soffitto a volta

This 7 seater sectional was a winner the minute our clients sat in it! We paired it with a matching ottoman for comfort, added window treatments, lighting, a stacked stone fireplace, and wall to wall carpeting.

Basement finished to include game room, family room, shiplap wall treatment, sliding barn door and matching beam, new staircase, home gym, locker room and bathroom in addition to wine bar area.

Immagine di un grande soggiorno chic chiuso con sala formale, moquette, camino classico, cornice del camino in pietra, TV a parete e soffitto a cassettoni

custom design media entertainment center
Esempio di un grande soggiorno minimalista aperto con pareti beige, moquette, camino ad angolo, cornice del camino in pietra, TV a parete, pavimento beige e soffitto a volta
Esempio di un grande soggiorno minimalista aperto con pareti beige, moquette, camino ad angolo, cornice del camino in pietra, TV a parete, pavimento beige e soffitto a volta

Shiplap and a center beam added to these vaulted ceilings makes the room feel airy and casual.
Ispirazione per un soggiorno country di medie dimensioni e aperto con pareti grigie, moquette, camino classico, cornice del camino in mattoni, TV autoportante, pavimento grigio e soffitto in perlinato
Ispirazione per un soggiorno country di medie dimensioni e aperto con pareti grigie, moquette, camino classico, cornice del camino in mattoni, TV autoportante, pavimento grigio e soffitto in perlinato

This garden room replaces an existing conservatory. Unlike the conservatory, the new extension can be used all year round - it is both light and well insulated - and does not suffer from noise when it rains. A glazed lantern (or cupola) allows light to reach the existing dining room (to which the garden room connects) and upon opening the automated windows, quickly removes unwanted warm air. Windows on three sides provide views of the terraced garden beyond. The building is formed with a Somerset Blue Lias stone base, rendered masonry and a traditional lead rolled roof.

Esempio di un soggiorno tradizionale con pareti blu, moquette, pavimento grigio e soffitto a cassettoni

Open plan with modern updates, create this fun vibe to vacation in.
Designed for Profits by Sea and Pine Interior Design for the Airbnb and VRBO market place.

Ispirazione per un grande soggiorno chic aperto con sala formale, pareti grigie, moquette, camino lineare Ribbon, nessuna TV, pavimento beige e soffitto in legno

Featured in Rue Magazine's 2022 winter collection. Designed by Evgenia Merson, this house uses elements of contemporary, modern and minimalist style to create a unique space filled with tons of natural light, clean lines, distinctive furniture and a warm aesthetic feel.

This Edwardian house in Redland has been refurbished from top to bottom. The 1970s decor has been replaced with a contemporary and slightly eclectic design concept. The front living room had to be completely rebuilt as the existing layout included a garage. Wall panelling has been added to the walls and the walls have been painted in Farrow and Ball Studio Green to create a timeless yes mysterious atmosphere. The false ceiling has been removed to reveal the original ceiling pattern which has been painted with gold paint. All sash windows have been replaced with timber double glazed sash windows.
An in built media wall complements the wall panelling.
The interior design is by Ivywell Interiors.

Welcoming family room with marble fireplace surround and wooden ceiling beams.
Ispirazione per un grande soggiorno costiero con pareti bianche, moquette, pavimento beige e travi a vista
Ispirazione per un grande soggiorno costiero con pareti bianche, moquette, pavimento beige e travi a vista

DK、廊下より一段下がったピットリビング。赤ちゃんや猫が汚しても部分的に取り外して洗えるタイルカーペットを採用。子供がが小さいうちはあえて大きな家具は置かずみんなでゴロゴロ。
Immagine di un soggiorno nordico di medie dimensioni e aperto con pareti bianche, moquette, TV autoportante, pavimento verde, soffitto in carta da parati e carta da parati
Immagine di un soggiorno nordico di medie dimensioni e aperto con pareti bianche, moquette, TV autoportante, pavimento verde, soffitto in carta da parati e carta da parati

Ispirazione per un grande soggiorno costiero aperto con sala formale, pareti bianche, moquette, pavimento grigio, soffitto a cassettoni e boiserie

Photography by Rachael Stollar
Ispirazione per un soggiorno contemporaneo di medie dimensioni e chiuso con pareti bianche, moquette, camino classico, cornice del camino in pietra, pavimento bianco e soffitto in carta da parati
Ispirazione per un soggiorno contemporaneo di medie dimensioni e chiuso con pareti bianche, moquette, camino classico, cornice del camino in pietra, pavimento bianco e soffitto in carta da parati

Immagine di un grande soggiorno tradizionale chiuso con pareti beige, moquette, pavimento grigio, soffitto ribassato e soffitto a volta

南向きの中庭から明るい光が射し込むピットリビング。
家族が一番多くの時間を過ごすこの場所にたくさんの猫のための遊び場を設けた。
ステップを上り右へ行けばガラスのキャットウォーク~おこもりハウスへ。左へ行けば思い切り爪を砥いでも怒られないサイザル麻タイル貼りの壁~キャットウォークへ。
キャットウォークからは高い位置から外を眺められる猫専用窓、ガラスキャットウォークの方には家族の寝室を見守れる窓を設置している(施主の希望で寝室には猫は入れない)
Living con moquette - Foto e idee per arredare
1


