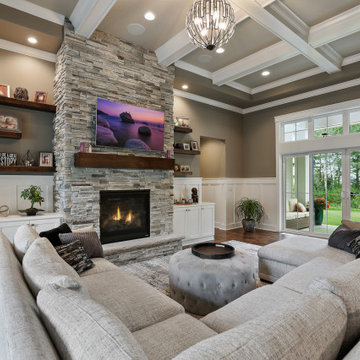Living country con pareti beige - Foto e idee per arredare
Filtra anche per:
Budget
Ordina per:Popolari oggi
61 - 80 di 4.200 foto
1 di 3
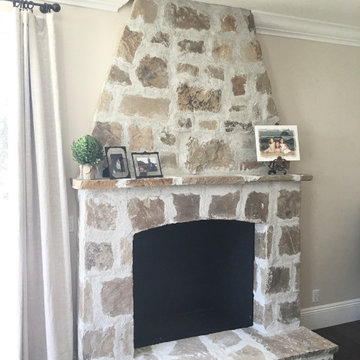
Gilbert Design Group
Functional and Innovative Design Solutions in Orange County
Heavy smeared mortar gives an ordinary stone fireplace a beautiful rustic farmhouse feel.
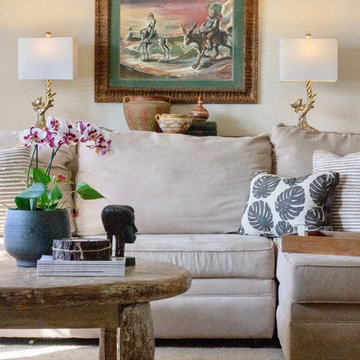
Esempio di un soggiorno country di medie dimensioni con pareti beige, moquette e nessun camino
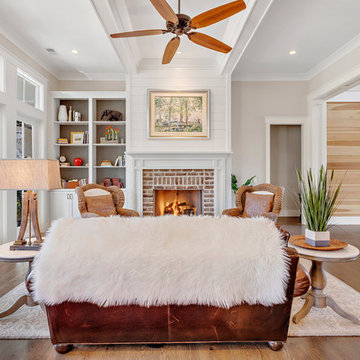
Wall color: Sherwin Williams 7632 )Modern Gray)
Trim color: Sherwin Williams 7008 (Alabaster)
Barn door color: Sherwin Williams 7593 (Rustic Red)
Brick: Old Carolina, Savannah Gray
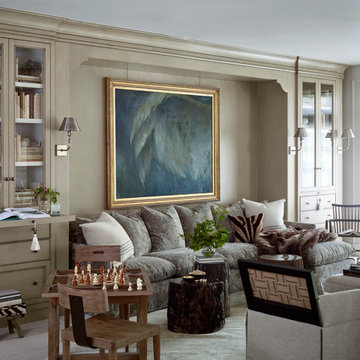
Luker Photography
Ispirazione per un soggiorno country con pareti beige, moquette e pavimento grigio
Ispirazione per un soggiorno country con pareti beige, moquette e pavimento grigio
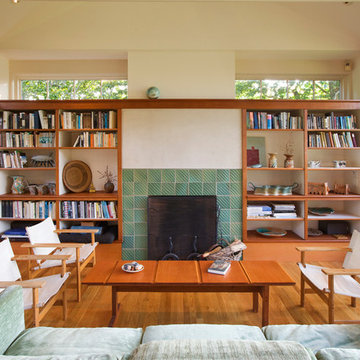
Immagine di un soggiorno country di medie dimensioni e aperto con pareti beige, pavimento in legno massello medio, camino classico, cornice del camino piastrellata, nessuna TV, pavimento marrone e sala formale
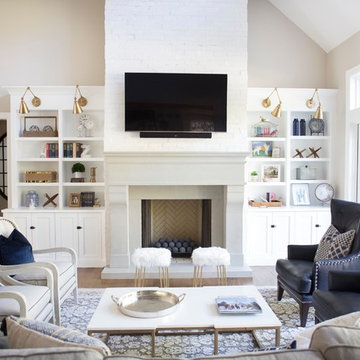
Sarah Romero
Ispirazione per un soggiorno country con pareti beige, pavimento in legno massello medio, camino classico, cornice del camino in pietra, TV a parete e pavimento marrone
Ispirazione per un soggiorno country con pareti beige, pavimento in legno massello medio, camino classico, cornice del camino in pietra, TV a parete e pavimento marrone
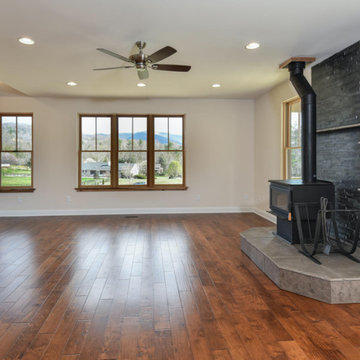
Perfectly settled in the shade of three majestic oak trees, this timeless homestead evokes a deep sense of belonging to the land. The Wilson Architects farmhouse design riffs on the agrarian history of the region while employing contemporary green technologies and methods. Honoring centuries-old artisan traditions and the rich local talent carrying those traditions today, the home is adorned with intricate handmade details including custom site-harvested millwork, forged iron hardware, and inventive stone masonry. Welcome family and guests comfortably in the detached garage apartment. Enjoy long range views of these ancient mountains with ample space, inside and out.
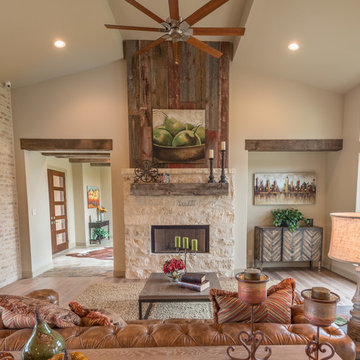
A hill country farmhouse at 3,181 square feet and situated in the Texas hill country of New Braunfels, in the neighborhood of Copper Ridge, with only a fifteen minute drive north to Canyon Lake. Three key features to the exterior are the use of board and batten walls, reclaimed brick, and exposed rafter tails. On the inside it’s the wood beams, reclaimed wood wallboards, and tile wall accents that catch the eye around every corner of this three-bedroom home. Windows across each side flood the large kitchen and great room with natural light, offering magnificent views out both the front and the back of the home.
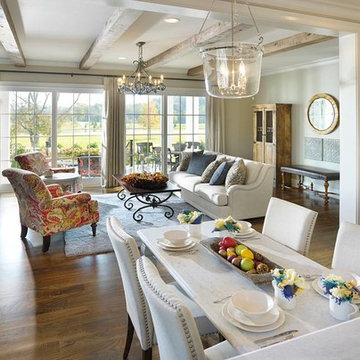
American Farmhouse - Scott Wilson Architect, LLC, GC - Shane McFarland Construction, Photographer - Reed Brown
Esempio di un grande soggiorno country aperto con pareti beige, pavimento in legno massello medio, camino classico, cornice del camino in pietra, TV a parete e tappeto
Esempio di un grande soggiorno country aperto con pareti beige, pavimento in legno massello medio, camino classico, cornice del camino in pietra, TV a parete e tappeto
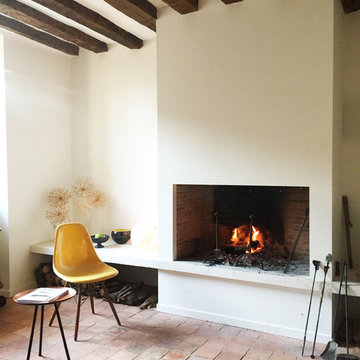
Esempio di un soggiorno country di medie dimensioni e aperto con pareti beige, pavimento in terracotta, camino classico, cornice del camino in intonaco e nessuna TV
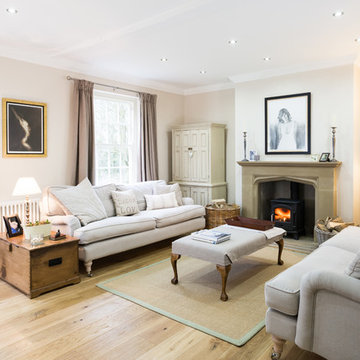
24mm Photography
Esempio di un soggiorno country di medie dimensioni e chiuso con sala formale, pareti beige, stufa a legna, nessuna TV e parquet chiaro
Esempio di un soggiorno country di medie dimensioni e chiuso con sala formale, pareti beige, stufa a legna, nessuna TV e parquet chiaro
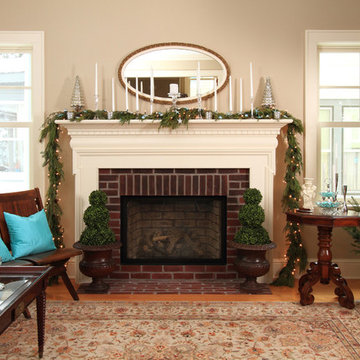
The large mantel is a great place for seasonal or holiday displays. Even though this is gas fireplace, the brick veneer was laid out and installed to emulate an aged soot pattern of an old wood burning fireplace.
(Seth Benn Photography)

Foto di un soggiorno country di medie dimensioni e chiuso con pareti beige, pavimento in legno massello medio, camino classico, cornice del camino in mattoni e boiserie
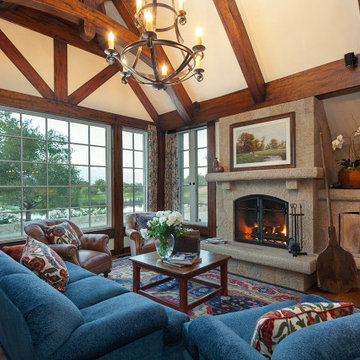
Old World European, Country Cottage. Three separate cottages make up this secluded village over looking a private lake in an old German, English, and French stone villa style. Hand scraped arched trusses, wide width random walnut plank flooring, distressed dark stained raised panel cabinetry, and hand carved moldings make these traditional farmhouse cottage buildings look like they have been here for 100s of years. Newly built of old materials, and old traditional building methods, including arched planked doors, leathered stone counter tops, stone entry, wrought iron straps, and metal beam straps. The Lake House is the first, a Tudor style cottage with a slate roof, 2 bedrooms, view filled living room open to the dining area, all overlooking the lake. The Carriage Home fills in when the kids come home to visit, and holds the garage for the whole idyllic village. This cottage features 2 bedrooms with on suite baths, a large open kitchen, and an warm, comfortable and inviting great room. All overlooking the lake. The third structure is the Wheel House, running a real wonderful old water wheel, and features a private suite upstairs, and a work space downstairs. All homes are slightly different in materials and color, including a few with old terra cotta roofing. Project Location: Ojai, California. Project designed by Maraya Interior Design. From their beautiful resort town of Ojai, they serve clients in Montecito, Hope Ranch, Malibu and Calabasas, across the tri-county area of Santa Barbara, Ventura and Los Angeles, south to Hidden Hills.
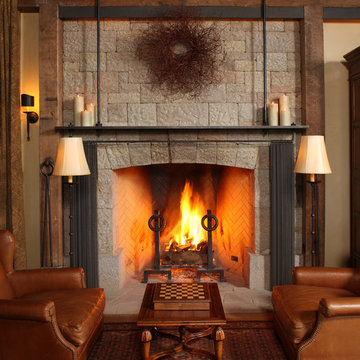
Immagine di un soggiorno country con camino classico, sala formale, pareti beige, cornice del camino in pietra e tappeto
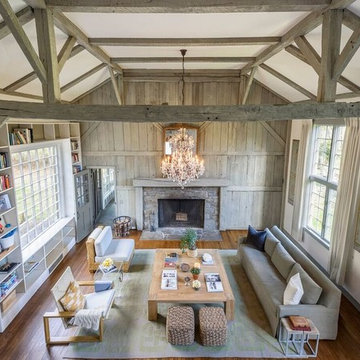
KPN Photo
We were called in to remodel this barn house for a new home owner with a keen eye for design.
Immagine di un grande soggiorno country aperto con parquet scuro, cornice del camino in pietra, pareti beige, camino classico, nessuna TV, sala formale e pavimento marrone
Immagine di un grande soggiorno country aperto con parquet scuro, cornice del camino in pietra, pareti beige, camino classico, nessuna TV, sala formale e pavimento marrone
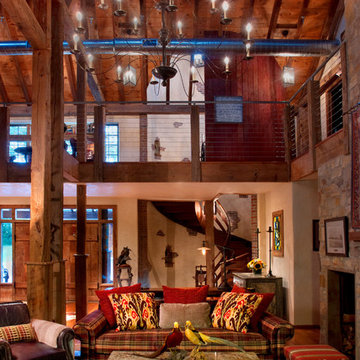
photo by Katrina Mojzesz http://www.topkatphoto.com
Immagine di un grande soggiorno country aperto con sala formale, pareti beige, pavimento in legno massello medio, camino classico, cornice del camino in pietra e nessuna TV
Immagine di un grande soggiorno country aperto con sala formale, pareti beige, pavimento in legno massello medio, camino classico, cornice del camino in pietra e nessuna TV

Polished concrete floors. Exposed cypress timber beam ceiling. Big Ass Fan. Accordian doors. Indoor/outdoor design. Exposed HVAC duct work. Great room design. LEED Platinum home. Photos by Matt McCorteney.
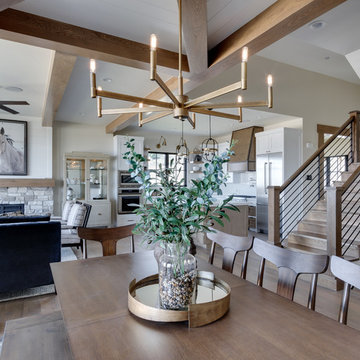
Interior Designer: Simons Design Studio
Builder: Magleby Construction
Photography: Allison Niccum
Ispirazione per un soggiorno country aperto con sala formale, pareti beige, parquet chiaro, camino classico, cornice del camino in pietra e nessuna TV
Ispirazione per un soggiorno country aperto con sala formale, pareti beige, parquet chiaro, camino classico, cornice del camino in pietra e nessuna TV
Living country con pareti beige - Foto e idee per arredare
4



