Living country con pareti beige - Foto e idee per arredare
Filtra anche per:
Budget
Ordina per:Popolari oggi
161 - 180 di 4.200 foto
1 di 3
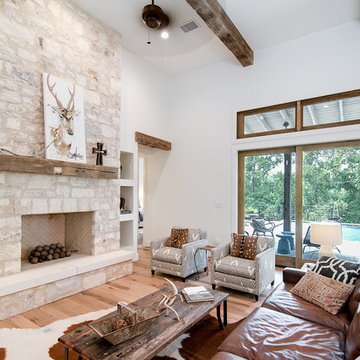
Foto di un grande soggiorno country aperto con sala formale, pareti beige, parquet chiaro, camino classico, cornice del camino in pietra, TV a parete e pavimento marrone
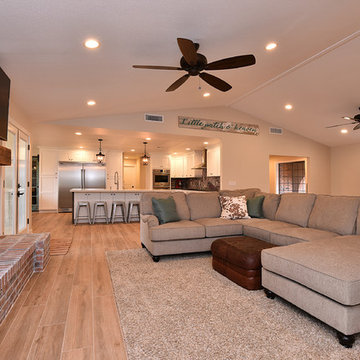
Connie White
Immagine di un grande soggiorno country aperto con pareti beige, parquet chiaro, camino classico, cornice del camino in mattoni, TV a parete e pavimento marrone
Immagine di un grande soggiorno country aperto con pareti beige, parquet chiaro, camino classico, cornice del camino in mattoni, TV a parete e pavimento marrone

Luxury living done with energy-efficiency in mind. From the Insulated Concrete Form walls to the solar panels, this home has energy-efficient features at every turn. Luxury abounds with hardwood floors from a tobacco barn, custom cabinets, to vaulted ceilings. The indoor basketball court and golf simulator give family and friends plenty of fun options to explore. This home has it all.
Elise Trissel photograph
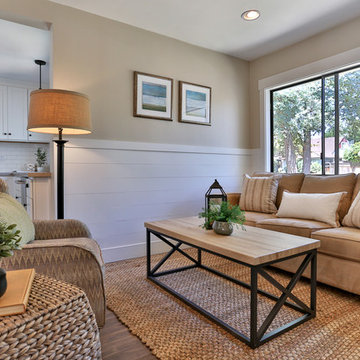
Photos by Denise Butler Photography
Immagine di un soggiorno country con pareti beige, pavimento in legno massello medio e nessun camino
Immagine di un soggiorno country con pareti beige, pavimento in legno massello medio e nessun camino

Large living area with indoor/outdoor space. Folding NanaWall opens to porch for entertaining or outdoor enjoyment.
Ispirazione per un grande soggiorno country aperto con pareti beige, pavimento in legno massello medio, camino classico, cornice del camino in mattoni, TV a parete, pavimento marrone, soffitto a cassettoni e pareti in perlinato
Ispirazione per un grande soggiorno country aperto con pareti beige, pavimento in legno massello medio, camino classico, cornice del camino in mattoni, TV a parete, pavimento marrone, soffitto a cassettoni e pareti in perlinato

Design, Fabrication, Install & Photography By MacLaren Kitchen and Bath
Designer: Mary Skurecki
Wet Bar: Mouser/Centra Cabinetry with full overlay, Reno door/drawer style with Carbide paint. Caesarstone Pebble Quartz Countertops with eased edge detail (By MacLaren).
TV Area: Mouser/Centra Cabinetry with full overlay, Orleans door style with Carbide paint. Shelving, drawers, and wood top to match the cabinetry with custom crown and base moulding.
Guest Room/Bath: Mouser/Centra Cabinetry with flush inset, Reno Style doors with Maple wood in Bedrock Stain. Custom vanity base in Full Overlay, Reno Style Drawer in Matching Maple with Bedrock Stain. Vanity Countertop is Everest Quartzite.
Bench Area: Mouser/Centra Cabinetry with flush inset, Reno Style doors/drawers with Carbide paint. Custom wood top to match base moulding and benches.
Toy Storage Area: Mouser/Centra Cabinetry with full overlay, Reno door style with Carbide paint. Open drawer storage with roll-out trays and custom floating shelves and base moulding.
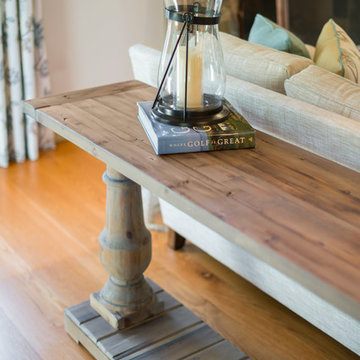
Foto di un grande soggiorno country aperto con sala formale, pareti beige, parquet scuro, camino classico, cornice del camino in pietra, nessuna TV e pavimento marrone

Designer details abound in this custom 2-story home with craftsman style exterior complete with fiber cement siding, attractive stone veneer, and a welcoming front porch. In addition to the 2-car side entry garage with finished mudroom, a breezeway connects the home to a 3rd car detached garage. Heightened 10’ceilings grace the 1st floor and impressive features throughout include stylish trim and ceiling details. The elegant Dining Room to the front of the home features a tray ceiling and craftsman style wainscoting with chair rail. Adjacent to the Dining Room is a formal Living Room with cozy gas fireplace. The open Kitchen is well-appointed with HanStone countertops, tile backsplash, stainless steel appliances, and a pantry. The sunny Breakfast Area provides access to a stamped concrete patio and opens to the Family Room with wood ceiling beams and a gas fireplace accented by a custom surround. A first-floor Study features trim ceiling detail and craftsman style wainscoting. The Owner’s Suite includes craftsman style wainscoting accent wall and a tray ceiling with stylish wood detail. The Owner’s Bathroom includes a custom tile shower, free standing tub, and oversized closet.
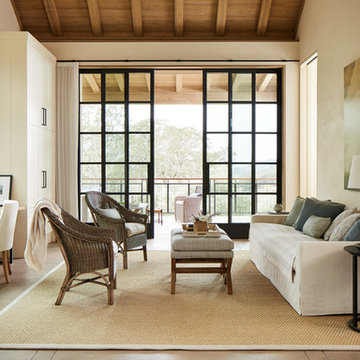
Photo Credit: John Merkl
Ispirazione per un soggiorno country chiuso con pareti beige, pavimento in cemento e pavimento grigio
Ispirazione per un soggiorno country chiuso con pareti beige, pavimento in cemento e pavimento grigio
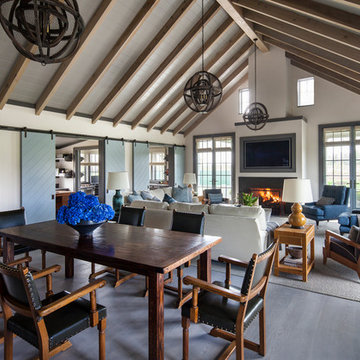
Foto di un grande soggiorno country aperto con pareti beige, parquet chiaro, camino classico, cornice del camino in intonaco, TV a parete e pavimento grigio
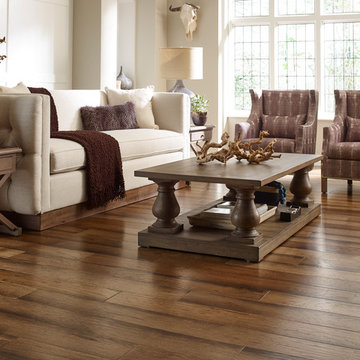
Foto di un soggiorno country di medie dimensioni e chiuso con sala formale, pareti beige, pavimento in legno massello medio, nessun camino, nessuna TV e pavimento marrone
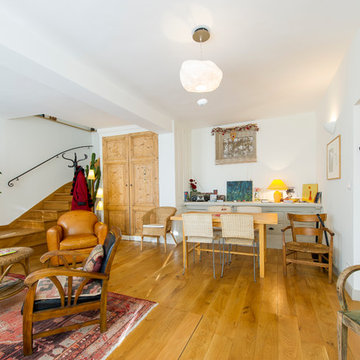
Pascal Simonin
Immagine di un soggiorno country con pareti beige, parquet chiaro e nessun camino
Immagine di un soggiorno country con pareti beige, parquet chiaro e nessun camino
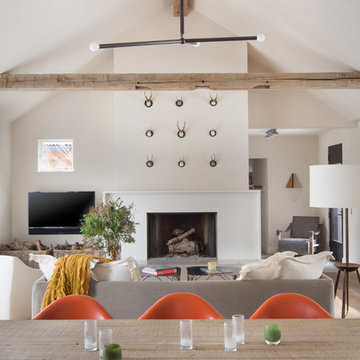
Alpinfoto Photography
Idee per un soggiorno country aperto con sala formale, pareti beige e TV a parete
Idee per un soggiorno country aperto con sala formale, pareti beige e TV a parete
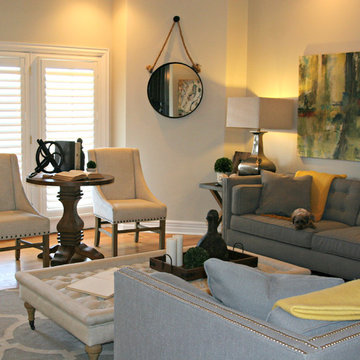
Elizabeth Pierce
Foto di un soggiorno country di medie dimensioni e aperto con sala formale, pareti beige, pavimento in legno massello medio, nessun camino, nessuna TV e pavimento marrone
Foto di un soggiorno country di medie dimensioni e aperto con sala formale, pareti beige, pavimento in legno massello medio, nessun camino, nessuna TV e pavimento marrone
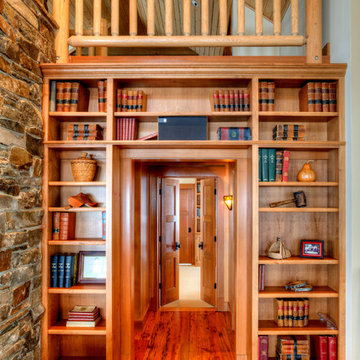
Library portal to master suite. Photography by Lucas Henning.
Foto di un soggiorno country di medie dimensioni e aperto con libreria, pavimento in legno massello medio, pareti beige, camino classico e pavimento marrone
Foto di un soggiorno country di medie dimensioni e aperto con libreria, pavimento in legno massello medio, pareti beige, camino classico e pavimento marrone
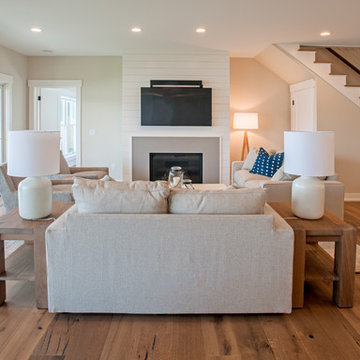
Foto di un grande soggiorno country aperto con pareti beige, parquet chiaro, camino lineare Ribbon, cornice del camino piastrellata, TV a parete e pavimento marrone
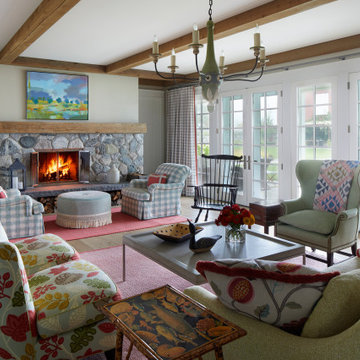
Foto di un soggiorno country aperto con pareti beige, parquet chiaro, camino classico, cornice del camino in pietra, nessuna TV, pavimento marrone e travi a vista
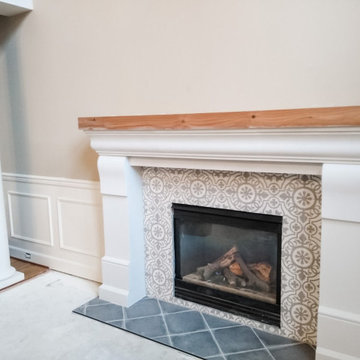
Mixing porcelain, cedar, and cast stone makes this fireplace truly unique!
Foto di un soggiorno country di medie dimensioni e aperto con sala formale, pareti beige, moquette, camino classico, cornice del camino in intonaco, nessuna TV, pavimento beige e soffitto a volta
Foto di un soggiorno country di medie dimensioni e aperto con sala formale, pareti beige, moquette, camino classico, cornice del camino in intonaco, nessuna TV, pavimento beige e soffitto a volta
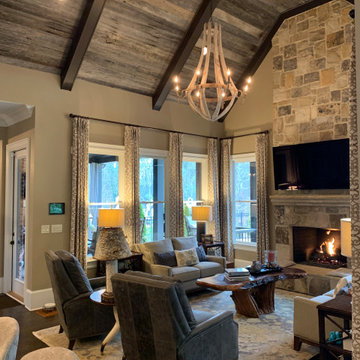
The client wanted to create a warm and inviting space to relax. The high vaulted ceiling was originally painted white with brown box beams. The client selected our gray oak all in 6" widths and 6' lengths to create a seamless effect across the length of the ceiling.
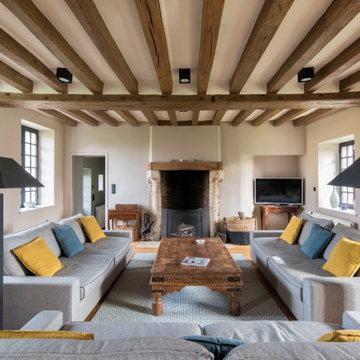
Immagine di un soggiorno country aperto con pareti beige, pavimento in legno massello medio, camino classico, pavimento marrone e travi a vista
Living country con pareti beige - Foto e idee per arredare
9


