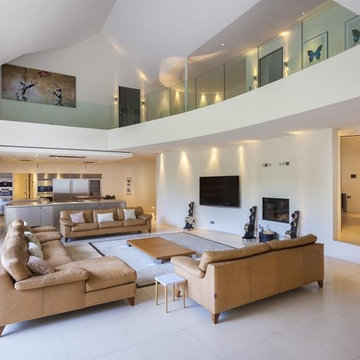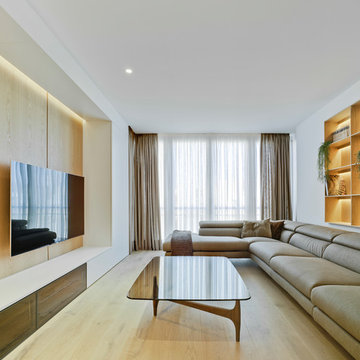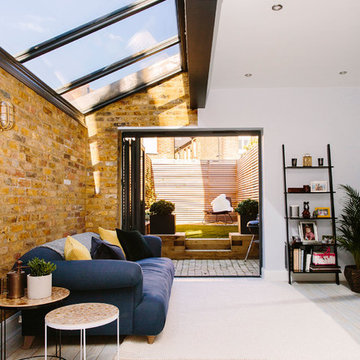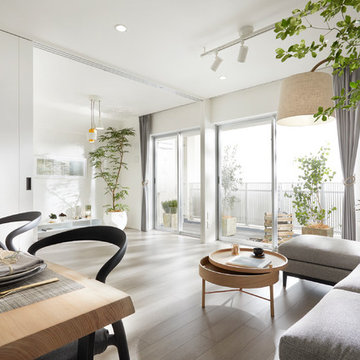Living contemporanei bianchi - Foto e idee per arredare
Filtra anche per:
Budget
Ordina per:Popolari oggi
121 - 140 di 128.517 foto
1 di 3

Using the same wood that we used on the kitchen island, we created a simple and modern entertainment area to bring the style of the kitchen into the new living space.

Photo : BCDF Studio
Idee per un grande soggiorno design aperto con pareti bianche, parquet chiaro, camino classico, cornice del camino in legno, TV autoportante e pavimento beige
Idee per un grande soggiorno design aperto con pareti bianche, parquet chiaro, camino classico, cornice del camino in legno, TV autoportante e pavimento beige
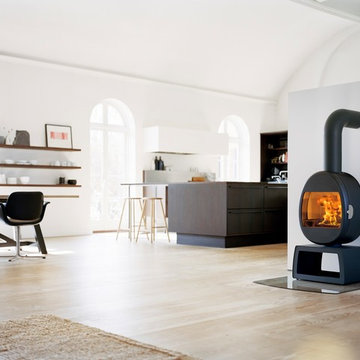
Scan 66 -4 featuring plinth base wood burning stove. This stove can be hung on the wall or choose from three different leg options, where one has multiple choices for colour inlays.
Finishes available include Black Paint or White Enamel. Each feature the stunning organic shape with the frame around the fire where the view is maximized through the use of a glass log retainer.
• 78% efficiency
• DEFRA exempt
• Effect 3-7 kW
• Weight 90kg
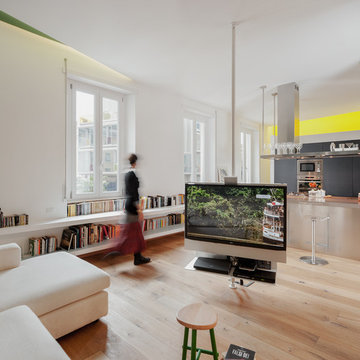
Ristrutturazione di un appartamento a Roma creando un grande ambiente aperto stile loft. fotografie di Francesco Conti
Ispirazione per un soggiorno contemporaneo aperto con parquet chiaro, pareti bianche e libreria
Ispirazione per un soggiorno contemporaneo aperto con parquet chiaro, pareti bianche e libreria
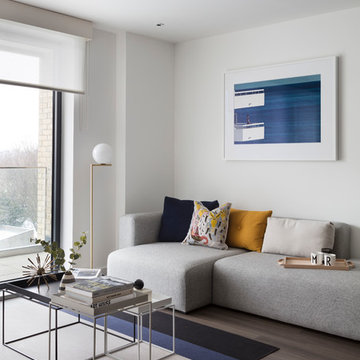
Nathalie Priem
Immagine di un soggiorno design con pareti bianche e pavimento marrone
Immagine di un soggiorno design con pareti bianche e pavimento marrone
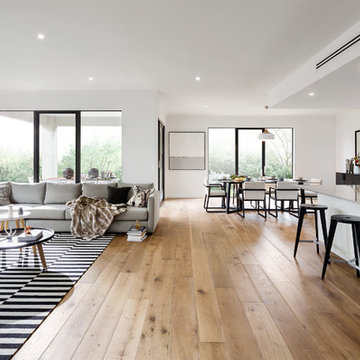
Idee per un grande soggiorno contemporaneo con pareti bianche, pavimento in legno massello medio e pavimento marrone
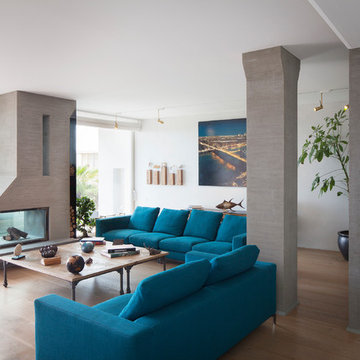
Ispirazione per un soggiorno design di medie dimensioni e aperto con sala formale, camino bifacciale, pareti bianche e parquet chiaro
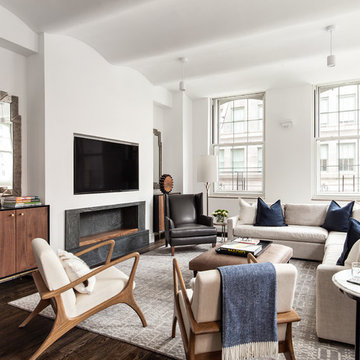
Regan Wood Photography
Project for: OPUS.AD
Immagine di un soggiorno design di medie dimensioni con pareti bianche, cornice del camino in pietra, TV a parete, pavimento marrone, parquet scuro e camino lineare Ribbon
Immagine di un soggiorno design di medie dimensioni con pareti bianche, cornice del camino in pietra, TV a parete, pavimento marrone, parquet scuro e camino lineare Ribbon
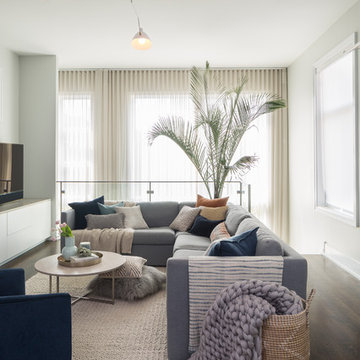
Jacob Hand Photography
Immagine di un soggiorno contemporaneo con pareti bianche, parquet scuro e pavimento marrone
Immagine di un soggiorno contemporaneo con pareti bianche, parquet scuro e pavimento marrone
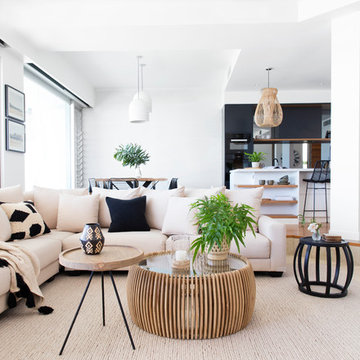
Interior Design by Donna Guyler Design
Idee per un grande soggiorno contemporaneo aperto con pareti bianche, parquet chiaro, camino bifacciale, cornice del camino piastrellata, TV a parete e pavimento beige
Idee per un grande soggiorno contemporaneo aperto con pareti bianche, parquet chiaro, camino bifacciale, cornice del camino piastrellata, TV a parete e pavimento beige
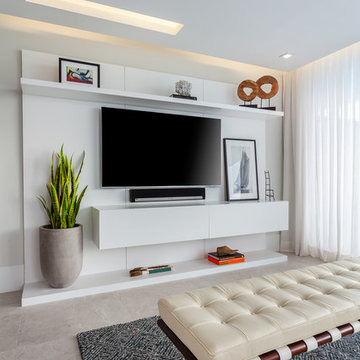
Idee per un grande soggiorno contemporaneo chiuso con pareti grigie, pavimento in gres porcellanato, TV a parete e pavimento beige

reclaimed barnwood beams • Benjamin Moore hc 170 "stonington gray" paint in eggshell at walls • LED lighting along beams • Ergon Wood Talk Series 9 x 36 floor tile • Linen Noveltex drapery • Robert Allen linen canvas roman shades in greystone • steel at drink ledge • reclaimed wood at window seats • photography by Paul Finkel 2017

2017 Rome, Italy
LOCATION: Rome
AREA: 80 sq. m.
TYPE: Realized project
FIRM: Brain Factory - Architectyre & Design
ARCHITECT: Paola Oliva
DESIGNER: Marco Marotto
PHOTOGRAPHER: Marco Marotto
WEB: www.brainfactory.it
The renovation of this bright apartment located in the Prati district of Rome represents a perfect blend between the customer needs and the design intentions: in fact, even though it is 80 square meters, it was designed by favoring a displacement of the spaces in favor of a large open-space, environment most lived by homeowners, and reducing to the maximum, but always in line with urban parameters, the sleeping area and the bathrooms. Contextual to a wide architectural requirement, there was a desire to separate the kitchen environment from the living room through a glazed system divided by a regular square mesh grille and with a very industrial aspect: it was made into galvanized iron profiles with micaceous finishing and artisanally assembled on site and completed with stratified glazing. The mood of the apartment prefers the total white combined with the warm tones of the oak parquet floor. On the theme of the grid also plays the espalier of the bedroom: in drawing the wall there are dense parallel wooden profiles that have also the function as shelves that can be placed at various heights. To exalt the pure formal minimalism, there are wall-wire wardrobes and a very linear and rigorous technical lighting.
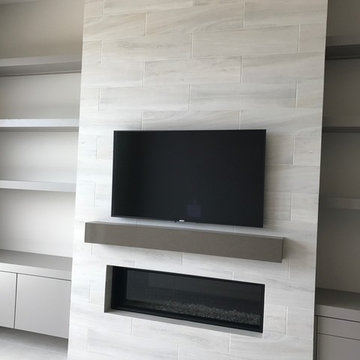
Hearth & Home Specialties, Inc
Ispirazione per un soggiorno minimal di medie dimensioni e chiuso con pareti bianche, pavimento con piastrelle in ceramica, camino lineare Ribbon, cornice del camino piastrellata e pavimento grigio
Ispirazione per un soggiorno minimal di medie dimensioni e chiuso con pareti bianche, pavimento con piastrelle in ceramica, camino lineare Ribbon, cornice del camino piastrellata e pavimento grigio

Wohnhaus mit großzügiger Glasfassade, offenem Wohnbereich mit Kamin und Bibliothek. Fließender Übergang zwischen Innen und Außenbereich.
Außergewöhnliche Stahltreppe mit Glasgeländer.
Fotograf: Ralf Dieter Bischoff
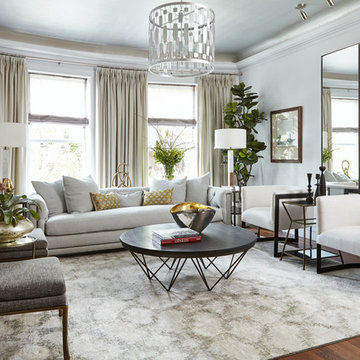
Design By Lorraine Franklin Design interiors@lorrainefranklin.com
Photography by Valerie Wilcox http://www.valeriewilcox.ca/
Living contemporanei bianchi - Foto e idee per arredare
7



