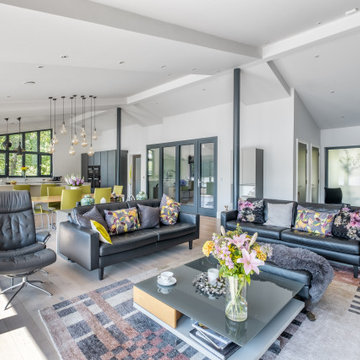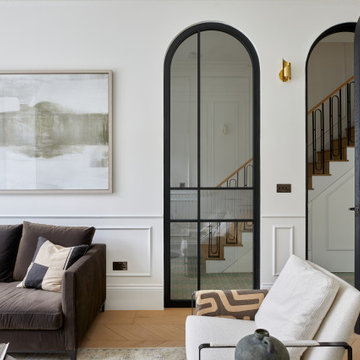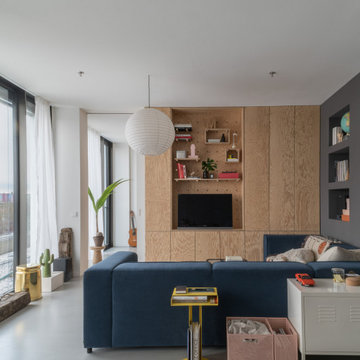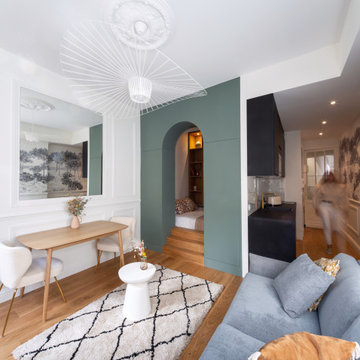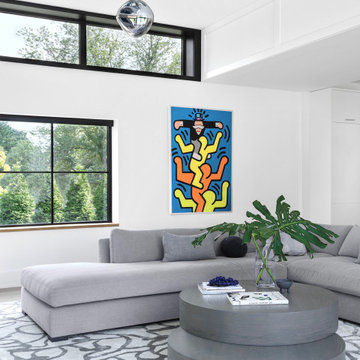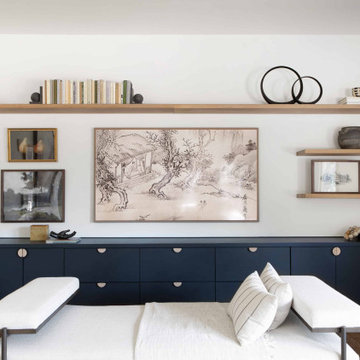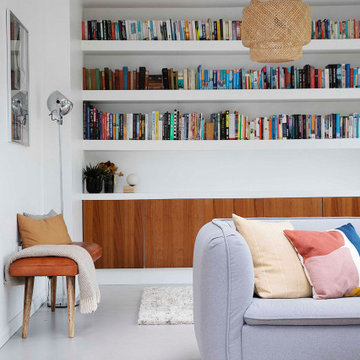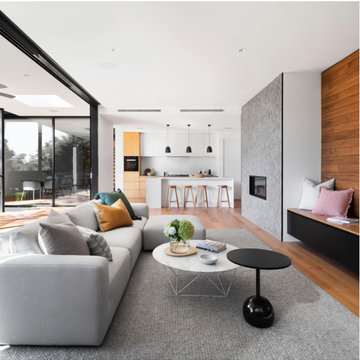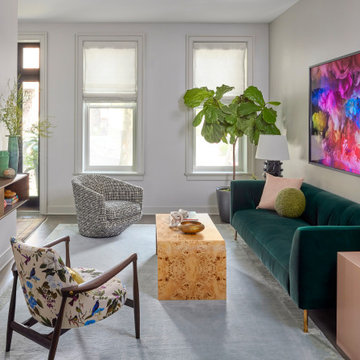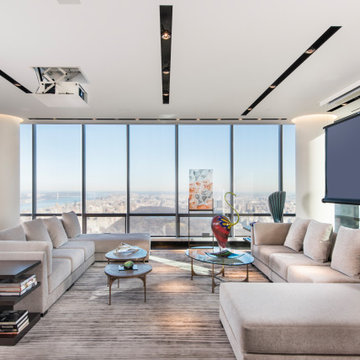Living contemporanei bianchi - Foto e idee per arredare
Filtra anche per:
Budget
Ordina per:Popolari oggi
41 - 60 di 128.553 foto
1 di 3
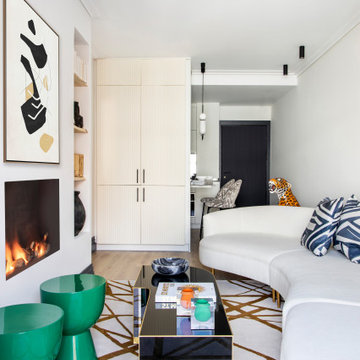
Immagine di un soggiorno design con libreria, pareti bianche, pavimento in legno massello medio, camino classico, cornice del camino in metallo e tappeto
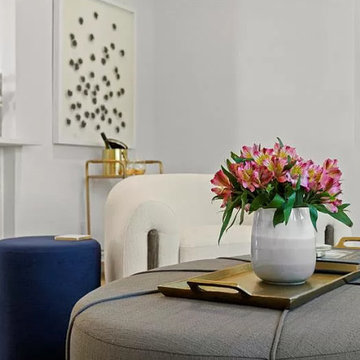
Project designed by interior design studio Home Frosting. They serve the entire Tampa Bay area including South Tampa, Clearwater, Belleair, and St. Petersburg.
For more about Home Frosting, see here: https://homefrosting.com/
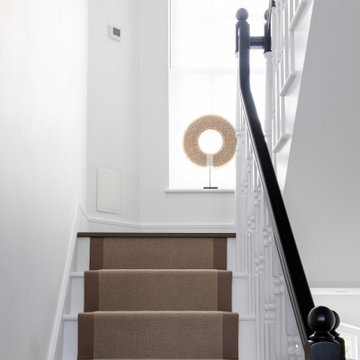
This room was also an L Shape so we divided into a more social area seating and then a tv media unit was built to use as a tv room. The media unit also had hidden storage. I layered with different metal and stone finishes to create a warm and interesting feel which complimented the earthy colour upholstery in greens and rusts. The abstract art tied it all in together and we created panelling on the walls to frame the art and give interest to a long wall.
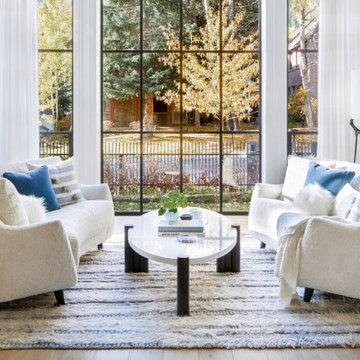
Our Aspen studio designed this beautiful home in the mountains to reflect the bright, beautiful, natural vibes outside – an excellent way to elevate the senses. We used a double-height, oak-paneled ceiling in the living room to create an expansive feeling. We also placed layers of Moroccan rugs, cozy textures of alpaca, mohair, and shearling by exceptional makers from around the US. In the kitchen and bar area, we went with the classic black and white combination to create a sophisticated ambience. We furnished the dining room with attractive blue chairs and artworks, and in the bedrooms, we maintained the bright, airy vibes by adding cozy beddings and accessories.
---
Joe McGuire Design is an Aspen and Boulder interior design firm bringing a uniquely holistic approach to home interiors since 2005.
For more about Joe McGuire Design, see here: https://www.joemcguiredesign.com/
To learn more about this project, see here:
https://www.joemcguiredesign.com/bleeker-street
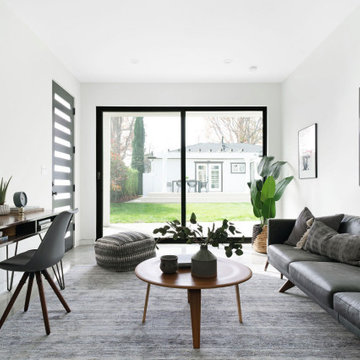
Ispirazione per un soggiorno design con pareti bianche, pavimento in cemento e pavimento grigio
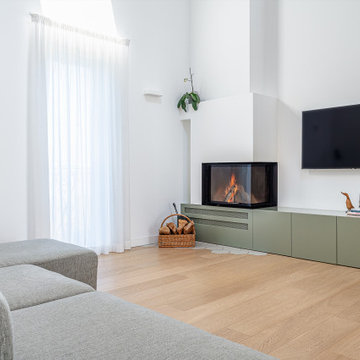
Il salotto di Casa DM è arricchito da un camino che da calore e luce all'ambiente.
Progetto: MID | architettura
Photo by: Roy Bisschops
Foto di un grande soggiorno minimal aperto con pareti bianche, camino ad angolo, cornice del camino in intonaco e TV a parete
Foto di un grande soggiorno minimal aperto con pareti bianche, camino ad angolo, cornice del camino in intonaco e TV a parete
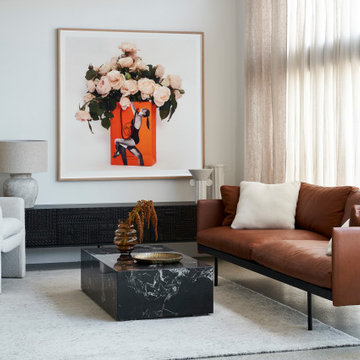
Featured here is the Cube Rectangular Coffee Table, Bureau Sofa, Merano Side Table, Ernest Table Lamp, Bagged IT (Hermes/Swing) Print, Cuddle Cushion, Glass Deco, Aluminium Tray, Curva Magazine Holder, Charlotte Lounge Chair, Ancestors Tabwa TV Cupboard and Acropolis Vase.
https://www.trithouse.com.au/styles/the-look-nov-2021

Esempio di un soggiorno minimal di medie dimensioni e chiuso con sala formale, pareti bianche, parquet chiaro, camino lineare Ribbon, cornice del camino in intonaco, parete attrezzata e pavimento grigio
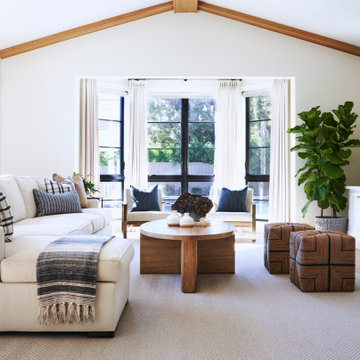
Our design studio completely transformed this California ranch with a light and airy palette highlighted with warm accents and an inviting, family-friendly ambience. All the living areas in the home are bathed in natural light and feature comfortable, functional furniture like cozy yet elegant sectionals. Floor-to-ceiling built-ins house the TVs and offer storage and display areas. The black-and-white fireplace is a design focal point with a decorative mirror flanked by sleek wall lights. Spacious white cabinetry provides abundant storage in the kitchen, and the light palette is complemented with gold pendants and fixtures. The bedrooms and bathrooms are oases of calm, offering luxurious retreats to unwind and rejuvenate.
---
Project designed by Vienna interior design studio Amy Peltier Interior Design & Home. They serve Mclean, Vienna, Bethesda, DC, Potomac, Great Falls, Chevy Chase, Rockville, Oakton, Alexandria, and the surrounding area.
---
For more about Amy Peltier Interior Design & Home, click here: https://peltierinteriors.com/
To learn more about this project, click here:
https://peltierinteriors.com/portfolio/california-ranch-luxury-interior-design/
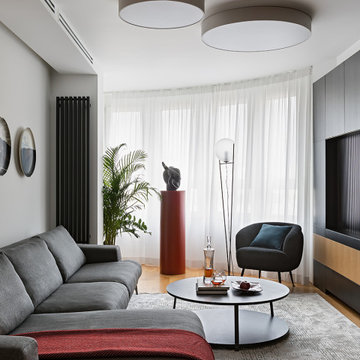
В проекте использована трехслойная паркетная доска Coswick дуб Натуральный
Ispirazione per un soggiorno design con pareti bianche e parquet chiaro
Ispirazione per un soggiorno design con pareti bianche e parquet chiaro
Living contemporanei bianchi - Foto e idee per arredare
3



