Living con pavimento in legno massello medio - Foto e idee per arredare
Filtra anche per:
Budget
Ordina per:Popolari oggi
21 - 40 di 189.010 foto
1 di 2
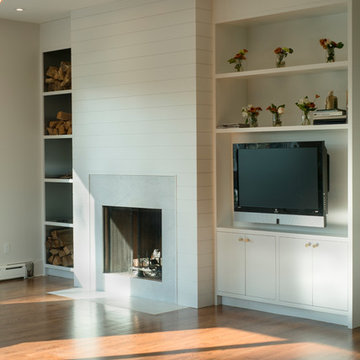
Idee per un grande soggiorno nordico chiuso con pareti bianche, pavimento in legno massello medio, camino classico, cornice del camino in pietra e nessuna TV

Photo by Krista Cox Studio
Immagine di un soggiorno chic con pareti bianche, pavimento in legno massello medio, camino classico, cornice del camino in pietra, TV a parete, pavimento marrone, travi a vista e soffitto a volta
Immagine di un soggiorno chic con pareti bianche, pavimento in legno massello medio, camino classico, cornice del camino in pietra, TV a parete, pavimento marrone, travi a vista e soffitto a volta

Ispirazione per un grande soggiorno stile rurale aperto con sala formale, pareti marroni, pavimento in legno massello medio, camino ad angolo, cornice del camino in pietra, nessuna TV e pavimento marrone

Winner of the 2018 Tour of Homes Best Remodel, this whole house re-design of a 1963 Bennet & Johnson mid-century raised ranch home is a beautiful example of the magic we can weave through the application of more sustainable modern design principles to existing spaces.
We worked closely with our client on extensive updates to create a modernized MCM gem.
Extensive alterations include:
- a completely redesigned floor plan to promote a more intuitive flow throughout
- vaulted the ceilings over the great room to create an amazing entrance and feeling of inspired openness
- redesigned entry and driveway to be more inviting and welcoming as well as to experientially set the mid-century modern stage
- the removal of a visually disruptive load bearing central wall and chimney system that formerly partitioned the homes’ entry, dining, kitchen and living rooms from each other
- added clerestory windows above the new kitchen to accentuate the new vaulted ceiling line and create a greater visual continuation of indoor to outdoor space
- drastically increased the access to natural light by increasing window sizes and opening up the floor plan
- placed natural wood elements throughout to provide a calming palette and cohesive Pacific Northwest feel
- incorporated Universal Design principles to make the home Aging In Place ready with wide hallways and accessible spaces, including single-floor living if needed
- moved and completely redesigned the stairway to work for the home’s occupants and be a part of the cohesive design aesthetic
- mixed custom tile layouts with more traditional tiling to create fun and playful visual experiences
- custom designed and sourced MCM specific elements such as the entry screen, cabinetry and lighting
- development of the downstairs for potential future use by an assisted living caretaker
- energy efficiency upgrades seamlessly woven in with much improved insulation, ductless mini splits and solar gain

Stunning use of our reclaimed wood ceiling paneling in this rustic lake home. The family also utilized the reclaimed wood ceiling through to the kitchen and other rooms in the home. You'll also see one of our beautiful reclaimed wood fireplace mantels featured in the space.
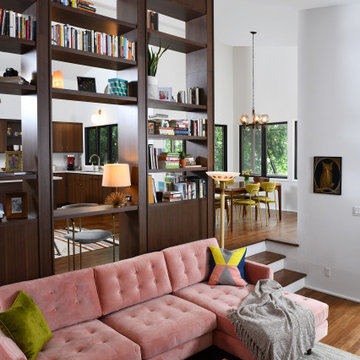
Immagine di un soggiorno moderno con pareti bianche, pavimento in legno massello medio e pavimento marrone

Ispirazione per un grande soggiorno design aperto con pareti bianche, pavimento in legno massello medio, camino lineare Ribbon, cornice del camino in cemento, nessuna TV e pavimento marrone

This living room got an upgraded look with the help of new paint, furnishings, fireplace tiling and the installation of a bar area. Our clients like to party and they host very often... so they needed a space off the kitchen where adults can make a cocktail and have a conversation while listening to music. We accomplished this with conversation style seating around a coffee table. We designed a custom built-in bar area with wine storage and beverage fridge, and floating shelves for storing stemware and glasses. The fireplace also got an update with beachy glazed tile installed in a herringbone pattern and a rustic pine mantel. The homeowners are also love music and have a large collection of vinyl records. We commissioned a custom record storage cabinet from Hansen Concepts which is a piece of art and a conversation starter of its own. The record storage unit is made of raw edge wood and the drawers are engraved with the lyrics of the client's favorite songs. It's a masterpiece and will be an heirloom for sure.

Ispirazione per un soggiorno rustico aperto con pavimento in legno massello medio, camino classico e cornice del camino in pietra

The family room opens up from the kitchen and then again onto the back, screened in porch for an open floor plan that makes a cottage home seem wide open. The gray walls with transom windows and white trim are soothing; the brick fireplace with white surround is a stunning focal point. The hardwood floors set off the room. And then we have the ceiling - wow, what a ceiling - washed butt board and coffered. What a great gathering place for family and friends.

Photography: Michael Hunter
Ispirazione per un soggiorno minimalista di medie dimensioni con pareti bianche, pavimento in legno massello medio, TV a parete e camino classico
Ispirazione per un soggiorno minimalista di medie dimensioni con pareti bianche, pavimento in legno massello medio, TV a parete e camino classico
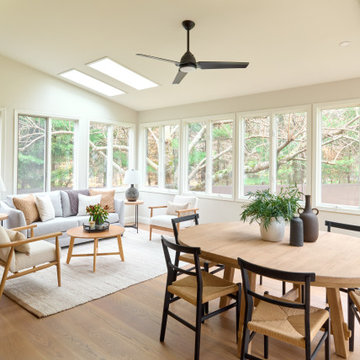
Casual yet refined Sunroom with natural elements.
Immagine di una grande veranda stile marinaro con lucernario e pavimento in legno massello medio
Immagine di una grande veranda stile marinaro con lucernario e pavimento in legno massello medio

We built the wall out to make the custom millwork look built-in.
Foto di un soggiorno chic di medie dimensioni e chiuso con parete attrezzata, pavimento marrone, pareti grigie, pavimento in legno massello medio, soffitto a volta e con abbinamento di mobili antichi e moderni
Foto di un soggiorno chic di medie dimensioni e chiuso con parete attrezzata, pavimento marrone, pareti grigie, pavimento in legno massello medio, soffitto a volta e con abbinamento di mobili antichi e moderni
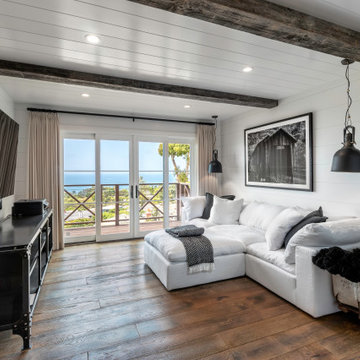
White Cloud sectional with Industrial metal bookcase and vintage farmhouse accents
Foto di un grande soggiorno country aperto con pareti bianche, pavimento in legno massello medio, TV a parete e pavimento marrone
Foto di un grande soggiorno country aperto con pareti bianche, pavimento in legno massello medio, TV a parete e pavimento marrone

QPH Photo
Esempio di un soggiorno tradizionale con pareti beige, pavimento in legno massello medio, camino lineare Ribbon, cornice del camino in legno, TV a parete e pavimento marrone
Esempio di un soggiorno tradizionale con pareti beige, pavimento in legno massello medio, camino lineare Ribbon, cornice del camino in legno, TV a parete e pavimento marrone

Photo: Jim Westphalen
Immagine di un soggiorno stile rurale con pareti bianche, pavimento in legno massello medio e pavimento marrone
Immagine di un soggiorno stile rurale con pareti bianche, pavimento in legno massello medio e pavimento marrone

Idee per un soggiorno moderno aperto e di medie dimensioni con pareti bianche, pavimento in legno massello medio, TV a parete, pavimento marrone, sala formale e nessun camino

Immagine di un soggiorno stile rurale di medie dimensioni e aperto con pareti beige, pavimento in legno massello medio, camino classico, sala formale, cornice del camino in intonaco e pavimento marrone

Living Room
Immagine di un grande soggiorno contemporaneo aperto con sala formale, pavimento in legno massello medio, camino lineare Ribbon, cornice del camino in metallo, TV a parete e pareti beige
Immagine di un grande soggiorno contemporaneo aperto con sala formale, pavimento in legno massello medio, camino lineare Ribbon, cornice del camino in metallo, TV a parete e pareti beige
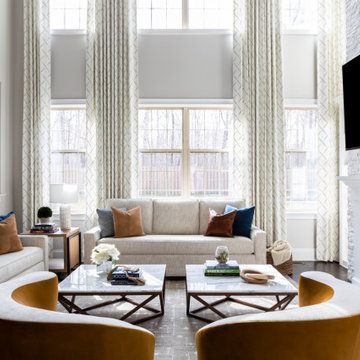
Immagine di un soggiorno minimalista di medie dimensioni e aperto con pareti grigie, pavimento in legno massello medio, camino classico, cornice del camino in pietra, TV a parete e pavimento marrone
Living con pavimento in legno massello medio - Foto e idee per arredare
2


