Living con pareti gialle e pavimento in legno massello medio - Foto e idee per arredare
Filtra anche per:
Budget
Ordina per:Popolari oggi
1 - 20 di 4.700 foto
1 di 3
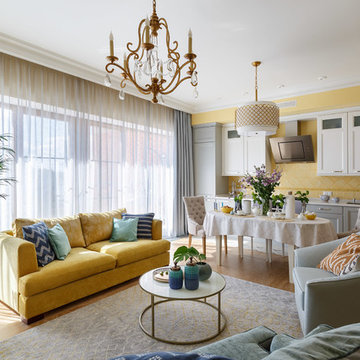
Immagine di un grande soggiorno classico aperto con pareti gialle, pavimento in legno massello medio e pavimento marrone
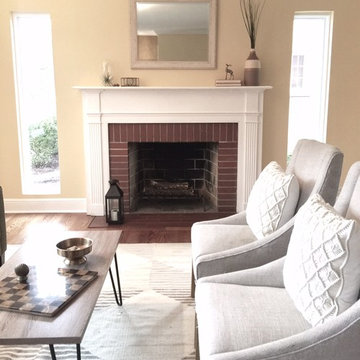
Esempio di un grande soggiorno classico aperto con sala formale, pareti gialle, pavimento in legno massello medio, camino classico, cornice del camino in mattoni, nessuna TV e pavimento marrone

Immagine di un soggiorno chic stile loft e di medie dimensioni con libreria, pareti gialle, pavimento in legno massello medio, camino classico, cornice del camino in legno e nessuna TV

The site for this new house was specifically selected for its proximity to nature while remaining connected to the urban amenities of Arlington and DC. From the beginning, the homeowners were mindful of the environmental impact of this house, so the goal was to get the project LEED certified. Even though the owner’s programmatic needs ultimately grew the house to almost 8,000 square feet, the design team was able to obtain LEED Silver for the project.
The first floor houses the public spaces of the program: living, dining, kitchen, family room, power room, library, mudroom and screened porch. The second and third floors contain the master suite, four bedrooms, office, three bathrooms and laundry. The entire basement is dedicated to recreational spaces which include a billiard room, craft room, exercise room, media room and a wine cellar.
To minimize the mass of the house, the architects designed low bearing roofs to reduce the height from above, while bringing the ground plain up by specifying local Carder Rock stone for the foundation walls. The landscape around the house further anchored the house by installing retaining walls using the same stone as the foundation. The remaining areas on the property were heavily landscaped with climate appropriate vegetation, retaining walls, and minimal turf.
Other LEED elements include LED lighting, geothermal heating system, heat-pump water heater, FSA certified woods, low VOC paints and high R-value insulation and windows.
Hoachlander Davis Photography

this living room is a double height space in the loft with 15 ft ceilings. the front windows are 12' tall with arched tops.
Idee per un piccolo soggiorno minimalista con pavimento in legno massello medio, TV autoportante, sala formale, pareti gialle, nessun camino e pavimento marrone
Idee per un piccolo soggiorno minimalista con pavimento in legno massello medio, TV autoportante, sala formale, pareti gialle, nessun camino e pavimento marrone
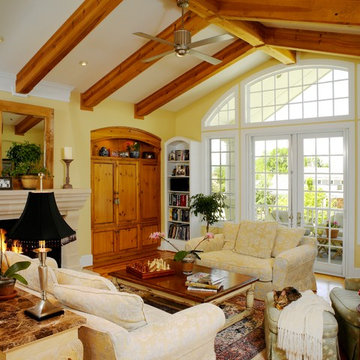
Photography by Ron Ruscio
Idee per un soggiorno tradizionale con pareti gialle, pavimento in legno massello medio, camino classico e cornice del camino in pietra
Idee per un soggiorno tradizionale con pareti gialle, pavimento in legno massello medio, camino classico e cornice del camino in pietra
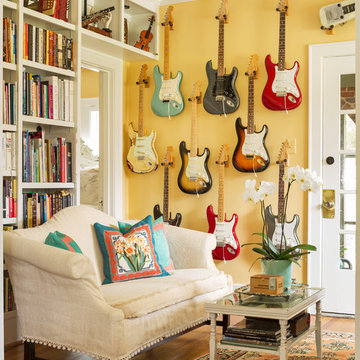
Rett Peek
Esempio di un soggiorno boho chic con pareti gialle, pavimento in legno massello medio e pavimento marrone
Esempio di un soggiorno boho chic con pareti gialle, pavimento in legno massello medio e pavimento marrone
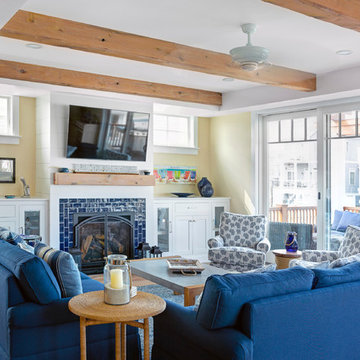
Idee per un soggiorno stile marinaro con pareti gialle, pavimento in legno massello medio, camino classico, cornice del camino piastrellata, TV a parete e pavimento marrone
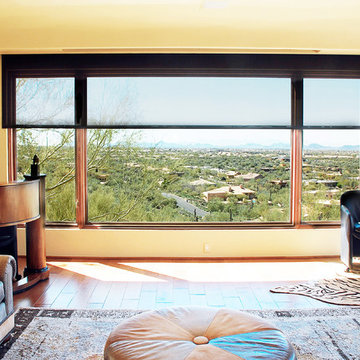
Foto di un soggiorno chic di medie dimensioni e chiuso con pareti gialle, pavimento in legno massello medio, sala formale, nessun camino, nessuna TV e pavimento marrone
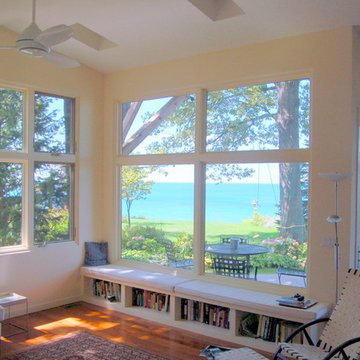
Idee per un soggiorno design con sala della musica, pareti gialle e pavimento in legno massello medio
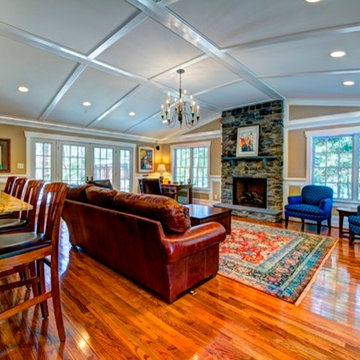
Immagine di un soggiorno tradizionale di medie dimensioni e chiuso con pareti gialle, pavimento in legno massello medio, cornice del camino in pietra, libreria, camino classico e porta TV ad angolo
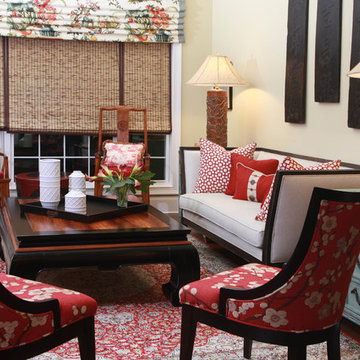
An Asian style inspired house featuring a red and blue color scheme, red spherical topless lampshades, classic wooden bookcase, cream walls, wooden wall art, red oriental rugs, red oriental chairs, breakfast nook, wrought iron chandelier, cream-colored loveseat, wooden coffee table, soft blue drawers, floral window treatments, and blue and red cushions.
Project designed by Atlanta interior design firm, Nandina Home & Design. Their Sandy Springs home decor showroom and design studio also serve Midtown, Buckhead, and outside the perimeter.
For more about Nandina Home & Design, click here: https://nandinahome.com/

A traditional house that meanders around courtyards built as though it where built in stages over time. Well proportioned and timeless. Presenting its modest humble face this large home is filled with surprises as it demands that you take your time to experiance it.
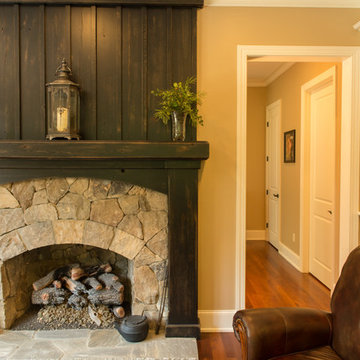
Mark Hoyle
Immagine di un soggiorno rustico aperto con pareti gialle, pavimento in legno massello medio, camino classico e cornice del camino in pietra
Immagine di un soggiorno rustico aperto con pareti gialle, pavimento in legno massello medio, camino classico e cornice del camino in pietra

Foto di un ampio soggiorno stile marino aperto con sala formale, pareti gialle, pavimento in legno massello medio, camino classico, cornice del camino in pietra e nessuna TV
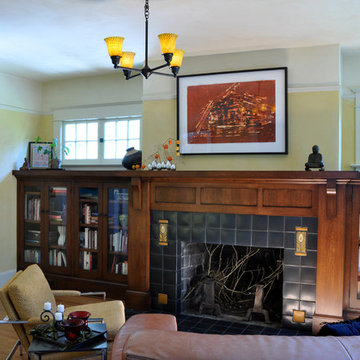
Remodel of ranch style home into Craftsman style classic. Living room features this built in storage and mantle design with Matowi Tile surround
Foto di un soggiorno american style di medie dimensioni e aperto con libreria, pareti gialle, pavimento in legno massello medio, camino classico e cornice del camino piastrellata
Foto di un soggiorno american style di medie dimensioni e aperto con libreria, pareti gialle, pavimento in legno massello medio, camino classico e cornice del camino piastrellata

Esempio di un soggiorno eclettico con pareti gialle, pavimento in legno massello medio, stufa a legna, cornice del camino in metallo, TV autoportante e pavimento marrone

Cozy family room in Bohemian-style Craftsman
Immagine di un piccolo soggiorno eclettico aperto con pareti gialle, pavimento in legno massello medio, nessun camino, nessuna TV e pavimento marrone
Immagine di un piccolo soggiorno eclettico aperto con pareti gialle, pavimento in legno massello medio, nessun camino, nessuna TV e pavimento marrone

A fresh interpretation of the western farmhouse, The Sycamore, with its high pitch rooflines, custom interior trusses, and reclaimed hardwood floors offers irresistible modern warmth.
When merging the past indigenous citrus farms with today’s modern aesthetic, the result is a celebration of the Western Farmhouse. The goal was to craft a community canvas where homes exist as a supporting cast to an overall community composition. The extreme continuity in form, materials, and function allows the residents and their lives to be the focus rather than architecture. The unified architectural canvas catalyzes a sense of community rather than the singular aesthetic expression of 16 individual homes. This sense of community is the basis for the culture of The Sycamore.
The western farmhouse revival style embodied at The Sycamore features elegant, gabled structures, open living spaces, porches, and balconies. Utilizing the ideas, methods, and materials of today, we have created a modern twist on an American tradition. While the farmhouse essence is nostalgic, the cool, modern vibe brings a balance of beauty and efficiency. The modern aura of the architecture offers calm, restoration, and revitalization.
Located at 37th Street and Campbell in the western portion of the popular Arcadia residential neighborhood in Central Phoenix, the Sycamore is surrounded by some of Central Phoenix’s finest amenities, including walkable access to premier eateries such as La Grande Orange, Postino, North, and Chelsea’s Kitchen.
Project Details: The Sycamore, Phoenix, AZ
Architecture: Drewett Works
Builder: Sonora West Development
Developer: EW Investment Funding
Interior Designer: Homes by 1962
Photography: Alexander Vertikoff
Awards:
Gold Nugget Award of Merit – Best Single Family Detached Home 3,500-4,500 sq ft
Gold Nugget Award of Merit – Best Residential Detached Collection of the Year
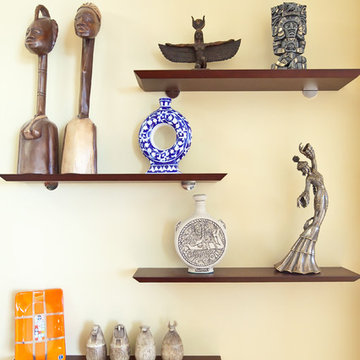
Small wood shelves.
Foto di un soggiorno design di medie dimensioni e aperto con sala formale, pareti gialle, pavimento in legno massello medio, nessun camino, nessuna TV e pavimento marrone
Foto di un soggiorno design di medie dimensioni e aperto con sala formale, pareti gialle, pavimento in legno massello medio, nessun camino, nessuna TV e pavimento marrone
Living con pareti gialle e pavimento in legno massello medio - Foto e idee per arredare
1


