Living con camino classico e soffitto ribassato - Foto e idee per arredare
Filtra anche per:
Budget
Ordina per:Popolari oggi
141 - 160 di 1.309 foto
1 di 3
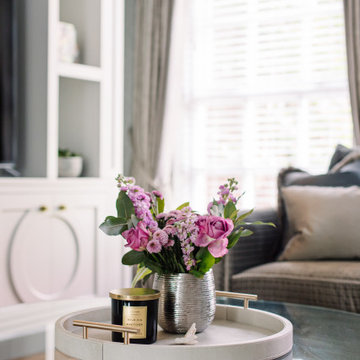
Luxury Sitting Room in Belfast. Includes paneling, shagreen textured wallpaper, bespoke joinery, furniture and soft furnishings.
Esempio di un grande soggiorno design con sala formale, pareti grigie, parquet scuro, camino classico, cornice del camino in pietra, parete attrezzata, pavimento marrone, soffitto ribassato e boiserie
Esempio di un grande soggiorno design con sala formale, pareti grigie, parquet scuro, camino classico, cornice del camino in pietra, parete attrezzata, pavimento marrone, soffitto ribassato e boiserie
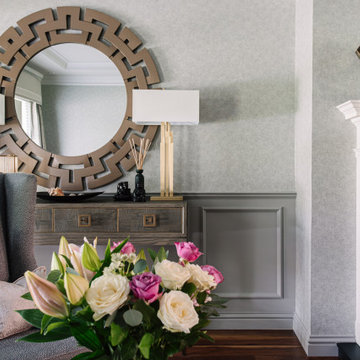
Luxury Sitting Room in Belfast. Includes paneling, shagreen textured wallpaper, bespoke joinery, furniture and soft furnishings. Staging by Cher.
Idee per un grande soggiorno minimal con sala formale, pareti grigie, parquet scuro, camino classico, cornice del camino in pietra, parete attrezzata, pavimento marrone, soffitto ribassato e boiserie
Idee per un grande soggiorno minimal con sala formale, pareti grigie, parquet scuro, camino classico, cornice del camino in pietra, parete attrezzata, pavimento marrone, soffitto ribassato e boiserie
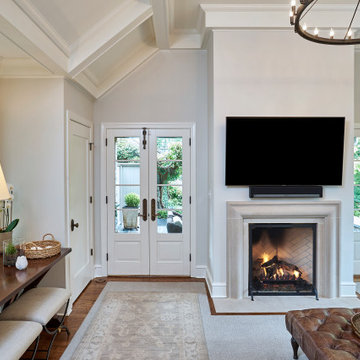
The light filled, step down family room has a custom, vaulted tray ceiling and double sets of French doors with aged bronze hardware leading to the patio. Tucked away in what looks like a closet, the built-in home bar has Sub-Zero drink drawers. The gorgeous Rumford double-sided fireplace (the other side is outside on the covered patio) has a custom-made plaster moulding surround with a beige herringbone tile insert.
Rudloff Custom Builders has won Best of Houzz for Customer Service in 2014, 2015 2016, 2017, 2019, and 2020. We also were voted Best of Design in 2016, 2017, 2018, 2019 and 2020, which only 2% of professionals receive. Rudloff Custom Builders has been featured on Houzz in their Kitchen of the Week, What to Know About Using Reclaimed Wood in the Kitchen as well as included in their Bathroom WorkBook article. We are a full service, certified remodeling company that covers all of the Philadelphia suburban area. This business, like most others, developed from a friendship of young entrepreneurs who wanted to make a difference in their clients’ lives, one household at a time. This relationship between partners is much more than a friendship. Edward and Stephen Rudloff are brothers who have renovated and built custom homes together paying close attention to detail. They are carpenters by trade and understand concept and execution. Rudloff Custom Builders will provide services for you with the highest level of professionalism, quality, detail, punctuality and craftsmanship, every step of the way along our journey together.
Specializing in residential construction allows us to connect with our clients early in the design phase to ensure that every detail is captured as you imagined. One stop shopping is essentially what you will receive with Rudloff Custom Builders from design of your project to the construction of your dreams, executed by on-site project managers and skilled craftsmen. Our concept: envision our client’s ideas and make them a reality. Our mission: CREATING LIFETIME RELATIONSHIPS BUILT ON TRUST AND INTEGRITY.
Photo Credit: Linda McManus Images
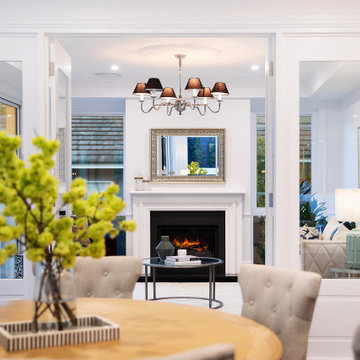
Esempio di un grande soggiorno costiero chiuso con sala formale, pareti bianche, parquet scuro, camino classico, soffitto ribassato e boiserie
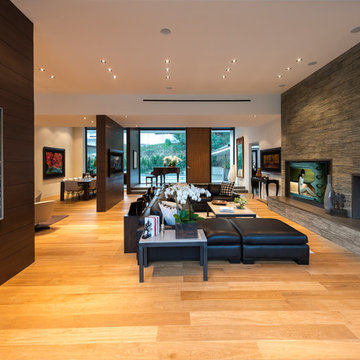
Wallace Ridge Beverly Hills luxury home modern open plan living room. Photo by William MacCollum.
Ispirazione per un ampio soggiorno minimalista aperto con sala formale, pareti grigie, parquet chiaro, camino classico, cornice del camino in pietra ricostruita, TV nascosta, pavimento beige e soffitto ribassato
Ispirazione per un ampio soggiorno minimalista aperto con sala formale, pareti grigie, parquet chiaro, camino classico, cornice del camino in pietra ricostruita, TV nascosta, pavimento beige e soffitto ribassato
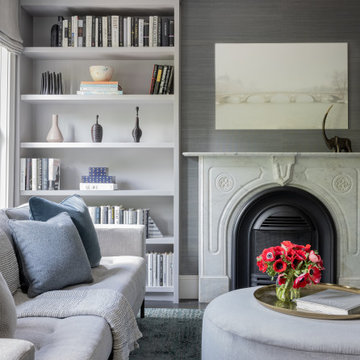
Immagine di un soggiorno classico di medie dimensioni e chiuso con libreria, pareti grigie, parquet scuro, camino classico, cornice del camino in pietra, TV a parete, pavimento blu, soffitto ribassato e carta da parati
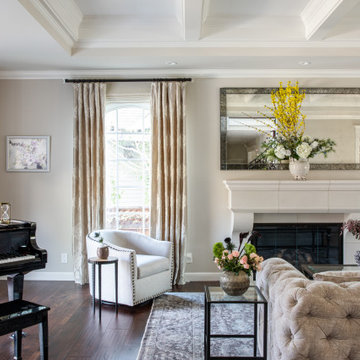
Idee per un soggiorno tradizionale con pareti beige, parquet scuro, camino classico, pavimento marrone e soffitto ribassato
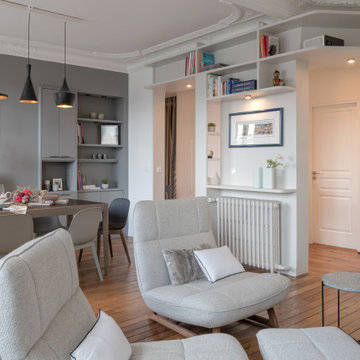
Immagine di un ampio soggiorno tradizionale aperto con libreria, pareti grigie, pavimento in legno massello medio, camino classico, cornice del camino in pietra, TV nascosta, pavimento marrone, soffitto ribassato e boiserie
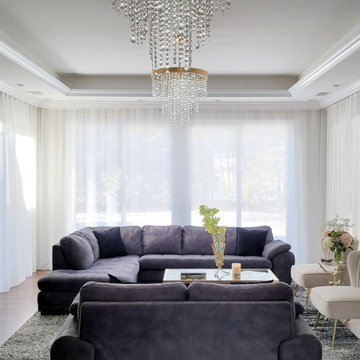
This beautiful living room is the definition of understated elegance. The space is comfortable and inviting, making it the perfect place to relax with your feet up and spend time with family and friends. The existing fireplace was resurfaced with textured large, format concrete-looking tile from Spain. The base was finished with a distressed black tile featuring a metallic sheen. Eight-foot tall sliding doors lead to the back, wrap around deck and allow lots of natural light into the space. The existing sectional and loveseat were incorporated into the new design and work well with the velvet ivory accent chairs. The space has two timeless brass and crystal chandeliers that genuinely elevate the room and draw the eye toward the ten-foot-high tray ceiling with a cove design. The large area rug grounds the seating area in the otherwise large living room. The details in the room have been carefully curated and tie in well with the brass chandeliers.
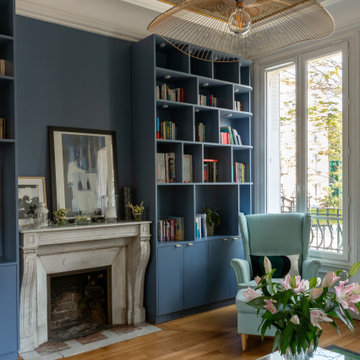
Une maison de maître du XIXème, entièrement rénovée, aménagée et décorée pour démarrer une nouvelle vie. Le RDC est repensé avec de nouveaux espaces de vie et une belle cuisine ouverte ainsi qu’un bureau indépendant. Aux étages, six chambres sont aménagées et optimisées avec deux salles de bains très graphiques. Le tout en parfaite harmonie et dans un style naturellement chic.
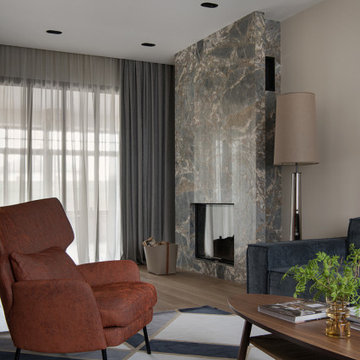
Гостиная вытянутой формы условно разделена на две части - зону ВТ и зону камина.
Immagine di un soggiorno minimal di medie dimensioni con sala formale, pareti beige, pavimento in legno massello medio, camino classico, cornice del camino in pietra, TV a parete, pavimento marrone, soffitto ribassato e pannellatura
Immagine di un soggiorno minimal di medie dimensioni con sala formale, pareti beige, pavimento in legno massello medio, camino classico, cornice del camino in pietra, TV a parete, pavimento marrone, soffitto ribassato e pannellatura
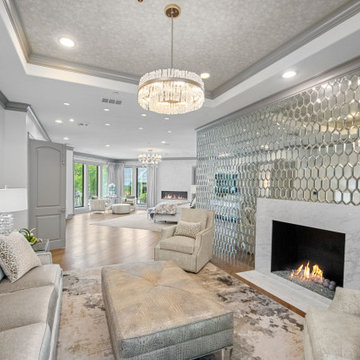
Foto di un ampio soggiorno chic aperto con sala formale, pareti bianche, pavimento in legno massello medio, camino classico, cornice del camino in pietra, pavimento marrone e soffitto ribassato
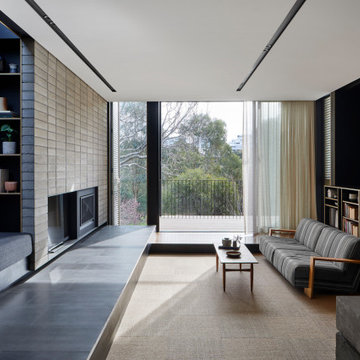
Ispirazione per un soggiorno minimal di medie dimensioni e aperto con pareti grigie, pavimento in vinile, camino classico, cornice del camino in mattoni, TV a parete, pavimento beige, soffitto ribassato e carta da parati
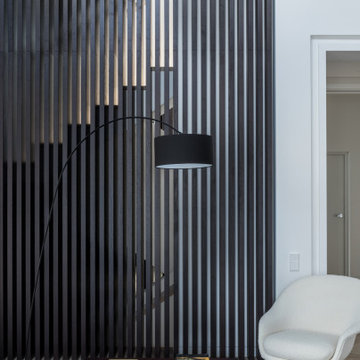
Гостинная в современном доме, обьединенной пространство кухни -столовой-мягкая группа у камина
Foto di un soggiorno design con libreria, pareti bianche, pavimento in legno massello medio, camino classico, cornice del camino in intonaco, TV a parete, pavimento marrone, soffitto ribassato e pannellatura
Foto di un soggiorno design con libreria, pareti bianche, pavimento in legno massello medio, camino classico, cornice del camino in intonaco, TV a parete, pavimento marrone, soffitto ribassato e pannellatura
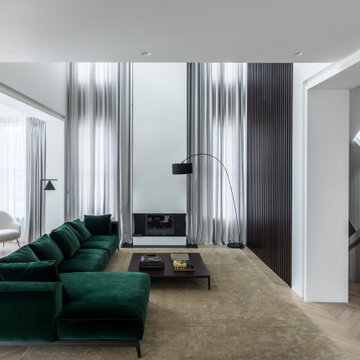
Гостинная в современном доме, обьединенной пространство кухни -столовой-мягкая группа у камина
Immagine di un soggiorno contemporaneo con libreria, pareti bianche, pavimento in legno massello medio, camino classico, cornice del camino in intonaco, TV a parete, pavimento marrone, soffitto ribassato e pannellatura
Immagine di un soggiorno contemporaneo con libreria, pareti bianche, pavimento in legno massello medio, camino classico, cornice del camino in intonaco, TV a parete, pavimento marrone, soffitto ribassato e pannellatura
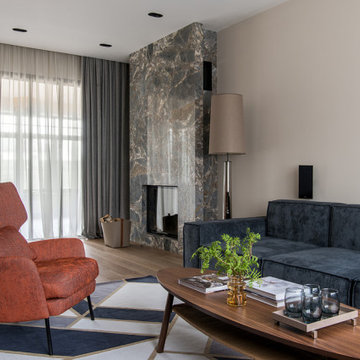
Гостиная вытянутой формы условно разделена на две части - зону ВТ и зону камина.
Foto di un soggiorno contemporaneo di medie dimensioni con sala formale, pareti beige, pavimento in legno massello medio, camino classico, cornice del camino in pietra, TV a parete, pavimento marrone, soffitto ribassato e pannellatura
Foto di un soggiorno contemporaneo di medie dimensioni con sala formale, pareti beige, pavimento in legno massello medio, camino classico, cornice del camino in pietra, TV a parete, pavimento marrone, soffitto ribassato e pannellatura
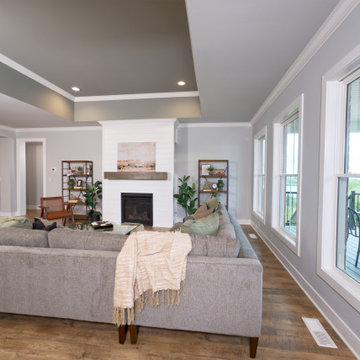
Ispirazione per un grande soggiorno american style aperto con pareti grigie, pavimento in legno massello medio, camino classico, cornice del camino in perlinato, pavimento marrone e soffitto ribassato
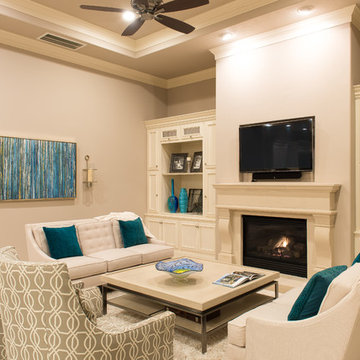
Ispirazione per un soggiorno tradizionale con pareti beige, camino classico, cornice del camino in pietra, parete attrezzata, pavimento beige e soffitto ribassato
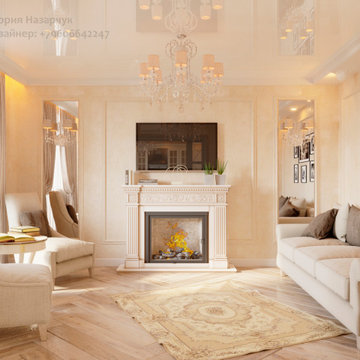
Дизайн Интерьера Кухни - Гостиной выполнена в современной классике.
Foto di un soggiorno classico di medie dimensioni e chiuso con pavimento in gres porcellanato, pavimento beige, soffitto ribassato, sala formale, pareti beige, camino classico, cornice del camino in pietra e carta da parati
Foto di un soggiorno classico di medie dimensioni e chiuso con pavimento in gres porcellanato, pavimento beige, soffitto ribassato, sala formale, pareti beige, camino classico, cornice del camino in pietra e carta da parati
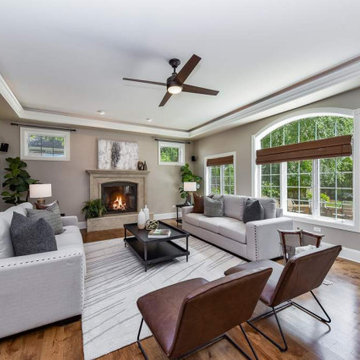
Large windows to the lush green backyard open up the living room and provide ample natural light into the room.
Idee per un grande soggiorno chic chiuso con pareti grigie, pavimento in legno massello medio, camino classico, nessuna TV, pavimento marrone e soffitto ribassato
Idee per un grande soggiorno chic chiuso con pareti grigie, pavimento in legno massello medio, camino classico, nessuna TV, pavimento marrone e soffitto ribassato
Living con camino classico e soffitto ribassato - Foto e idee per arredare
8


