Living con camino classico e soffitto ribassato - Foto e idee per arredare
Filtra anche per:
Budget
Ordina per:Popolari oggi
61 - 80 di 1.309 foto
1 di 3
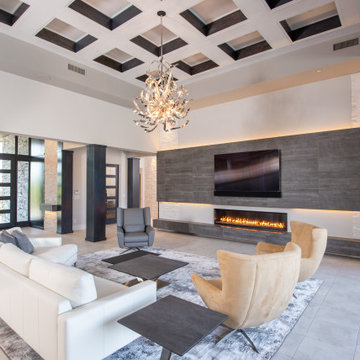
This Desert Mountain gem, nestled in the mountains of Mountain Skyline Village, offers both views for miles and secluded privacy. Multiple glass pocket doors disappear into the walls to reveal the private backyard resort-like retreat. Extensive tiered and integrated retaining walls allow both a usable rear yard and an expansive front entry and driveway to greet guests as they reach the summit. Inside the wine and libations can be stored and shared from several locations in this entertainer’s dream.
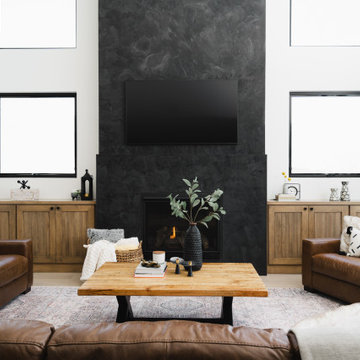
Living room
Foto di un grande soggiorno chic aperto con pareti bianche, parquet chiaro, camino classico, cornice del camino in intonaco, TV a parete e soffitto ribassato
Foto di un grande soggiorno chic aperto con pareti bianche, parquet chiaro, camino classico, cornice del camino in intonaco, TV a parete e soffitto ribassato
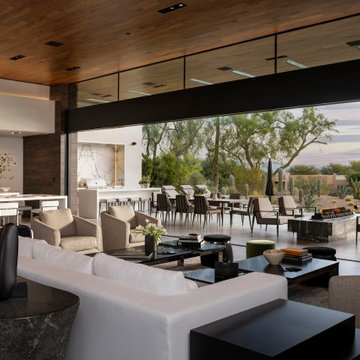
Bighorn Palm Desert luxury resort style modern home interior. Photo by William MacCollum.
Ispirazione per un grande soggiorno minimalista aperto con angolo bar, pareti bianche, pavimento in gres porcellanato, camino classico, cornice del camino in pietra, nessuna TV, pavimento bianco e soffitto ribassato
Ispirazione per un grande soggiorno minimalista aperto con angolo bar, pareti bianche, pavimento in gres porcellanato, camino classico, cornice del camino in pietra, nessuna TV, pavimento bianco e soffitto ribassato

This two-story fireplace was designed around the art display. Each piece was hand-selected and commissioned for the client.
Immagine di un ampio soggiorno moderno aperto con sala formale, pareti bianche, camino classico, cornice del camino piastrellata, TV a parete, pavimento bianco e soffitto ribassato
Immagine di un ampio soggiorno moderno aperto con sala formale, pareti bianche, camino classico, cornice del camino piastrellata, TV a parete, pavimento bianco e soffitto ribassato
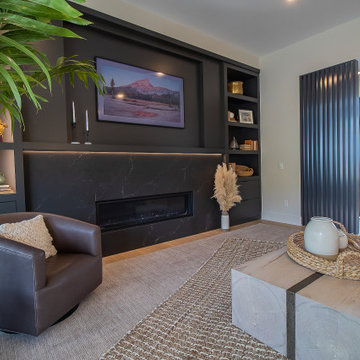
Come see this custom designed great room in person at our new Barrington Model home in Aurora, Ohio. ?
.
.
#payneandpayne #homebuilder #homedecor #homedesign #custombuild #linearfireplace
#greatroom #slatwall #diningtable
#ohiohomebuilders #corneroffice #ohiocustomhomes #dreamhome #nahb #buildersofinsta #clevelandbuilders #auroraohio #AtHomeCLE #barrington
@jenawalker.interiordesign
?@paulceroky

Immagine di un grande soggiorno minimalista aperto con pareti verdi, pavimento in legno massello medio, camino classico, cornice del camino in mattoni, pavimento marrone, soffitto ribassato e carta da parati
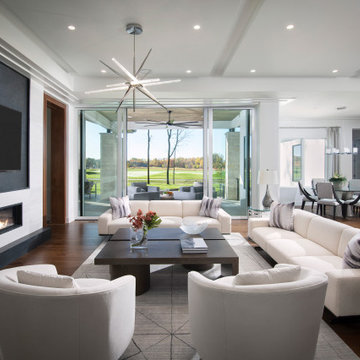
Great Room of Newport Home.
Esempio di un ampio soggiorno contemporaneo aperto con pareti bianche, pavimento in legno massello medio, camino classico, cornice del camino piastrellata, parete attrezzata e soffitto ribassato
Esempio di un ampio soggiorno contemporaneo aperto con pareti bianche, pavimento in legno massello medio, camino classico, cornice del camino piastrellata, parete attrezzata e soffitto ribassato
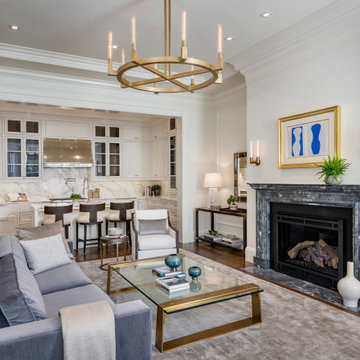
Foto di un soggiorno chic aperto con pareti bianche, pavimento in legno massello medio, camino classico, cornice del camino in pietra, nessuna TV e soffitto ribassato
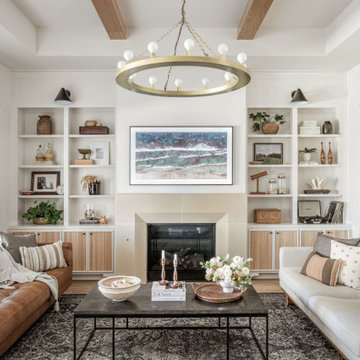
Ispirazione per un soggiorno classico di medie dimensioni e aperto con pareti bianche, parquet chiaro, camino classico, cornice del camino in cemento, TV a parete, pavimento beige e soffitto ribassato
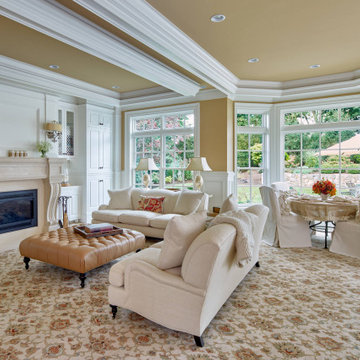
Idee per un soggiorno tradizionale aperto con pareti gialle, moquette, camino classico, pavimento beige, soffitto ribassato e boiserie

We gutted and renovated this entire modern Colonial home in Bala Cynwyd, PA. Introduced to the homeowners through the wife’s parents, we updated and expanded the home to create modern, clean spaces for the family. Highlights include converting the attic into completely new third floor bedrooms and a bathroom; a light and bright gray and white kitchen featuring a large island, white quartzite counters and Viking stove and range; a light and airy master bath with a walk-in shower and soaking tub; and a new exercise room in the basement.
Rudloff Custom Builders has won Best of Houzz for Customer Service in 2014, 2015 2016, 2017 and 2019. We also were voted Best of Design in 2016, 2017, 2018, and 2019, which only 2% of professionals receive. Rudloff Custom Builders has been featured on Houzz in their Kitchen of the Week, What to Know About Using Reclaimed Wood in the Kitchen as well as included in their Bathroom WorkBook article. We are a full service, certified remodeling company that covers all of the Philadelphia suburban area. This business, like most others, developed from a friendship of young entrepreneurs who wanted to make a difference in their clients’ lives, one household at a time. This relationship between partners is much more than a friendship. Edward and Stephen Rudloff are brothers who have renovated and built custom homes together paying close attention to detail. They are carpenters by trade and understand concept and execution. Rudloff Custom Builders will provide services for you with the highest level of professionalism, quality, detail, punctuality and craftsmanship, every step of the way along our journey together.
Specializing in residential construction allows us to connect with our clients early in the design phase to ensure that every detail is captured as you imagined. One stop shopping is essentially what you will receive with Rudloff Custom Builders from design of your project to the construction of your dreams, executed by on-site project managers and skilled craftsmen. Our concept: envision our client’s ideas and make them a reality. Our mission: CREATING LIFETIME RELATIONSHIPS BUILT ON TRUST AND INTEGRITY.
Photo Credit: Linda McManus Images
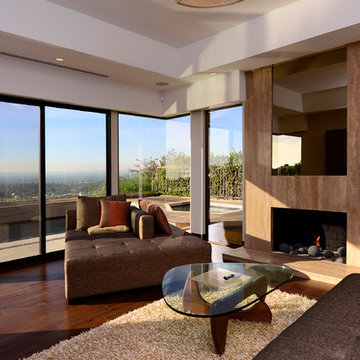
Spacious Living Room with Fleetwood windows and sliding doors overlooking the valley below. Recessed lighting around tray ceiling perimeter. Dark hardwood flooring and gas fireplace.
Photo by Marcie Heitzmann
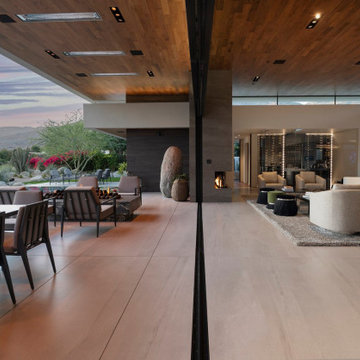
Bighorn Palm Desert luxury home with indoor outdoor design. Photo by William MacCollum.
Ispirazione per un grande soggiorno moderno aperto con angolo bar, pareti bianche, pavimento in gres porcellanato, camino classico, cornice del camino in pietra, nessuna TV, pavimento bianco e soffitto ribassato
Ispirazione per un grande soggiorno moderno aperto con angolo bar, pareti bianche, pavimento in gres porcellanato, camino classico, cornice del camino in pietra, nessuna TV, pavimento bianco e soffitto ribassato

Immagine di un soggiorno scandinavo di medie dimensioni e chiuso con sala formale, pareti bianche, pavimento in legno massello medio, camino classico, cornice del camino in pietra, TV autoportante, pavimento giallo e soffitto ribassato
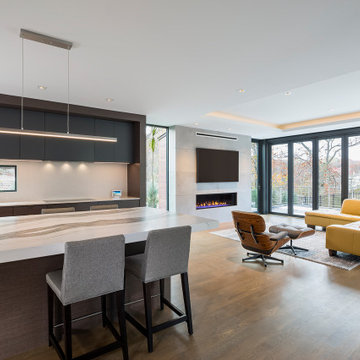
Contemporary new construction home with spacious main level kitchen and living space. Space features a folding door system with Phantom screen, linear fireplace, massive island, hardwood floors, cast concrete panel fireplace surround, and floor to ceiling windows.
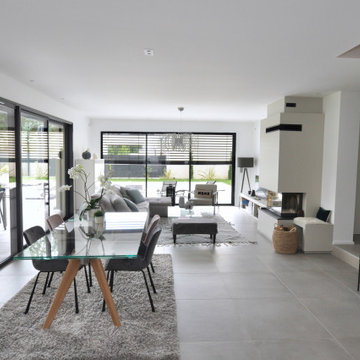
Aménagement de séjour-salon avec cheminée dans un style contemporain de maison neuve .
Les pièces à vivre sont ouvertes sur la terrasse et sur le jardin avec piscine par de grandes baies vitrées.
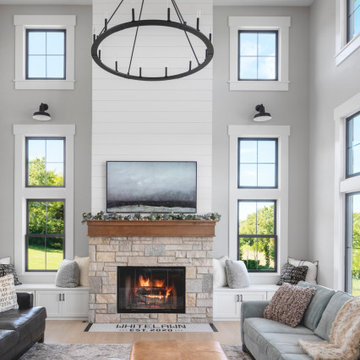
Open concept with upper loft overlooks the great room and foyer in this modern farmhouse. The 5" common white oak hardwood floor was custom stained on site to emphasize the natural grain and color with a satin finish. Penny tile custom hearth with the name of the house. Family friendly finishes with a black metal Capital lighting.

This 6,000sf luxurious custom new construction 5-bedroom, 4-bath home combines elements of open-concept design with traditional, formal spaces, as well. Tall windows, large openings to the back yard, and clear views from room to room are abundant throughout. The 2-story entry boasts a gently curving stair, and a full view through openings to the glass-clad family room. The back stair is continuous from the basement to the finished 3rd floor / attic recreation room.
The interior is finished with the finest materials and detailing, with crown molding, coffered, tray and barrel vault ceilings, chair rail, arched openings, rounded corners, built-in niches and coves, wide halls, and 12' first floor ceilings with 10' second floor ceilings.
It sits at the end of a cul-de-sac in a wooded neighborhood, surrounded by old growth trees. The homeowners, who hail from Texas, believe that bigger is better, and this house was built to match their dreams. The brick - with stone and cast concrete accent elements - runs the full 3-stories of the home, on all sides. A paver driveway and covered patio are included, along with paver retaining wall carved into the hill, creating a secluded back yard play space for their young children.
Project photography by Kmieick Imagery.
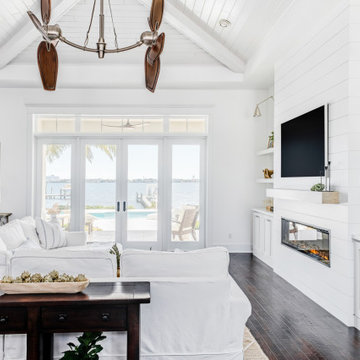
Ispirazione per un grande soggiorno costiero aperto con pareti bianche, parquet scuro, camino classico, cornice del camino in perlinato, parete attrezzata, pavimento marrone e soffitto ribassato
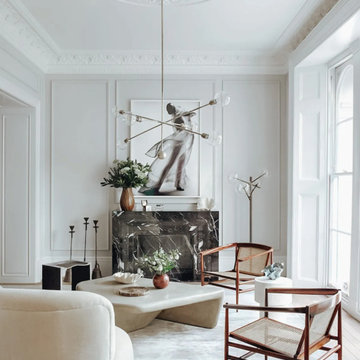
Foto di un soggiorno contemporaneo di medie dimensioni e chiuso con sala formale, pareti bianche, parquet chiaro, camino classico, cornice del camino in pietra, pavimento marrone, boiserie e soffitto ribassato
Living con camino classico e soffitto ribassato - Foto e idee per arredare
4


