Living con camino classico e soffitto ribassato - Foto e idee per arredare
Filtra anche per:
Budget
Ordina per:Popolari oggi
161 - 180 di 1.309 foto
1 di 3
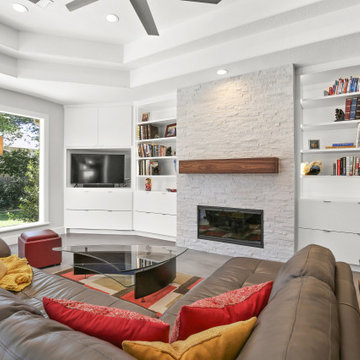
Chic, streamlined, luxury textures and materials, bright, welcoming....we could go on and on about this amazing home! We overhauled this interior into a contemporary dream! Chrome Delta fixtures, custom cabinetry, beautiful field tiles by Eleganza throughout the open areas, and custom-built glass stair rail by Ironwood all come together to transform this home.
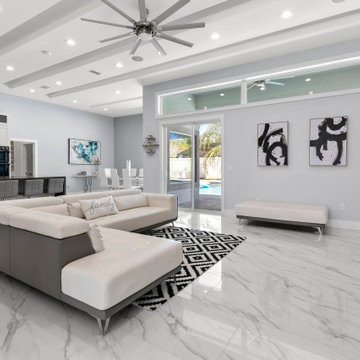
Esempio di un soggiorno costiero con pareti grigie, pavimento in marmo, camino classico, cornice del camino piastrellata, parete attrezzata, pavimento grigio e soffitto ribassato
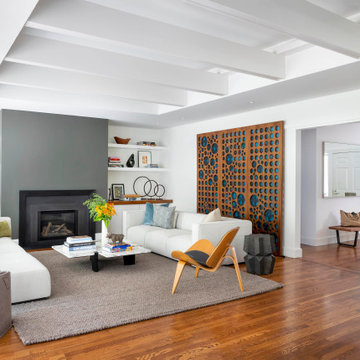
Contemporary furniture in a renovated living room.
Esempio di un soggiorno minimal chiuso con sala formale, pareti grigie, pavimento in legno massello medio, camino classico, cornice del camino in metallo, pavimento marrone e soffitto ribassato
Esempio di un soggiorno minimal chiuso con sala formale, pareti grigie, pavimento in legno massello medio, camino classico, cornice del camino in metallo, pavimento marrone e soffitto ribassato
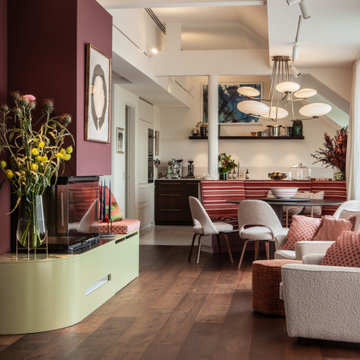
Foto di un ampio soggiorno minimalista aperto con sala formale, pareti rosse, pavimento in legno massello medio, camino classico, cornice del camino in legno, TV nascosta, pavimento marrone e soffitto ribassato

One large expansive room in this townhome was separated by tall columns and then elegant French portierre drapery to define two separate areas insteal of one room for both spaces. sheer motorized shades provide just the right touch when the sun glares intot he room. The sectional upholstery may look untouchable but it is extremely confortable and perfect for relaxing and watching the TV while a warm fire is blazing.
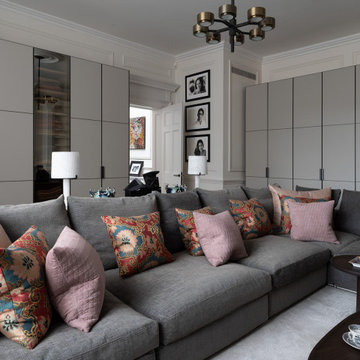
Idee per un soggiorno chic di medie dimensioni e aperto con pareti multicolore, pavimento in legno massello medio, camino classico, parete attrezzata, soffitto ribassato e pannellatura
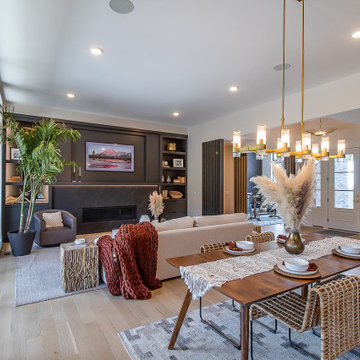
Come see this custom designed great room in person at our new Barrington Model home in Aurora, Ohio. ?
.
.
#payneandpayne #homebuilder #homedecor #homedesign #custombuild #linearfireplace
#greatroom #slatwall #diningtable
#ohiohomebuilders #corneroffice #ohiocustomhomes #dreamhome #nahb #buildersofinsta #clevelandbuilders #auroraohio #AtHomeCLE #barrington
@jenawalker.interiordesign
?@paulceroky
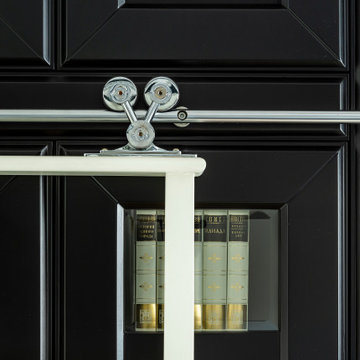
Деталь библиотеки в гостиной: подход bespoke.
Foto di un piccolo soggiorno tradizionale aperto con libreria, pareti bianche, pavimento in legno massello medio, camino classico, cornice del camino in pietra, TV a parete, pavimento marrone, soffitto ribassato e boiserie
Foto di un piccolo soggiorno tradizionale aperto con libreria, pareti bianche, pavimento in legno massello medio, camino classico, cornice del camino in pietra, TV a parete, pavimento marrone, soffitto ribassato e boiserie

Formal Living Dining with french oak parquetry and Marie Antoinette floor style reflected on the ceiling coffers, and a hand crafted travertine fire place mantel
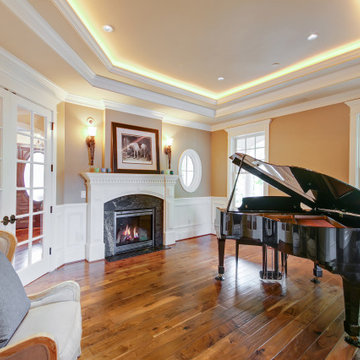
Immagine di un grande soggiorno vittoriano aperto con sala della musica, pareti marroni, pavimento in legno massello medio, camino classico, cornice del camino in pietra ricostruita, soffitto ribassato e boiserie
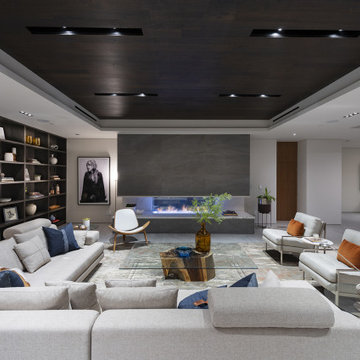
Los Tilos Hollywood Hills modern family home open plan living room. Photo by William MacCollum.
Ispirazione per un ampio soggiorno moderno aperto con sala formale, pareti bianche, pavimento in gres porcellanato, camino classico, cornice del camino in pietra, pavimento bianco e soffitto ribassato
Ispirazione per un ampio soggiorno moderno aperto con sala formale, pareti bianche, pavimento in gres porcellanato, camino classico, cornice del camino in pietra, pavimento bianco e soffitto ribassato
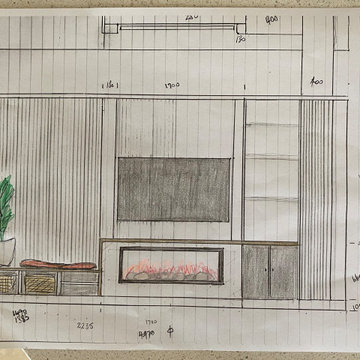
Initial Drawing
Esempio di un soggiorno minimalista di medie dimensioni e aperto con pareti bianche, pavimento in travertino, camino classico, cornice del camino in pietra, parete attrezzata, pavimento bianco, soffitto ribassato e boiserie
Esempio di un soggiorno minimalista di medie dimensioni e aperto con pareti bianche, pavimento in travertino, camino classico, cornice del camino in pietra, parete attrezzata, pavimento bianco, soffitto ribassato e boiserie
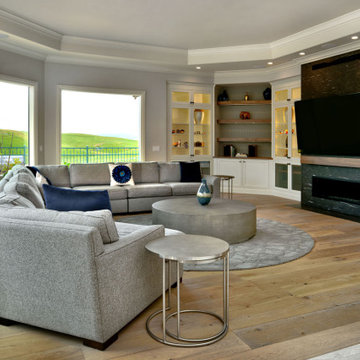
Esempio di un grande soggiorno classico aperto con pareti grigie, parquet chiaro, camino classico, cornice del camino in pietra, TV a parete, pavimento multicolore, soffitto ribassato e carta da parati
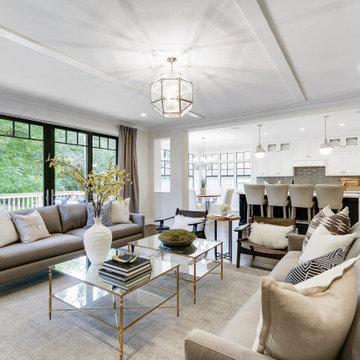
Immagine di un grande soggiorno classico aperto con sala formale, pareti bianche, parquet scuro, camino classico, cornice del camino piastrellata, TV a parete, pavimento marrone, soffitto ribassato e boiserie
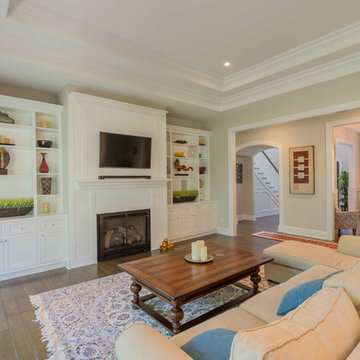
This 6,000sf luxurious custom new construction 5-bedroom, 4-bath home combines elements of open-concept design with traditional, formal spaces, as well. Tall windows, large openings to the back yard, and clear views from room to room are abundant throughout. The 2-story entry boasts a gently curving stair, and a full view through openings to the glass-clad family room. The back stair is continuous from the basement to the finished 3rd floor / attic recreation room.
The interior is finished with the finest materials and detailing, with crown molding, coffered, tray and barrel vault ceilings, chair rail, arched openings, rounded corners, built-in niches and coves, wide halls, and 12' first floor ceilings with 10' second floor ceilings.
It sits at the end of a cul-de-sac in a wooded neighborhood, surrounded by old growth trees. The homeowners, who hail from Texas, believe that bigger is better, and this house was built to match their dreams. The brick - with stone and cast concrete accent elements - runs the full 3-stories of the home, on all sides. A paver driveway and covered patio are included, along with paver retaining wall carved into the hill, creating a secluded back yard play space for their young children.
Project photography by Kmieick Imagery.
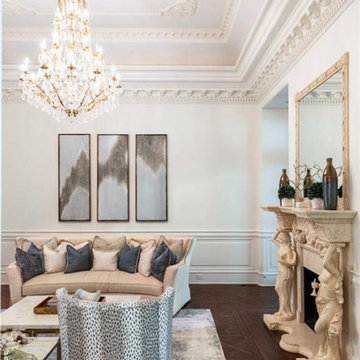
Soft Modern Classic with a touch of elegance.
Foto di un soggiorno tradizionale di medie dimensioni e aperto con pareti bianche, parquet scuro, camino classico, cornice del camino in pietra, parete attrezzata, pavimento marrone e soffitto ribassato
Foto di un soggiorno tradizionale di medie dimensioni e aperto con pareti bianche, parquet scuro, camino classico, cornice del camino in pietra, parete attrezzata, pavimento marrone e soffitto ribassato
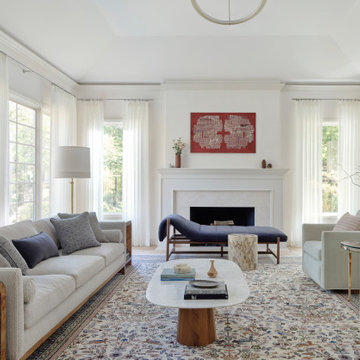
Foto di un grande soggiorno moderno chiuso con sala formale, pareti beige, parquet chiaro, camino classico, cornice del camino in pietra, soffitto ribassato e carta da parati
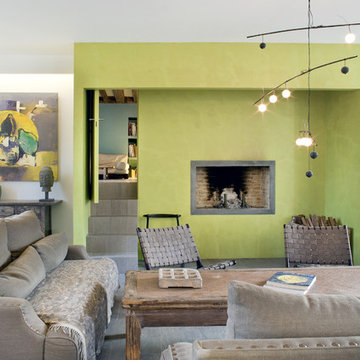
Olivier Chabaud
Idee per un soggiorno boho chic aperto con pareti verdi, camino classico, pavimento in laminato, pavimento grigio e soffitto ribassato
Idee per un soggiorno boho chic aperto con pareti verdi, camino classico, pavimento in laminato, pavimento grigio e soffitto ribassato
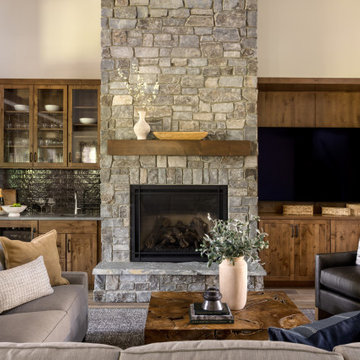
This Pacific Northwest home was designed with a modern aesthetic. We gathered inspiration from nature with elements like beautiful wood cabinets and architectural details, a stone fireplace, and natural quartzite countertops.
---
Project designed by Michelle Yorke Interior Design Firm in Bellevue. Serving Redmond, Sammamish, Issaquah, Mercer Island, Kirkland, Medina, Clyde Hill, and Seattle.
For more about Michelle Yorke, see here: https://michelleyorkedesign.com/
To learn more about this project, see here: https://michelleyorkedesign.com/project/interior-designer-cle-elum-wa/
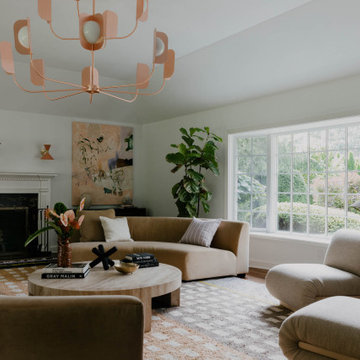
Immagine di un grande soggiorno moderno chiuso con sala della musica, pareti bianche, pavimento in legno massello medio, camino classico, cornice del camino in pietra, nessuna TV, pavimento marrone e soffitto ribassato
Living con camino classico e soffitto ribassato - Foto e idee per arredare
9


