Living con camino classico e soffitto ribassato - Foto e idee per arredare
Filtra anche per:
Budget
Ordina per:Popolari oggi
121 - 140 di 1.309 foto
1 di 3
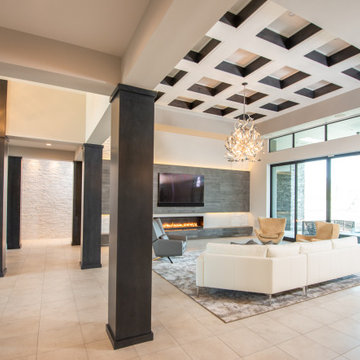
This Desert Mountain gem, nestled in the mountains of Mountain Skyline Village, offers both views for miles and secluded privacy. Multiple glass pocket doors disappear into the walls to reveal the private backyard resort-like retreat. Extensive tiered and integrated retaining walls allow both a usable rear yard and an expansive front entry and driveway to greet guests as they reach the summit. Inside the wine and libations can be stored and shared from several locations in this entertainer’s dream.
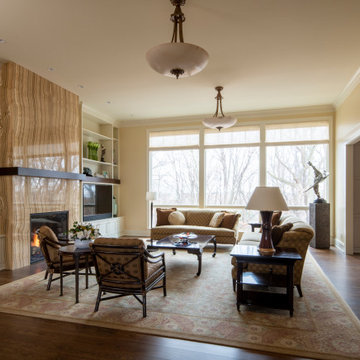
Remodeler: Michels Homes
Interior Design: Jami Ludens, Studio M Interiors
Cabinetry Design: Megan Dent, Studio M Kitchen and Bath
Photography: Scott Amundson Photography
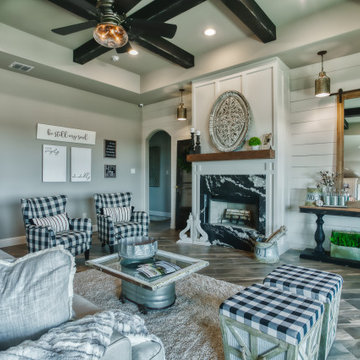
This open concept living room features shiplap and exposed beam ceiling, arched doorways and custom fireplace.
Idee per un soggiorno country di medie dimensioni e aperto con pareti grigie, camino classico, cornice del camino in perlinato, pavimento grigio, soffitto ribassato e pareti in perlinato
Idee per un soggiorno country di medie dimensioni e aperto con pareti grigie, camino classico, cornice del camino in perlinato, pavimento grigio, soffitto ribassato e pareti in perlinato
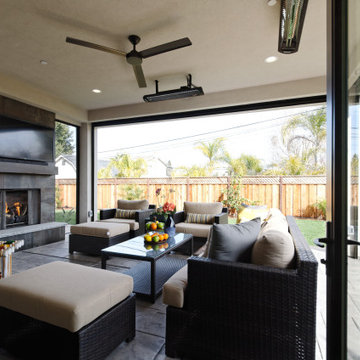
This house accommodates comfort spaces for multi-generation families with multiple master suites to provide each family with a private space that they can enjoy with each unique design style. The different design styles flow harmoniously throughout the two-story house and unite in the expansive living room that opens up to a spacious rear patio for the families to spend their family time together. This traditional house design exudes elegance with pleasing state-of-the-art features.
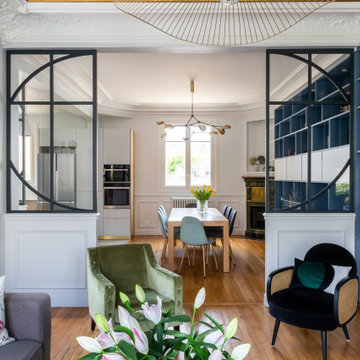
Une maison de maître du XIXème, entièrement rénovée, aménagée et décorée pour démarrer une nouvelle vie. Le RDC est repensé avec de nouveaux espaces de vie et une belle cuisine ouverte ainsi qu’un bureau indépendant. Aux étages, six chambres sont aménagées et optimisées avec deux salles de bains très graphiques. Le tout en parfaite harmonie et dans un style naturellement chic.
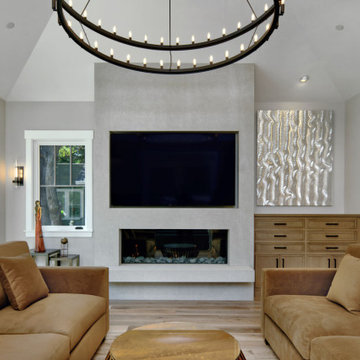
Idee per un grande soggiorno american style aperto con pareti grigie, pavimento in legno massello medio, camino classico, cornice del camino in pietra, TV a parete, pavimento marrone, soffitto ribassato e pannellatura
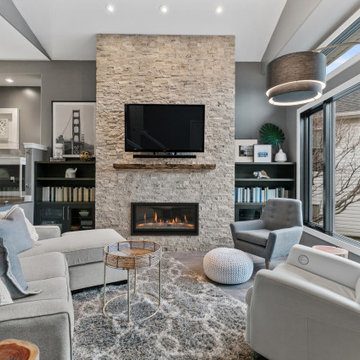
This home was transformed from small closed spaces to wide open areas perfect for family gatherings and entertaining. The old kitchen had very little counter top space and was designed to work well for only one person. The old kitchen was isolated from the other areas of the home. For a family with teenage children that like to partake in the duties of cooking this was an unfit kitchen. A wall was taken down that allowed for a larger kitchen, an island, lots of counter top space and expanded views to the rest of the public areas. Now cooking and sharing meals proves easier and more enjoyable for the whole family. The island has become a hub where homework, conversation and sharing takes place.
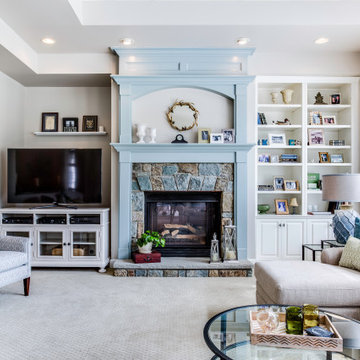
Idee per un grande soggiorno tradizionale aperto con pareti grigie, moquette, camino classico, cornice del camino in pietra, TV autoportante, pavimento beige e soffitto ribassato
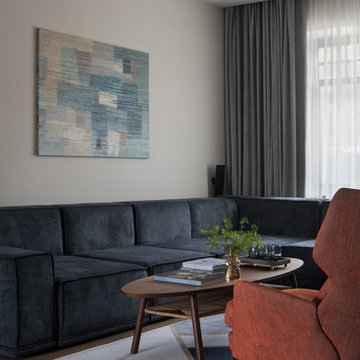
Гостиная вытянутой формы условно разделена на две части - зону ВТ и зону камина.
Esempio di un soggiorno minimal di medie dimensioni con sala formale, pareti beige, pavimento in legno massello medio, camino classico, cornice del camino in pietra, TV a parete, pavimento marrone, soffitto ribassato e pannellatura
Esempio di un soggiorno minimal di medie dimensioni con sala formale, pareti beige, pavimento in legno massello medio, camino classico, cornice del camino in pietra, TV a parete, pavimento marrone, soffitto ribassato e pannellatura
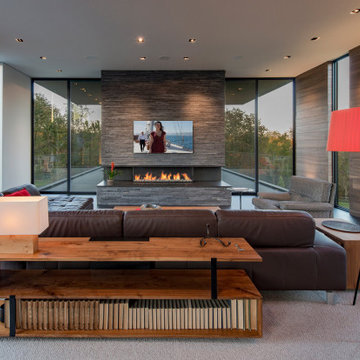
Walker Road Great Falls, Virginia modern home living room interior design. Photo by William MacCollum.
Ispirazione per un grande soggiorno contemporaneo aperto con sala formale, pareti multicolore, pavimento in gres porcellanato, camino classico, cornice del camino in pietra ricostruita, TV a parete, pavimento grigio e soffitto ribassato
Ispirazione per un grande soggiorno contemporaneo aperto con sala formale, pareti multicolore, pavimento in gres porcellanato, camino classico, cornice del camino in pietra ricostruita, TV a parete, pavimento grigio e soffitto ribassato
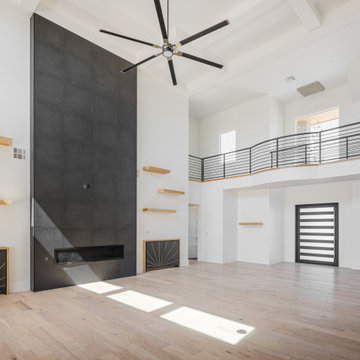
Immagine di un grande soggiorno tradizionale aperto con parquet chiaro, camino classico, cornice del camino piastrellata, TV a parete e soffitto ribassato
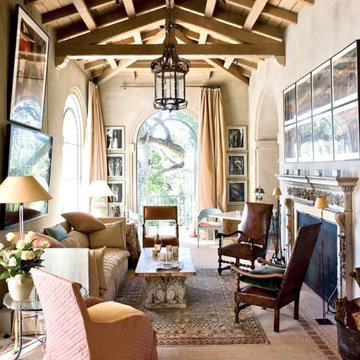
Ispirazione per un ampio soggiorno aperto con libreria, pareti bianche, parquet chiaro, pavimento bianco, soffitto ribassato, camino classico, cornice del camino in legno e TV a parete
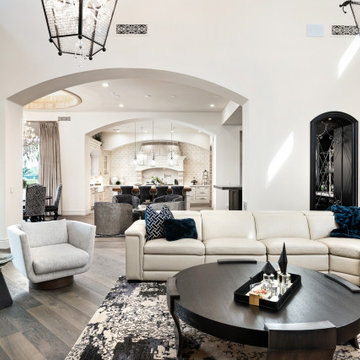
We can't get enough of these arched entryways, the pendant lighting, and the wood floor.
Ispirazione per un ampio soggiorno minimalista aperto con pavimento in legno massello medio, camino classico, TV a parete, pareti bianche, cornice del camino in pietra, pavimento marrone, soffitto ribassato e pannellatura
Ispirazione per un ampio soggiorno minimalista aperto con pavimento in legno massello medio, camino classico, TV a parete, pareti bianche, cornice del camino in pietra, pavimento marrone, soffitto ribassato e pannellatura

The marble countertop of the dining table and the metal feet are calm and steady. The texture of the metal color is full of modernity, and the casual details are soothing French elegance. The white porcelain ornaments have a variety of gestures, like a graceful dancer, like a dancer's elegant skirt, and like a blooming flower, all breathing French elegance, without limitation and style, which is a unique style.
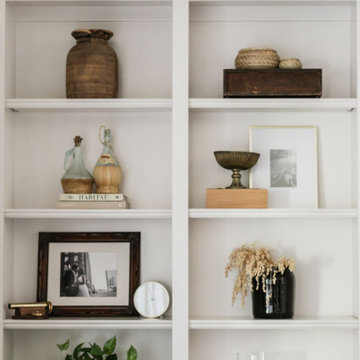
Idee per un soggiorno tradizionale di medie dimensioni e aperto con pareti bianche, parquet chiaro, camino classico, cornice del camino in cemento, TV a parete, pavimento beige e soffitto ribassato
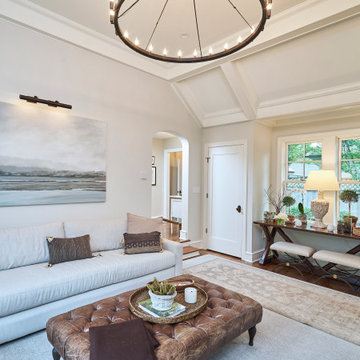
The light filled, step down family room has a custom, vaulted tray ceiling and double sets of French doors with aged bronze hardware leading to the patio. Tucked away in what looks like a closet, the built-in home bar has Sub-Zero drink drawers. The gorgeous Rumford double-sided fireplace (the other side is outside on the covered patio) has a custom-made plaster moulding surround with a beige herringbone tile insert.
Rudloff Custom Builders has won Best of Houzz for Customer Service in 2014, 2015 2016, 2017, 2019, and 2020. We also were voted Best of Design in 2016, 2017, 2018, 2019 and 2020, which only 2% of professionals receive. Rudloff Custom Builders has been featured on Houzz in their Kitchen of the Week, What to Know About Using Reclaimed Wood in the Kitchen as well as included in their Bathroom WorkBook article. We are a full service, certified remodeling company that covers all of the Philadelphia suburban area. This business, like most others, developed from a friendship of young entrepreneurs who wanted to make a difference in their clients’ lives, one household at a time. This relationship between partners is much more than a friendship. Edward and Stephen Rudloff are brothers who have renovated and built custom homes together paying close attention to detail. They are carpenters by trade and understand concept and execution. Rudloff Custom Builders will provide services for you with the highest level of professionalism, quality, detail, punctuality and craftsmanship, every step of the way along our journey together.
Specializing in residential construction allows us to connect with our clients early in the design phase to ensure that every detail is captured as you imagined. One stop shopping is essentially what you will receive with Rudloff Custom Builders from design of your project to the construction of your dreams, executed by on-site project managers and skilled craftsmen. Our concept: envision our client’s ideas and make them a reality. Our mission: CREATING LIFETIME RELATIONSHIPS BUILT ON TRUST AND INTEGRITY.
Photo Credit: Linda McManus Images
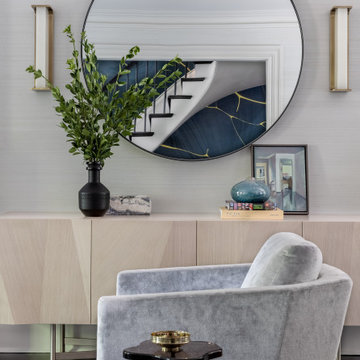
Ispirazione per un soggiorno tradizionale di medie dimensioni e aperto con sala formale, pareti bianche, parquet scuro, camino classico, cornice del camino in pietra, TV a parete, pavimento grigio, soffitto ribassato e carta da parati
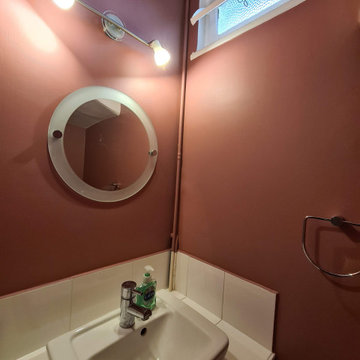
All interior painting was carried out with Air Filtration System to clean air during work. Wall water damage repair was made and all dustless sanding carried out to prepare the surface prior to painting. The hallway and Cloakroom wardrobe was spray finished. All walls and ceiling were hand-painted and roll.
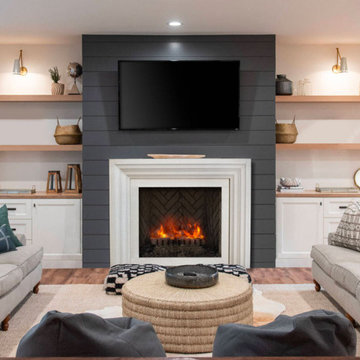
The Ellie DIY Fireplace Mantel
Ellie often described as “bright shining one”, spreads her light in any room she exists. With her sculptured lines and curves, Ellie provides a warm atmosphere for all joyous occasions.
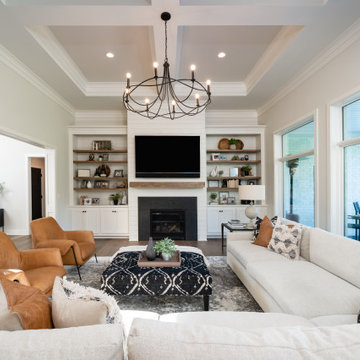
Immagine di un soggiorno classico aperto con pareti grigie, parquet scuro, camino classico, TV a parete, pavimento marrone e soffitto ribassato
Living con camino classico e soffitto ribassato - Foto e idee per arredare
7


