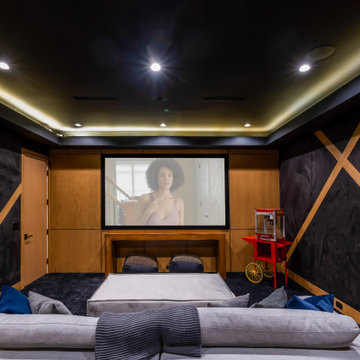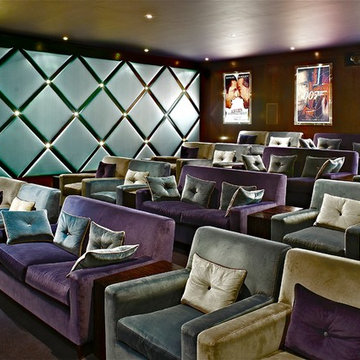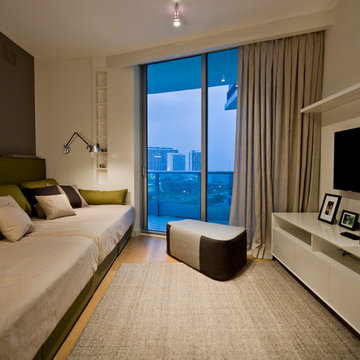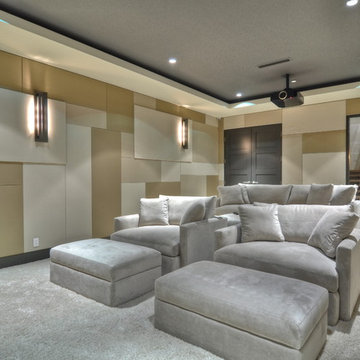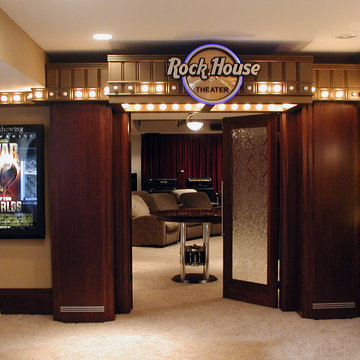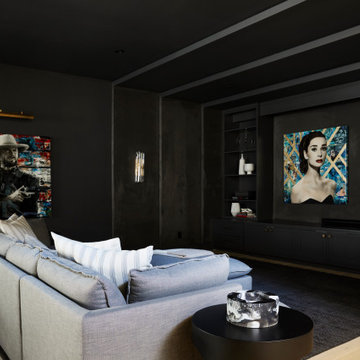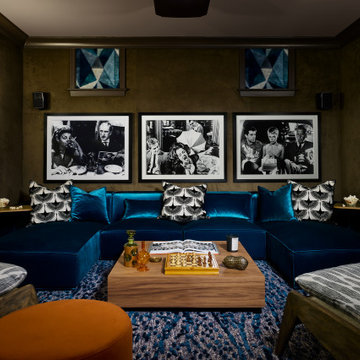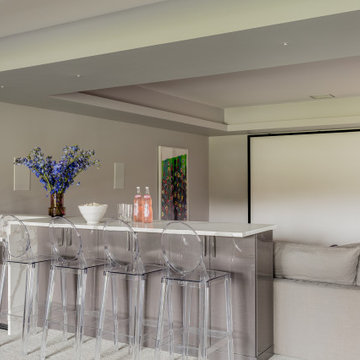Home Theatre contemporanei - Foto e idee per arredare
Filtra anche per:
Budget
Ordina per:Popolari oggi
221 - 240 di 17.303 foto
1 di 2
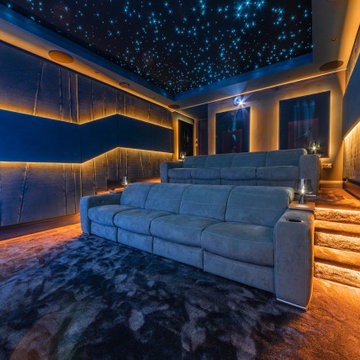
A turnkey conversion of an old wine cellar into a dedicated family cinema room, comprising of; high performance Dolby ATMOS surround sound, Sony laser projector, motorised seating for 8 people, LED colour change mood lighting, starscape starry nigh sky, air conditioning and Control4 room control.
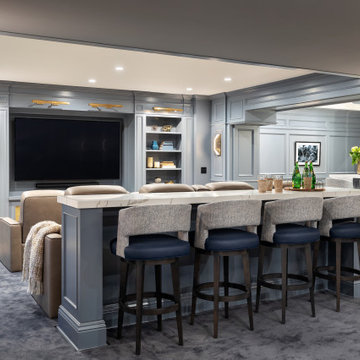
This 4,500 sq ft basement in Long Island is high on luxe, style, and fun. It has a full gym, golf simulator, arcade room, home theater, bar, full bath, storage, and an entry mud area. The palette is tight with a wood tile pattern to define areas and keep the space integrated. We used an open floor plan but still kept each space defined. The golf simulator ceiling is deep blue to simulate the night sky. It works with the room/doors that are integrated into the paneling — on shiplap and blue. We also added lights on the shuffleboard and integrated inset gym mirrors into the shiplap. We integrated ductwork and HVAC into the columns and ceiling, a brass foot rail at the bar, and pop-up chargers and a USB in the theater and the bar. The center arm of the theater seats can be raised for cuddling. LED lights have been added to the stone at the threshold of the arcade, and the games in the arcade are turned on with a light switch.
---
Project designed by Long Island interior design studio Annette Jaffe Interiors. They serve Long Island including the Hamptons, as well as NYC, the tri-state area, and Boca Raton, FL.
For more about Annette Jaffe Interiors, click here:
https://annettejaffeinteriors.com/
To learn more about this project, click here:
https://annettejaffeinteriors.com/basement-entertainment-renovation-long-island/
Trova il professionista locale adatto per il tuo progetto
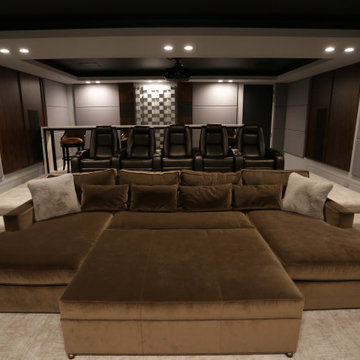
Ispirazione per un grande home theatre minimal chiuso con pareti grigie, moquette, schermo di proiezione e pavimento beige
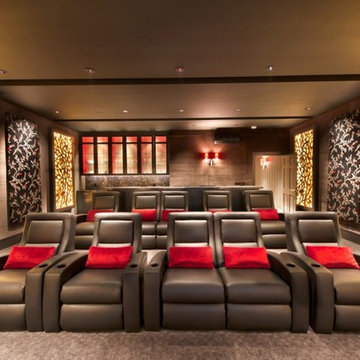
Foto di un grande home theatre design chiuso con pareti marroni, moquette, schermo di proiezione e pavimento marrone
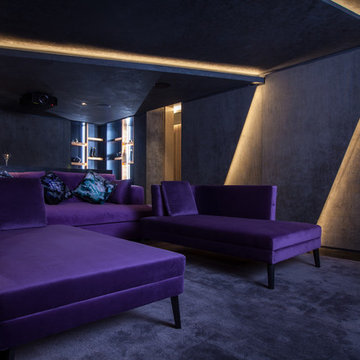
GrandLane Developments
Esempio di un home theatre contemporaneo di medie dimensioni e chiuso con pareti grigie, moquette, pavimento grigio e schermo di proiezione
Esempio di un home theatre contemporaneo di medie dimensioni e chiuso con pareti grigie, moquette, pavimento grigio e schermo di proiezione
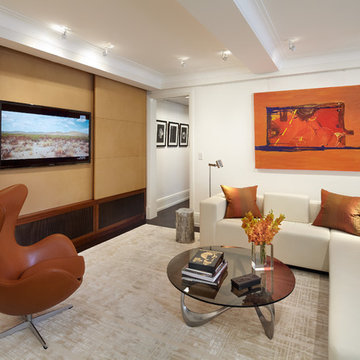
Idee per un home theatre design aperto e di medie dimensioni con TV a parete, pareti bianche e moquette
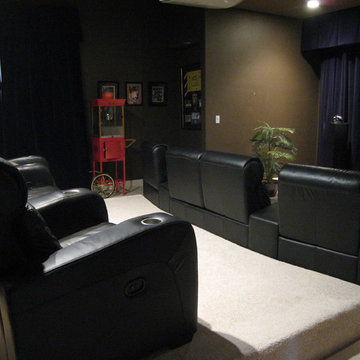
To make sure everyone had a great view of the screen, we brought in two rows of theater seating and built a custom platform for the back row.
Immagine di un home theatre design
Immagine di un home theatre design
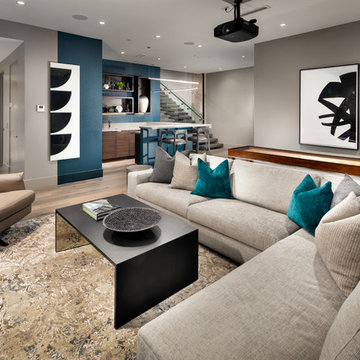
Foto di un grande home theatre minimal con pareti grigie, parquet scuro e pavimento marrone
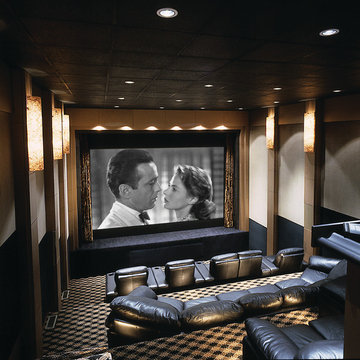
Simple and cost effective home theater system for a repurposed racquetball court.
Immagine di un home theatre design
Immagine di un home theatre design
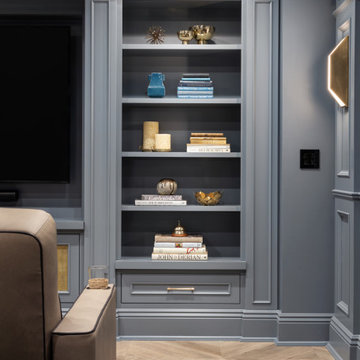
This 4,500 sq ft basement in Long Island is high on luxe, style, and fun. It has a full gym, golf simulator, arcade room, home theater, bar, full bath, storage, and an entry mud area. The palette is tight with a wood tile pattern to define areas and keep the space integrated. We used an open floor plan but still kept each space defined. The golf simulator ceiling is deep blue to simulate the night sky. It works with the room/doors that are integrated into the paneling — on shiplap and blue. We also added lights on the shuffleboard and integrated inset gym mirrors into the shiplap. We integrated ductwork and HVAC into the columns and ceiling, a brass foot rail at the bar, and pop-up chargers and a USB in the theater and the bar. The center arm of the theater seats can be raised for cuddling. LED lights have been added to the stone at the threshold of the arcade, and the games in the arcade are turned on with a light switch.
---
Project designed by Long Island interior design studio Annette Jaffe Interiors. They serve Long Island including the Hamptons, as well as NYC, the tri-state area, and Boca Raton, FL.
For more about Annette Jaffe Interiors, click here:
https://annettejaffeinteriors.com/
To learn more about this project, click here:
https://annettejaffeinteriors.com/basement-entertainment-renovation-long-island/
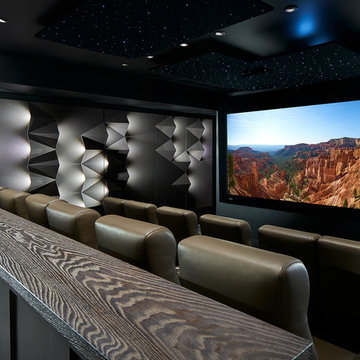
Origami Theme Rayva Theater in Briarcliff Manor NY, photographed by Phillip Ennis
Ispirazione per un grande home theatre minimal chiuso con pareti grigie, moquette, schermo di proiezione e pavimento grigio
Ispirazione per un grande home theatre minimal chiuso con pareti grigie, moquette, schermo di proiezione e pavimento grigio
Home Theatre contemporanei - Foto e idee per arredare
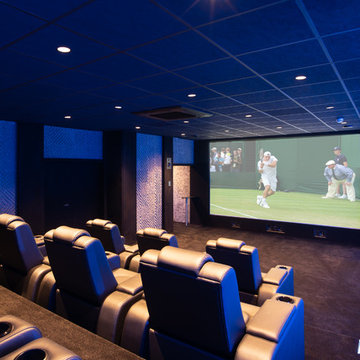
Materials supplied by Stone Republic including Marble, Sandstone, Granite, Wood Flooring and Block Paving.
Idee per un home theatre contemporaneo di medie dimensioni e chiuso con moquette, schermo di proiezione e pavimento grigio
Idee per un home theatre contemporaneo di medie dimensioni e chiuso con moquette, schermo di proiezione e pavimento grigio
12
