Home Theatre contemporanei con pareti multicolore - Foto e idee per arredare
Filtra anche per:
Budget
Ordina per:Popolari oggi
1 - 20 di 192 foto
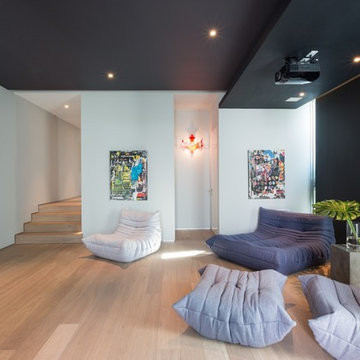
Photography © Claudia Uribe-Touri
Foto di un grande home theatre minimal chiuso con pareti multicolore, parquet chiaro e schermo di proiezione
Foto di un grande home theatre minimal chiuso con pareti multicolore, parquet chiaro e schermo di proiezione
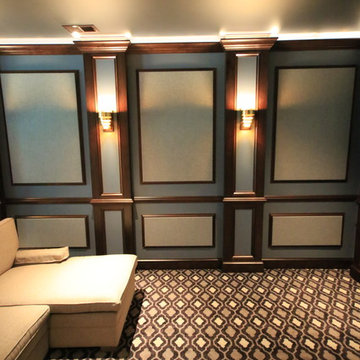
Ispirazione per un home theatre contemporaneo chiuso e di medie dimensioni con pareti multicolore, moquette e schermo di proiezione
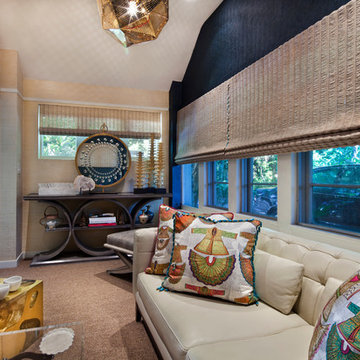
Photographer: Paul Stoppi
Foto di un piccolo home theatre design chiuso con pareti multicolore, moquette e TV a parete
Foto di un piccolo home theatre design chiuso con pareti multicolore, moquette e TV a parete
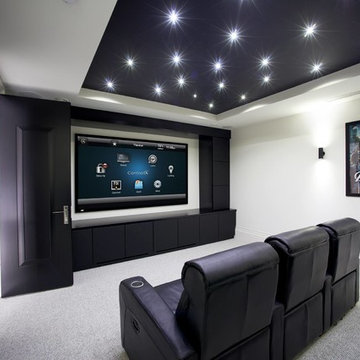
Control 4
Esempio di un grande home theatre design con pareti multicolore, moquette e schermo di proiezione
Esempio di un grande home theatre design con pareti multicolore, moquette e schermo di proiezione
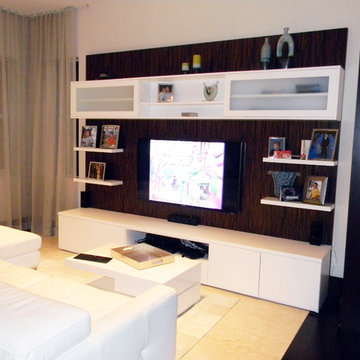
Ispirazione per un home theatre design di medie dimensioni e aperto con pareti multicolore, pavimento in gres porcellanato e parete attrezzata
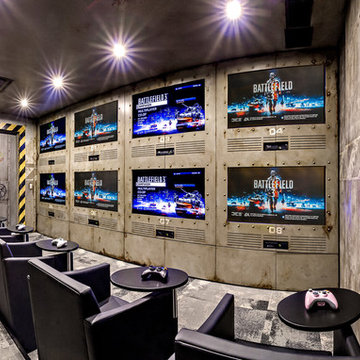
A very cool gaming room. Move over pool table, here comes Multi-Player Xbox!
Esempio di un home theatre minimal di medie dimensioni e chiuso con pareti multicolore, moquette e parete attrezzata
Esempio di un home theatre minimal di medie dimensioni e chiuso con pareti multicolore, moquette e parete attrezzata

This family room was originally a large alcove off a hallway. The TV and audio equipment was housed in a laminated 90's style cube array and simply didn't fit the style for the rest of the house. To correct this and make the space more in line with the architecture throughout the house a partition was designed to house a 60" flat panel TV. All equipment with the exception of the DVD player was moved into another space. A 120" screen was concealed in the ceiling beneath the cherry strips added to the ceiling; additionally the whole ceiling appears to be wall board but in fact is fiberglass with a white fabric stretched over it with conceals the 7 speakers located in the ceiling.
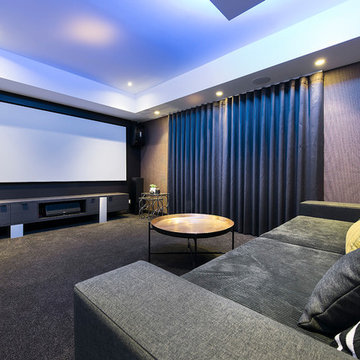
Immagine di un home theatre contemporaneo chiuso con pareti multicolore, moquette, schermo di proiezione e pavimento grigio
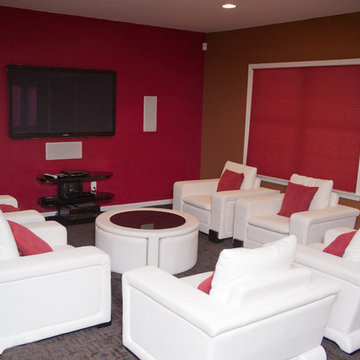
Immagine di un home theatre design di medie dimensioni e chiuso con pareti multicolore, moquette e TV a parete
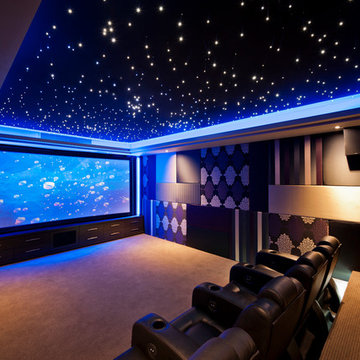
The ceiling has several small down lights in it to create a starry night effect. The theatre has seating on two levels and the leather arm chairs create a luxurious cinema feel.

This 4,500 sq ft basement in Long Island is high on luxe, style, and fun. It has a full gym, golf simulator, arcade room, home theater, bar, full bath, storage, and an entry mud area. The palette is tight with a wood tile pattern to define areas and keep the space integrated. We used an open floor plan but still kept each space defined. The golf simulator ceiling is deep blue to simulate the night sky. It works with the room/doors that are integrated into the paneling — on shiplap and blue. We also added lights on the shuffleboard and integrated inset gym mirrors into the shiplap. We integrated ductwork and HVAC into the columns and ceiling, a brass foot rail at the bar, and pop-up chargers and a USB in the theater and the bar. The center arm of the theater seats can be raised for cuddling. LED lights have been added to the stone at the threshold of the arcade, and the games in the arcade are turned on with a light switch.
---
Project designed by Long Island interior design studio Annette Jaffe Interiors. They serve Long Island including the Hamptons, as well as NYC, the tri-state area, and Boca Raton, FL.
For more about Annette Jaffe Interiors, click here:
https://annettejaffeinteriors.com/
To learn more about this project, click here:
https://annettejaffeinteriors.com/basement-entertainment-renovation-long-island/
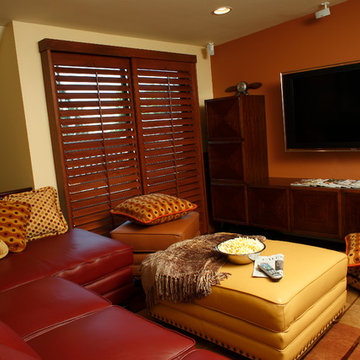
This small loft space was a jumble of storage units. So this room was streamlined with a new sectional with a built in hide-a-bed, two rolling ottomans that open up for storage, and some large comfy pillows for extra seating. The media cabinet is a wall-mounted L-shaped unit that holds all the essentials, and creates the perfect space for a wall-mounted plasma tv. A strong paprika accent wall puts the focus on the media. Photo by Harry Chamberlain
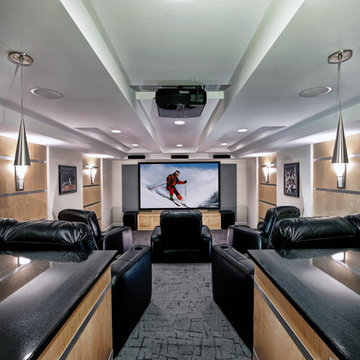
Maple wall panels and metal strips that match the pendants accent the walls of the theatre area, adding interest to the space.
Foto di un home theatre contemporaneo di medie dimensioni e aperto con pareti multicolore, moquette, schermo di proiezione e pavimento grigio
Foto di un home theatre contemporaneo di medie dimensioni e aperto con pareti multicolore, moquette, schermo di proiezione e pavimento grigio
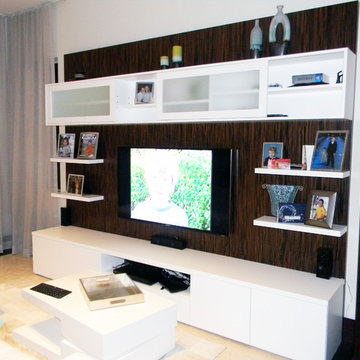
Immagine di un home theatre minimal di medie dimensioni e aperto con pareti multicolore, pavimento in gres porcellanato e parete attrezzata
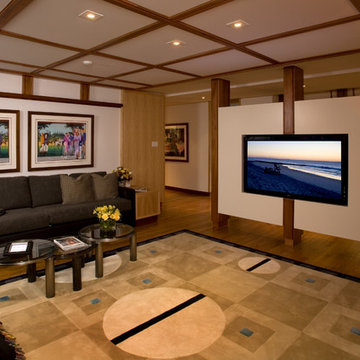
This family room was originally a large alcove off a hallway. The TV and audio equipment was housed in a laminated 90's style cube array and simply didn't fit the style for the rest of the house. To correct this and make the space more in line with the architecture throughout the house a partition was designed to house a 60" flat panel TV. All equipment with the exception of the DVD player was moved into another space. A 120" screen was concealed in the ceiling beneath the cherry strips added to the ceiling; additionally the whole ceiling appears to be wall board but in fact is fiberglass with a white fabric stretched over it with conceals the 7 speakers located in the ceiling.
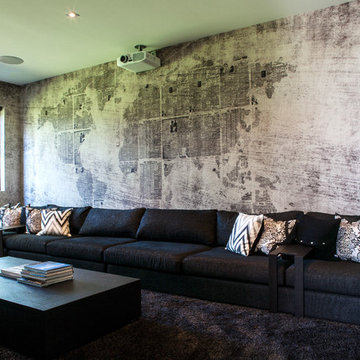
Emma-Jane Hetherington
Immagine di un home theatre minimal chiuso con pareti multicolore e schermo di proiezione
Immagine di un home theatre minimal chiuso con pareti multicolore e schermo di proiezione
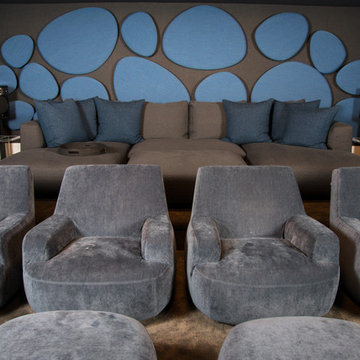
Foto di un home theatre contemporaneo di medie dimensioni e chiuso con pareti multicolore, moquette e pavimento marrone
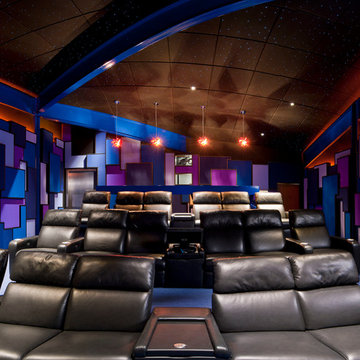
This modern home theater design is the perfect combination of form and function. By blending acoustical and technical requirements with a modern aesthetic, this theater provides an optimal environment to enjoy your private theatre experience.
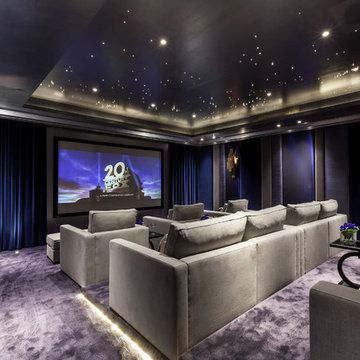
Cinema room with upholstered padded wall panels. Not only do this help the accoustics but they also make for a stunning decor.
Upolstered paneled made and installed by MilleCouleurs London
Design by Tessuto Interiors
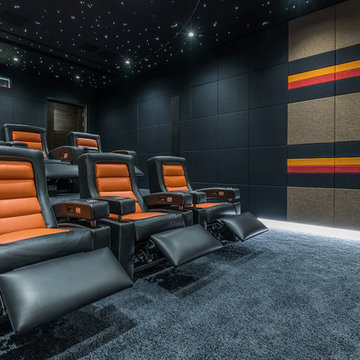
Micha Schulte
Esempio di un home theatre design chiuso con pareti multicolore, moquette e pavimento nero
Esempio di un home theatre design chiuso con pareti multicolore, moquette e pavimento nero
Home Theatre contemporanei con pareti multicolore - Foto e idee per arredare
1