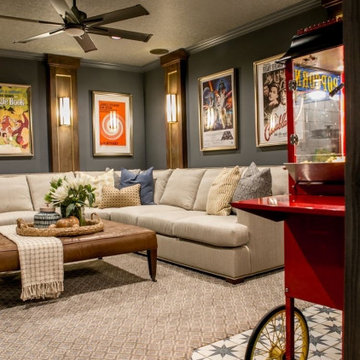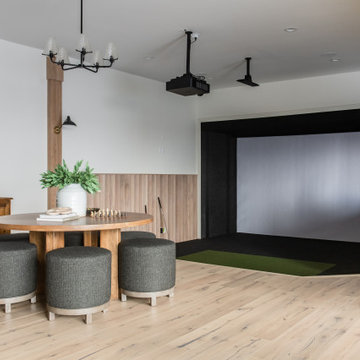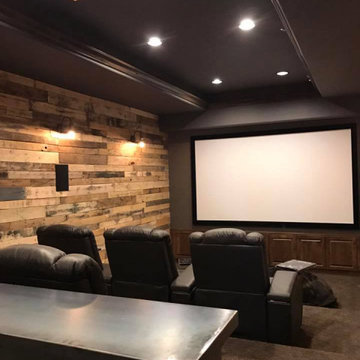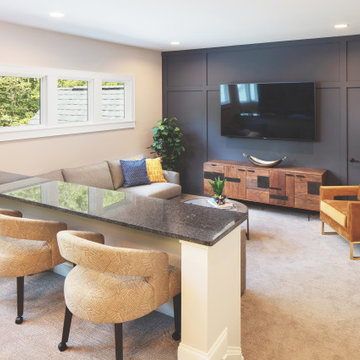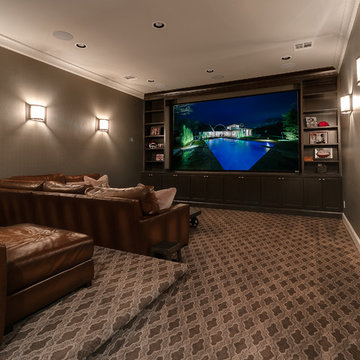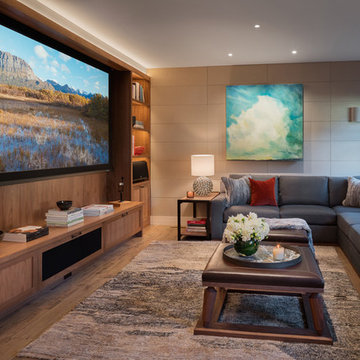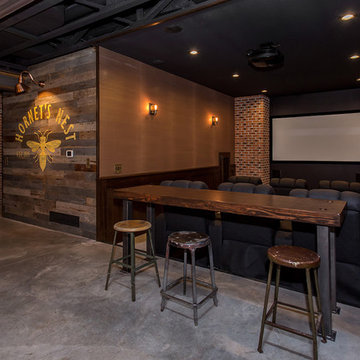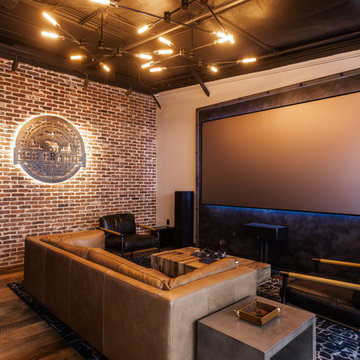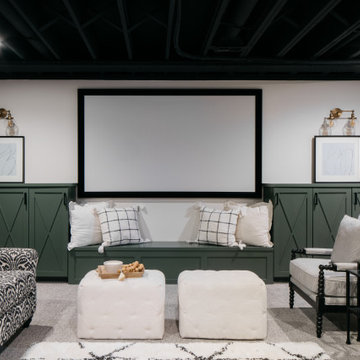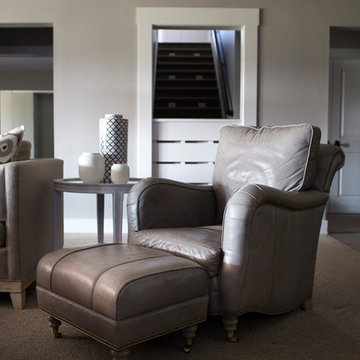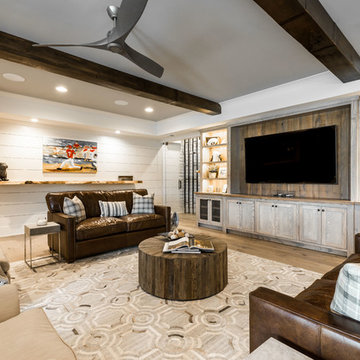Home Theatre country - Foto e idee per arredare
Filtra anche per:
Budget
Ordina per:Popolari oggi
1 - 20 di 793 foto
1 di 2
Trova il professionista locale adatto per il tuo progetto
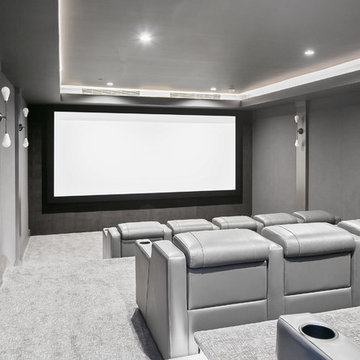
Immagine di un home theatre country chiuso con pareti grigie, moquette, schermo di proiezione e pavimento grigio
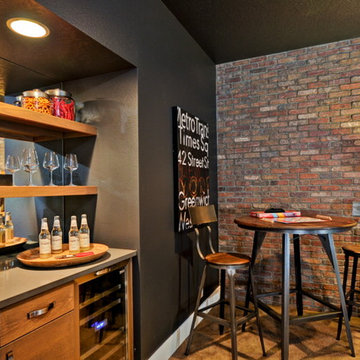
Built-in bar, brick wall, reclaimed pallet entertainment center, and dark walls, create a cozy mood for family movie night and parties.
Photo by Tony Moody: http://www.moodyimages.com/
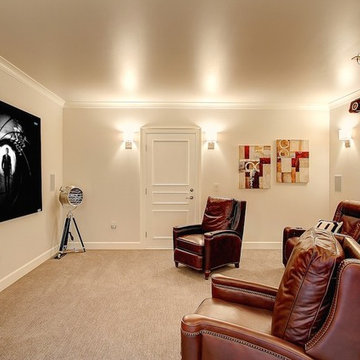
Travis Peterson
Foto di un home theatre country chiuso con moquette, pareti bianche e schermo di proiezione
Foto di un home theatre country chiuso con moquette, pareti bianche e schermo di proiezione
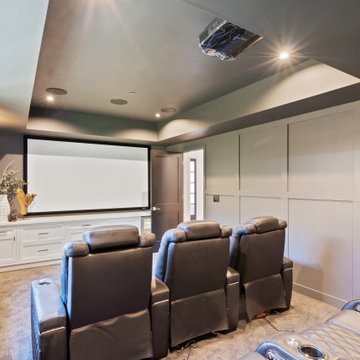
San Carlos, CA Modern Farmhouse - Designed & Built by Bay Builders in 2019.
Esempio di un home theatre country
Esempio di un home theatre country
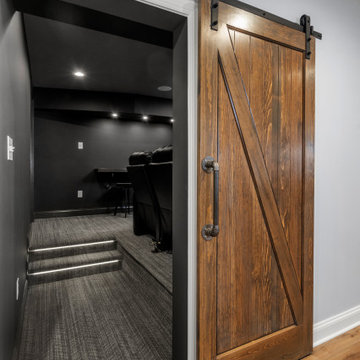
This farmhouse style home was already lovely and inviting. We just added some finishing touches in the kitchen and expanded and enhanced the basement. In the kitchen we enlarged the center island so that it is now five-feet-wide. We rebuilt the sides, added the cross-back, “x”, design to each end and installed new fixtures. We also installed new counters and painted all the cabinetry. Already the center of the home’s everyday living and entertaining, there’s now even more space for gathering. We expanded the already finished basement to include a main room with kitchenet, a multi-purpose/guestroom with a murphy bed, full bathroom, and a home theatre. The COREtec vinyl flooring is waterproof and strong enough to take the beating of everyday use. In the main room, the ship lap walls and farmhouse lantern lighting coordinates beautifully with the vintage farmhouse tuxedo bathroom. Who needs to go out to the movies with a home theatre like this one? With tiered seating for six, featuring reclining chair on platforms, tray ceiling lighting and theatre sconces, this is the perfect spot for family movie night!
Rudloff Custom Builders has won Best of Houzz for Customer Service in 2014, 2015, 2016, 2017, 2019, 2020, and 2021. We also were voted Best of Design in 2016, 2017, 2018, 2019, 2020, and 2021, which only 2% of professionals receive. Rudloff Custom Builders has been featured on Houzz in their Kitchen of the Week, What to Know About Using Reclaimed Wood in the Kitchen as well as included in their Bathroom WorkBook article. We are a full service, certified remodeling company that covers all of the Philadelphia suburban area. This business, like most others, developed from a friendship of young entrepreneurs who wanted to make a difference in their clients’ lives, one household at a time. This relationship between partners is much more than a friendship. Edward and Stephen Rudloff are brothers who have renovated and built custom homes together paying close attention to detail. They are carpenters by trade and understand concept and execution. Rudloff Custom Builders will provide services for you with the highest level of professionalism, quality, detail, punctuality and craftsmanship, every step of the way along our journey together.
Specializing in residential construction allows us to connect with our clients early in the design phase to ensure that every detail is captured as you imagined. One stop shopping is essentially what you will receive with Rudloff Custom Builders from design of your project to the construction of your dreams, executed by on-site project managers and skilled craftsmen. Our concept: envision our client’s ideas and make them a reality. Our mission: CREATING LIFETIME RELATIONSHIPS BUILT ON TRUST AND INTEGRITY.
Photo Credit: Linda McManus Images
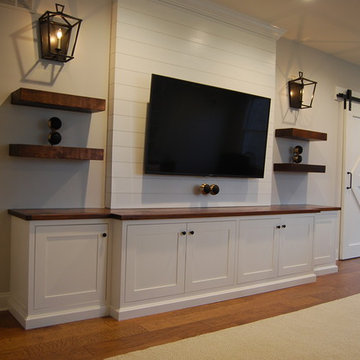
Photo Credit - Andrew Mann
Idee per un piccolo home theatre country con pareti grigie, parquet scuro, TV a parete e pavimento marrone
Idee per un piccolo home theatre country con pareti grigie, parquet scuro, TV a parete e pavimento marrone
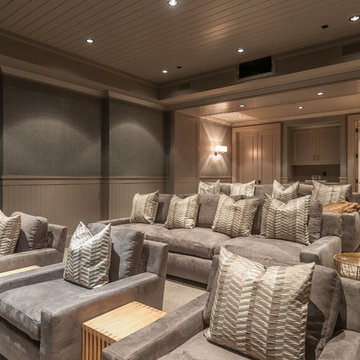
Comfortable seating and a dedicated heating and cooling system. The floor is stepped for good viewing, and your drinks and snacks are just a few steps away. Wood wall panels and acoustic fabric hide the speakers and sound insulation.

Converting the existing attic space into a Man Cave came with it's design challenges. A man cave is incomplete with out a media cabinet. This custom shelving unit was built around the TV - a perfect size to watch a game. The custom shelves were also built around the vaulted ceiling - creating unique spaces. The shiplapped ceiling is carried throughout the space and office area and connects the wall paneling. Hardwood flooring adds a rustic touch to this man cave.
Home Theatre country - Foto e idee per arredare
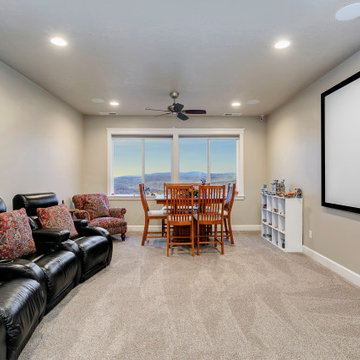
Idee per un home theatre country di medie dimensioni e chiuso con pareti grigie, moquette, schermo di proiezione e pavimento grigio
1
