Home Theatre contemporanei - Foto e idee per arredare
Filtra anche per:
Budget
Ordina per:Popolari oggi
1 - 20 di 1.517 foto
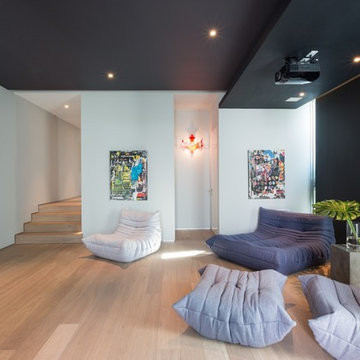
Photography © Claudia Uribe-Touri
Foto di un grande home theatre minimal chiuso con pareti multicolore, parquet chiaro e schermo di proiezione
Foto di un grande home theatre minimal chiuso con pareti multicolore, parquet chiaro e schermo di proiezione
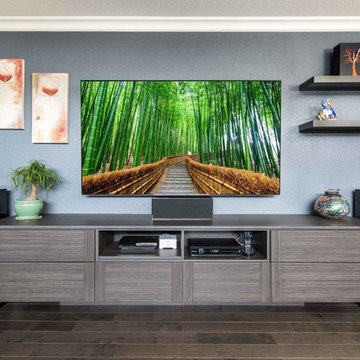
Photography by Karine Weiller
Idee per un home theatre minimal di medie dimensioni e aperto con pareti blu, pavimento in legno massello medio, TV a parete e pavimento marrone
Idee per un home theatre minimal di medie dimensioni e aperto con pareti blu, pavimento in legno massello medio, TV a parete e pavimento marrone
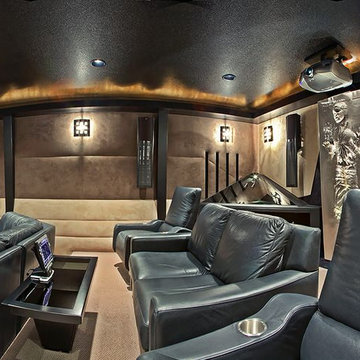
Even the doors are custom made and massive, plus light tight for no loss in sound or picture, (similar to doors used in recording studios), ensuring minimum sound transfer to the rest of the home as well.
It's a big screen. It’s a Stewart Filmscreen Firehawk, measuring in at a whopping 155 inches diagonal! This project does a great job of showing off the capability of the State of the art High Definition projector… you can go big, and this is one of the bigger screens we have ever installed.”
The pictures show the actual image thrown by the projector, proof indeed.
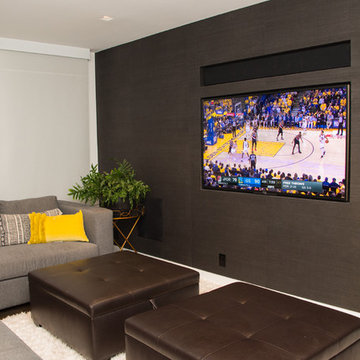
Foto di un piccolo home theatre contemporaneo chiuso con pareti marroni, moquette, parete attrezzata e pavimento beige
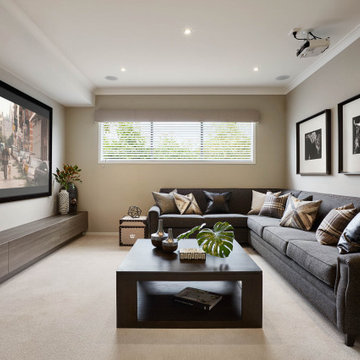
The Granada Residence sits proudly on it street as a bold masculine design. The brief was to create a bright and open family home with a masculine feel. Incorporating weathered leathers and animal prints this home has such a sense of character about it.
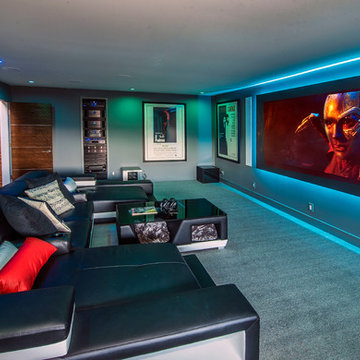
The media room was brought into the 21st century with a state-of-the-art home theatre and sound system and new furnishings. This room also comes with a rainbow choice of colored light options. The lighting, sound and HVAC system in this smart home can be controlled with the swipe of a finger on a tablet or phone.
Robert Vente Photography
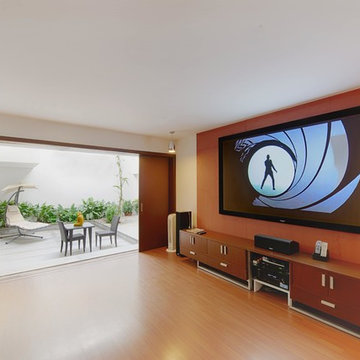
Ispirazione per un home theatre minimal di medie dimensioni e chiuso con pareti arancioni, pavimento in laminato e TV a parete
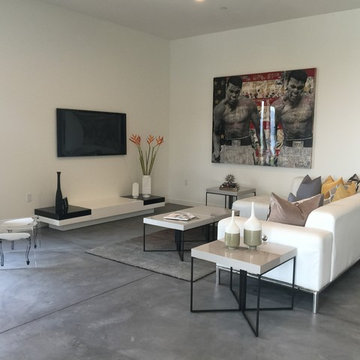
MOONEShome
Idee per un home theatre design di medie dimensioni e aperto con pavimento grigio, pareti bianche, pavimento in cemento e schermo di proiezione
Idee per un home theatre design di medie dimensioni e aperto con pavimento grigio, pareti bianche, pavimento in cemento e schermo di proiezione
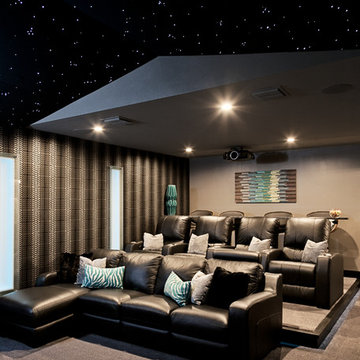
NATIVE HOUSE PHOTOGRAPHY
Idee per un grande home theatre minimal chiuso con moquette, schermo di proiezione, pavimento beige e pareti grigie
Idee per un grande home theatre minimal chiuso con moquette, schermo di proiezione, pavimento beige e pareti grigie
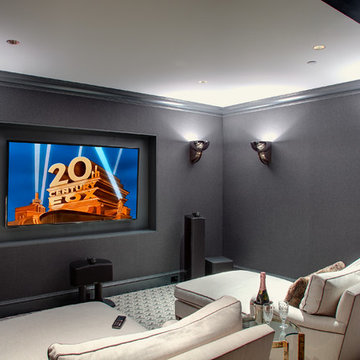
Olson Photographic
Foto di un piccolo home theatre minimal chiuso con pareti grigie, moquette e TV a parete
Foto di un piccolo home theatre minimal chiuso con pareti grigie, moquette e TV a parete
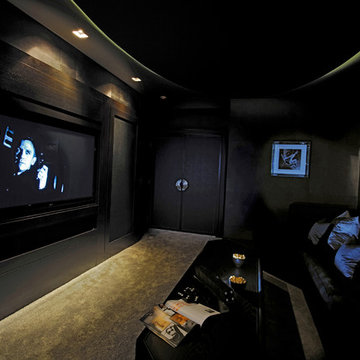
A compact home cinema with fixed (very) large TV. Photo by Karl Hopkins. All rights reserved including copyright by UBER
Idee per un piccolo home theatre contemporaneo chiuso con pareti nere, moquette e parete attrezzata
Idee per un piccolo home theatre contemporaneo chiuso con pareti nere, moquette e parete attrezzata
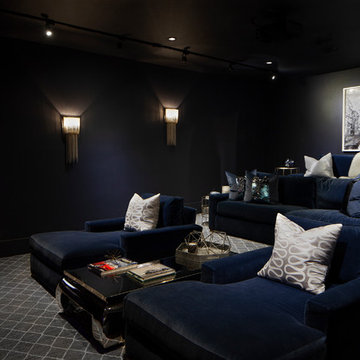
Before and After Remodel Home Theater
Foto di un grande home theatre contemporaneo chiuso con moquette, pavimento grigio e pareti blu
Foto di un grande home theatre contemporaneo chiuso con moquette, pavimento grigio e pareti blu
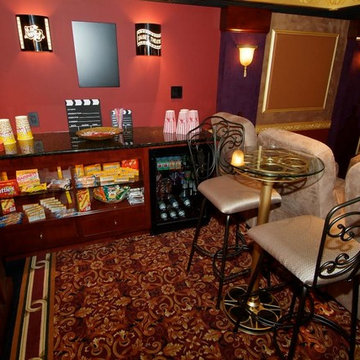
Snack Bar with beverage refrigerator, Granite countertop, movie reel table, lighted snack bar, lighted theater sconces,
Esempio di un home theatre design di medie dimensioni e chiuso con pareti rosse, moquette, schermo di proiezione e pavimento rosso
Esempio di un home theatre design di medie dimensioni e chiuso con pareti rosse, moquette, schermo di proiezione e pavimento rosso
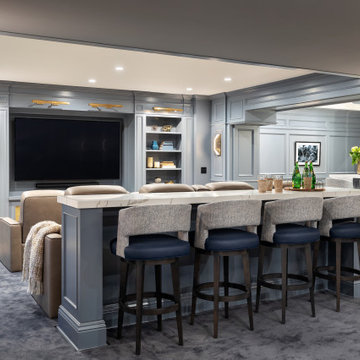
This 4,500 sq ft basement in Long Island is high on luxe, style, and fun. It has a full gym, golf simulator, arcade room, home theater, bar, full bath, storage, and an entry mud area. The palette is tight with a wood tile pattern to define areas and keep the space integrated. We used an open floor plan but still kept each space defined. The golf simulator ceiling is deep blue to simulate the night sky. It works with the room/doors that are integrated into the paneling — on shiplap and blue. We also added lights on the shuffleboard and integrated inset gym mirrors into the shiplap. We integrated ductwork and HVAC into the columns and ceiling, a brass foot rail at the bar, and pop-up chargers and a USB in the theater and the bar. The center arm of the theater seats can be raised for cuddling. LED lights have been added to the stone at the threshold of the arcade, and the games in the arcade are turned on with a light switch.
---
Project designed by Long Island interior design studio Annette Jaffe Interiors. They serve Long Island including the Hamptons, as well as NYC, the tri-state area, and Boca Raton, FL.
For more about Annette Jaffe Interiors, click here:
https://annettejaffeinteriors.com/
To learn more about this project, click here:
https://annettejaffeinteriors.com/basement-entertainment-renovation-long-island/
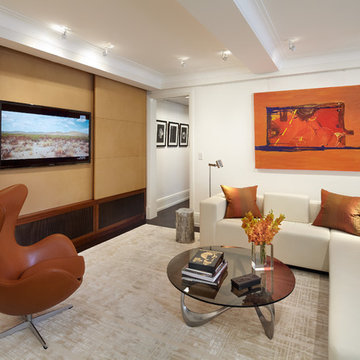
Idee per un home theatre design aperto e di medie dimensioni con TV a parete, pareti bianche e moquette
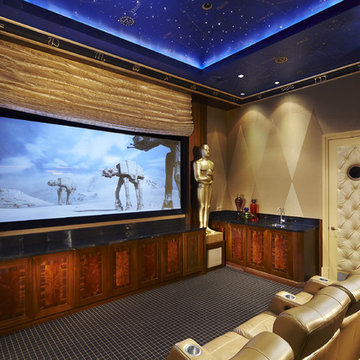
Home Theater
photo by Brantley Photography
Foto di un grande home theatre minimal chiuso con pareti beige, moquette e parete attrezzata
Foto di un grande home theatre minimal chiuso con pareti beige, moquette e parete attrezzata
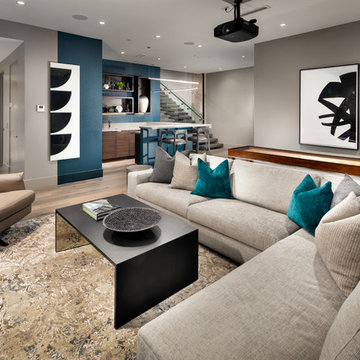
Foto di un grande home theatre minimal con pareti grigie, parquet scuro e pavimento marrone
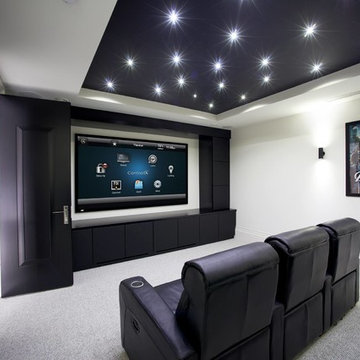
Control 4
Esempio di un grande home theatre design con pareti multicolore, moquette e schermo di proiezione
Esempio di un grande home theatre design con pareti multicolore, moquette e schermo di proiezione
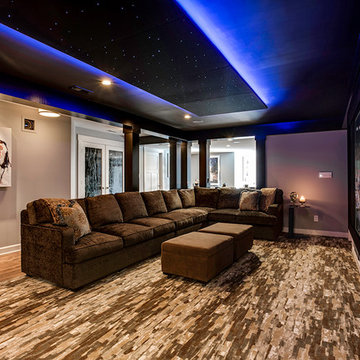
Our client wanted the Gramophone team to recreate an existing finished section of their basement, as well as some unfinished areas, into a multifunctional open floor plan design. Challenges included several lally columns as well as varying ceiling heights, but with teamwork and communication, we made this project a streamlined, clean, contemporary success. The art in the space was selected by none other than the client and his family members to give the space a personal touch!
Maryland Photography, Inc.
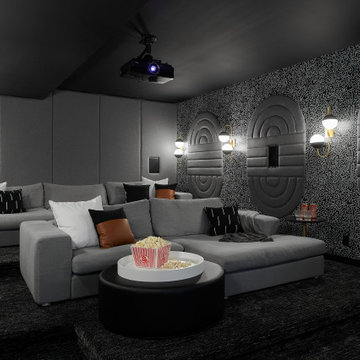
Foto di un ampio home theatre design con pareti bianche, pavimento in cemento e pavimento grigio
Home Theatre contemporanei - Foto e idee per arredare
1