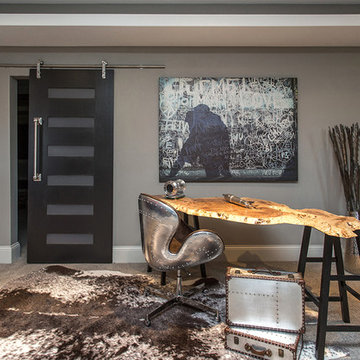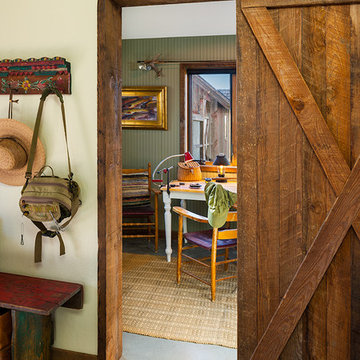Grande Studio rustico
Filtra anche per:
Budget
Ordina per:Popolari oggi
41 - 60 di 492 foto
1 di 3
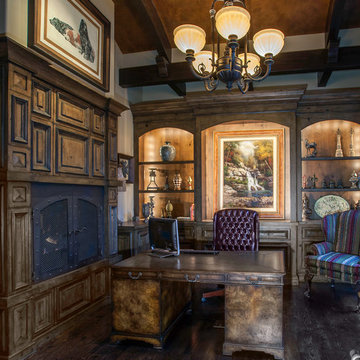
Luxurious home office with exposed arched timber rafters following the barrel arched ceiling with elegant wood finishes throughout.
Idee per un grande ufficio stile rurale con pareti marroni, parquet scuro, camino classico, cornice del camino in legno e scrivania autoportante
Idee per un grande ufficio stile rurale con pareti marroni, parquet scuro, camino classico, cornice del camino in legno e scrivania autoportante
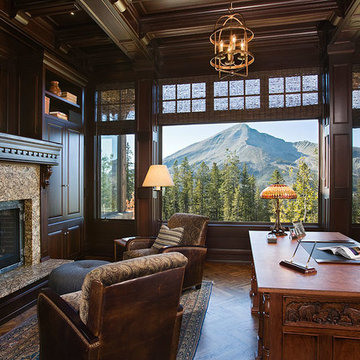
From the very first look this custom built Timber Frame home is spectacular. It’s the details that truly make this home special. The homeowners took great pride and care in choosing materials, amenities and special features that make friends and family feel welcome.
Photo: Roger Wade

Immagine di un grande ufficio stile rurale con pareti marroni, parquet scuro, camino classico, cornice del camino in pietra, scrivania autoportante e pavimento marrone
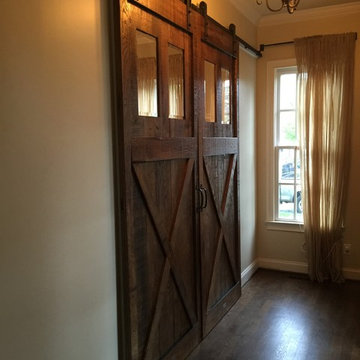
large herringbone barn door rolling
Ispirazione per un grande studio stile rurale con pareti beige, parquet scuro e nessun camino
Ispirazione per un grande studio stile rurale con pareti beige, parquet scuro e nessun camino
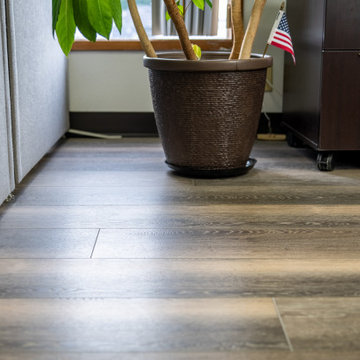
A rustic, wirebrushed design with tones ranging from burnt umber to wicker. This weather-beaten oak style works wonders in a modern farmhouse looking for durable vinyl floors. With the Modin Collection, we have raised the bar on luxury vinyl plank. The result is a new standard in resilient flooring. Modin offers true embossed in register texture, a low sheen level, a rigid SPC core, an industry-leading wear layer, and so much more.
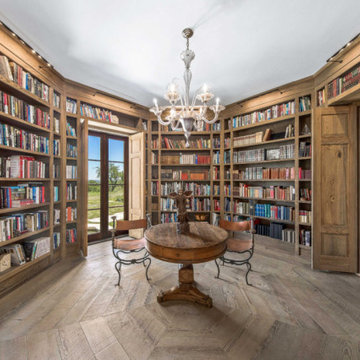
Octagonal Library Room. Sinker Cypress Custom Cabinetry and Reclaimed Patina Faced Long Leaf Pine Flooring
Ispirazione per un grande studio rustico con libreria, pavimento in legno massello medio, scrivania autoportante, pavimento marrone e pareti in legno
Ispirazione per un grande studio rustico con libreria, pavimento in legno massello medio, scrivania autoportante, pavimento marrone e pareti in legno
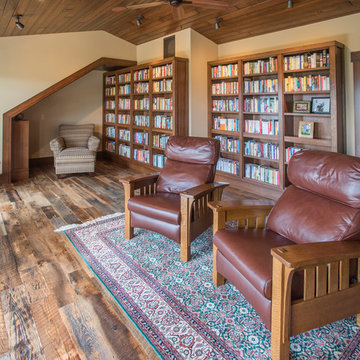
Stunning mountain side home overlooking McCall and Payette Lake. This home is 5000 SF on three levels with spacious outdoor living to take in the views. A hybrid timber frame home with hammer post trusses and copper clad windows. Super clients, a stellar lot, along with HOA and civil challenges all come together in the end to create some wonderful spaces.
Joshua Roper Photography
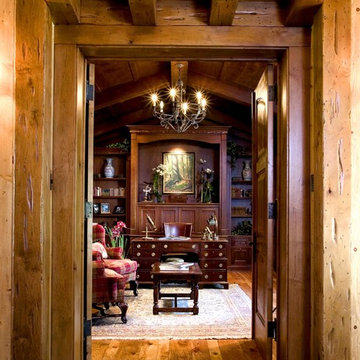
Cherry Paneled office. This office was designed and built on a ranch in California covered in Oaks. The moldings are Enkebol oak carved motifs, there is a handknotted rug, all custom furniture. The flooring is random widths slate, color enhanced. Wrought iron lighting, and Alder doors with pine beams and pine tongue and groove paneling. All handscraped, distressed, stained and glazed.
This rustic working walnut ranch in the mountains features natural wood beams, real stone fireplaces with wrought iron screen doors, antiques made into furniture pieces, and a tree trunk bed. All wrought iron lighting, hand scraped wood cabinets, exposed trusses and wood ceilings give this ranch house a warm, comfortable feel. The powder room shows a wrap around mosaic wainscot of local wildflowers in marble mosaics, the master bath has natural reed and heron tile, reflecting the outdoors right out the windows of this beautiful craftman type home. The kitchen is designed around a custom hand hammered copper hood, and the family room's large TV is hidden behind a roll up painting. Since this is a working farm, their is a fruit room, a small kitchen especially for cleaning the fruit, with an extra thick piece of eucalyptus for the counter top.
Project Location: Santa Barbara, California. Project designed by Maraya Interior Design. From their beautiful resort town of Ojai, they serve clients in Montecito, Hope Ranch, Malibu, Westlake and Calabasas, across the tri-county areas of Santa Barbara, Ventura and Los Angeles, south to Hidden Hills- north through Solvang and more.
Project Location: Santa Barbara, California. Project designed by Maraya Interior Design. From their beautiful resort town of Ojai, they serve clients in Montecito, Hope Ranch, Malibu, Westlake and Calabasas, across the tri-county areas of Santa Barbara, Ventura and Los Angeles, south to Hidden Hills- north through Solvang and more.
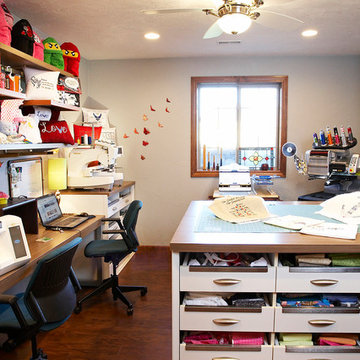
Humphrey Photography Nashville, il.
Foto di una grande stanza da lavoro rustica con pareti beige, pavimento in legno massello medio e scrivania incassata
Foto di una grande stanza da lavoro rustica con pareti beige, pavimento in legno massello medio e scrivania incassata
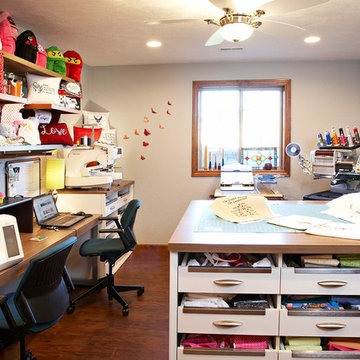
Humphrey Photography Nashville, il.
Idee per una grande stanza da lavoro stile rurale con pareti beige, pavimento in legno massello medio e scrivania incassata
Idee per una grande stanza da lavoro stile rurale con pareti beige, pavimento in legno massello medio e scrivania incassata
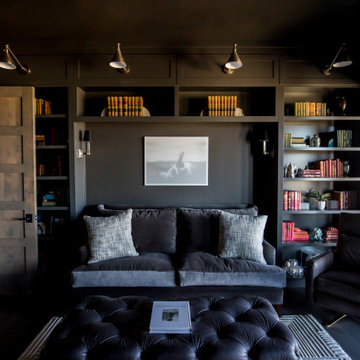
Home office with a access to the balcony and elegant outdoor seating. This richly colored space is equipped with ample built in storage, comfortable seating, and multiple levels of lighting. The fireplace and wall-mounted television marries the business with pleasure.
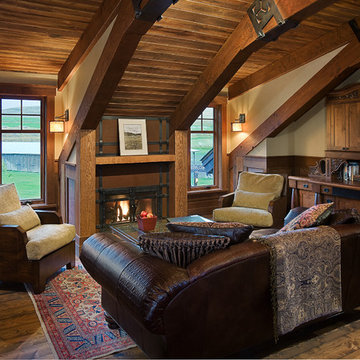
The rustic ranch styling of this ranch manor house combined with understated luxury offers unparalleled extravagance on this sprawling, working cattle ranch in the interior of British Columbia. An innovative blend of locally sourced rock and timber used in harmony with steep pitched rooflines creates an impressive exterior appeal to this timber frame home. Copper dormers add shine with a finish that extends to rear porch roof cladding. Flagstone pervades the patio decks and retaining walls, surrounding pool and pergola amenities with curved, concrete cap accents.
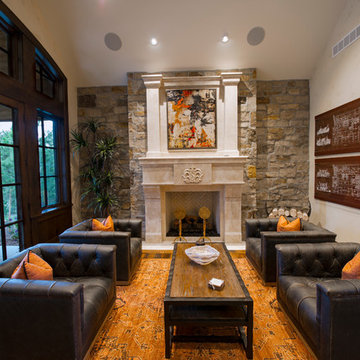
This exclusive guest home features excellent and easy to use technology throughout. The idea and purpose of this guesthouse is to host multiple charity events, sporting event parties, and family gatherings. The roughly 90-acre site has impressive views and is a one of a kind property in Colorado.
The project features incredible sounding audio and 4k video distributed throughout (inside and outside). There is centralized lighting control both indoors and outdoors, an enterprise Wi-Fi network, HD surveillance, and a state of the art Crestron control system utilizing iPads and in-wall touch panels. Some of the special features of the facility is a powerful and sophisticated QSC Line Array audio system in the Great Hall, Sony and Crestron 4k Video throughout, a large outdoor audio system featuring in ground hidden subwoofers by Sonance surrounding the pool, and smart LED lighting inside the gorgeous infinity pool.
J Gramling Photos
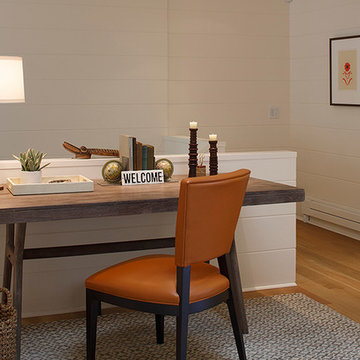
The upstairs rooms open onto a second floor landing, envisioned as a gathering space – part office, part reading room, part hangout area, providing a communal location for family and visitors to plan the day’s activities. Custom, built-in book shelves house games, vintage first edition classics (also found at the Alameda antique fair), family mementoes and objet d’art.
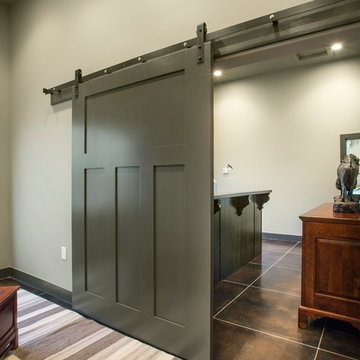
Foto di un grande ufficio rustico con pareti grigie, pavimento in gres porcellanato, nessun camino, scrivania incassata e pavimento nero
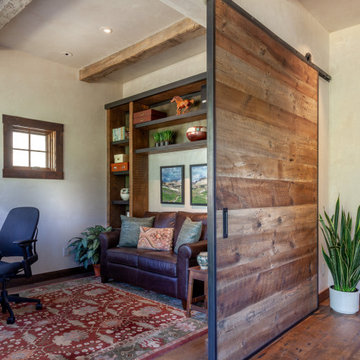
Metal edge on an over sized barn door with reclaimed wood. Wood and steel shelf system.
Immagine di un grande ufficio rustico con pareti bianche, pavimento in legno massello medio e pavimento marrone
Immagine di un grande ufficio rustico con pareti bianche, pavimento in legno massello medio e pavimento marrone
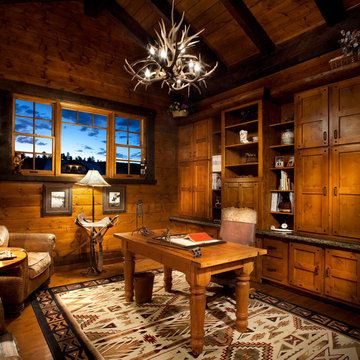
This project was designed to accommodate the client’s wish to have a traditional and functional barn that could also serve as a backdrop for social and corporate functions. Several years after it’s completion, this has become just the case as the clients routinely host everything from fundraisers to cooking demonstrations to political functions in the barn and outdoor spaces. In addition to the barn, Axial Arts designed an indoor arena, cattle & hay barn, and a professional grade equipment workshop with living quarters above it. The indoor arena includes a 100′ x 200′ riding arena as well as a side space that includes bleacher space for clinics and several open rail stalls. The hay & cattle barn is split level with 3 bays on the top level that accommodates tractors and front loaders as well as a significant tonnage of hay. The lower level opens to grade below with cattle pens and equipment for breeding and calving. The cattle handling systems and stocks both outside and inside were designed by Temple Grandin- renowned bestselling author, autism activist, and consultant to the livestock industry on animal behavior. This project was recently featured in Cowboy & Indians Magazine. As the case with most of our projects, Axial Arts received this commission after being recommended by a past client.
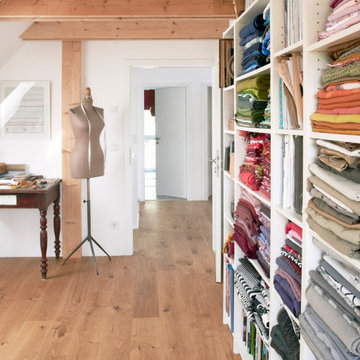
Esempio di una grande stanza da lavoro stile rurale con pareti bianche, parquet scuro, nessun camino, scrivania autoportante e pavimento marrone
Grande Studio rustico
3
