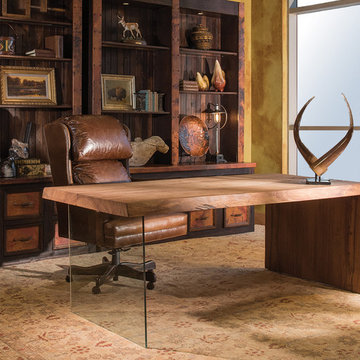Grande Studio rustico
Filtra anche per:
Budget
Ordina per:Popolari oggi
141 - 160 di 492 foto
1 di 3
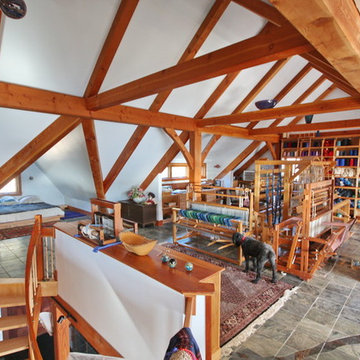
Rockport Post & Beam
Ispirazione per un grande atelier rustico con pareti bianche, nessun camino e scrivania autoportante
Ispirazione per un grande atelier rustico con pareti bianche, nessun camino e scrivania autoportante
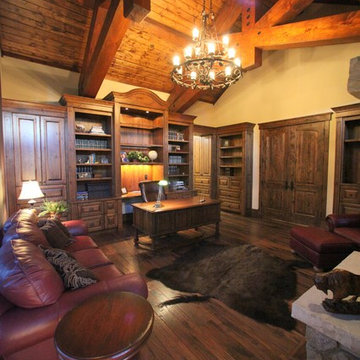
Immagine di un grande ufficio rustico con pareti beige, parquet scuro e scrivania autoportante
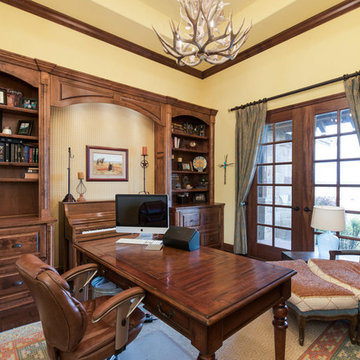
Idee per un grande ufficio rustico con pareti beige, pavimento in legno massello medio, nessun camino e scrivania autoportante
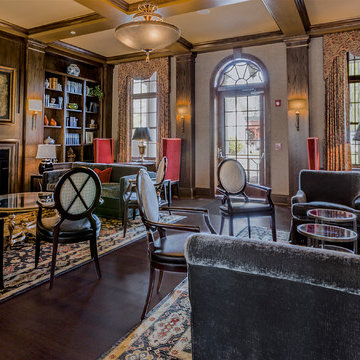
Idee per un grande studio rustico con libreria, parquet scuro, camino classico e cornice del camino in legno
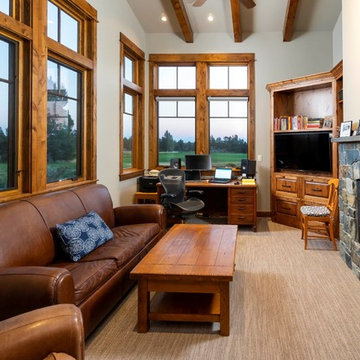
Idee per un grande studio rustico con pareti beige, moquette, camino classico, cornice del camino in pietra, scrivania autoportante e pavimento beige
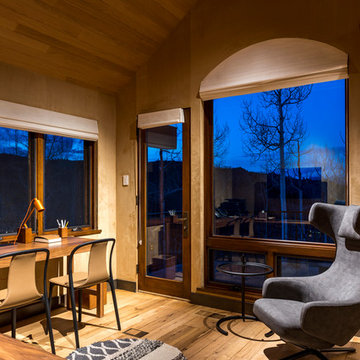
Padded suede wall covering enhances the acoustical properties of the office space. Photographer: Fran Parente.
Idee per un grande studio rustico con pareti beige, pavimento in legno massello medio, nessun camino, scrivania incassata e pavimento marrone
Idee per un grande studio rustico con pareti beige, pavimento in legno massello medio, nessun camino, scrivania incassata e pavimento marrone
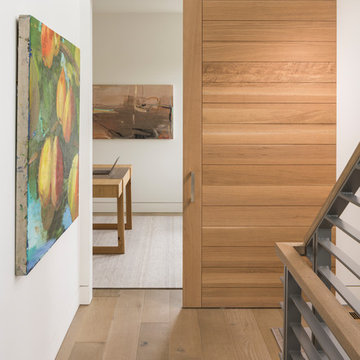
Foto di un grande ufficio stile rurale con pareti bianche, parquet chiaro, nessun camino, scrivania autoportante e pavimento marrone
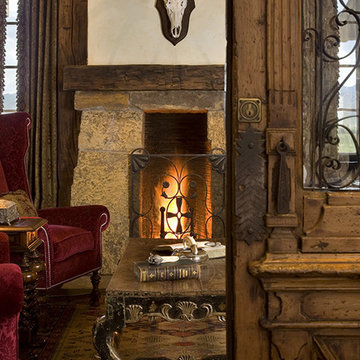
Dave Lyon Architects // Gordon Gregory Photography
Immagine di un grande studio rustico con libreria, camino classico e cornice del camino in pietra
Immagine di un grande studio rustico con libreria, camino classico e cornice del camino in pietra
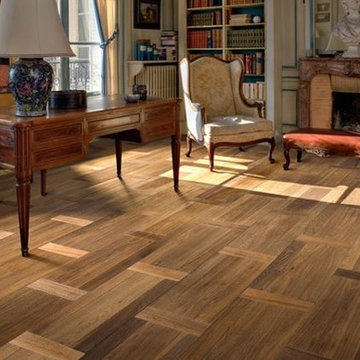
Esempio di un grande ufficio stile rurale con pareti beige, pavimento in legno massello medio, camino classico, cornice del camino in legno, scrivania autoportante e pavimento marrone
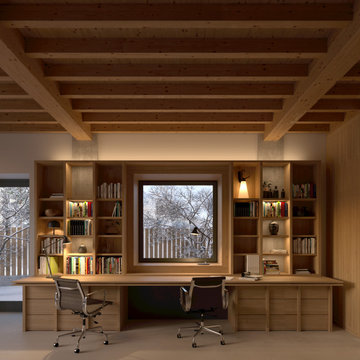
Immagine di un grande studio stile rurale con libreria, pavimento in cemento, scrivania incassata e pavimento beige
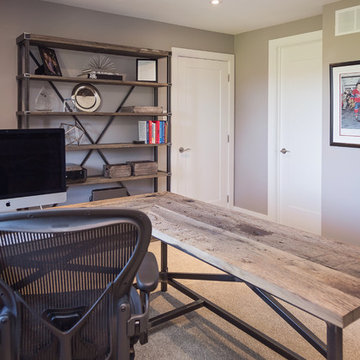
Tiffany Kristen Photography
Idee per un grande ufficio rustico con pareti grigie, moquette, nessun camino e scrivania autoportante
Idee per un grande ufficio rustico con pareti grigie, moquette, nessun camino e scrivania autoportante
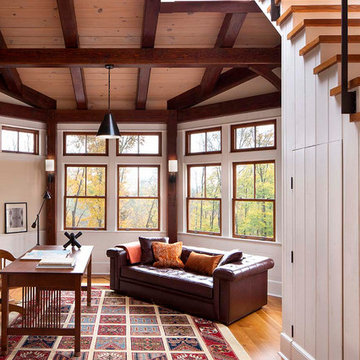
A study and library for the man of the house with stairs to a roof top viewing platform. Read, sleep, look at the stars or plan your next adventure from this second story space overlooking the stream below.
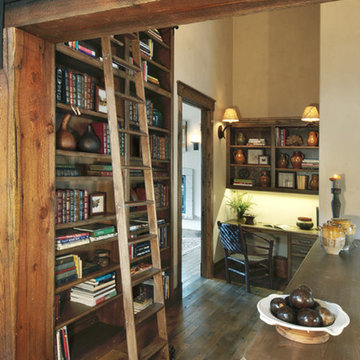
Esempio di un grande studio rustico con libreria, pareti beige, pavimento in legno massello medio, nessun camino, scrivania incassata e pavimento marrone
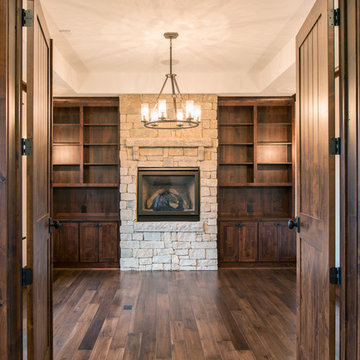
Built-in bookcases for His office.
Foto di un grande studio rustico con pareti beige, pavimento in legno massello medio, camino classico, cornice del camino in pietra, libreria e pavimento marrone
Foto di un grande studio rustico con pareti beige, pavimento in legno massello medio, camino classico, cornice del camino in pietra, libreria e pavimento marrone
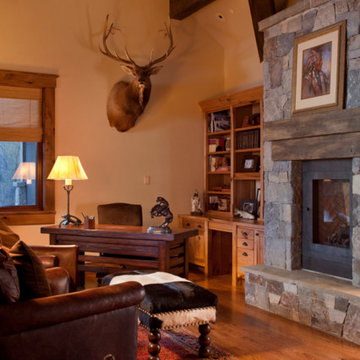
A custom home is Jackson, Wyoming
Immagine di un grande ufficio rustico con pareti beige, pavimento in legno massello medio, camino classico, cornice del camino in pietra e scrivania autoportante
Immagine di un grande ufficio rustico con pareti beige, pavimento in legno massello medio, camino classico, cornice del camino in pietra e scrivania autoportante
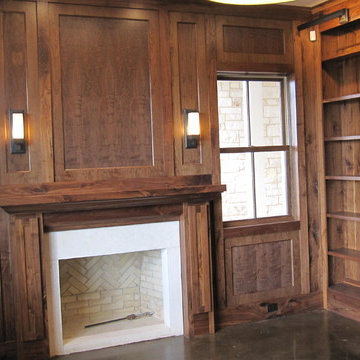
This home office has the perfect mix of natural light and warmth from the custom woodwork.
Esempio di un grande studio rustico con libreria, pareti marroni, pavimento in cemento, camino classico, cornice del camino in mattoni, scrivania incassata, pavimento marrone, soffitto in legno e pareti in legno
Esempio di un grande studio rustico con libreria, pareti marroni, pavimento in cemento, camino classico, cornice del camino in mattoni, scrivania incassata, pavimento marrone, soffitto in legno e pareti in legno
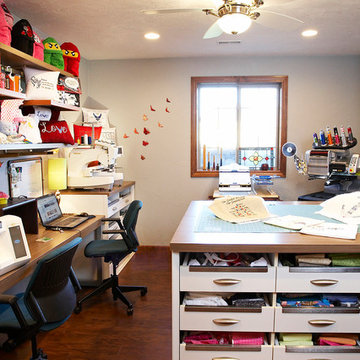
Humphrey Photography Nashville, il.
Foto di una grande stanza da lavoro rustica con pareti beige, pavimento in legno massello medio e scrivania incassata
Foto di una grande stanza da lavoro rustica con pareti beige, pavimento in legno massello medio e scrivania incassata
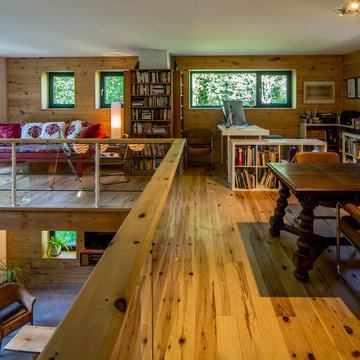
For this project, the goals were straight forward - a low energy, low maintenance home that would allow the "60 something couple” time and money to enjoy all their interests. Accessibility was also important since this is likely their last home. In the end the style is minimalist, but the raw, natural materials add texture that give the home a warm, inviting feeling.
The home has R-67.5 walls, R-90 in the attic, is extremely air tight (0.4 ACH) and is oriented to work with the sun throughout the year. As a result, operating costs of the home are minimal. The HVAC systems were chosen to work efficiently, but not to be complicated. They were designed to perform to the highest standards, but be simple enough for the owners to understand and manage.
The owners spend a lot of time camping and traveling and wanted the home to capture the same feeling of freedom that the outdoors offers. The spaces are practical, easy to keep clean and designed to create a free flowing space that opens up to nature beyond the large triple glazed Passive House windows. Built-in cubbies and shelving help keep everything organized and there is no wasted space in the house - Enough space for yoga, visiting family, relaxing, sculling boats and two home offices.
The most frequent comment of visitors is how relaxed they feel. This is a result of the unique connection to nature, the abundance of natural materials, great air quality, and the play of light throughout the house.
The exterior of the house is simple, but a striking reflection of the local farming environment. The materials are low maintenance, as is the landscaping. The siting of the home combined with the natural landscaping gives privacy and encourages the residents to feel close to local flora and fauna.
Photo Credit: Leon T. Switzer/Front Page Media Group
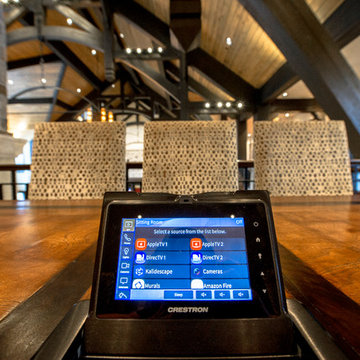
This exclusive guest home features excellent and easy to use technology throughout. The idea and purpose of this guesthouse is to host multiple charity events, sporting event parties, and family gatherings. The roughly 90-acre site has impressive views and is a one of a kind property in Colorado.
The project features incredible sounding audio and 4k video distributed throughout (inside and outside). There is centralized lighting control both indoors and outdoors, an enterprise Wi-Fi network, HD surveillance, and a state of the art Crestron control system utilizing iPads and in-wall touch panels. Some of the special features of the facility is a powerful and sophisticated QSC Line Array audio system in the Great Hall, Sony and Crestron 4k Video throughout, a large outdoor audio system featuring in ground hidden subwoofers by Sonance surrounding the pool, and smart LED lighting inside the gorgeous infinity pool.
J Gramling Photos
Grande Studio rustico
8
