Grande Studio grigio
Filtra anche per:
Budget
Ordina per:Popolari oggi
21 - 40 di 1.500 foto
1 di 3

Immagine di un grande studio minimalista con libreria, pareti grigie, pavimento in legno massello medio, pavimento marrone, travi a vista e pareti in perlinato

A multifunctional space serves as a den and home office with library shelving and dark wood throughout
Photo by Ashley Avila Photography
Ispirazione per un grande studio chic con libreria, pareti marroni, parquet scuro, camino classico, cornice del camino in legno, pavimento marrone, soffitto a cassettoni e pannellatura
Ispirazione per un grande studio chic con libreria, pareti marroni, parquet scuro, camino classico, cornice del camino in legno, pavimento marrone, soffitto a cassettoni e pannellatura
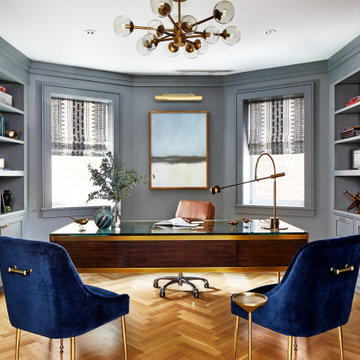
Immagine di un grande ufficio classico con pareti grigie, scrivania autoportante, pavimento marrone e pavimento in legno massello medio
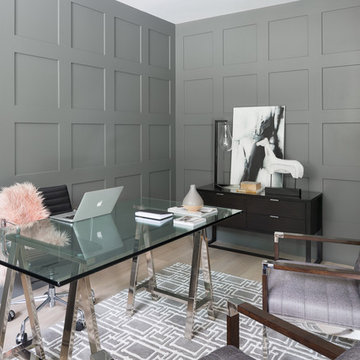
Never underestimate the impact of adding panel details to walls. Panels are a fantastic detail which can be incorporated into libraries & den's, wine lounges, powder rooms, staircases & halls, as well as living rooms & dining rooms. The style, shape & scale of the panels designed will depend upon wether the style of the home is traditional, transitional or contemporary. Panel details also provide drama & architectural interest when incorporated on to ceilings.
Photo by Barry Calhoun/Staging by Dekora

The stylish home office has a distressed white oak flooring with grey staining and a contemporary fireplace with wood surround.
Ispirazione per un grande studio chic con camino classico, cornice del camino in legno, scrivania autoportante, pareti beige, parquet chiaro e pavimento grigio
Ispirazione per un grande studio chic con camino classico, cornice del camino in legno, scrivania autoportante, pareti beige, parquet chiaro e pavimento grigio
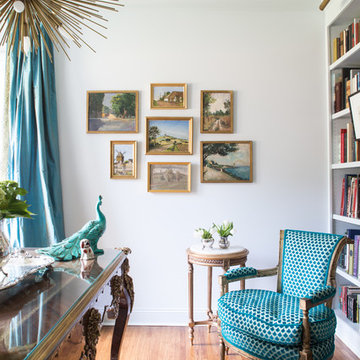
Julie Wage Ross
Idee per un grande ufficio classico con pavimento in legno massello medio, scrivania autoportante e pareti bianche
Idee per un grande ufficio classico con pavimento in legno massello medio, scrivania autoportante e pareti bianche
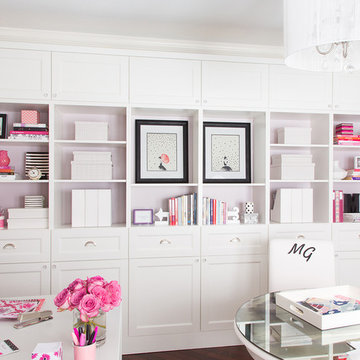
Bookcases Marker Girl's Studio Home Office
Immagine di una grande stanza da lavoro design con parquet scuro e pareti rosa
Immagine di una grande stanza da lavoro design con parquet scuro e pareti rosa

Kitchenette with white cabinets and alder countertop
Ispirazione per una grande stanza da lavoro tradizionale con parquet scuro, scrivania incassata e pareti arancioni
Ispirazione per una grande stanza da lavoro tradizionale con parquet scuro, scrivania incassata e pareti arancioni

Kids office featuring built-in desk, black cabinetry, white countertops, open shelving, white wall sconces, hardwood flooring, and black windows.
Esempio di un grande ufficio moderno con pareti grigie, parquet chiaro, scrivania incassata e pavimento beige
Esempio di un grande ufficio moderno con pareti grigie, parquet chiaro, scrivania incassata e pavimento beige
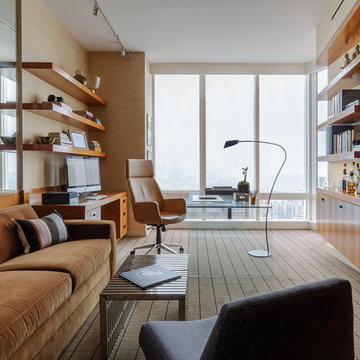
David Duncan Livingston
Esempio di un grande studio design con pareti marroni, moquette, nessun camino, scrivania incassata e pavimento grigio
Esempio di un grande studio design con pareti marroni, moquette, nessun camino, scrivania incassata e pavimento grigio
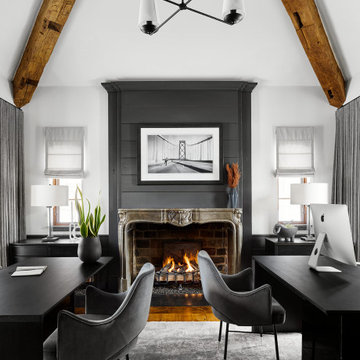
DGI designed a large home office complete with two desks. The vaulted ceilings and wood beam details draw your eyes up, and we selected an aged iron chandelier to complement them. We kept the existing fireplace mantle, but we opted to paint the wooden surround in the same charcoal grey seen throughout the rest of the home. It creates a cohesive feel while elevating the fireplace with a more modern feel.

Ispirazione per un grande atelier chic con pareti bianche, moquette, scrivania autoportante, pavimento beige e travi a vista
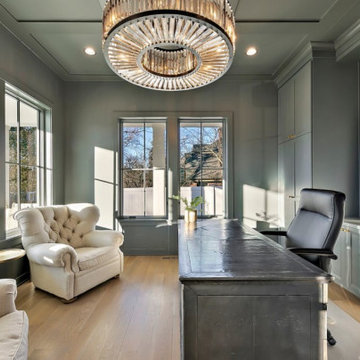
Library
Idee per un grande studio country con libreria, pareti grigie, parquet chiaro, nessun camino, scrivania autoportante e pavimento marrone
Idee per un grande studio country con libreria, pareti grigie, parquet chiaro, nessun camino, scrivania autoportante e pavimento marrone
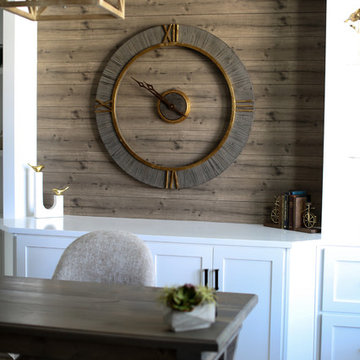
Foto di un grande ufficio stile rurale con pareti marroni, pavimento in legno massello medio, nessun camino, scrivania autoportante e pavimento marrone

Designer details abound in this custom 2-story home with craftsman style exterior complete with fiber cement siding, attractive stone veneer, and a welcoming front porch. In addition to the 2-car side entry garage with finished mudroom, a breezeway connects the home to a 3rd car detached garage. Heightened 10’ceilings grace the 1st floor and impressive features throughout include stylish trim and ceiling details. The elegant Dining Room to the front of the home features a tray ceiling and craftsman style wainscoting with chair rail. Adjacent to the Dining Room is a formal Living Room with cozy gas fireplace. The open Kitchen is well-appointed with HanStone countertops, tile backsplash, stainless steel appliances, and a pantry. The sunny Breakfast Area provides access to a stamped concrete patio and opens to the Family Room with wood ceiling beams and a gas fireplace accented by a custom surround. A first-floor Study features trim ceiling detail and craftsman style wainscoting. The Owner’s Suite includes craftsman style wainscoting accent wall and a tray ceiling with stylish wood detail. The Owner’s Bathroom includes a custom tile shower, free standing tub, and oversized closet.
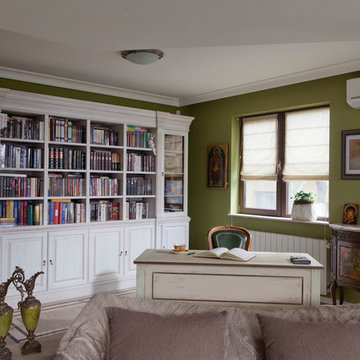
Immagine di un grande studio country con pareti verdi, pavimento in terracotta, camino ad angolo e cornice del camino in pietra
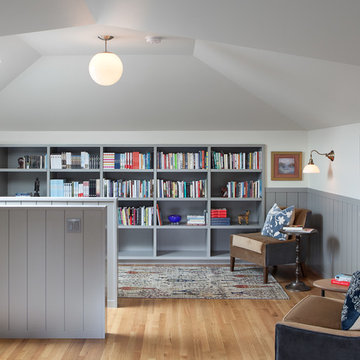
We turned an attic into a writer's garret. Honey-toned wood floors combine with warm gray wainscoting to make for an appealing space. Lighting by Portland's own Cedar & Moss. A live-edge wall-to-wall walnut wood desk provides ample room for writing, and mapping out research and story materials. Custom file folder and shelves tuck underneath. A large built-in bookcase turns one half of the attic in to a library and reading room. Photos by Laurie Black.
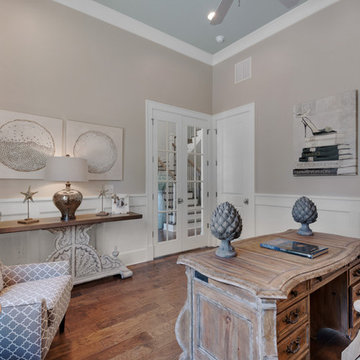
Office space with lots of natural light, Designed by Bob Chatham Custom Home Designs. Rustic Mediterranean inspired home built in Regatta Bay Golf and Yacht Club.
Phillip Vlahos With Destin Custom Home Builders
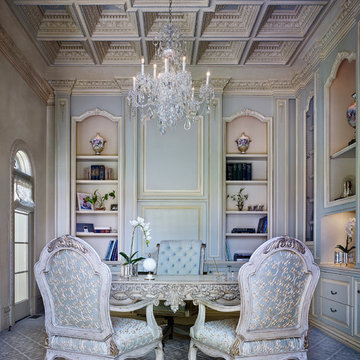
Home office for a female attorney. Custom cabinets. White River and Decorator's Supply applied composition ornamentation. The panel behind the desk slides up into the wall above to expose a credenza work surface. Trim carpentry by Sam King of S&S Woodworking. Cabinets fabricated by C&G Woodworking. Silver Leafing applied by Patty Paul.
Ron Ruscio
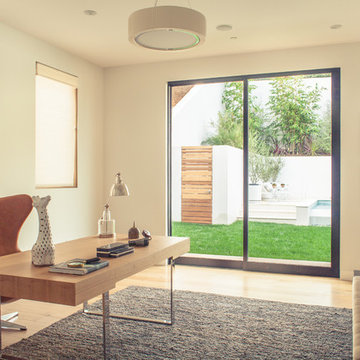
Photo credit: Charles-Ryan Barber
Architect: Nadav Rokach
Interior Design: Eliana Rokach
Staging: Carolyn Greco at Meredith Baer
Contractor: Building Solutions and Design, Inc.
Grande Studio grigio
2