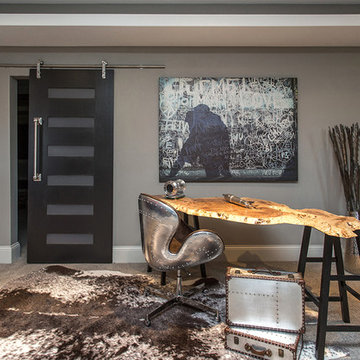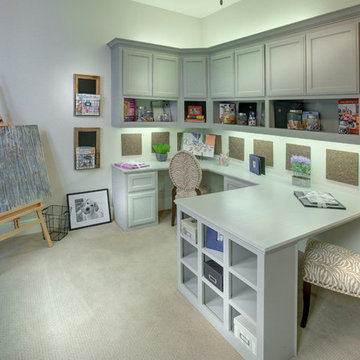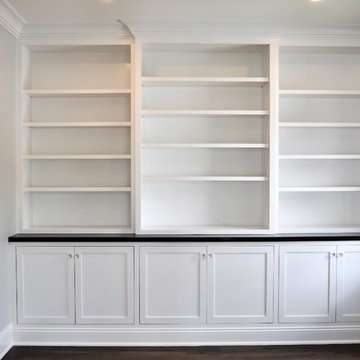Grande Studio grigio
Filtra anche per:
Budget
Ordina per:Popolari oggi
141 - 160 di 1.503 foto
1 di 3
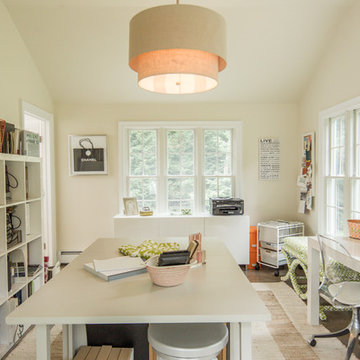
Melani Lust Photograhpy
Idee per una grande stanza da lavoro tradizionale con pavimento in legno massello medio, nessun camino, scrivania autoportante e pareti beige
Idee per una grande stanza da lavoro tradizionale con pavimento in legno massello medio, nessun camino, scrivania autoportante e pareti beige
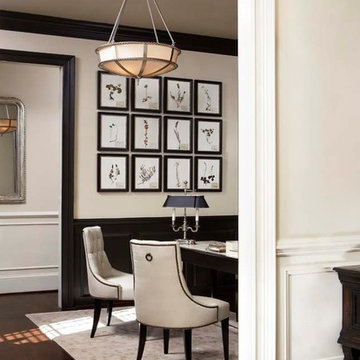
Linda McDougald, principal and lead designer of Linda McDougald Design l Postcard from Paris Home, re-designed and renovated her home, which now showcases an innovative mix of contemporary and antique furnishings set against a dramatic linen, white, and gray palette.
The English country home features floors of dark-stained oak, white painted hardwood, and Lagos Azul limestone. Antique lighting marks most every room, each of which is filled with exquisite antiques from France. At the heart of the re-design was an extensive kitchen renovation, now featuring a La Cornue Chateau range, Sub-Zero and Miele appliances, custom cabinetry, and Waterworks tile.
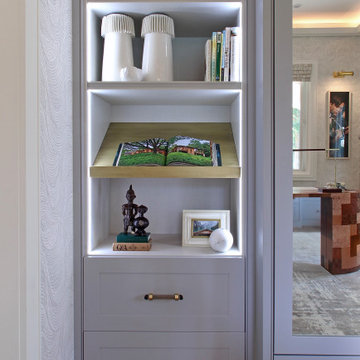
Esempio di un grande studio con pavimento in legno massello medio, scrivania autoportante e carta da parati
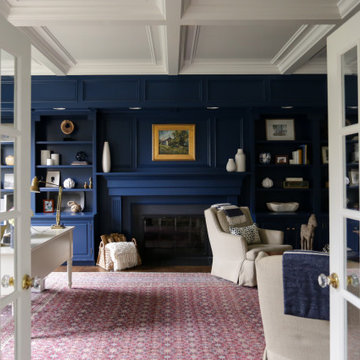
Our busy young homeowners were looking to move back to Indianapolis and considered building new, but they fell in love with the great bones of this Coppergate home. The home reflected different times and different lifestyles and had become poorly suited to contemporary living. We worked with Stacy Thompson of Compass Design for the design and finishing touches on this renovation. The makeover included improving the awkwardness of the front entrance into the dining room, lightening up the staircase with new spindles, treads and a brighter color scheme in the hall. New carpet and hardwoods throughout brought an enhanced consistency through the first floor. We were able to take two separate rooms and create one large sunroom with walls of windows and beautiful natural light to abound, with a custom designed fireplace. The downstairs powder received a much-needed makeover incorporating elegant transitional plumbing and lighting fixtures. In addition, we did a complete top-to-bottom makeover of the kitchen, including custom cabinetry, new appliances and plumbing and lighting fixtures. Soft gray tile and modern quartz countertops bring a clean, bright space for this family to enjoy. This delightful home, with its clean spaces and durable surfaces is a textbook example of how to take a solid but dull abode and turn it into a dream home for a young family.
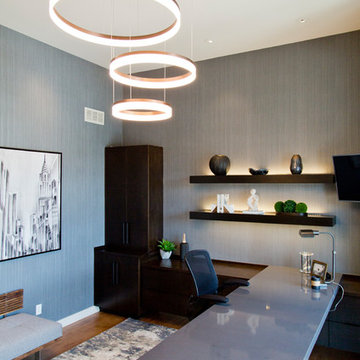
Esempio di un grande studio minimal con pareti grigie, pavimento in legno massello medio, scrivania incassata e pavimento marrone
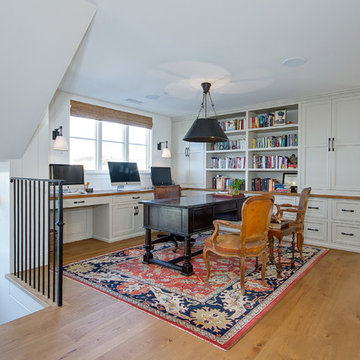
Contractor: Legacy CDM Inc. | Interior Designer: Kim Woods & Trish Bass | Photographer: Jola Photography
Immagine di un grande ufficio country con pareti bianche, pavimento in legno massello medio, scrivania autoportante, pavimento marrone e nessun camino
Immagine di un grande ufficio country con pareti bianche, pavimento in legno massello medio, scrivania autoportante, pavimento marrone e nessun camino
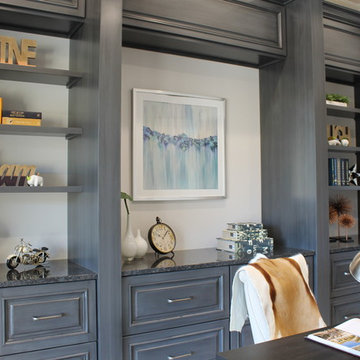
Spacious home office overlooking Lake Norman with custom built-in book shelves and file cabinets
Cathy Reed
Foto di un grande ufficio design con pareti grigie, pavimento con piastrelle in ceramica, nessun camino e scrivania autoportante
Foto di un grande ufficio design con pareti grigie, pavimento con piastrelle in ceramica, nessun camino e scrivania autoportante
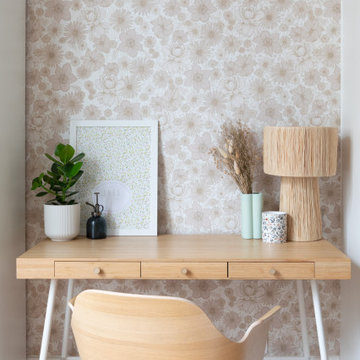
Ce grand appartement familial haussmannien est situé dans le 11ème arrondissement de Paris. Nous avons repensé le plan existant afin d'ouvrir la cuisine vers la pièce à vivre et offrir une sensation d'espace à nos clients. Nous avons modernisé les espaces de vie de la famille pour apporter une touche plus contemporaine à cet appartement classique, tout en gardant les codes charmants de l'haussmannien: moulures au plafond, parquet point de Hongrie, belles hauteurs...
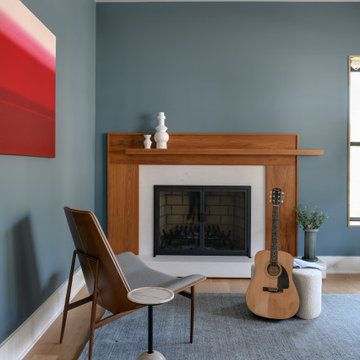
This modern custom home is a beautiful blend of thoughtful design and comfortable living. No detail was left untouched during the design and build process. Taking inspiration from the Pacific Northwest, this home in the Washington D.C suburbs features a black exterior with warm natural woods. The home combines natural elements with modern architecture and features clean lines, open floor plans with a focus on functional living.
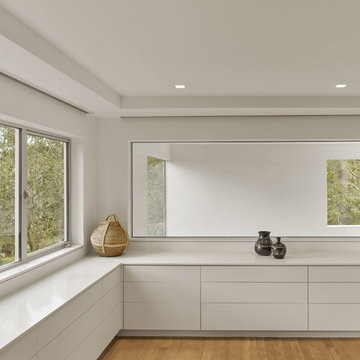
ASID Design Excellence First Place Residential – Kitchen and Bathroom: Michael Merrill Design Studio was approached three years ago by the homeowner to redesign her kitchen. Although she was dissatisfied with some aspects of her home, she still loved it dearly. As we discovered her passion for design, we began to rework her entire home--room by room, top to bottom.
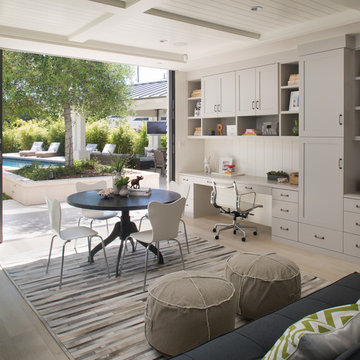
1st Place
Residential Space Over 3,500 square feet
Kellie McCormick, ASID
McCormick and Wright
Immagine di un grande studio tradizionale con pareti bianche, parquet chiaro e scrivania incassata
Immagine di un grande studio tradizionale con pareti bianche, parquet chiaro e scrivania incassata
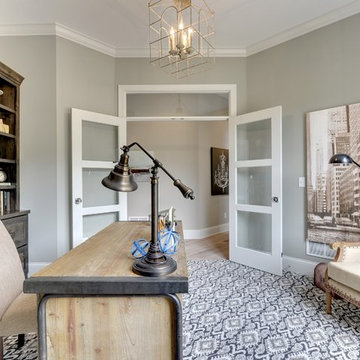
This home office is tucked away at the back of the house. With plenty of light, from the windows and glass doors, there is the sense of openness necessary to get the creative juices flowing. The detailed carpet adds just enough visual interest to energize the rest of the space.
Photography by Spacecrafting

Esempio di un grande studio moderno con pareti grigie, parquet chiaro, camino classico, cornice del camino in legno, scrivania autoportante, pavimento beige, soffitto a cassettoni, pannellatura e boiserie
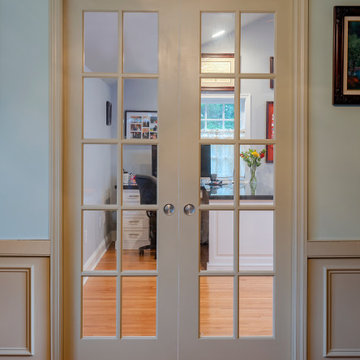
Esempio di un grande ufficio classico con pareti blu, parquet chiaro, nessun camino, scrivania incassata e pavimento marrone
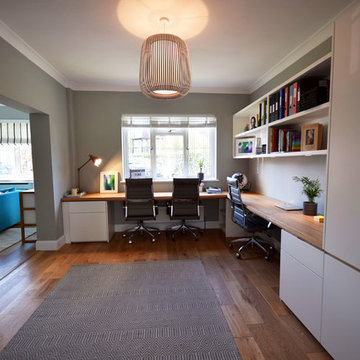
Esempio di un grande ufficio minimal con pareti grigie, pavimento in legno massello medio, scrivania incassata e pavimento marrone
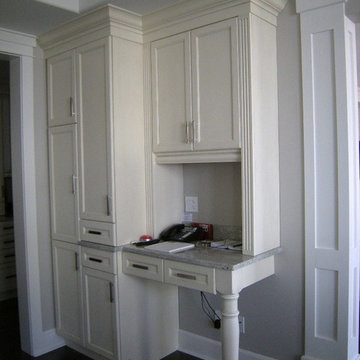
Foto di un grande studio contemporaneo con parquet scuro, pareti bianche, nessun camino e scrivania incassata
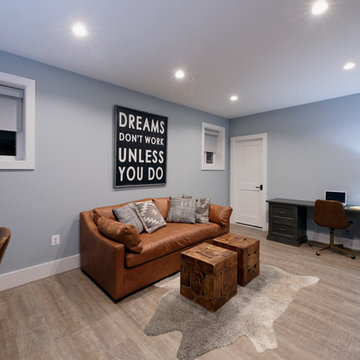
Photographer: Bob Narod
Idee per un grande studio chic con pavimento in laminato
Idee per un grande studio chic con pavimento in laminato
Grande Studio grigio
8
