Studio
Filtra anche per:
Budget
Ordina per:Popolari oggi
61 - 80 di 1.500 foto
1 di 3
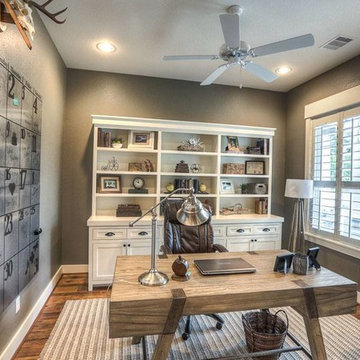
Idee per un grande ufficio country con pareti marroni, parquet scuro, nessun camino, scrivania autoportante e pavimento marrone
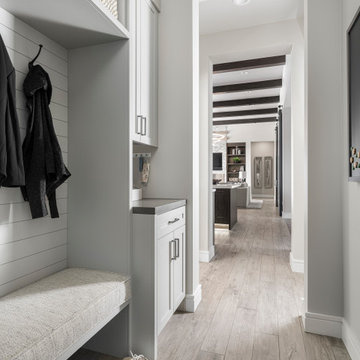
Idee per un grande studio mediterraneo con libreria, pareti bianche, pavimento con piastrelle in ceramica, scrivania incassata e pavimento marrone
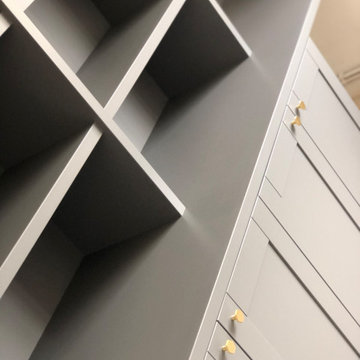
Fitted bookcase with cabinets and integrated desk
Esempio di un grande studio moderno
Esempio di un grande studio moderno
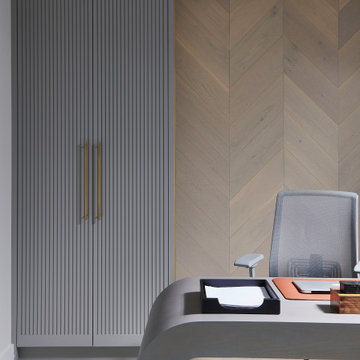
Esempio di un grande studio design con pareti bianche, parquet chiaro, scrivania autoportante e pavimento beige

Library
Immagine di un grande studio tradizionale con pareti grigie, scrivania incassata, pavimento marrone, travi a vista e pavimento in legno massello medio
Immagine di un grande studio tradizionale con pareti grigie, scrivania incassata, pavimento marrone, travi a vista e pavimento in legno massello medio
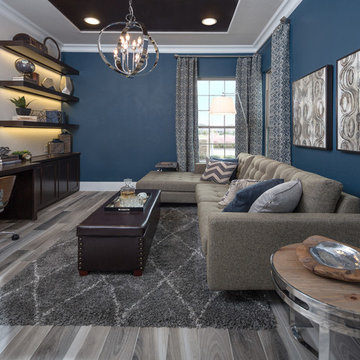
Luxury home office includes built in wood desk with open shelving accented with lighting. Dark blue walls on two sides of the room add color and warmth to this study. Its large enough to accommodate a sectional couch that give this room a dual purpose as a reading room or TV room. Modern artwork line the walls and add finishing touches to the home office space. The wood like tile continues into the study from the foyer and Linfield softens the space with the diamond patterned shag rug in gray and white.
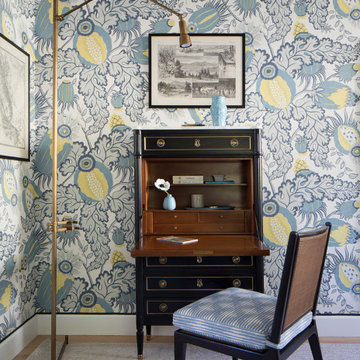
This large gated estate includes one of the original Ross cottages that served as a summer home for people escaping San Francisco's fog. We took the main residence built in 1941 and updated it to the current standards of 2020 while keeping the cottage as a guest house. A massive remodel in 1995 created a classic white kitchen. To add color and whimsy, we installed window treatments fabricated from a Josef Frank citrus print combined with modern furnishings. Throughout the interiors, foliate and floral patterned fabrics and wall coverings blur the inside and outside worlds.
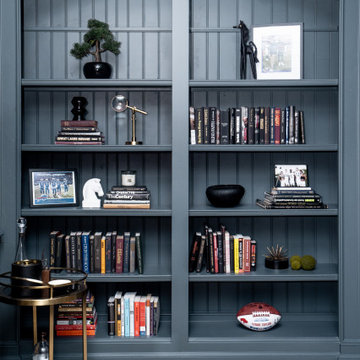
Esempio di un grande studio moderno con pareti grigie, parquet chiaro, camino classico, cornice del camino in legno, scrivania autoportante, pavimento beige, soffitto a cassettoni, pannellatura e boiserie

Cet appartement de 100 m2 situé dans le quartier de Beaubourg à Paris était anciennement une surface louée par une entreprise. Il ne présentait pas les caractéristiques d'un lieu de vie habitable.
Cette rénovation était un réel défi : D'une part, il fallait adapter le lieu et d'autre part allier l'esprit contemporain aux lignes classiques de l'haussmannien. C'est aujourd'hui un appartement chaleureux où le blanc domine, quelques pièces très foncées viennent apporter du contraste.
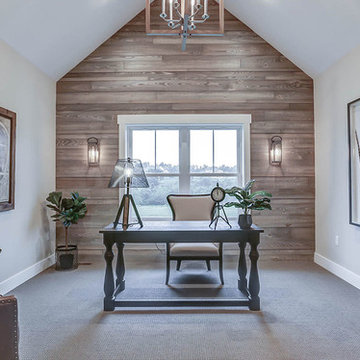
This grand 2-story home with first-floor owner’s suite includes a 3-car garage with spacious mudroom entry complete with built-in lockers. A stamped concrete walkway leads to the inviting front porch. Double doors open to the foyer with beautiful hardwood flooring that flows throughout the main living areas on the 1st floor. Sophisticated details throughout the home include lofty 10’ ceilings on the first floor and farmhouse door and window trim and baseboard. To the front of the home is the formal dining room featuring craftsman style wainscoting with chair rail and elegant tray ceiling. Decorative wooden beams adorn the ceiling in the kitchen, sitting area, and the breakfast area. The well-appointed kitchen features stainless steel appliances, attractive cabinetry with decorative crown molding, Hanstone countertops with tile backsplash, and an island with Cambria countertop. The breakfast area provides access to the spacious covered patio. A see-thru, stone surround fireplace connects the breakfast area and the airy living room. The owner’s suite, tucked to the back of the home, features a tray ceiling, stylish shiplap accent wall, and an expansive closet with custom shelving. The owner’s bathroom with cathedral ceiling includes a freestanding tub and custom tile shower. Additional rooms include a study with cathedral ceiling and rustic barn wood accent wall and a convenient bonus room for additional flexible living space. The 2nd floor boasts 3 additional bedrooms, 2 full bathrooms, and a loft that overlooks the living room.

Immagine di un grande atelier rustico con pareti bianche, parquet scuro, camino classico, scrivania autoportante e pavimento marrone
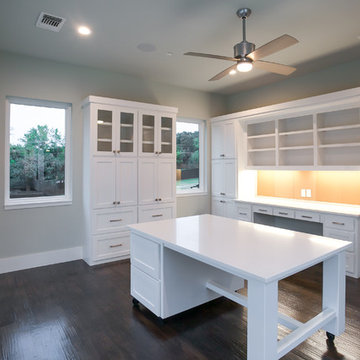
Ariana with ANM Photography
Idee per una grande stanza da lavoro classica con pareti beige, pavimento in legno massello medio, scrivania autoportante e pavimento marrone
Idee per una grande stanza da lavoro classica con pareti beige, pavimento in legno massello medio, scrivania autoportante e pavimento marrone
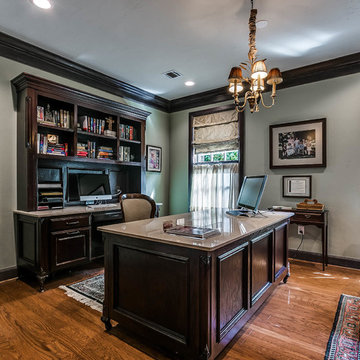
Flow.Photos
Idee per un grande ufficio chic con pareti grigie, pavimento in legno massello medio, camino classico, cornice del camino in legno e scrivania autoportante
Idee per un grande ufficio chic con pareti grigie, pavimento in legno massello medio, camino classico, cornice del camino in legno e scrivania autoportante
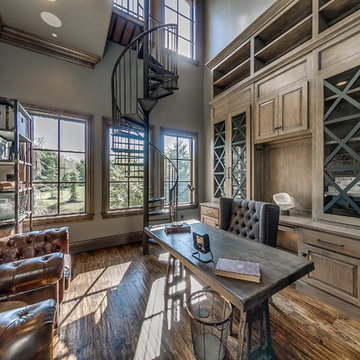
Ispirazione per un grande ufficio classico con pareti grigie, pavimento in legno massello medio, scrivania autoportante e pavimento marrone
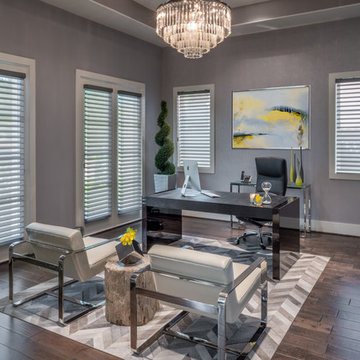
Chuck Williams
Immagine di un grande ufficio moderno con pareti grigie, parquet scuro, nessun camino e scrivania autoportante
Immagine di un grande ufficio moderno con pareti grigie, parquet scuro, nessun camino e scrivania autoportante
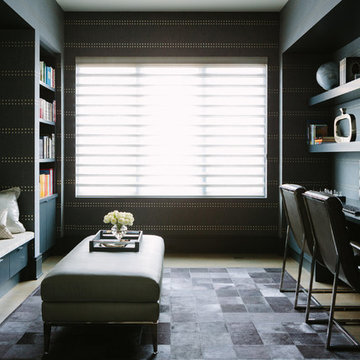
Photo Credit:
Aimée Mazzenga
Idee per un grande ufficio minimalista con pavimento in legno massello medio, scrivania incassata, pavimento marrone e pareti nere
Idee per un grande ufficio minimalista con pavimento in legno massello medio, scrivania incassata, pavimento marrone e pareti nere
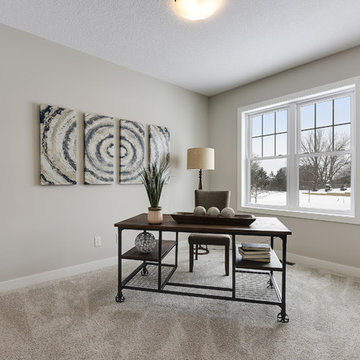
Esempio di un grande ufficio tradizionale con pareti grigie, moquette, scrivania autoportante e pavimento bianco
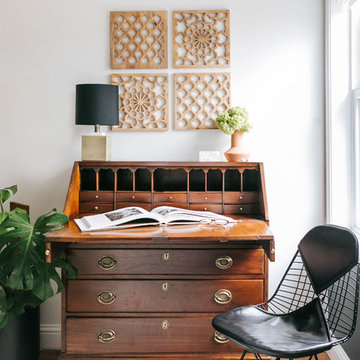
photos by Margaret Austin Photography
Ispirazione per un grande studio minimal con nessun camino, scrivania autoportante e pareti bianche
Ispirazione per un grande studio minimal con nessun camino, scrivania autoportante e pareti bianche
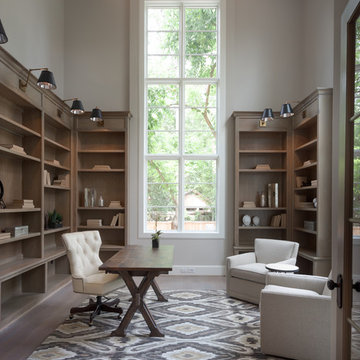
Connie Anderson
Immagine di un grande ufficio chic con pareti grigie, parquet scuro, nessun camino e scrivania autoportante
Immagine di un grande ufficio chic con pareti grigie, parquet scuro, nessun camino e scrivania autoportante
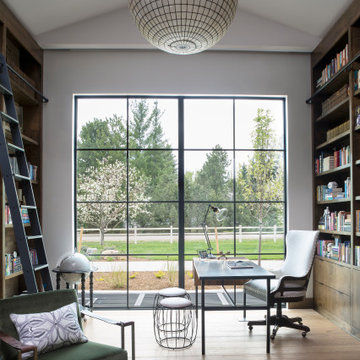
The dramatic gable and high ceilings of the library, paired with high-end fixtures and finishes, create a sophisticated and unique space in the home.
Emily Minton Refield Photography
4