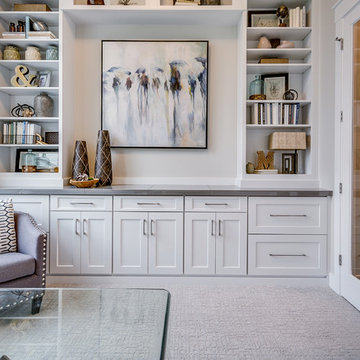Grande Studio grigio
Filtra anche per:
Budget
Ordina per:Popolari oggi
61 - 80 di 1.505 foto
1 di 3
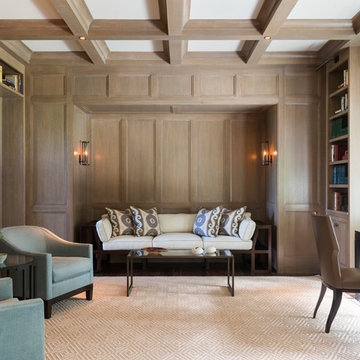
Ispirazione per un grande studio chic con pavimento in legno massello medio, scrivania autoportante, pareti marroni, nessun camino e pavimento marrone
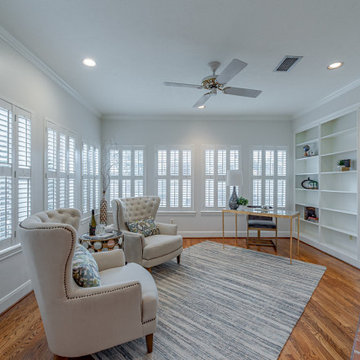
A classic patio home at the back of a gated enclave of three. Downstairs are gracious formal living,dining, open kitchen to breakfast bar and family room. All these rooms with natural light streaming through plantation shuttered windows to rich hardwood floors and high ceiling with crown moldings. Living and family rooms look to a broad shaded hardscape patio with easy care professional landscaping. Upstairs are four bedrooms, two with ensuite baths and two with adjoining Hollywood bath. One of these bedrooms is paneled and would make an ideal study, playroom or workout room. The extra large, east facing master bedroom has an adjoining sitting room/study, a large master bath and oversized his/her closets.

Esempio di un grande studio moderno con pareti grigie, parquet chiaro, camino classico, cornice del camino in legno, scrivania autoportante, pavimento beige, soffitto a cassettoni, pannellatura e boiserie

Immagine di un grande ufficio tradizionale con pareti marroni, parquet scuro, camino classico, cornice del camino in pietra, scrivania incassata e pavimento marrone
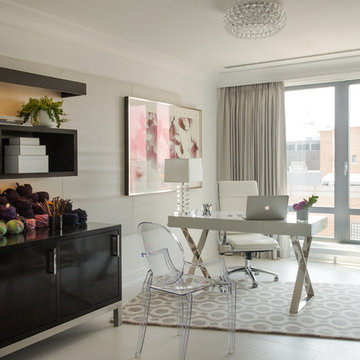
Eric Roth
Idee per un grande ufficio contemporaneo con pareti bianche e scrivania autoportante
Idee per un grande ufficio contemporaneo con pareti bianche e scrivania autoportante
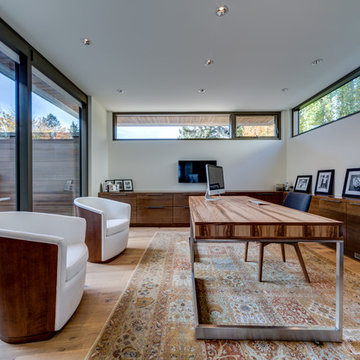
Esempio di un grande ufficio minimalista con pareti bianche, parquet chiaro, nessun camino, scrivania autoportante e pavimento marrone
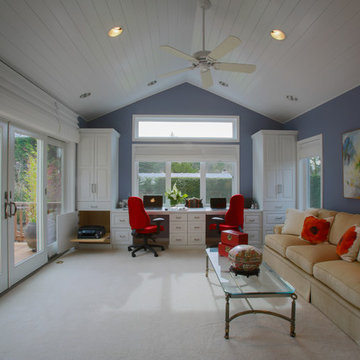
The reading room was designed with a his and her desk which purposely was positioned in that part of the room so I could specify a large window which would allow them to view their beautiful gardens while on their computers. The desk has a pull-out shelf to hold their printer, which when not in use is hidden behind a cabinet door. The double sliding french doors allow them easy access to their large deck. Both ceilings in the addition were designed with cathedral ceiling with tongue and groove white paneled ceilings, and Casablanca fans to keep the spaces cool.
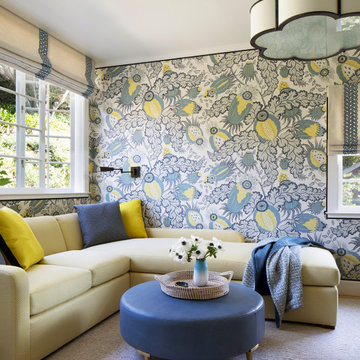
This large gated estate includes one of the original Ross cottages that served as a summer home for people escaping San Francisco's fog. We took the main residence built in 1941 and updated it to the current standards of 2020 while keeping the cottage as a guest house. A massive remodel in 1995 created a classic white kitchen. To add color and whimsy, we installed window treatments fabricated from a Josef Frank citrus print combined with modern furnishings. Throughout the interiors, foliate and floral patterned fabrics and wall coverings blur the inside and outside worlds.
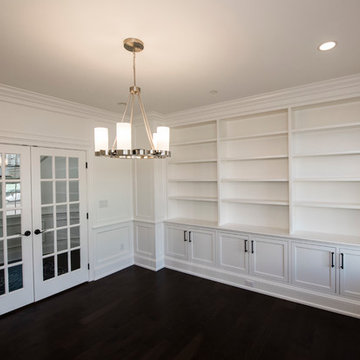
Idee per un grande ufficio tradizionale con pareti bianche e parquet scuro
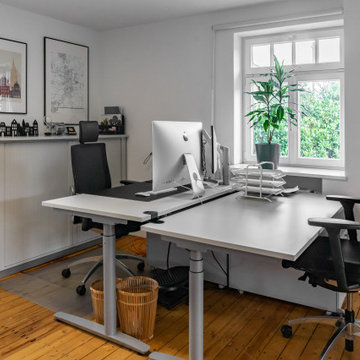
Immagine di un grande ufficio nordico con pareti bianche, parquet chiaro e scrivania autoportante

Foto di un grande studio tradizionale con libreria, moquette, nessun camino, pavimento beige e pareti marroni
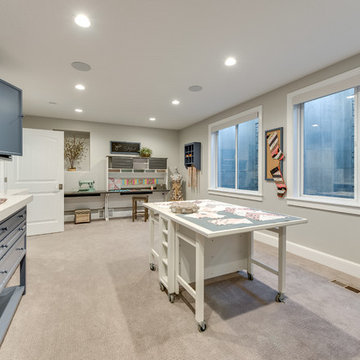
Idee per una grande stanza da lavoro classica con pareti grigie, moquette, nessun camino, scrivania incassata e pavimento beige
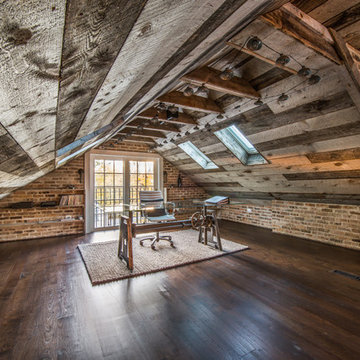
Visual Etiquette
Ispirazione per un grande ufficio industriale con parquet scuro, scrivania autoportante e pareti marroni
Ispirazione per un grande ufficio industriale con parquet scuro, scrivania autoportante e pareti marroni
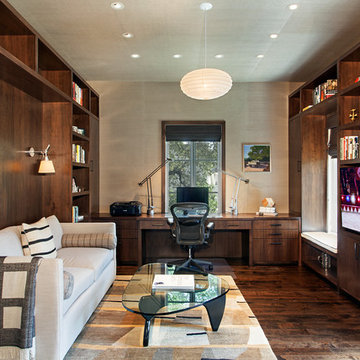
Tommy Kile
Idee per un grande studio design con pareti beige, parquet scuro, nessun camino, scrivania incassata e pavimento marrone
Idee per un grande studio design con pareti beige, parquet scuro, nessun camino, scrivania incassata e pavimento marrone
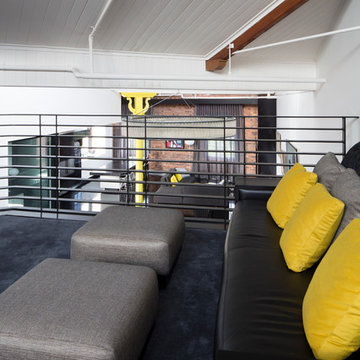
Angus Martin
Idee per un grande atelier industriale con pareti bianche, moquette, nessun camino e pavimento blu
Idee per un grande atelier industriale con pareti bianche, moquette, nessun camino e pavimento blu

Free Standing, 600 square ft workshop/casita in Cave Creek, AZ. The homeowner wanted a place that he could be free to work on his projects. The Ambassador 8200 Thermal Aluminum Window and Door package, which includes Double French Doors and picture windows framing the room, there’s guaranteed to be plenty of natural light. The interior hosts rows of Sea Gull One LED Pendant lights and vaulted ceiling with exposed trusses make the room appear larger than it really is. A 3-color metallic epoxy floor really makes the room stand out. Along with subtle details like LED under cabinet lighting, custom exterior paint, pavers and Custom Shaker cabinets in Natural Birch this space is definitely one of a kind.
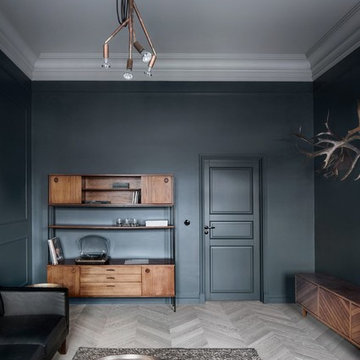
INT2 architecture
Esempio di un grande studio design con libreria, pareti blu, parquet chiaro e pavimento grigio
Esempio di un grande studio design con libreria, pareti blu, parquet chiaro e pavimento grigio
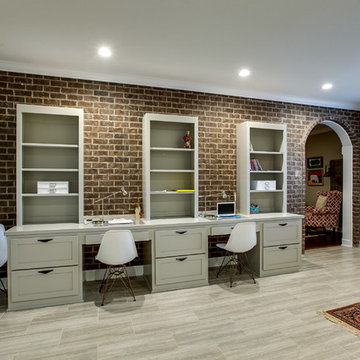
Showcase Photographers
Immagine di un grande studio minimal con pareti grigie, pavimento con piastrelle in ceramica, nessun camino, scrivania incassata e pavimento grigio
Immagine di un grande studio minimal con pareti grigie, pavimento con piastrelle in ceramica, nessun camino, scrivania incassata e pavimento grigio
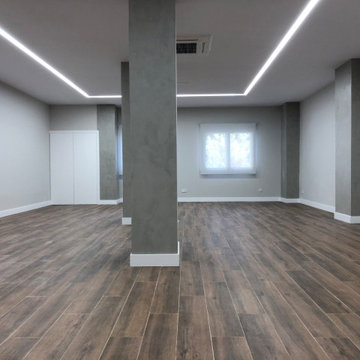
Distribución, diseño y dirección de obra de oficinas de 300m² en la calle Cavanilles de Madrid.
Ispirazione per un grande ufficio minimalista
Ispirazione per un grande ufficio minimalista
Grande Studio grigio
4
