Grande Studio contemporaneo
Filtra anche per:
Budget
Ordina per:Popolari oggi
21 - 40 di 4.155 foto
1 di 3

design by Pulp Design Studios | http://pulpdesignstudios.com/
photo by Kevin Dotolo | http://kevindotolo.com/
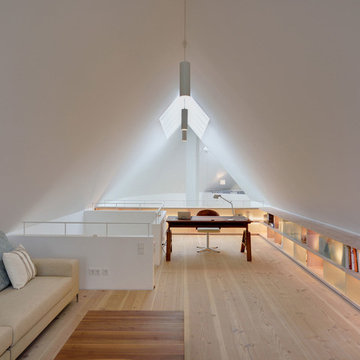
Immagine di un grande ufficio design con pareti bianche, parquet chiaro, nessun camino e scrivania autoportante
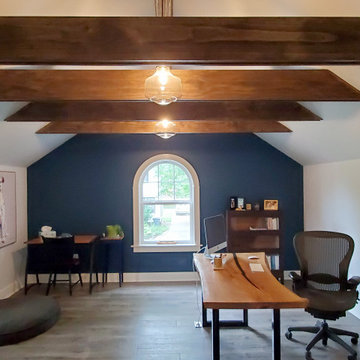
His office space featuring exposed wood beams and hardwood floors and custom live edge desk.
Esempio di un grande studio design con libreria, pareti blu, pavimento in legno massello medio, scrivania autoportante, pavimento marrone e travi a vista
Esempio di un grande studio design con libreria, pareti blu, pavimento in legno massello medio, scrivania autoportante, pavimento marrone e travi a vista
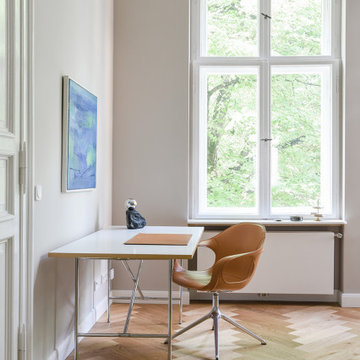
Der stilvolle Charakter der Innenräume der anderen Räume wird durch die legendären Evergreens von Designstars wie Mies van der Rohe, Marcel Breuer, Ingo Maurer, Knoll und Harry Bertola bestimmt.
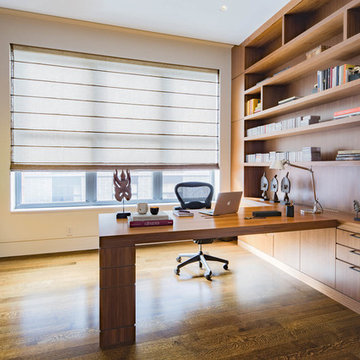
Adriana Solmson Interiors
Ispirazione per un grande ufficio contemporaneo con pareti bianche, pavimento in legno massello medio, scrivania incassata e pavimento marrone
Ispirazione per un grande ufficio contemporaneo con pareti bianche, pavimento in legno massello medio, scrivania incassata e pavimento marrone

Everyone needs a little space of their own. Whether it’s a cozy reading nook for a busy mom to curl up in at the end of a long day, a quiet corner of a living room for an artist to get inspired, or a mancave where die-hard sports fans can watch the game without distraction. Even Emmy-award winning “This Is Us” actor Sterling K. Brown was feeling like he needed a place where he could go to be productive (as well as get some peace and quiet). Sterling’s Los Angeles house is home to him, his wife, and two of their two sons – so understandably, it can feel a little crazy.
Sterling reached out to interior designer Kyle Schuneman of Apt2B to help convert his garage into a man-cave / office into a space where he could conduct some of his day-to-day tasks, run his lines, or just relax after a long day. As Schuneman began to visualize Sterling’s “creative workspace”, he and the Apt2B team reached out Paintzen to make the process a little more colorful.
The room was full of natural light, which meant we could go bolder with color. Schuneman selected a navy blue – one of the season’s most popular shades (especially for mancaves!) in a flat finish for the walls. The color was perfect for the space; it paired well with the concrete flooring, which was covered with a blue-and-white patterned area rug, and had plenty of personality. (Not to mention it makes a lovely backdrop for an Emmy, don’t you think?)
Schuneman’s furniture selection was done with the paint color in mind. He chose a bright, bold sofa in a mustard color, and used lots of wood and metal accents throughout to elevate the space and help it feel more modern and sophisticated. A work table was added – where we imagine Sterling will spend time reading scripts and getting work done – and there is plenty of space on the walls and in glass-faced cabinets, of course, to display future Emmy’s in the years to come. However, the large mounted TV and ample seating in the room means this space can just as well be used hosting get-togethers with friends.
We think you’ll agree that the final product was stunning. The rich navy walls paired with Schuneman’s decor selections resulted in a space that is smart, stylish, and masculine. Apt2B turned a standard garage into a sleek home office and Mancave for Sterling K. Brown, and our team at Paintzen was thrilled to be a part of the process.
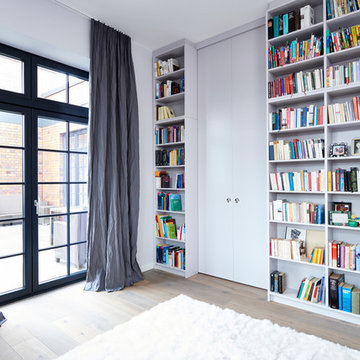
Foto di un grande studio contemporaneo con libreria, pareti grigie, pavimento in legno massello medio, scrivania autoportante e pavimento marrone
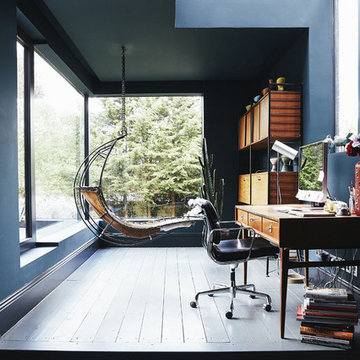
Ispirazione per un grande ufficio minimal con pareti blu, pavimento in legno verniciato, scrivania autoportante e pavimento blu
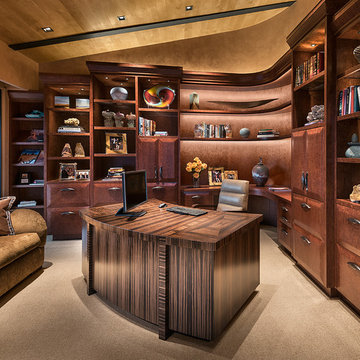
Beautiful executive office with wood ceiling, stone fireplace, built-in cabinets and floating desk.
Project designed by Susie Hersker’s Scottsdale interior design firm Design Directives. Design Directives is active in Phoenix, Paradise Valley, Cave Creek, Carefree, Sedona, and beyond.
For more about Design Directives, click here: https://susanherskerasid.com/
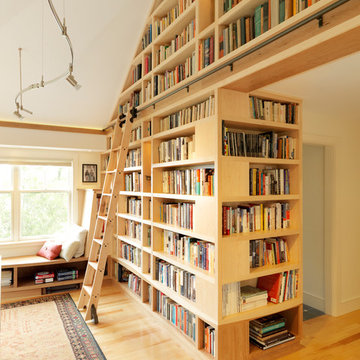
Builder: Clar Construction
Architect: Don Welch
Photo: Susan Teare
Esempio di un grande studio contemporaneo con pareti bianche, pavimento in legno massello medio e libreria
Esempio di un grande studio contemporaneo con pareti bianche, pavimento in legno massello medio e libreria
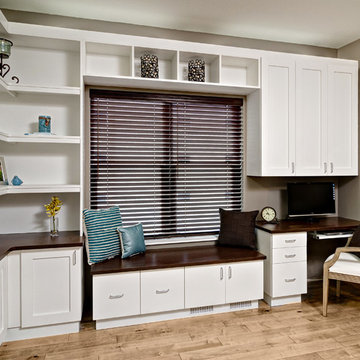
Window Bench and Desk Close-up
Foto di un grande studio contemporaneo con scrivania incassata, pareti beige, parquet chiaro, nessun camino e pavimento marrone
Foto di un grande studio contemporaneo con scrivania incassata, pareti beige, parquet chiaro, nessun camino e pavimento marrone

La bibliothèque multifonctionnelle accentue la profondeur de ce long couloir et se transforme en bureau côté salle à manger. Cela permet d'optimiser l'utilisation de l'espace et de créer une zone de travail fonctionnelle qui reste fidèle à l'esthétique globale de l’appartement.
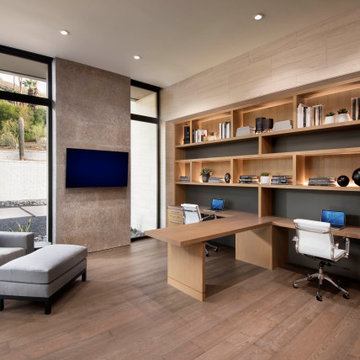
Designed for two, the home office with its partner desk and expansive oak shelving unit earned Drewett Works a Gold Nugget Award for Best Home Work Space in 2021. Flooring is European oak.
Project Details // Now and Zen
Renovation, Paradise Valley, Arizona
Architecture: Drewett Works
Builder: Brimley Development
Interior Designer: Ownby Design
Photographer: Dino Tonn
Millwork: Rysso Peters
Limestone (Demitasse) walls: Solstice Stone
Windows (Arcadia): Elevation Window & Door
https://www.drewettworks.com/now-and-zen/
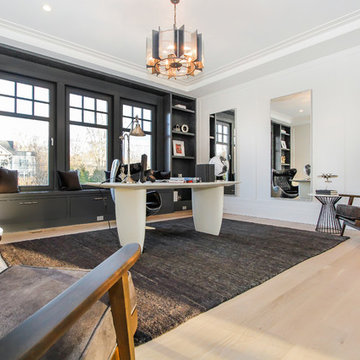
Ispirazione per un grande studio design con pareti bianche, parquet chiaro, nessun camino, scrivania autoportante e pavimento marrone
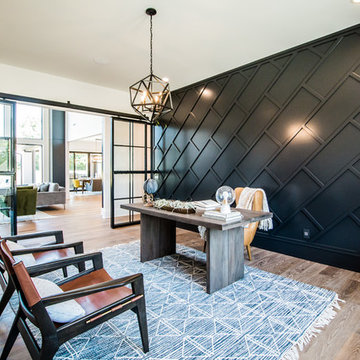
Foto di un grande studio design con pavimento in legno massello medio, nessun camino, scrivania autoportante, pavimento marrone e pareti nere
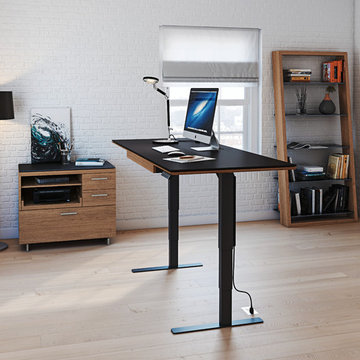
The SEQUEL LIFT DESK is the best of both worlds. The desk’s adjustable height allows you to keep yourself in motion with periods of sitting and standing throughout the workday. Combining beautiful styling, thoughtful engineering and ergonomic design, the SEQUEL sit+stand desk provides the versatility and movement that every workday requires.
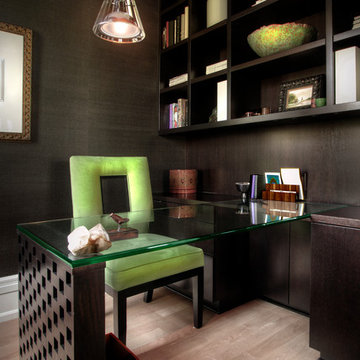
Foto di un grande studio minimal con libreria, pareti nere, parquet chiaro, nessun camino e scrivania autoportante
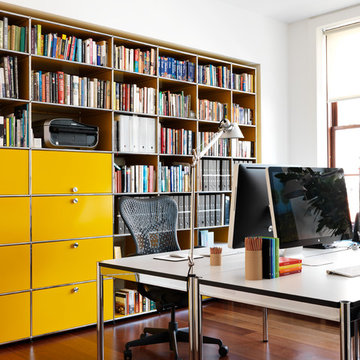
Jonny Valiant
Foto di un grande ufficio design con pareti bianche, pavimento in legno massello medio e scrivania autoportante
Foto di un grande ufficio design con pareti bianche, pavimento in legno massello medio e scrivania autoportante

The Hasserton is a sleek take on the waterfront home. This multi-level design exudes modern chic as well as the comfort of a family cottage. The sprawling main floor footprint offers homeowners areas to lounge, a spacious kitchen, a formal dining room, access to outdoor living, and a luxurious master bedroom suite. The upper level features two additional bedrooms and a loft, while the lower level is the entertainment center of the home. A curved beverage bar sits adjacent to comfortable sitting areas. A guest bedroom and exercise facility are also located on this floor.
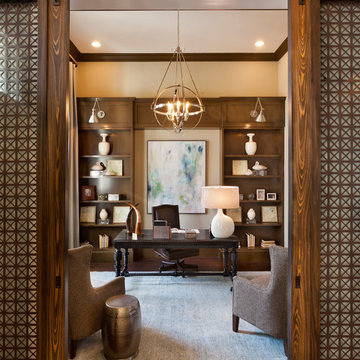
Muted colors lead you to The Victoria, a 5,193 SF model home where architectural elements, features and details delight you in every room. This estate-sized home is located in The Concession, an exclusive, gated community off University Parkway at 8341 Lindrick Lane. John Cannon Homes, newest model offers 3 bedrooms, 3.5 baths, great room, dining room and kitchen with separate dining area. Completing the home is a separate executive-sized suite, bonus room, her studio and his study and 3-car garage.
Gene Pollux Photography
Grande Studio contemporaneo
2