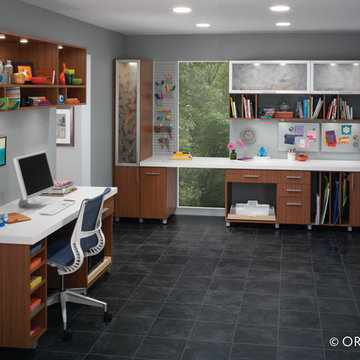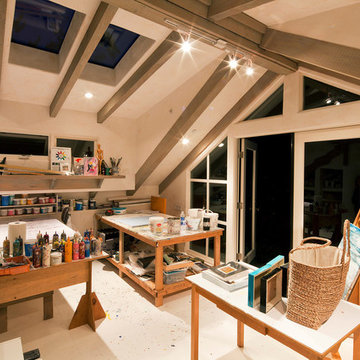Grande Studio contemporaneo
Filtra anche per:
Budget
Ordina per:Popolari oggi
41 - 60 di 4.151 foto
1 di 3
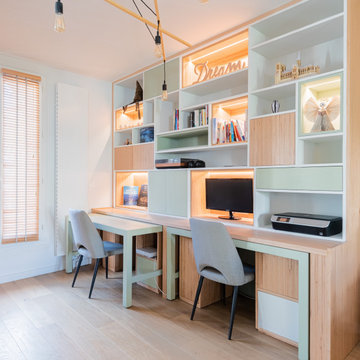
Ce bureau familiale réalisé sur mesure pour satisfaire la demande d'une famille nombreuse comporte deux postes de travail, des emplacement pour le matériel informatique, des niches ouvertes et fermées. Certaine sont éclairées par des rubans LED afin de mettre en valeur la décoration. Deux tables d'appoint identiques à une troisième encastrée sous l'îlot central de la cuisine permettent de meubler un espace de réception occasionnel. Elle ont la faculté aussi d'agrandir simplement en les tirant, l'espace de travail. Le système de branchement de ce meuble est accessible par une trappe situé dans le garage qui se trouve juste derrière, la bibliothèque étant elle même fixée au mur. Réalisé en baubuche vernis et médium peint, elle a été dessinée par Mise en Matière réalisée sur mesure par un menuisier puis montée et enfin peinte sur place par l'entreprise générale de travaux.
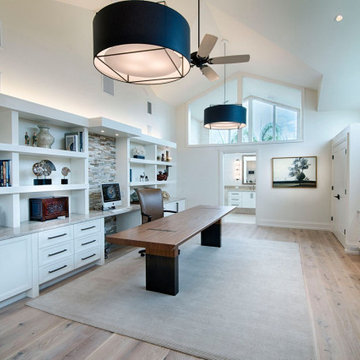
Esempio di un grande ufficio contemporaneo con pareti bianche, parquet chiaro, scrivania autoportante e soffitto a volta
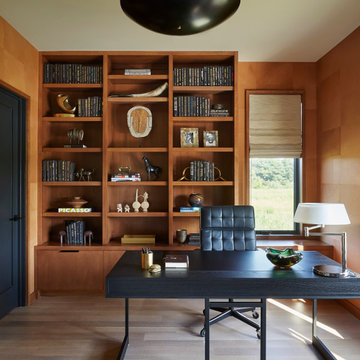
Ispirazione per un grande studio minimal con pareti marroni, parquet chiaro, scrivania autoportante, pavimento marrone, nessun camino e pareti in legno
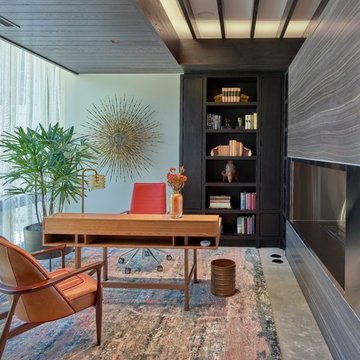
Foto di un grande studio contemporaneo con scrivania autoportante, pavimento grigio, pareti rosse e pavimento in cemento

SeaThru is a new, waterfront, modern home. SeaThru was inspired by the mid-century modern homes from our area, known as the Sarasota School of Architecture.
This homes designed to offer more than the standard, ubiquitous rear-yard waterfront outdoor space. A central courtyard offer the residents a respite from the heat that accompanies west sun, and creates a gorgeous intermediate view fro guest staying in the semi-attached guest suite, who can actually SEE THROUGH the main living space and enjoy the bay views.
Noble materials such as stone cladding, oak floors, composite wood louver screens and generous amounts of glass lend to a relaxed, warm-contemporary feeling not typically common to these types of homes.
Photos by Ryan Gamma Photography
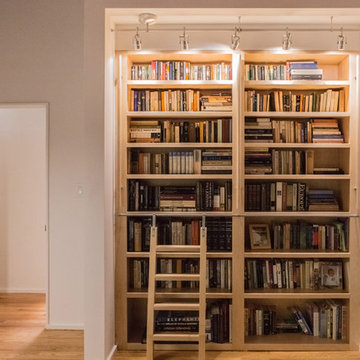
Built-in maple bookshelves with short library ladder and vertical hand rails, photo by Iman Woods.
Ispirazione per un grande studio design con pareti bianche, pavimento in legno massello medio, scrivania incassata, libreria e nessun camino
Ispirazione per un grande studio design con pareti bianche, pavimento in legno massello medio, scrivania incassata, libreria e nessun camino
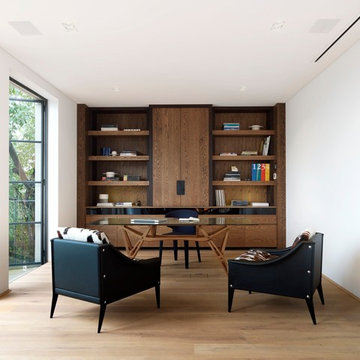
Ispirazione per un grande ufficio minimal con pareti bianche, pavimento in legno massello medio e scrivania autoportante
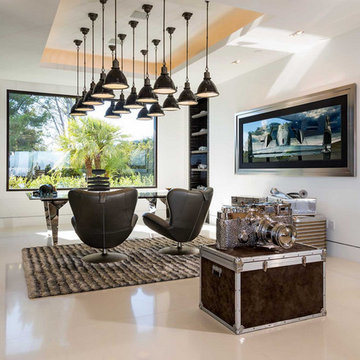
Berlyn Photography.
Immagine di un grande studio minimal con pareti bianche, pavimento in marmo e scrivania autoportante
Immagine di un grande studio minimal con pareti bianche, pavimento in marmo e scrivania autoportante
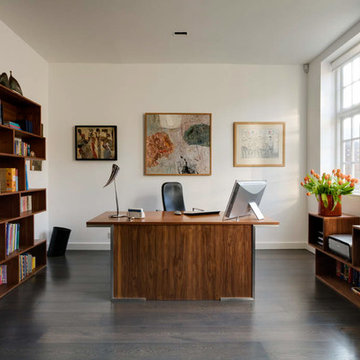
A 1950s terraced house in Chelsea has been extended and transformed into a modern family home including a basement excavation beneath the entire property and glazed rear extensions.
Photographer: Bruce Hemming
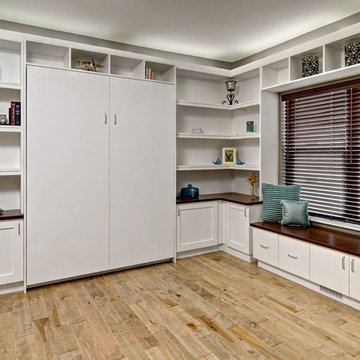
Murphy Bed Up
Idee per un grande studio contemporaneo con pareti beige, parquet chiaro, nessun camino, scrivania incassata e pavimento marrone
Idee per un grande studio contemporaneo con pareti beige, parquet chiaro, nessun camino, scrivania incassata e pavimento marrone
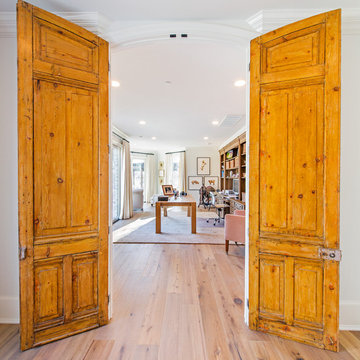
Terri Glanger
Esempio di un grande ufficio contemporaneo con pareti bianche, pavimento in legno massello medio e scrivania incassata
Esempio di un grande ufficio contemporaneo con pareti bianche, pavimento in legno massello medio e scrivania incassata
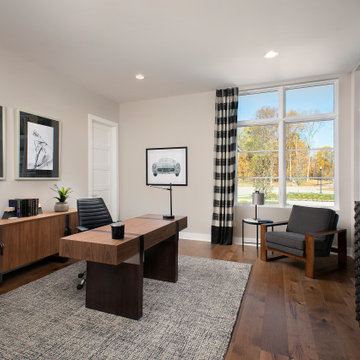
Home Office/Den of Newport Home.
Immagine di un grande ufficio design con pavimento in legno massello medio e scrivania autoportante
Immagine di un grande ufficio design con pavimento in legno massello medio e scrivania autoportante

Meaning “line” in Swahili, the Mstari Safari Task Lounge itself is accented with clean wooden lines, as well as dramatic contrasts of hammered gold and reflective obsidian desk-drawers. A custom-made industrial, mid-century desk—the room’s focal point—is perfect for centering focus while going over the day’s workload. Behind, a tiger painting ties the African motif together. Contrasting pendant lights illuminate the workspace, permeating the sharp, angular design with more organic forms.
Outside the task lounge, a custom barn door conceals the client’s entry coat closet. A patchwork of Mexican retablos—turn of the century religious relics—celebrate the client’s eclectic style and love of antique cultural art, while a large wrought-iron turned handle and barn door track unify the composition.
A home as tactfully curated as the Mstari deserved a proper entryway. We knew that right as guests entered the home, they needed to be wowed. So rather than opting for a traditional drywall header, we engineered an undulating I-beam that spanned the opening. The I-beam’s spine incorporated steel ribbing, leaving a striking impression of a Gaudiesque spine.
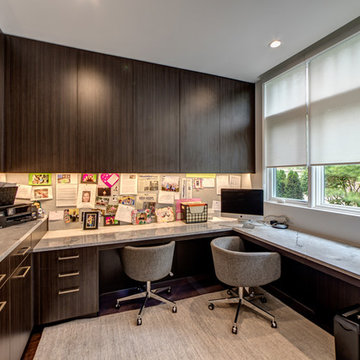
Just off the kitchen, this small, well organized home office constructed in 2015 for a West Bloomfield family gets the job done. Teak cabinetry in a Dark Chocolate finish from Tafisa keeps supplies organized and out of sight. The upper doors have no handles, keeping the look sleek. Lower cabinets feature slim line silver pulls. Task lighting mounted under the upper cabinets illuminates the Calacatta quartzite counters to provide a bright, easy to use desk surface. The ‘L’ shaped counter continues down the window wall to provide plenty of room for the family to pay bills or do homework. A linen covered tack board offers a handy place to display important memos and treasured memorabilia.
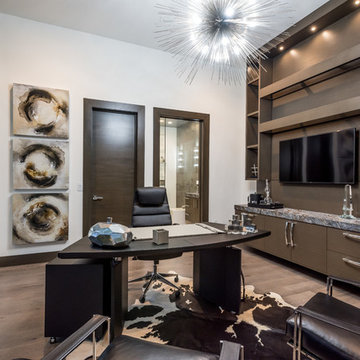
Office with Custom Shelving Unit and En-suite Bath / Guest Bedroom
Idee per un grande ufficio minimal con pareti bianche, pavimento in legno massello medio, nessun camino, scrivania autoportante e pavimento marrone
Idee per un grande ufficio minimal con pareti bianche, pavimento in legno massello medio, nessun camino, scrivania autoportante e pavimento marrone
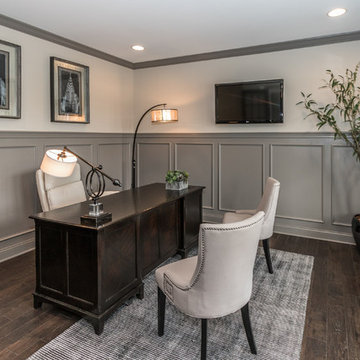
Foto di un grande ufficio design con pareti grigie, parquet scuro, scrivania autoportante e pavimento marrone
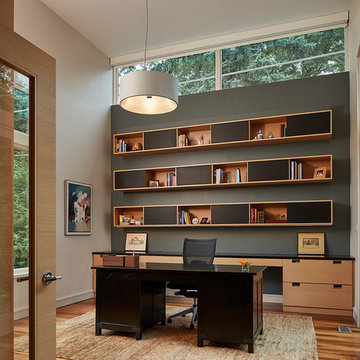
Tom Harris Photography
Foto di un grande ufficio minimal con pareti grigie, parquet scuro e scrivania autoportante
Foto di un grande ufficio minimal con pareti grigie, parquet scuro e scrivania autoportante
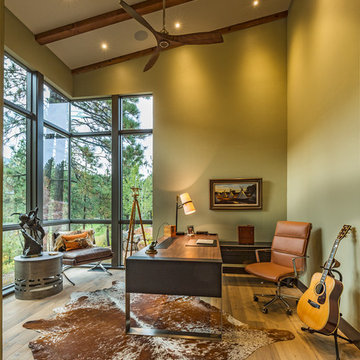
Marona Photography
Immagine di un grande ufficio minimal con pareti verdi, parquet chiaro e scrivania autoportante
Immagine di un grande ufficio minimal con pareti verdi, parquet chiaro e scrivania autoportante
Grande Studio contemporaneo
3
