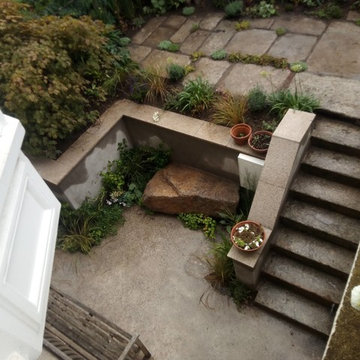Giardini vittoriani con un ingresso o sentiero - Foto e idee
Filtra anche per:
Budget
Ordina per:Popolari oggi
141 - 160 di 247 foto
1 di 3
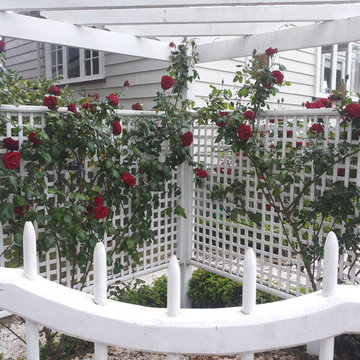
Pedestrian entrance to historic property. This entrance and arbor is a direct response to the architecture of of the home and the time it was built. Although due to the home originally being a general store no such structure would have been present in the past.
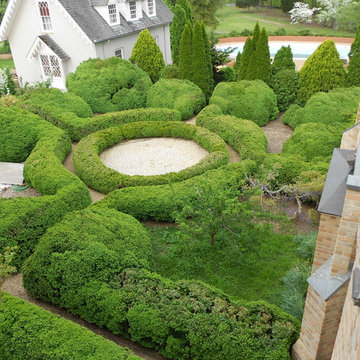
Patrick morrissey
Ispirazione per un giardino formale vittoriano esposto in pieno sole di medie dimensioni e in cortile con un ingresso o sentiero
Ispirazione per un giardino formale vittoriano esposto in pieno sole di medie dimensioni e in cortile con un ingresso o sentiero
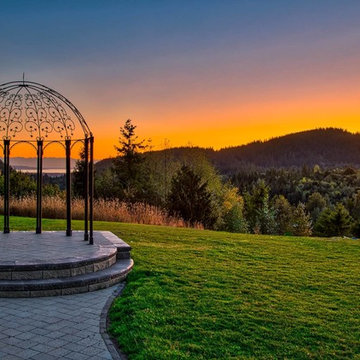
Trusted | Proven | Reliable
est. | ProScapes | 2001
Proudly serving Skagit, Whatcom, Island and Snohomish Counties
Foto di un grande giardino vittoriano dietro casa con un ingresso o sentiero e pavimentazioni in mattoni
Foto di un grande giardino vittoriano dietro casa con un ingresso o sentiero e pavimentazioni in mattoni
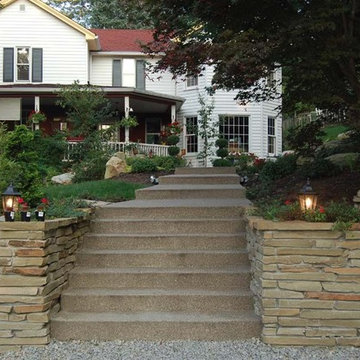
Beautiful hedge maze and rose garden!
Ispirazione per un grande giardino formale vittoriano esposto a mezz'ombra davanti casa in estate con un ingresso o sentiero e ghiaia
Ispirazione per un grande giardino formale vittoriano esposto a mezz'ombra davanti casa in estate con un ingresso o sentiero e ghiaia
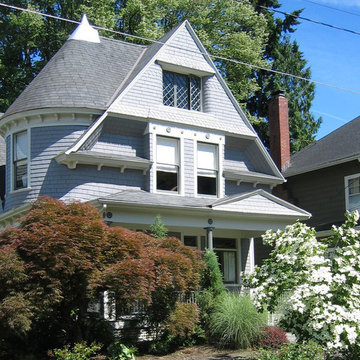
Barbara Hilty APLD
Ispirazione per un giardino vittoriano esposto a mezz'ombra di medie dimensioni e davanti casa in primavera con un ingresso o sentiero e pavimentazioni in cemento
Ispirazione per un giardino vittoriano esposto a mezz'ombra di medie dimensioni e davanti casa in primavera con un ingresso o sentiero e pavimentazioni in cemento
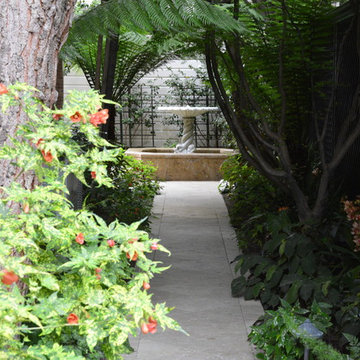
Immagine di un giardino vittoriano in ombra di medie dimensioni e dietro casa in primavera con un ingresso o sentiero e pavimentazioni in cemento
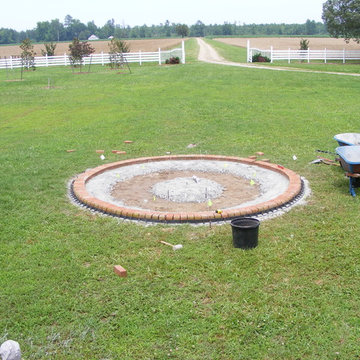
The exacting process of creating a circle garden is not something to rush through. The bricks were laid in an exact circle as well as level to each other. .
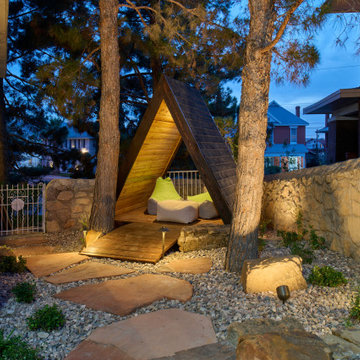
Sunset Heights Renovation
This Victorian style home was beautifully designed from the interior to the exterior. Our clients were looking to update the outdoor space, not only was it not functional, but it did not complement their Victorian home.
Although we had a yearlong waiting list for design, our clients were patient and hired us for 3D design.
Many times, our clients already have all the components in place, such as a pool, outdoor kitchen, fireplace, pergola etc., but they just don’t feel right.
The most important feature of our client’s new space was not only the components, but to be able to have a space that would allow them to create a lifetime of memories. From a visual perspective their existing space seemed limited and confined. Our design team was able to see past this and expanded its space to its full potential which allowed us to create multiple destinations for relaxation, enjoyment and most importantly entertainment.
As we began the design process, we were able to take a closer look at the existing space and noticed many safety concerns and how the existing materials did not accentuate the home either.
At the completion of their 3D design, we were able to present new ideas and materials that would enhance the value of the home as well as help them visualize the new space created with multiple destinations.
Ivory travertine coping & decking was a must as was the Talavera blue highlighted tiles for the newly renovated pool. A new working spa and functional outdoor kitchen with bar were two spaces we are sure they would enjoy while spending time outdoors. We enlarged the existing covered patio to expand the seating area to include chaise lounges, a loveseat and chairs under the pergola shade accent.
Newest favorite additions are the gas firepit and cabin play fort which can be highly utilized year-round. Our clients say, “The adults love hanging out in the fort too!”
Nestled in the Historic District, our client’s home is now filled with plenty of space and great energy for family gatherings, parties, watching sports, graduations and so much more. Who knows, maybe a future wedding or two! Memories of a lifetime will be made here for years to come!
Architecture and lifestyle are always our focus when designing feel good and functional spaces for our clients!
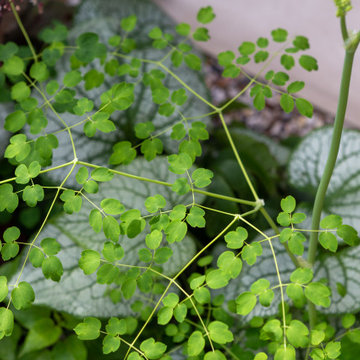
The Victorian styling details of this Stoke Newington front garden perfectly complement the double fronted house architecture.
Idee per un piccolo giardino vittoriano in ombra davanti casa in estate con un ingresso o sentiero e ghiaia
Idee per un piccolo giardino vittoriano in ombra davanti casa in estate con un ingresso o sentiero e ghiaia
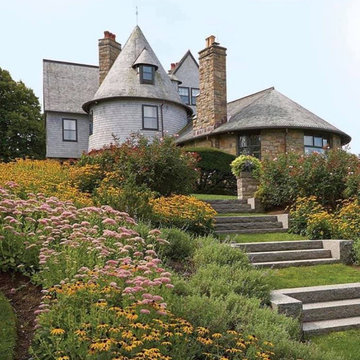
Esempio di un ampio giardino formale vittoriano esposto in pieno sole nel cortile laterale in estate con un ingresso o sentiero, pavimentazioni in pietra naturale e recinzione in metallo
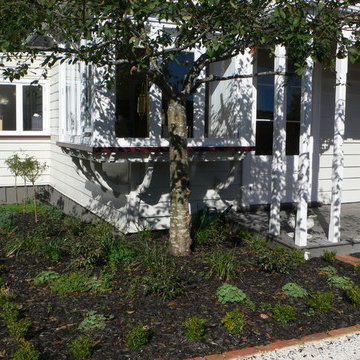
Photo taken at completion. Straight clean lines were used for paths to create a sense of more space than there actually is. Old photo's and evidence when you excavate shows that shell was for many years the hard surface around the property.
The bricks used for the path edging are from the original chimneys that had to be replaced.
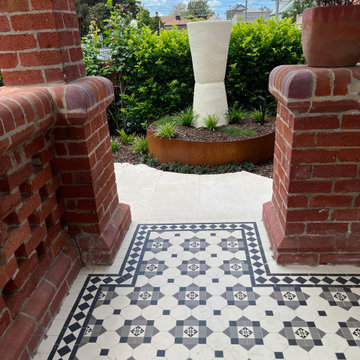
Significant work was involved to upgrade and modernise the house but within a reasonable budget. The garden has a small footprint both in the front and rear, and there were many practical considerations to tackle like the use of space, navigation and privacy.
I especially love the new paving and stepwork for the front garden, as the stone used is one of my favourites in terms of material and colour, and the garden looks amazing at night.
There are little nuances like a boulder placed as a seating area with an existing garden ornament that is sentimental to the clients (mummy koala holding its baby) that add an emotional element to the space.
I love the tessellated tiles used for their front porch, replacing what was just a red painted concrete floor. It’s modern but adds that element of sophistication to the space and suits the house style and area.
The rear garden had to have storage, and we needed to ensure that the client’s car was able to be parked but should not detract from the newly landscaped space.
There is a granny flat in their rear garden that gets rented out, so I had to think about how to create privacy for both parties (the tenant and my clients)!
The choice of plants was a little different as I’d mixed in succulents with exotics that give some seasonality impacts over the year. I really love the new fascia of the conservatory and the new built-in external cupboards and workbench!
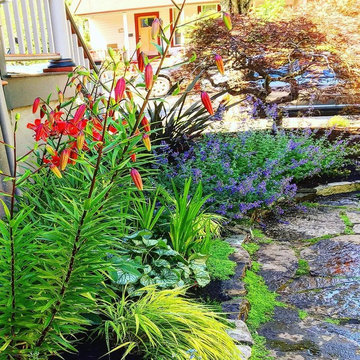
Sid yard planting in Sellwood area of Portland, OR. PC: Shannon Keaveny
Esempio di un giardino formale vittoriano esposto a mezz'ombra di medie dimensioni e nel cortile laterale in estate con un ingresso o sentiero e pavimentazioni in pietra naturale
Esempio di un giardino formale vittoriano esposto a mezz'ombra di medie dimensioni e nel cortile laterale in estate con un ingresso o sentiero e pavimentazioni in pietra naturale
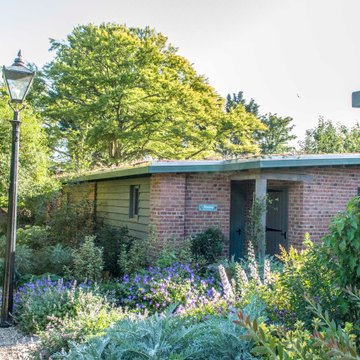
Ispirazione per un vialetto d'ingresso vittoriano esposto a mezz'ombra di medie dimensioni e dietro casa in primavera con un ingresso o sentiero e ghiaia
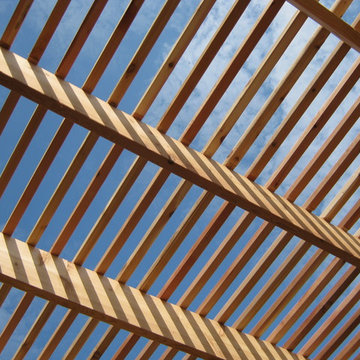
Dappled shade
Foto di un giardino formale vittoriano esposto in pieno sole in cortile con un ingresso o sentiero
Foto di un giardino formale vittoriano esposto in pieno sole in cortile con un ingresso o sentiero
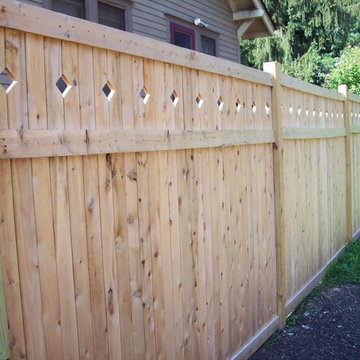
Mark Milantoni
Foto di un giardino formale vittoriano esposto a mezz'ombra di medie dimensioni e nel cortile laterale in primavera con un ingresso o sentiero e pacciame
Foto di un giardino formale vittoriano esposto a mezz'ombra di medie dimensioni e nel cortile laterale in primavera con un ingresso o sentiero e pacciame
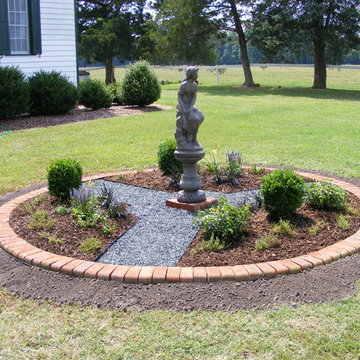
The completed garden.
Idee per un piccolo giardino formale vittoriano esposto in pieno sole davanti casa in estate con un ingresso o sentiero e ghiaia
Idee per un piccolo giardino formale vittoriano esposto in pieno sole davanti casa in estate con un ingresso o sentiero e ghiaia
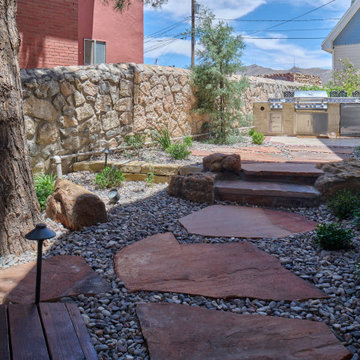
Sunset Heights Renovation
This Victorian style home was beautifully designed from the interior to the exterior. Our clients were looking to update the outdoor space, not only was it not functional, but it did not complement their Victorian home.
Although we had a yearlong waiting list for design, our clients were patient and hired us for 3D design.
Many times, our clients already have all the components in place, such as a pool, outdoor kitchen, fireplace, pergola etc., but they just don’t feel right.
The most important feature of our client’s new space was not only the components, but to be able to have a space that would allow them to create a lifetime of memories. From a visual perspective their existing space seemed limited and confined. Our design team was able to see past this and expanded its space to its full potential which allowed us to create multiple destinations for relaxation, enjoyment and most importantly entertainment.
As we began the design process, we were able to take a closer look at the existing space and noticed many safety concerns and how the existing materials did not accentuate the home either.
At the completion of their 3D design, we were able to present new ideas and materials that would enhance the value of the home as well as help them visualize the new space created with multiple destinations.
Ivory travertine coping & decking was a must as was the Talavera blue highlighted tiles for the newly renovated pool. A new working spa and functional outdoor kitchen with bar were two spaces we are sure they would enjoy while spending time outdoors. We enlarged the existing covered patio to expand the seating area to include chaise lounges, a loveseat and chairs under the pergola shade accent.
Newest favorite additions are the gas firepit and cabin play fort which can be highly utilized year-round. Our clients say, “The adults love hanging out in the fort too!”
Nestled in the Historic District, our client’s home is now filled with plenty of space and great energy for family gatherings, parties, watching sports, graduations and so much more. Who knows, maybe a future wedding or two! Memories of a lifetime will be made here for years to come!
Architecture and lifestyle are always our focus when designing feel good and functional spaces for our clients!
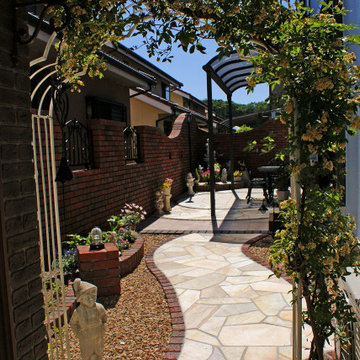
レンガをイングリッシュガーデン調な空間です。バラアーチから楽しい庭がはじまります。
Foto di un giardino formale vittoriano esposto in pieno sole di medie dimensioni e davanti casa in primavera con un ingresso o sentiero e pavimentazioni in pietra naturale
Foto di un giardino formale vittoriano esposto in pieno sole di medie dimensioni e davanti casa in primavera con un ingresso o sentiero e pavimentazioni in pietra naturale
Giardini vittoriani con un ingresso o sentiero - Foto e idee
8
