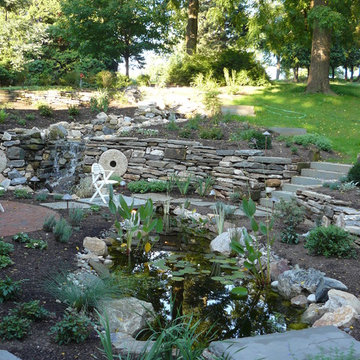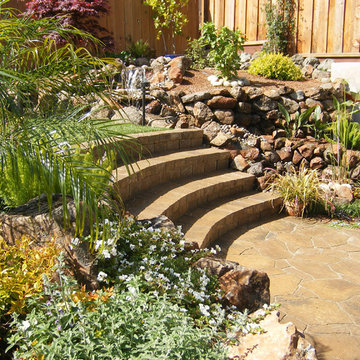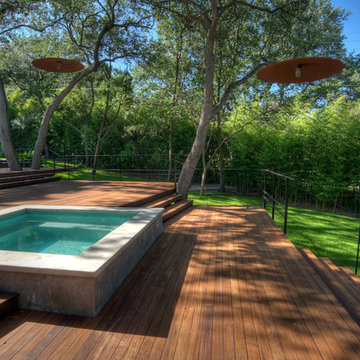Giardini verdi - Foto e idee
Filtra anche per:
Budget
Ordina per:Popolari oggi
21 - 40 di 94 foto
1 di 3
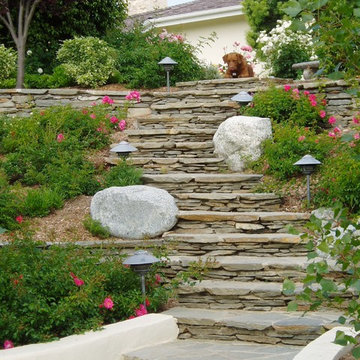
Estate landscaping with long driveway, and new Pool with new bluestone paving all designed and installed by Rob Hill, landscape architect-contractor . The outdoor pool pavilion designed by Friehauf architects. This is a 7 acre estate with equestrian area, stone walls terracing and cottage garden traditional landscaping
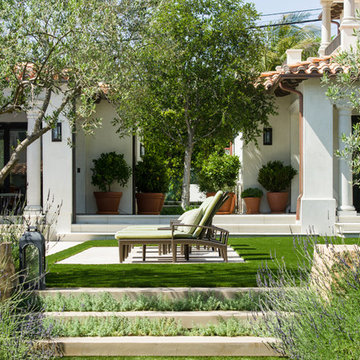
Photography: Geoff Captain Studios
Idee per un giardino mediterraneo dietro casa con scale
Idee per un giardino mediterraneo dietro casa con scale
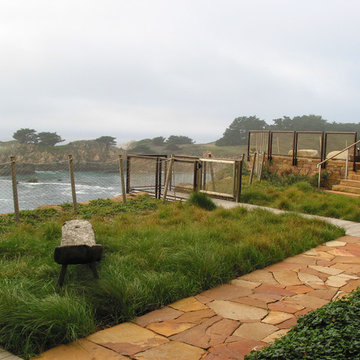
Esempio di un giardino rustico dietro casa con pavimentazioni in pietra naturale e scale
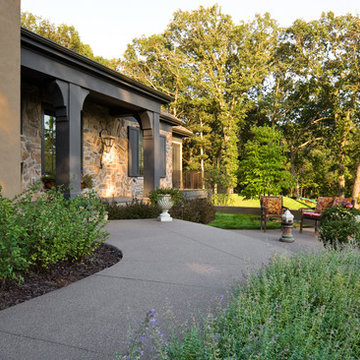
This intimate, interconnected landscape gives these homeowners three spaces that make being outside a joy.
Low stucco walls create a courtyard near the front door that has as unique sense of privacy, making it a great place to pause and view the pond below.
Under the deck the stucco walls wrap around a patio, creating a perfect place for a cool refuge from hot summer days. A custom-made fountain is integrated into the wall, a bed of lush flowers is woven into the bluestone, and a view to the surrounding landscape is framed by the posts of the deck above.
The rear patio is made of large bluestone pieces. Grassy seams between the stone soften the hard surface. Towering evergreens create privacy, drifts of colorful perennials surround the seat walls, and clumps of Aspen trees define the entrance to this enchanting outdoor room.
This project earned Windsor Companies a Merit Award for Excellence in Landscape Design by the Minnesota Nursery and Landscape Association.
Photos by Paul Crosby.
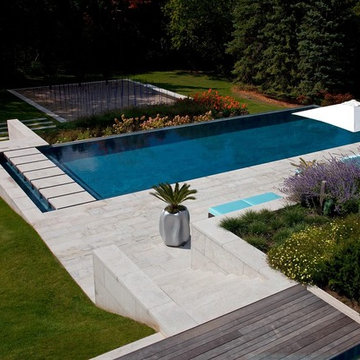
Janet Rosenberg + Associates Landscape Architects + Urban Design, www.jrala.ca
Photography: Peter A. Sellar / www.photoklik.com
Ispirazione per un giardino design con un muro di contenimento
Ispirazione per un giardino design con un muro di contenimento
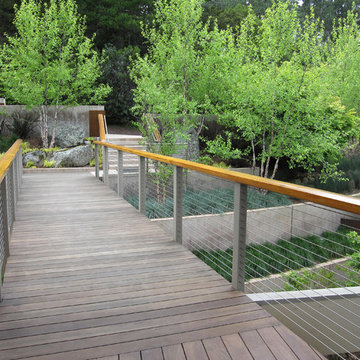
Photography: © ShadesOfGreen
Immagine di un giardino design dietro casa con pedane
Immagine di un giardino design dietro casa con pedane
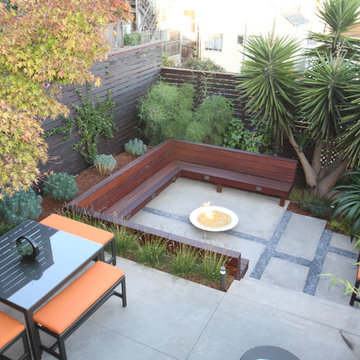
Jude Hellewell and Laura White
Foto di un piccolo giardino minimalista dietro casa
Foto di un piccolo giardino minimalista dietro casa
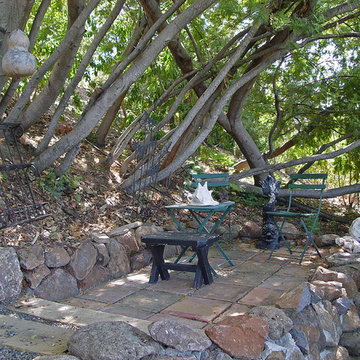
A small terrace created below native oaks and bay trees, with reclaimed paving and native stone retaining walls, and French cafe table and chairs. Simmonds & Associates, Inc.
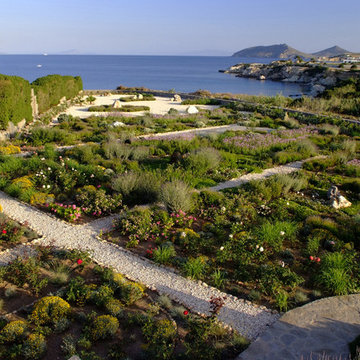
Foto di un grande giardino mediterraneo esposto in pieno sole dietro casa con ghiaia

Landscape
Photo Credit: Maxwell Mackenzie
Foto di un ampio giardino mediterraneo nel cortile laterale con un ingresso o sentiero e pavimentazioni in pietra naturale
Foto di un ampio giardino mediterraneo nel cortile laterale con un ingresso o sentiero e pavimentazioni in pietra naturale
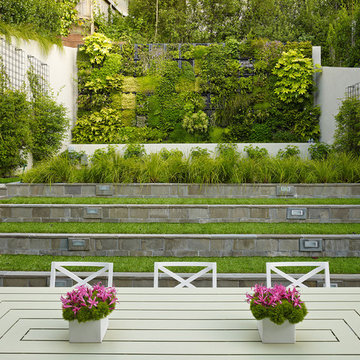
Complete renovation of historic Cow Hollow home. Existing front facade remained for historical purposes. Scope included framing the entire 3 story structure, constructing large concrete retaining walls, and installing a storefront folding door system at family room that opens onto rear stone patio. Rear yard features terraced concrete planters and living wall.
Photos: Bruce DaMonte
Interior Design: Martha Angus
Architect: David Gast
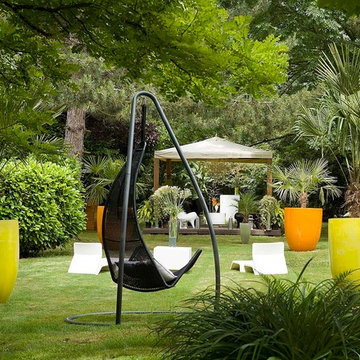
Immagine di un grande giardino formale contemporaneo dietro casa con un giardino in vaso
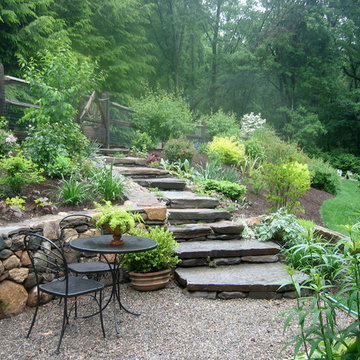
Gardens we have planted and loved...
Idee per un giardino stile rurale dietro casa con un muro di contenimento
Idee per un giardino stile rurale dietro casa con un muro di contenimento
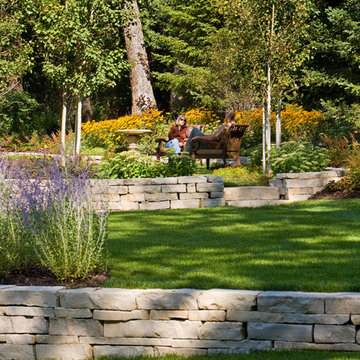
This intimate, interconnected landscape gives these homeowners three spaces that make being outside a joy.
Low stucco walls create a courtyard near the front door that has as unique sense of privacy, making it a great place to pause and view the pond below.
Under the deck the stucco walls wrap around a patio, creating a perfect place for a cool refuge from hot summer days. A custom-made fountain is integrated into the wall, a bed of lush flowers is woven into the bluestone, and a view to the surrounding landscape is framed by the posts of the deck above.
The rear patio is made of large bluestone pieces. Grassy seams between the stone soften the hard surface. Towering evergreens create privacy, drifts of colorful perennials surround the seat walls, and clumps of Aspen trees define the entrance to this enchanting outdoor room.
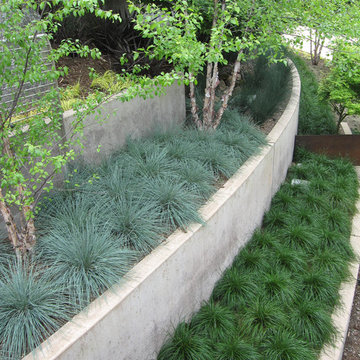
Photography: © ShadesOfGreen
Idee per un giardino contemporaneo con un muro di contenimento
Idee per un giardino contemporaneo con un muro di contenimento
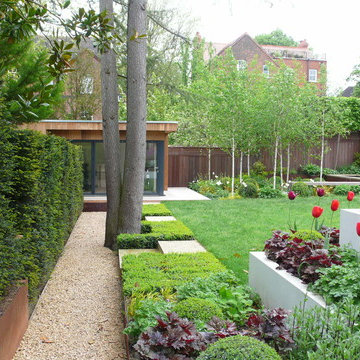
The clients of this Highgate Garden contacted London Garden Designer in Dec 2011, after seeing some of my work in House and Garden Magazine. They had recently moved into the house and were keen to have the garden ready for summer. The brief was fairly open, although one specific request was for a Garden Lodge to be used as a Gym and art room. This was something that would require planning permission so I set this in motion whilst I got on with designing the rest of the garden. The ground floor of the house opened out onto a deck that was one metre from the lawn level, and felt quite exposed to the surrounding neighbours. The garden also sloped across its width by about 1.5 m, so I needed to incorporate this into the design.
Giardini verdi - Foto e idee
2

