Giardini verdi di medie dimensioni - Foto e idee
Filtra anche per:
Budget
Ordina per:Popolari oggi
61 - 80 di 47.070 foto
1 di 3
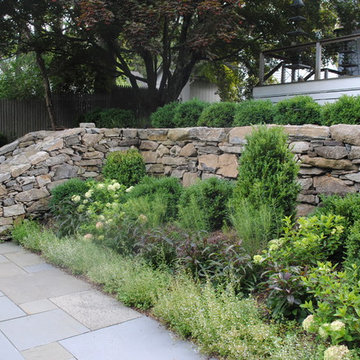
The owners of this charming in town home engaged Christine Krause Design Studio to solve the issue of a steep grade off of the back of their home that was the only access to the back yard and existing vegetable garden. The clients also wished to add additional outdoor living space for entertaining friends and family as well as enjoying summer evenings outdoors. The clients were keen to have a clean, symmetrical feel to the new space.
The construction included softening the grade, building a native stone retaining wall, adding a gentle sloping side area for access, and functional yet aesthetic steps that lead you out into the lawn and gardens. The material for the new steps is reclaimed granite. We constructed a lower level, curved retaining seat wall with a built in “table.”
The client is an avid gardener and has lovely, well-tended gardens. The client and I worked together to create a planting palette that reflected the existing textures and colors of the existing plant material.
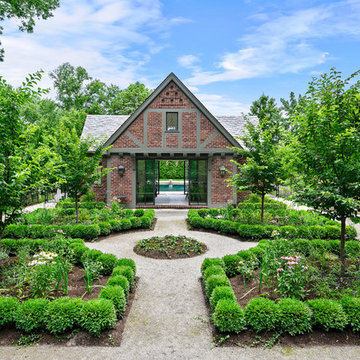
The combination of natural stone walls and hedges assisted with the challenging site grading and was an opportunity to create the desired ‘secret’ garden feel.
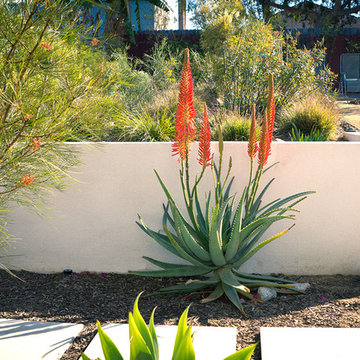
Rear retaining wall with Agave next to steps
©Daniel Bosler Photography
Foto di un giardino xeriscape contemporaneo di medie dimensioni e dietro casa con un muro di contenimento
Foto di un giardino xeriscape contemporaneo di medie dimensioni e dietro casa con un muro di contenimento
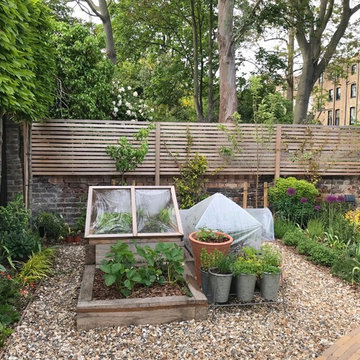
A small garden at the rear of a Grade II Listed property was extended beyond the original boundary after the client purchased the derelict and overgrown plots beyond. The original lawned garden space was redesigned as a courtyard using reclaimed yorkstone and a more contemporary 'secret garden' was created beyond the wall. A sunny chill out zone was created for the family to relax in, and a productive garden includes fruit trees and raised beds for growing vegetables.
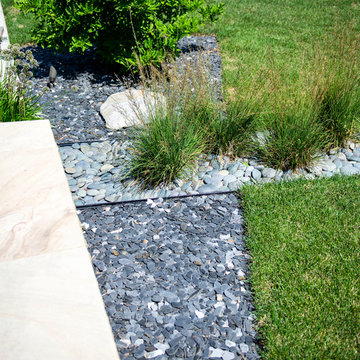
A linear planting of molinia Moor Flame grass bisects a wedge-shaped plant bed with a specimen magnolia. Beach pebbles and slate chip mulch provide textural contrast.
Renn Kuhnen Photography

Ландшафтный дизайн участка в стиле Кантри, предполагает и цветник в стиле Кантри.
Цветник декоративен в каждом сезоне - осенью это цветущий КЛОПОГОН кистевидный Cimicifuga racemosa - очень мощное, декоративное растение, АСТРА новобельгийская Symphyotrichum novi-belgii и все еще декоративная хоста разных сортов, основа декоративности цветника осенью.
Мощные группы декоративных хвойных деревьев подчеркнуты цветовыми акцентами декоративных кустарников.
Автор проекта: Алена Арсеньева. Реализация проекта и ведение работ - Владимир Чичмарь
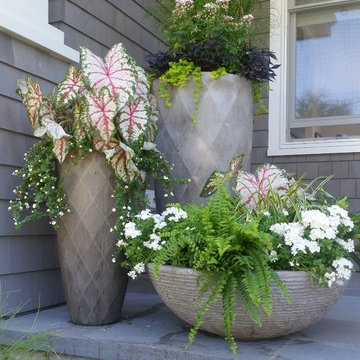
Esempio di un giardino tradizionale di medie dimensioni e davanti casa con pavimentazioni in cemento
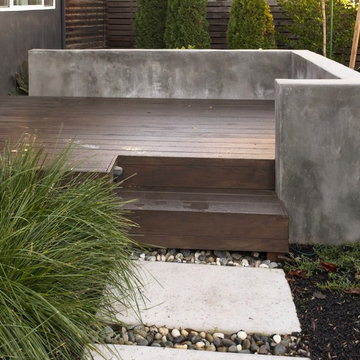
This detail shows the path to the front door, with concrete pads, ipe steps and landing and smooth plaster screen/seat wall. The steps are lit, along with main elements of the landscape.
photo Mike Heacox / Luciole Design
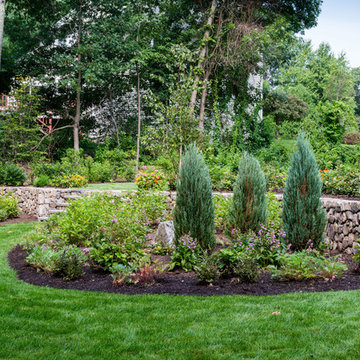
Photo by http://jessicadelaneyphotography.com/
Esempio di un giardino formale country esposto a mezz'ombra di medie dimensioni e dietro casa in estate con un focolare e pavimentazioni in pietra naturale
Esempio di un giardino formale country esposto a mezz'ombra di medie dimensioni e dietro casa in estate con un focolare e pavimentazioni in pietra naturale
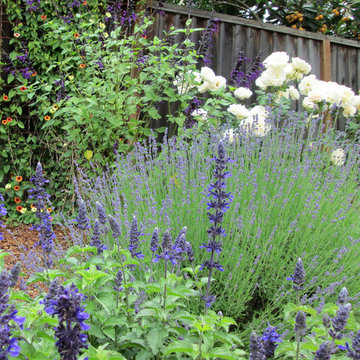
Patrick & Topaze McCaffery - Taproot Garden Design
"2018 May: Plants in this grouping include Salvia 'Mystic Spires', Lavandula intermedia 'Provence', Salvia 'Amistad', white flowering Rose, and Black Eyed Susan Vine."
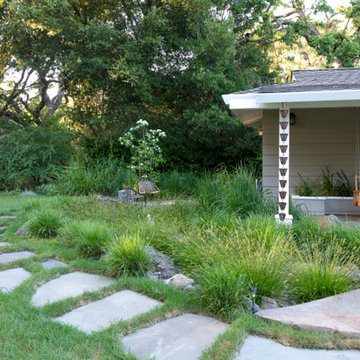
Photo: © Jude Parkinson-Morgan
Idee per un giardino minimal esposto a mezz'ombra di medie dimensioni e dietro casa con pavimentazioni in pietra naturale
Idee per un giardino minimal esposto a mezz'ombra di medie dimensioni e dietro casa con pavimentazioni in pietra naturale
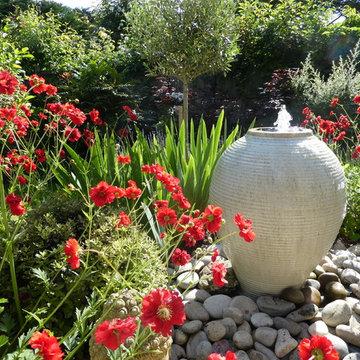
A Ribbed Oil jar from Distinctive Garden forms a lovely water feature.
Immagine di un giardino design esposto in pieno sole di medie dimensioni e dietro casa
Immagine di un giardino design esposto in pieno sole di medie dimensioni e dietro casa
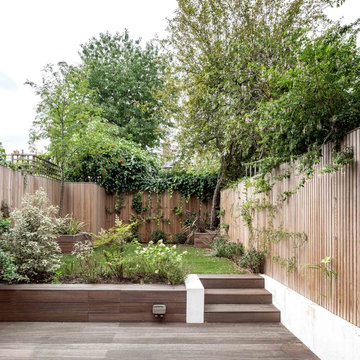
A contemporary rear extension and renovation to revitalise the living accommodation of a mid-terraced Victorian dwelling within the Calabria Road Conservation Area.
This handsome house in Highbury suffered from its traditionally enclosed layout. The works extended and opened the house to the rear, creating a light, expansive kitchen / dining area with direct connection to the newly upgraded garden.
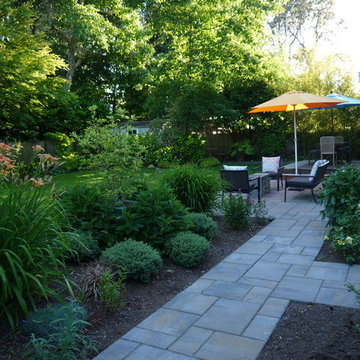
A traditional Wedgwood home received a front yard planting update and a back yard renovation including a new patio and walkways, deck modifications, irrigation system and planting. Installed in May 2016 by Lifestyle Landscapes.
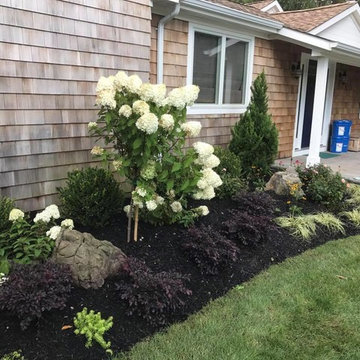
Idee per un giardino formale tradizionale esposto in pieno sole di medie dimensioni e dietro casa in estate con un ingresso o sentiero e pacciame
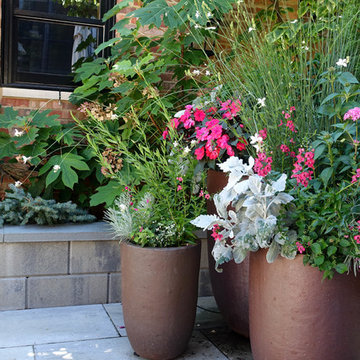
Esempio di un giardino formale chic esposto in pieno sole di medie dimensioni e dietro casa in estate con un giardino in vaso e pavimentazioni in pietra naturale
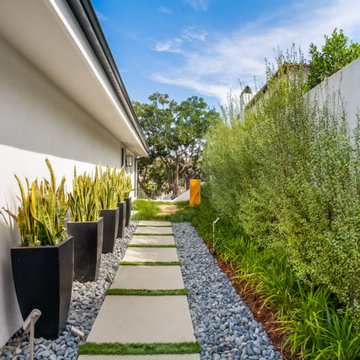
This was an exterior remodel and backyard renovation, added pool, bbq, etc.
Esempio di un giardino xeriscape moderno in ombra di medie dimensioni e nel cortile laterale con pavimentazioni in cemento
Esempio di un giardino xeriscape moderno in ombra di medie dimensioni e nel cortile laterale con pavimentazioni in cemento
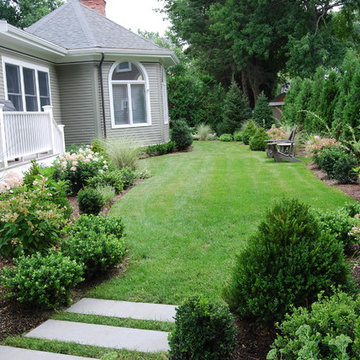
Blues stone treads create a passage from front to back yard. A combination of evergreens, deciduous shrubs, grasses ad perennials border the lawn.
Idee per un giardino tradizionale esposto in pieno sole di medie dimensioni e nel cortile laterale con pavimentazioni in pietra naturale
Idee per un giardino tradizionale esposto in pieno sole di medie dimensioni e nel cortile laterale con pavimentazioni in pietra naturale
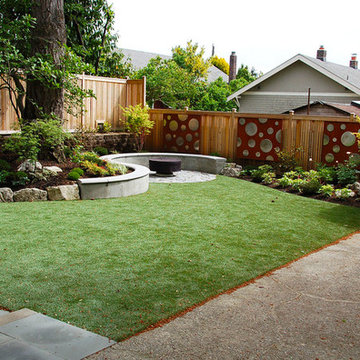
Vireo Design Studio
Ispirazione per un giardino xeriscape american style esposto a mezz'ombra di medie dimensioni e dietro casa in primavera con un focolare e pavimentazioni in pietra naturale
Ispirazione per un giardino xeriscape american style esposto a mezz'ombra di medie dimensioni e dietro casa in primavera con un focolare e pavimentazioni in pietra naturale
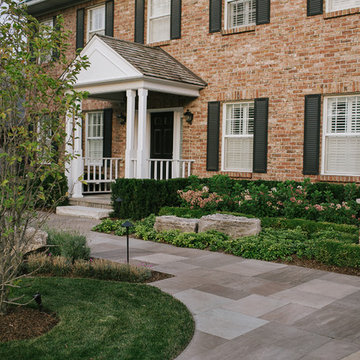
Slate grey Banas flagstone walkway, decorative brick pillars, Flamboro dark armourstone placements, and gardens.
Ispirazione per un giardino formale tradizionale esposto in pieno sole di medie dimensioni e davanti casa con un ingresso o sentiero e pavimentazioni in pietra naturale
Ispirazione per un giardino formale tradizionale esposto in pieno sole di medie dimensioni e davanti casa con un ingresso o sentiero e pavimentazioni in pietra naturale
Giardini verdi di medie dimensioni - Foto e idee
4