Giardini verdi di medie dimensioni - Foto e idee
Filtra anche per:
Budget
Ordina per:Popolari oggi
41 - 60 di 47.069 foto
1 di 3
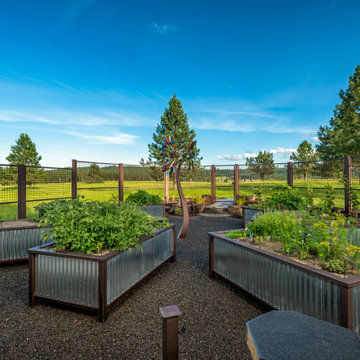
Outside of Spokane, this formal garden area resides along this large property. Our clients wanted to garden without bending over, so these raised beds were built so the plants and vegetables sit about waist high. The metal fence is threaded tighter on the bottom to keep smaller critters out.
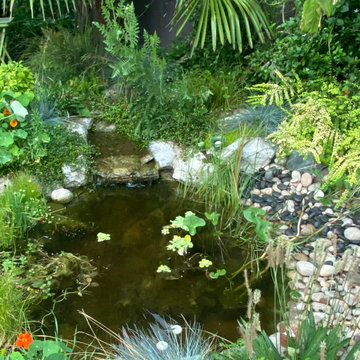
Wildlife pond with waterfall in tropical themed garden in West London. Shallow pebble beach to enable wildlife to get out of the pond. The planting includes tree ferns, bamboo, banana plants, phormiums and grasses.
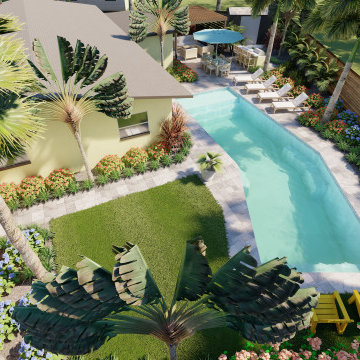
The overall goal of this property is to increase curb appeal and privacy in the front yard and create a tropical entertaining space in the backyard. An Areca Palm hedge is proposed along the roadway for privacy in the front yard. This type of treatment creates a visual buffer with the desired tropical aesthetic. Planter beds are proposed at the driveway along the street as well as in the corner near the intersection. Specimen palms and colorful shrubs are proposed in these beds. A paver patio is proposed off the sunroom double doors with a modern aluminum pergola. A screen wall along the backside of the pergola will block views to the shed while enjoying the outdoor lounge area. A built-in grill area with a bar counter and outdoor dining table is proposed to the right of the lounge area. A paver patio wraps the perimeter of the pool with the opportunity for lounge areas. Plants such as Traveller’s Palm, Foxtail Palm, Blue Capewort, and Coontie have been proposed throughout the yard to achieve a tropical modern aesthetic.
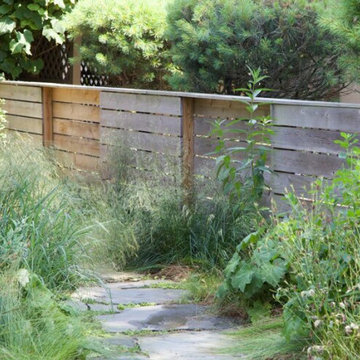
Our team transformed this once neglected lakefront cottage into a one-of-a-kind sanctuary to be used as a year-round residence. These creative homeowners were craving an outdoor living space that felt naturalistic while still offering the comforts of an upscale retreat. In response, we designed and curated a fully integrated living space including expansive cedar decking with built-in hot tub that appears suspended over the steep meadow-inspired pollinator garden below. Bluestone steps create a sturdy, non-slip walk down and native grasses and drought tolerant perennials offer screening and a natural buffer to activity on the water; delivering color and textural interest for this unique outdoor retreat all year long.
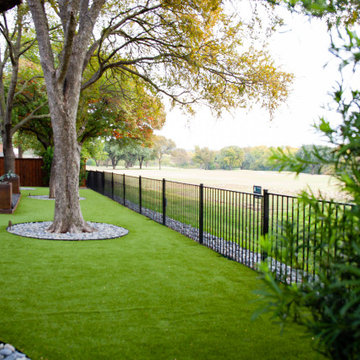
Gorgeous modern landscape with clean lines and exquisite detail.
Foto di un giardino moderno in ombra di medie dimensioni e dietro casa con sassi e rocce, sassi di fiume e recinzione in legno
Foto di un giardino moderno in ombra di medie dimensioni e dietro casa con sassi e rocce, sassi di fiume e recinzione in legno
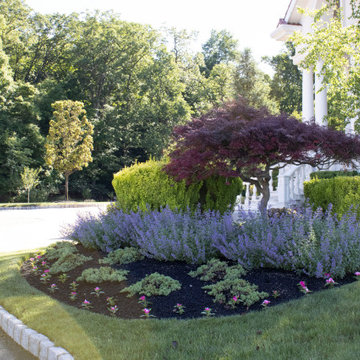
Weeping Japanese Maple, Yellow Barberry, Russian Sage, Creeping Juniper and Annual Vinca
Immagine di un giardino minimal esposto in pieno sole di medie dimensioni e nel cortile laterale in estate con pavimentazioni in cemento
Immagine di un giardino minimal esposto in pieno sole di medie dimensioni e nel cortile laterale in estate con pavimentazioni in cemento
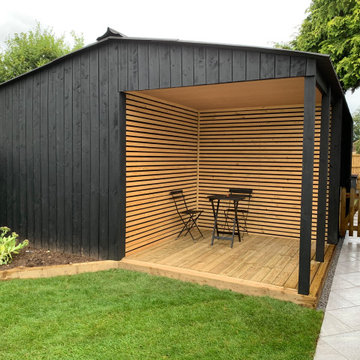
The hit-and-miss cladding completely brings this area to life.
Foto di un giardino industriale esposto in pieno sole di medie dimensioni e dietro casa in estate con pavimentazioni in pietra naturale e recinzione in legno
Foto di un giardino industriale esposto in pieno sole di medie dimensioni e dietro casa in estate con pavimentazioni in pietra naturale e recinzione in legno
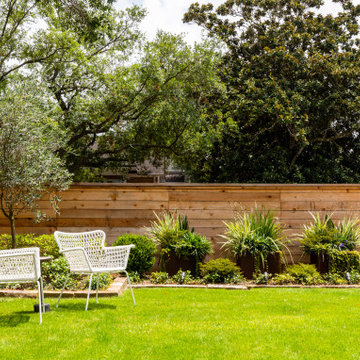
2019 Addition/Remodel by Steven Allen Designs, LLC - Featuring Clean Subtle lines + 42" Front Door + 48" Italian Tiles + Quartz Countertops + Custom Shaker Cabinets + Oak Slat Wall and Trim Accents + Design Fixtures + Artistic Tiles + Wild Wallpaper + Top of Line Appliances
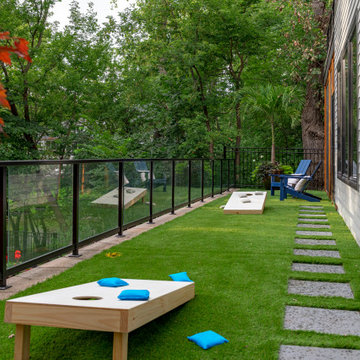
With an existing pool and retaining walls, we took this space and made it more modern offering many various spaces for lounging, enjoying the fire, listening to the water feature and an upper synthetic turf area for playing games. It is complete with bluestone pavers, a modern water feature and reflecting pool, a raised ipe deck, synthetic turf, glass railings, a modern, gas fire bowl and a stunning cedar privacy wall!
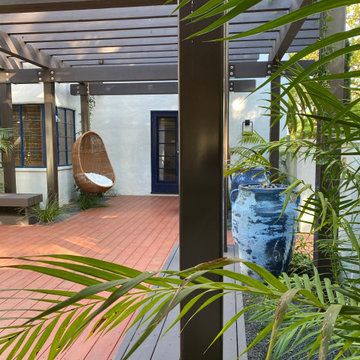
This home was not even visible from the street because of the overgrown and neglected landscape. There was no obvious entrance to the front door, and the garden area was surprisingly spacious once the over grown brush was removed. We added an arbored and walled patio in the rear garden, near the kitchen, for morning coffee and meditation. .
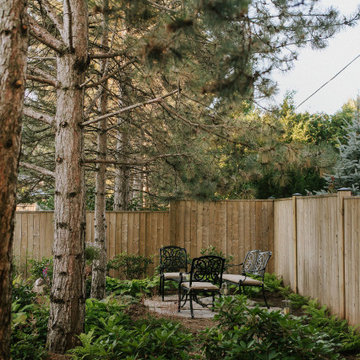
Ispirazione per un giardino classico in ombra di medie dimensioni e dietro casa
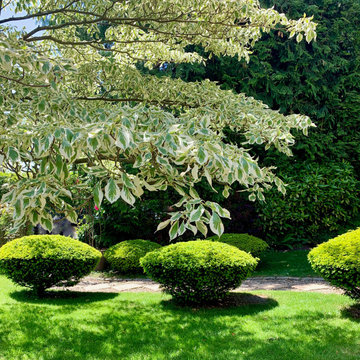
The pathway to a traditional stone Cotswold house in Stow, this scheme has now matured & the yew domes are spectacular
Foto di un giardino chic esposto in pieno sole di medie dimensioni e davanti casa in primavera con un ingresso o sentiero e ghiaia
Foto di un giardino chic esposto in pieno sole di medie dimensioni e davanti casa in primavera con un ingresso o sentiero e ghiaia
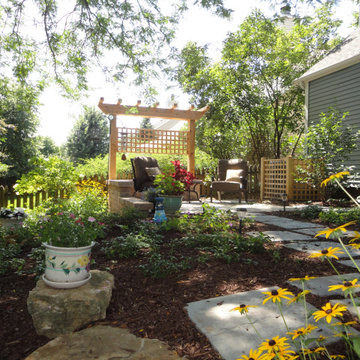
Enjoying our garden of sun & color
Ispirazione per un privacy in giardino di medie dimensioni e dietro casa in estate con pavimentazioni in mattoni
Ispirazione per un privacy in giardino di medie dimensioni e dietro casa in estate con pavimentazioni in mattoni
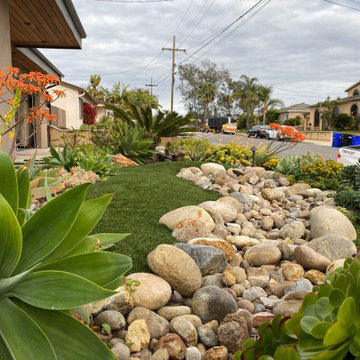
Landscape Logic created a very colorful but drought-tolerant and low-water use garden in the front yard. It has accent landscape lighting to showcase the plants and trees at night.
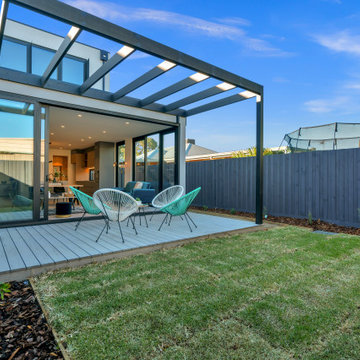
Immagine di un giardino minimal esposto in pieno sole di medie dimensioni e in cortile in primavera con pedane
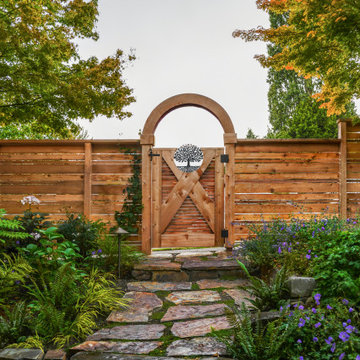
Photo by Tina Witherspoon.
Esempio di un giardino eclettico esposto a mezz'ombra di medie dimensioni e nel cortile laterale con un ingresso o sentiero e pavimentazioni in pietra naturale
Esempio di un giardino eclettico esposto a mezz'ombra di medie dimensioni e nel cortile laterale con un ingresso o sentiero e pavimentazioni in pietra naturale
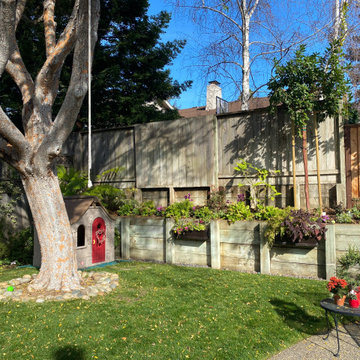
Immagine di un privacy in giardino classico esposto a mezz'ombra di medie dimensioni e dietro casa
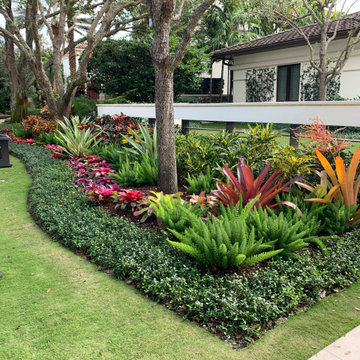
New construction home features low maintenance plants that will thrive in south Florida.
Immagine di un vialetto d'ingresso chic esposto a mezz'ombra di medie dimensioni e davanti casa con pavimentazioni in pietra naturale
Immagine di un vialetto d'ingresso chic esposto a mezz'ombra di medie dimensioni e davanti casa con pavimentazioni in pietra naturale
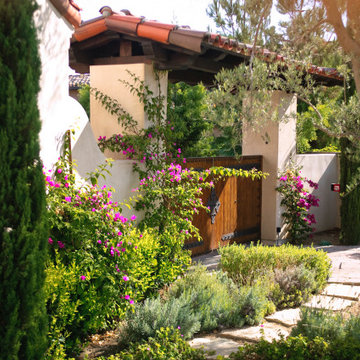
Ispirazione per un giardino mediterraneo esposto in pieno sole di medie dimensioni e davanti casa con pavimentazioni in pietra naturale
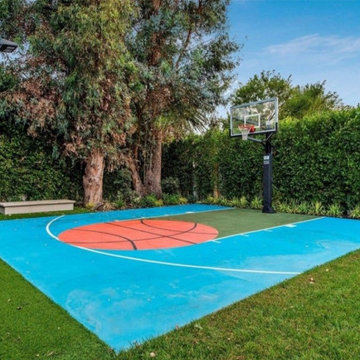
Idee per un giardino tradizionale esposto a mezz'ombra di medie dimensioni e nel cortile laterale in estate
Giardini verdi di medie dimensioni - Foto e idee
3