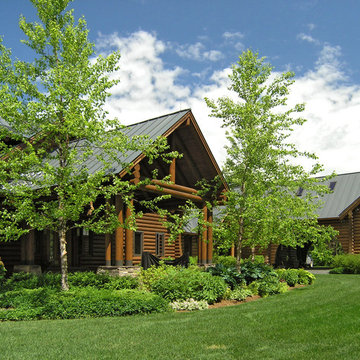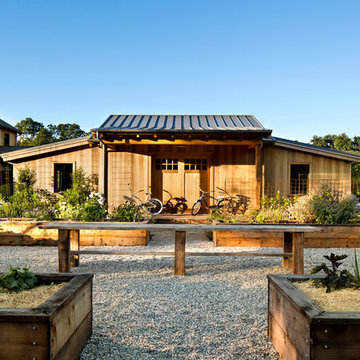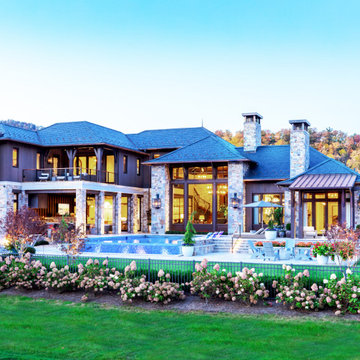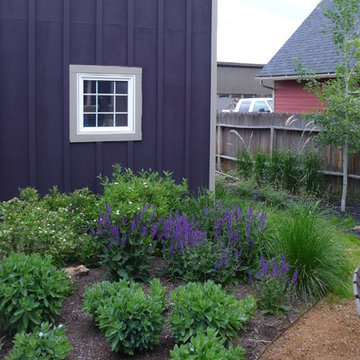Giardini rustici blu - Foto e idee
Filtra anche per:
Budget
Ordina per:Popolari oggi
141 - 160 di 1.917 foto
1 di 3
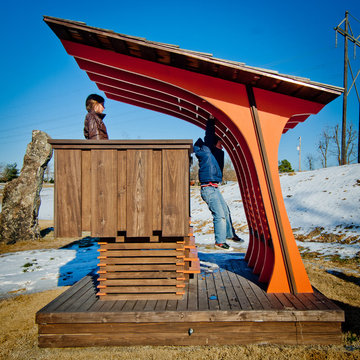
Walter Jennings
Idee per un giardino stile rurale con uno spazio giochi
Idee per un giardino stile rurale con uno spazio giochi
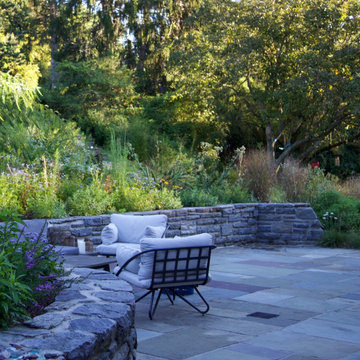
This backyard patio garden was transformed with the client’s goal of minimizing lawn and creating intimate gathering space. Layered perennial beds are filled with a rich diversity of texture, form and color, enveloping the patio with stunning 3-dimensional views. Take a wander into the planting and you’ll find a meandering exploratory pathway that immerses you in nature’s sounds, movement and smells, up close. This grassy channel also provides the kids fun access from one playing area to the next, hidden from the grown-ups, free to roam and explore.
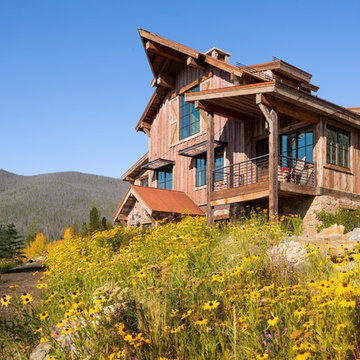
Chibi Moku
Ispirazione per un grande giardino xeriscape rustico esposto in pieno sole davanti casa in estate con pedane
Ispirazione per un grande giardino xeriscape rustico esposto in pieno sole davanti casa in estate con pedane
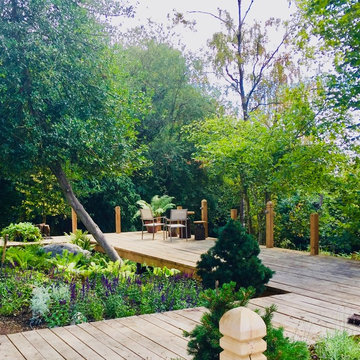
A new oak deck to overlook the view below & beyond. This is part of a very large garden of several acres & this lookout post works perfectly as a spot to sit & enjoy the view
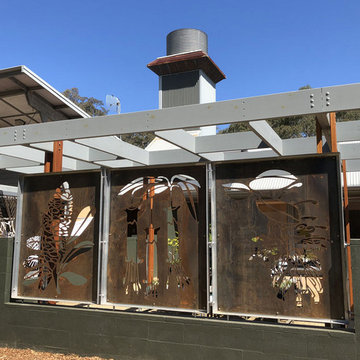
Custom designed laser cut corten steel decorative screens. Geoff Lovie Architect commissioned these custom designed screens to incorporate into his design for the plant shop area at the Eurobodalla Shire Botanic Gardens. Each screen panel represents flora and fauna indigenous to the area and were designed by Ilia Chidzey of Decor Fusion.
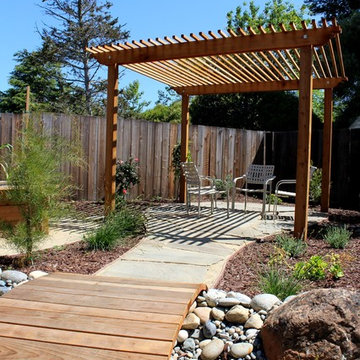
This client had a large square backyard that wasn't particularly interesting and was way too hot most of the afternoon. She wanted to be able to enjoy the space, grow food, and was also very concerned with groundwater recharge. The downspouts from the roof were directed into a large dry creek for onsite water harvesting which also serves as a main visual feature as it curves through the garden. Meandering pathways of decomposed granite lead you wherever you might want to go - whether that's out to the patio to get some shade under the arbor in the hot afternoon sun, or to the elongated raised vegetable beds. Party guests can sit at one of two patios or even sit on the generous benches around the sides of the raised bed. Curving shapes allow all of the garden features to flow together. Plants were installed on large soil mounds which allow for excellent drainage as well as topographic interest. Client's existing heirloom roses were replanted throughout garden. This overgrown weedy space was transformed into a beautiful, multi-functional garden for entertaining, relaxing, growing food, and recharging groundwater.
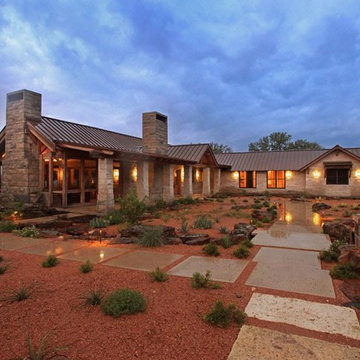
A dry creek bed controls drainage and stabilizes soil for a dryland planting.
Esempio di un grande giardino xeriscape stile rurale esposto in pieno sole davanti casa in autunno con un ingresso o sentiero e pavimentazioni in cemento
Esempio di un grande giardino xeriscape stile rurale esposto in pieno sole davanti casa in autunno con un ingresso o sentiero e pavimentazioni in cemento
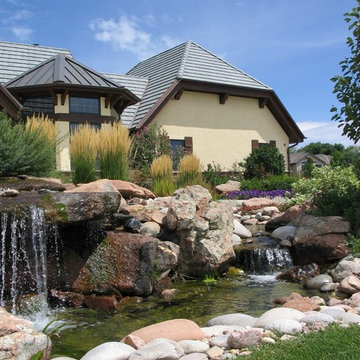
Ispirazione per un grande giardino stile rurale davanti casa con fontane e pavimentazioni in pietra naturale
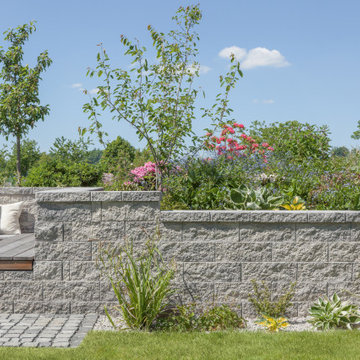
York Mauer rustica Grau-Anthrazit.
Die rustikale Mauer dient als Hochbeet und Sitzgelegenheit. Sie erzeugt ein harmonisches Ambiente. Der Sitzbereich wurde mit einer Holzauflage versehen, sodass ein Ort zum Wohlfühlen entstand.
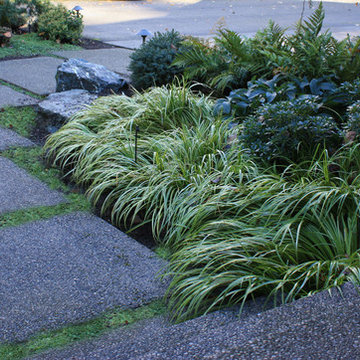
Molly Maguire Landscape Architecture
The exposed aggregate concrete rectangles were designed to match the existing landing and steps while providing an improved travel route to the driveway. They are inter-planted with Isotoma. The entry plantings were designed for year round beauty and ease of care.
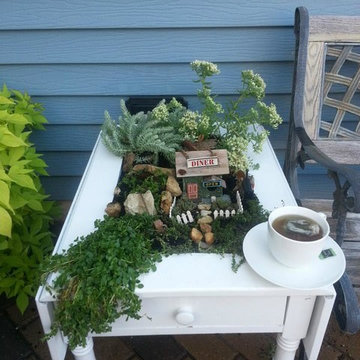
My daughter wanted to build a fairy garden so we converted an old end table into a planter and used a mix of sedums and other groundcovers. This photo is from the day it was planted so it should get even better as things fill in.
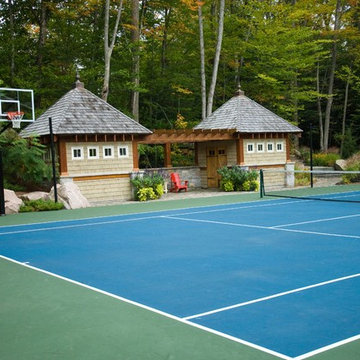
INTERNATIONAL LANDSCAPING INC.
I.L.I. is a well respected and highly decorated award-winning Landscape Design/Construct/Maintain firm.
To learn more about the services that I.L.I. can offer you, please visit our website www.internationallandscaping.com.
Let our experience help enhance your property, and turn your vision into reality.
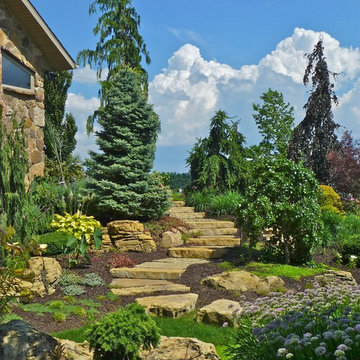
Adding steps allows access to the another area through the landscaping and up the grading.
Immagine di un giardino rustico
Immagine di un giardino rustico
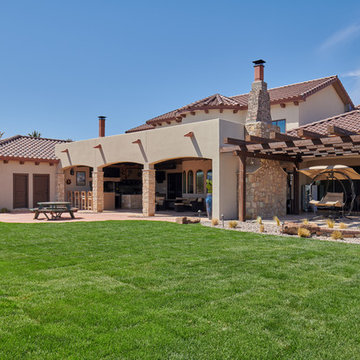
Designed with family in mind. We were invited to be part of this beautiful estate at ground breaking. Being involved at the beginning allowed us to help guide our client build a space that not only looks great, but will last a lifetime. From sub surface installation to cosmetic features, selecting the right materials without sacrificing quality. The curb appeal for our homeowner is great day & crazy good at night! Plenty of parking on this circular entrance for family & friends. A center raised planter focal piece sets the style, Rustic Elegance at the Ranch!
The main entrance flooring set with tumbled travertine scabos & brick accent welcomes guest comfortably. Xericscape keeps the theme front to back! Large boulders dot the terrain. Outdoor lighting accents the home and throughout the landscaping. Come through the home and enter outdoor living at its finest. Across the grassy yard plains entertaining destinations spaces invite the family out to play! A childres playset & sandbox for the kids and a south African custom fire pit for everyone to gather around to tell tells & stories! Back at the covered patio, an outdoor custom kitchen, churrasco grill, bar and fireplace make hanging outdoors fun! Of course the view of the mountains encapsulates this grand space. Memories will be created here!
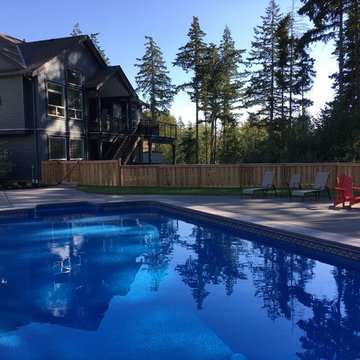
Take a look at this beautiful hand built Cedar pool fence. The fence is custom designed and built combining our Kensington and Cambridge overlap options making this a stunning sight.
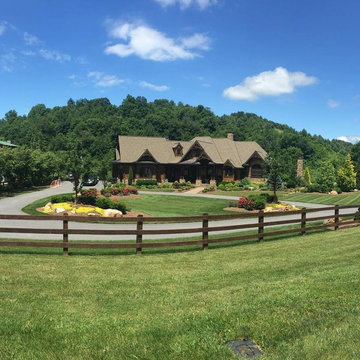
Esempio di un grande vialetto d'ingresso rustico esposto a mezz'ombra davanti casa in estate con pacciame
Giardini rustici blu - Foto e idee
8
