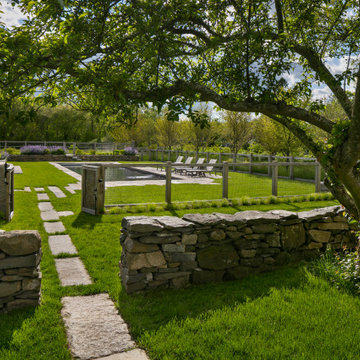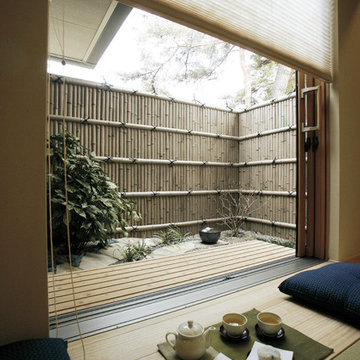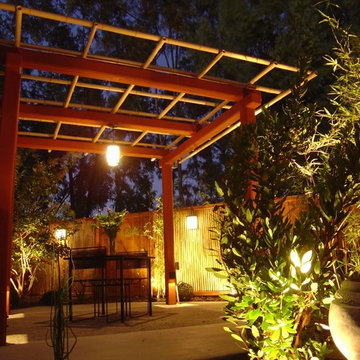Giardini neri - Foto e idee
Filtra anche per:
Budget
Ordina per:Popolari oggi
161 - 180 di 1.141 foto
1 di 3
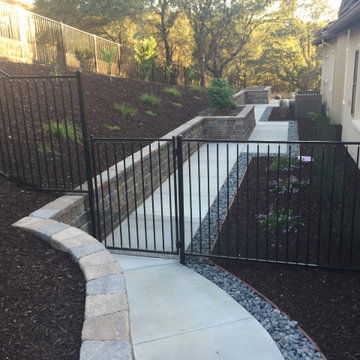
Raised vegetable boxes were designed on the south side for maximum sun exposure with a hillside behind it designed as a fruit orchard space. Walkways around the house with accenting gravel beds that capture drainage creates easy access and a contemporary style.
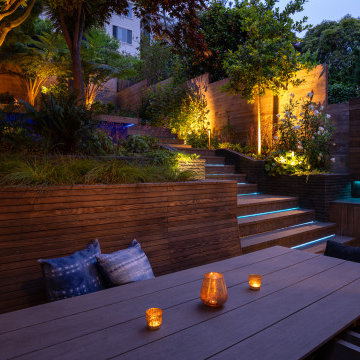
Foto di un piccolo giardino minimalista esposto a mezz'ombra dietro casa con pavimentazioni in pietra naturale e recinzione in legno
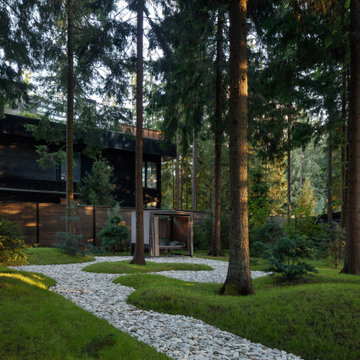
Ispirazione per un bordo prato design esposto a mezz'ombra di medie dimensioni e in cortile in estate con sassi di fiume e recinzione in legno
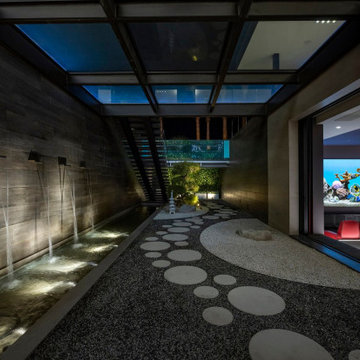
Serenity Indian Wells luxury home theater with modern landscaped courtyard with fountains. Photo by William MacCollum.
Immagine di un ampio giardino formale moderno in ombra in cortile con fontane, ghiaia e recinzione in legno
Immagine di un ampio giardino formale moderno in ombra in cortile con fontane, ghiaia e recinzione in legno
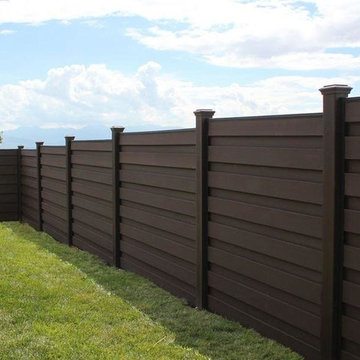
Ispirazione per un grande giardino chic esposto in pieno sole dietro casa in primavera con recinzione in PVC
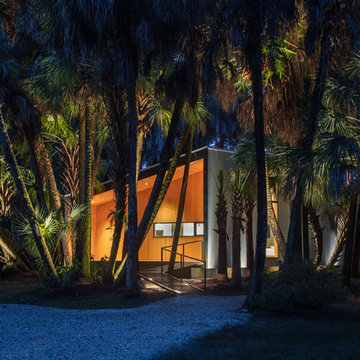
I built this on my property for my aging father who has some health issues. Handicap accessibility was a factor in design. His dream has always been to try retire to a cabin in the woods. This is what he got.
It is a 1 bedroom, 1 bath with a great room. It is 600 sqft of AC space. The footprint is 40' x 26' overall.
The site was the former home of our pig pen. I only had to take 1 tree to make this work and I planted 3 in its place. The axis is set from root ball to root ball. The rear center is aligned with mean sunset and is visible across a wetland.
The goal was to make the home feel like it was floating in the palms. The geometry had to simple and I didn't want it feeling heavy on the land so I cantilevered the structure beyond exposed foundation walls. My barn is nearby and it features old 1950's "S" corrugated metal panel walls. I used the same panel profile for my siding. I ran it vertical to match the barn, but also to balance the length of the structure and stretch the high point into the canopy, visually. The wood is all Southern Yellow Pine. This material came from clearing at the Babcock Ranch Development site. I ran it through the structure, end to end and horizontally, to create a seamless feel and to stretch the space. It worked. It feels MUCH bigger than it is.
I milled the material to specific sizes in specific areas to create precise alignments. Floor starters align with base. Wall tops adjoin ceiling starters to create the illusion of a seamless board. All light fixtures, HVAC supports, cabinets, switches, outlets, are set specifically to wood joints. The front and rear porch wood has three different milling profiles so the hypotenuse on the ceilings, align with the walls, and yield an aligned deck board below. Yes, I over did it. It is spectacular in its detailing. That's the benefit of small spaces.
Concrete counters and IKEA cabinets round out the conversation.
For those who cannot live tiny, I offer the Tiny-ish House.
Photos by Ryan Gamma
Staging by iStage Homes
Design Assistance Jimmy Thornton
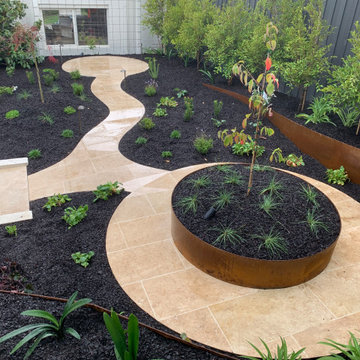
View of future seating area (in the distance) when plants mature. Circular pathway around raised garden bed for ease of navigation
Esempio di un piccolo giardino esposto a mezz'ombra dietro casa in primavera con un ingresso o sentiero, pavimentazioni in pietra naturale e recinzione in legno
Esempio di un piccolo giardino esposto a mezz'ombra dietro casa in primavera con un ingresso o sentiero, pavimentazioni in pietra naturale e recinzione in legno
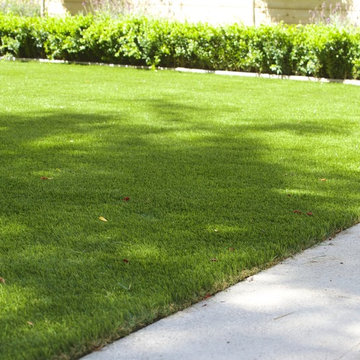
Synthetic Lawn and Box hedging side beds in Formal Garden - Amazon Landscaping and Garden Design
014060004
Amazonlandscaping.ie
Foto di un piccolo giardino formale contemporaneo esposto a mezz'ombra dietro casa in estate con un ingresso o sentiero, pavimentazioni in pietra naturale e recinzione in legno
Foto di un piccolo giardino formale contemporaneo esposto a mezz'ombra dietro casa in estate con un ingresso o sentiero, pavimentazioni in pietra naturale e recinzione in legno
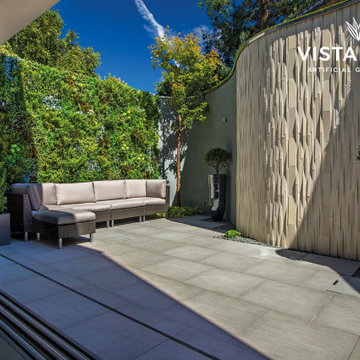
Where horticultural limits are reached, our artificial green walls are the market-leading solution for spaces where plants cannot grow.
Our green walls transcend the need for light and water and are at home anywhere your imagination takes them.
Vistafolia® Panels are manufactured to the highest standards faithfully replicating nature’s beauty using colours and forms virtually indistinguishable from real plants.
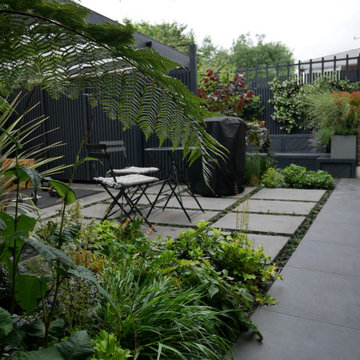
A private outdoor gym, secluded seating areas, soothing water features and lush, jungly planting has transformed this small urban garden into a private haven for it's owners. Clever zoning and incredible attention to detail have created a beautiful and practical space full of unexpected surprises and harmonious vistas. With a strong emphasis on health and well being this garden is a true haven from the demands of city-living.
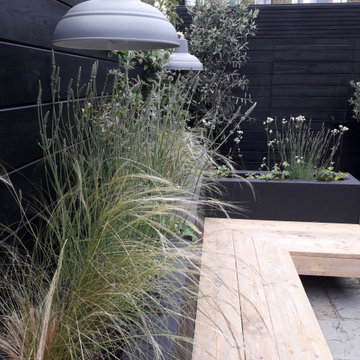
Detailing of bench with dowel caps on screws
Foto di un piccolo giardino design esposto a mezz'ombra dietro casa in primavera con pavimentazioni in pietra naturale e recinzione in legno
Foto di un piccolo giardino design esposto a mezz'ombra dietro casa in primavera con pavimentazioni in pietra naturale e recinzione in legno
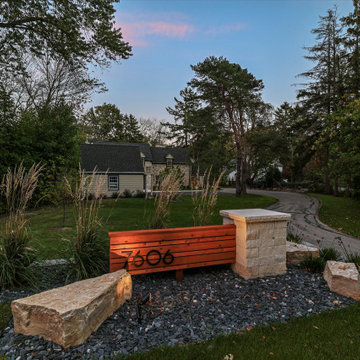
View of the address marker with house numbers lit at night.
Immagine di un vialetto minimalista esposto a mezz'ombra di medie dimensioni e davanti casa con pavimentazioni in pietra naturale e recinzione in legno
Immagine di un vialetto minimalista esposto a mezz'ombra di medie dimensioni e davanti casa con pavimentazioni in pietra naturale e recinzione in legno
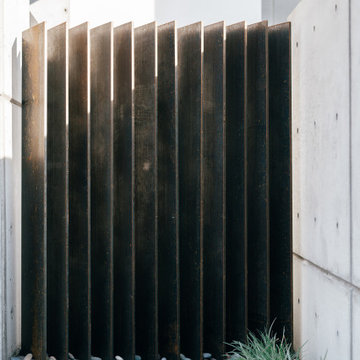
cor-ten (weathering) steel vertical louvers for privacy fence at concrete wall
Esempio di un grande vialetto d'ingresso industriale esposto a mezz'ombra davanti casa con cancello, pavimentazioni in pietra naturale e recinzione in metallo
Esempio di un grande vialetto d'ingresso industriale esposto a mezz'ombra davanti casa con cancello, pavimentazioni in pietra naturale e recinzione in metallo
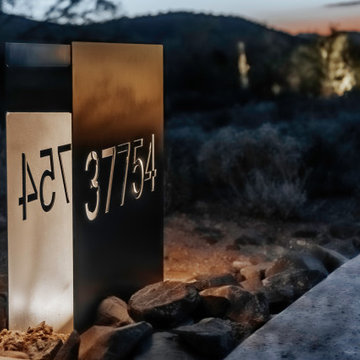
Steel Address Marker
Esempio di un vialetto d'ingresso moderno con recinzione in metallo
Esempio di un vialetto d'ingresso moderno con recinzione in metallo
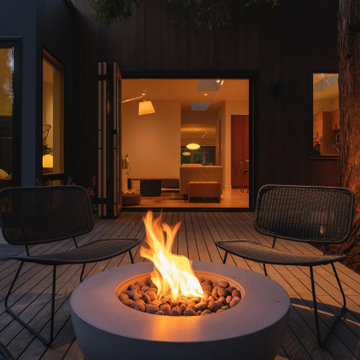
Photography: Travis Rhoads Photography
Ispirazione per un piccolo giardino minimalista esposto a mezz'ombra dietro casa con un focolare, pedane e recinzione in legno
Ispirazione per un piccolo giardino minimalista esposto a mezz'ombra dietro casa con un focolare, pedane e recinzione in legno
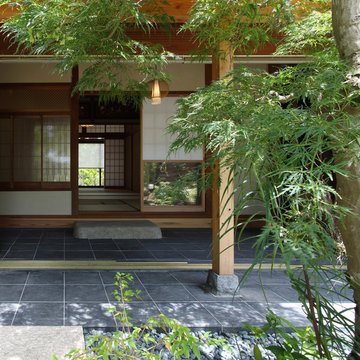
彩庵 ー古民家改修|Studio tanpopo-gumi
|撮影|野口 兼史
古いものをより深く知り、新しいものへと活かし愉しむ、築40年余りの住宅の部分改修。
日常の「和室」であり、趣味を楽しむ「茶室」である場所を中心に、内と外の曖昧なスペースを再考し、季節ごとの移ろいをゆったりと楽しむ暮らしを提案しました。
ここに集う人々の人生を彩る場所となる様に思いを込めた『彩庵』
四季折々に季節の彩りの中に、今までの出会いや新しい出会いがさらに縁をつなぎ、人生の愉しみあふれる場所となるように。。。。
竣工写真の撮影は、真夏に行いましたが、真夏の強い陽射しにもかかわらず、茶室には庭木越しの涼しげな風が吹いていました。
深い軒によって切り取られた庭の風景は、1つの庭の楽しみ方です。
また、改修を機にご自宅での茶道教室を始められています。
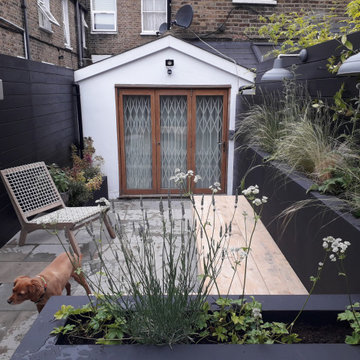
Raised plant beds, grasses, astrantia, jasmine climber & my dog
Foto di un piccolo giardino minimal esposto a mezz'ombra dietro casa in primavera con pavimentazioni in pietra naturale e recinzione in legno
Foto di un piccolo giardino minimal esposto a mezz'ombra dietro casa in primavera con pavimentazioni in pietra naturale e recinzione in legno
Giardini neri - Foto e idee
9
