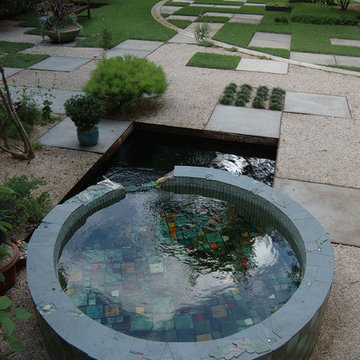Giardini neri dietro casa - Foto e idee
Filtra anche per:
Budget
Ordina per:Popolari oggi
161 - 180 di 15.289 foto
1 di 3
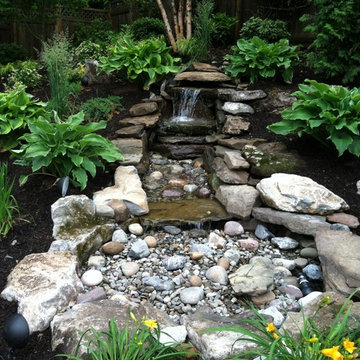
A pondless water feature constructed for beauty. Shelves of Moss rock boulder were constructed at precise elevations to create a tranquil sound of flowing water. Water feature was designed for safety - our customer has small children and they did not want any depth of standing water. Lighting accentuates the surrounding landscape, water and boulder to provide a wonderful evening ambiance.
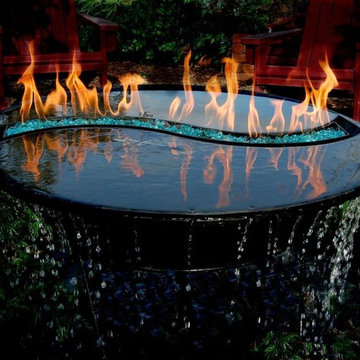
The Yin Yang fire/water feature embraces opposites. Fire warms the visitor while water cascades over the edge and into the fire section, creating interest and soothing water sounds.
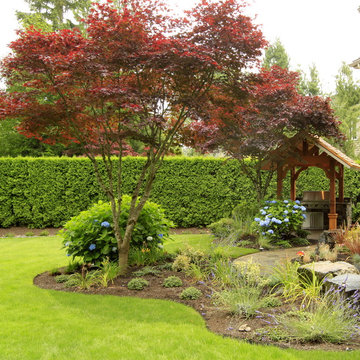
Esempio di un grande giardino formale tradizionale dietro casa con pavimentazioni in pietra naturale
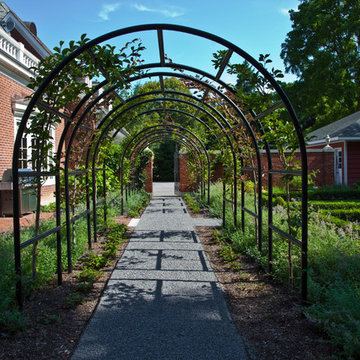
Immagine di un ampio giardino formale tradizionale esposto in pieno sole dietro casa in primavera con ghiaia e un ingresso o sentiero
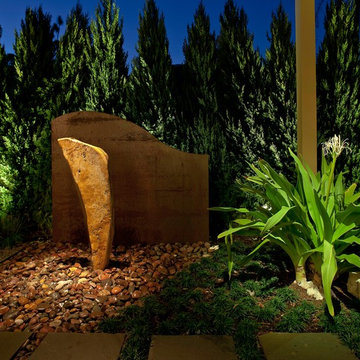
This shade arbor, located in The Woodlands, TX north of Houston, spans the entire length of the back yard. It combines a number of elements with custom structures that were constructed to emulate specific aspects of a Zen garden. The homeowner wanted a low-maintenance garden whose beauty could withstand the tough seasonal weather that strikes the area at various times of the year. He also desired a mood-altering aesthetic that would relax the senses and calm the mind. Most importantly, he wanted this meditative environment completely shielded from the outside world so he could find serenity in total privacy.
The most unique design element in this entire project is the roof of the shade arbor itself. It features a “negative space” leaf pattern that was designed in a software suite and cut out of the metal with a water jet cutter. Each form in the pattern is loosely suggestive of either a leaf, or a cluster of leaves.
These small, negative spaces cut from the metal are the source of the structure’ powerful visual and emotional impact. During the day, sunlight shines down and highlights columns, furniture, plantings, and gravel with a blend of dappling and shade that make you feel like you are sitting under the branches of a tree.
At night, the effects are even more brilliant. Skillfully concealed lights mounted on the trusses reflect off the steel in places, while in other places they penetrate the negative spaces, cascading brilliant patterns of ambient light down on vegetation, hardscape, and water alike.
The shade arbor shelters two gravel patios that are almost identical in space. The patio closest to the living room features a mini outdoor dining room, replete with tables and chairs. The patio is ornamented with a blend of ornamental grass, a small human figurine sculpture, and mid-level impact ground cover.
Gravel was chosen as the preferred hardscape material because of its Zen-like connotations. It is also remarkably soft to walk on, helping to set the mood for a relaxed afternoon in the dappled shade of gently filtered sunlight.
The second patio, spaced 15 feet away from the first, resides adjacent to the home at the opposite end of the shade arbor. Like its twin, it is also ornamented with ground cover borders, ornamental grasses, and a large urn identical to the first. Seating here is even more private and contemplative. Instead of a table and chairs, there is a large decorative concrete bench cut in the shape of a giant four-leaf clover.
Spanning the distance between these two patios, a bluestone walkway connects the two spaces. Along the way, its borders are punctuated in places by low-level ornamental grasses, a large flowering bush, another sculpture in the form of human faces, and foxtail ferns that spring up from a spread of river rock that punctuates the ends of the walkway.
The meditative quality of the shade arbor is reinforced by two special features. The first of these is a disappearing fountain that flows from the top of a large vertical stone embedded like a monolith in the other edges of the river rock. The drains and pumps to this fountain are carefully concealed underneath the covering of smooth stones, and the sound of the water is only barely perceptible, as if it is trying to force you to let go of your thoughts to hear it.
A large piece of core-10 steel, which is deliberately intended to rust quickly, rises up like an arced wall from behind the fountain stone. The dark color of the metal helps the casual viewer catch just a glimpse of light reflecting off the slow trickle of water that runs down the side of the stone into the river rock bed.
To complete the quiet moment that the shade arbor is intended to invoke, a thick wall of cypress trees rises up on all sides of the yard, completely shutting out the disturbances of the world with a comforting wall of living greenery that comforts the thoughts and emotions.
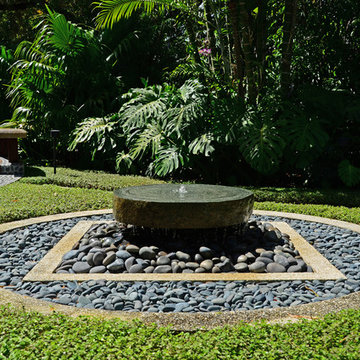
Lewis E. Aqüi R.
Ispirazione per un giardino xeriscape etnico esposto a mezz'ombra di medie dimensioni e dietro casa con fontane e pavimentazioni in cemento
Ispirazione per un giardino xeriscape etnico esposto a mezz'ombra di medie dimensioni e dietro casa con fontane e pavimentazioni in cemento
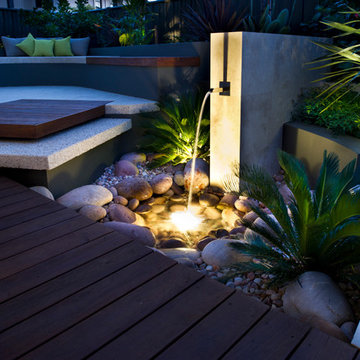
Peta North
Ispirazione per un piccolo giardino contemporaneo esposto in pieno sole dietro casa con fontane e pedane
Ispirazione per un piccolo giardino contemporaneo esposto in pieno sole dietro casa con fontane e pedane
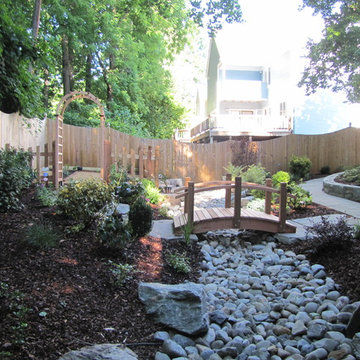
Dry river bed with accent plantings and cedar bridge.
Photo Credit: Joe Schaeffer
Immagine di un giardino formale tradizionale esposto a mezz'ombra di medie dimensioni e dietro casa con un ingresso o sentiero e pavimentazioni in pietra naturale
Immagine di un giardino formale tradizionale esposto a mezz'ombra di medie dimensioni e dietro casa con un ingresso o sentiero e pavimentazioni in pietra naturale
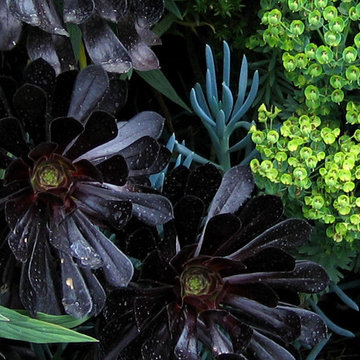
Deeply colored rosettes of Aeonium arboretum 'Zwartkop' contrast sharply with the chartreuse flowers of Euphorbia characias and spiky blue leaves of the Senecio mandraliscae. With foliage like this, who needs flowers?
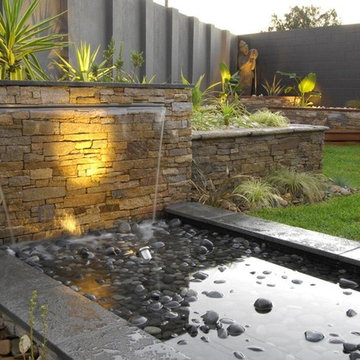
Esempio di un giardino contemporaneo di medie dimensioni e dietro casa con fontane
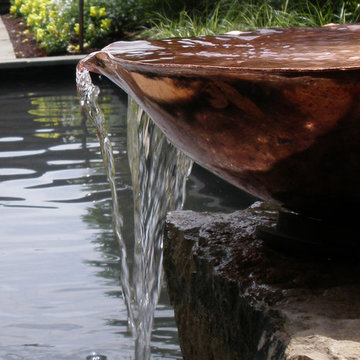
Landscape by Kim Rooney
Foto di un grande giardino formale classico esposto in pieno sole dietro casa con fontane e pavimentazioni in pietra naturale
Foto di un grande giardino formale classico esposto in pieno sole dietro casa con fontane e pavimentazioni in pietra naturale
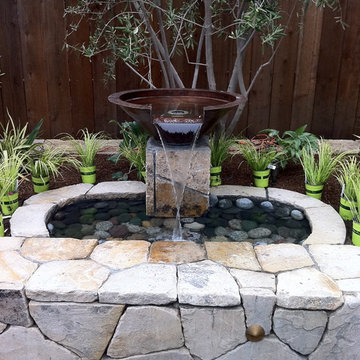
A water feature/fountain in stone raised planter. Basin is copper.
photo by Galen Fultz
Esempio di un giardino minimalista di medie dimensioni e dietro casa con fontane
Esempio di un giardino minimalista di medie dimensioni e dietro casa con fontane
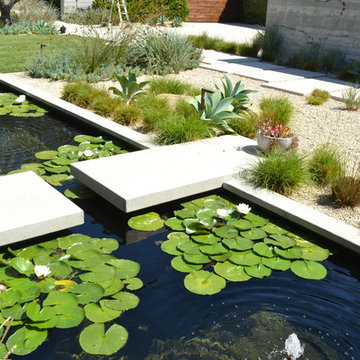
Ciro
Immagine di un ampio giardino contemporaneo esposto in pieno sole dietro casa con fontane e pavimentazioni in cemento
Immagine di un ampio giardino contemporaneo esposto in pieno sole dietro casa con fontane e pavimentazioni in cemento
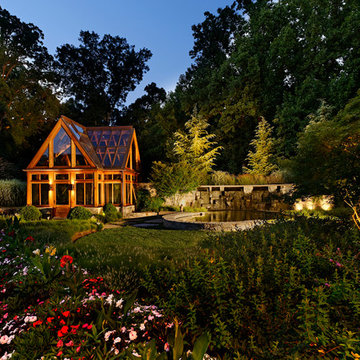
Landscape Architect: Howard Cohen
Photography by: Bob Narod, photographer, LLC
Immagine di un giardino chic di medie dimensioni e dietro casa con un giardino in vaso e pavimentazioni in cemento
Immagine di un giardino chic di medie dimensioni e dietro casa con un giardino in vaso e pavimentazioni in cemento
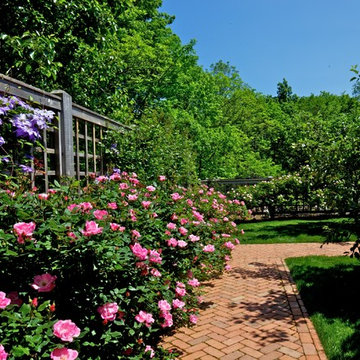
The brick herringbone walkway guides a visitor through the dwarf fruit trees in the orchard. A fence keeps the deer out which is bordered by everblooming shrub roses. Clematis climbs the fence bringing complimentary colors to the palate for the roses.
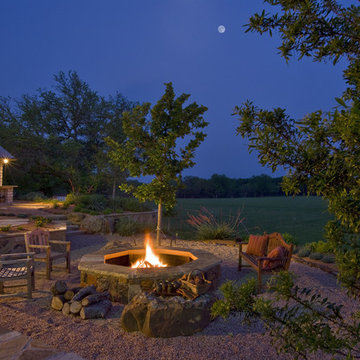
Fire Pit
Mark McKnight Photography
Esempio di un giardino classico dietro casa con un focolare
Esempio di un giardino classico dietro casa con un focolare

This small tract home backyard was transformed into a lively breathable garden. A new outdoor living room was created, with silver-grey brazilian slate flooring, and a smooth integral pewter colored concrete wall defining and retaining earth around it. A water feature is the backdrop to this outdoor room extending the flooring material (slate) into the vertical plane covering a wall that houses three playful stainless steel spouts that spill water into a large basin. Koi Fish, Gold fish and water plants bring a new mini ecosystem of life, and provide a focal point and meditational environment. The integral colored concrete wall begins at the main water feature and weaves to the south west corner of the yard where water once again emerges out of a 4” stainless steel channel; reinforcing the notion that this garden backs up against a natural spring. The stainless steel channel also provides children with an opportunity to safely play with water by floating toy boats down the channel. At the north eastern end of the integral colored concrete wall, a warm western red cedar bench extends perpendicular out from the water feature on the outside of the slate patio maximizing seating space in the limited size garden. Natural rusting Cor-ten steel fencing adds a layer of interest throughout the garden softening the 6’ high surrounding fencing and helping to carry the users eye from the ground plane up past the fence lines into the horizon; the cor-ten steel also acts as a ribbon, tie-ing the multiple spaces together in this garden. The plant palette uses grasses and rushes to further establish in the subconscious that a natural water source does exist. Planting was performed outside of the wire fence to connect the new landscape to the existing open space; this was successfully done by using perennials and grasses whose foliage matches that of the native hillside, blurring the boundary line of the garden and aesthetically extending the backyard up into the adjacent open space.
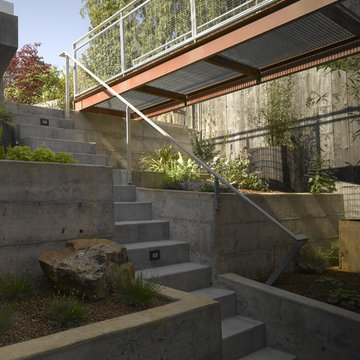
Ken Gutmaker, Photography
Ispirazione per un giardino minimalista esposto a mezz'ombra di medie dimensioni e dietro casa con pavimentazioni in cemento e scale
Ispirazione per un giardino minimalista esposto a mezz'ombra di medie dimensioni e dietro casa con pavimentazioni in cemento e scale
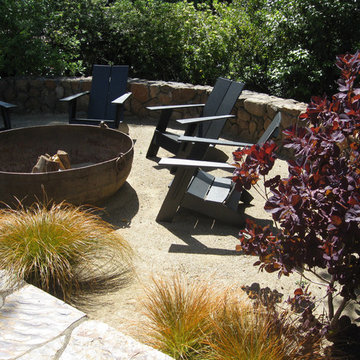
Landscape Designer Eileen Kelly replaced the patchy lawn with decomposed granite, new planting beds filled with low-water plants and a creative cauldron retrofitted into a gas fire pit.
Photo: Eileen Kelly © Dig Your Garden Landscape Design
http://www.digyourgarden.com/portfolio/kentfieldreplacedlawn.html
Giardini neri dietro casa - Foto e idee
9
