Giardini nel cortile laterale - Foto e idee
Filtra anche per:
Budget
Ordina per:Popolari oggi
161 - 180 di 1.191 foto
1 di 3
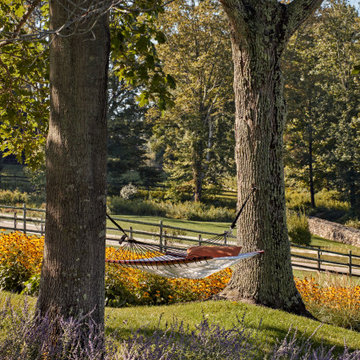
A nearby hammock, surrounded by a crescent of perennials, offers a shady destination. Robert Benson Photography.
Esempio di un giardino country esposto in pieno sole di medie dimensioni e nel cortile laterale in estate con pavimentazioni in pietra naturale
Esempio di un giardino country esposto in pieno sole di medie dimensioni e nel cortile laterale in estate con pavimentazioni in pietra naturale
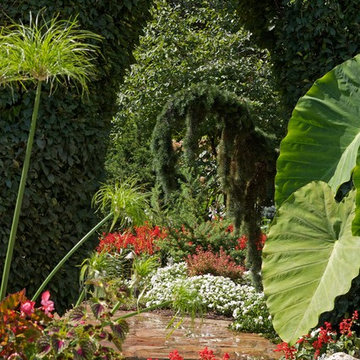
One-of-a-kind and other very rare plants are around every corner. The view from any angle offers something new and interesting. The property is a constant work in progress as planting beds and landscape installations are in constant ebb and flow.
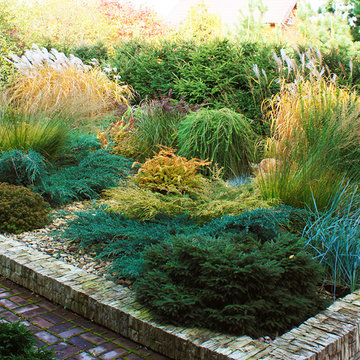
Дизайн сада 10 соток - важным элементом стал рокарий.
Автор проекта: Алена Арсеньева. Реализация проекта и ведение работ - Владимир Чичмарь
Esempio di un giardino design esposto a mezz'ombra nel cortile laterale e di medie dimensioni in autunno con pavimentazioni in cemento
Esempio di un giardino design esposto a mezz'ombra nel cortile laterale e di medie dimensioni in autunno con pavimentazioni in cemento
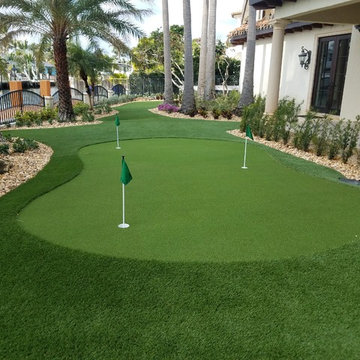
Broward Landscape Synthetic Turf Putting Green
Idee per un ampio giardino minimal nel cortile laterale con pavimentazioni in pietra naturale
Idee per un ampio giardino minimal nel cortile laterale con pavimentazioni in pietra naturale
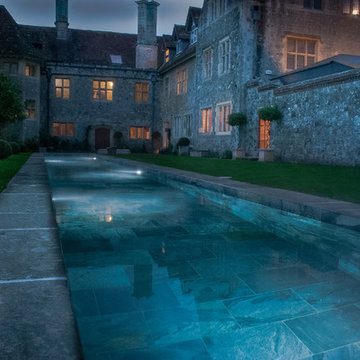
Harvey Pool -
The pool was installed at a Grade I listed 12th century monastery now converted to residential dwellings. Special attention to detail and design was required to ensure it met with planning application stipulations and the design was sympathetic to its historic surroundings. Using aged York stone for the copings and a dark slate finish gave the pool a natural look and looked like a considered feature of the property.
“The pool was built to specification and on time by XL Pools. Regular communication and updates were given throughout the process and any additional requirements were addressed professionally and quickly.”
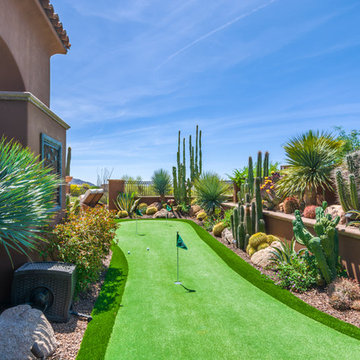
Tim Bibb
Esempio di un giardino american style esposto a mezz'ombra nel cortile laterale
Esempio di un giardino american style esposto a mezz'ombra nel cortile laterale
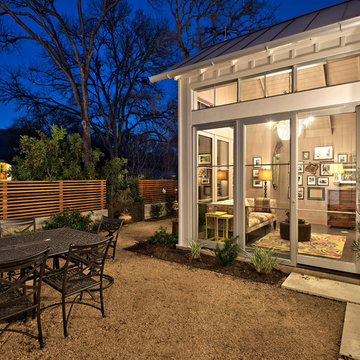
Casey Fry
Idee per un ampio giardino formale country esposto in pieno sole nel cortile laterale in primavera con un muro di contenimento e ghiaia
Idee per un ampio giardino formale country esposto in pieno sole nel cortile laterale in primavera con un muro di contenimento e ghiaia
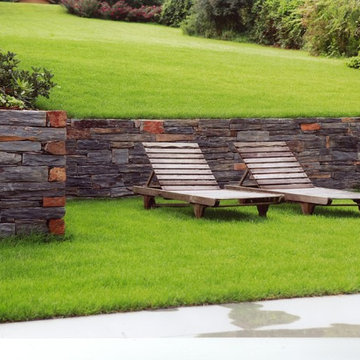
Immagine di un ampio giardino design nel cortile laterale con un muro di contenimento
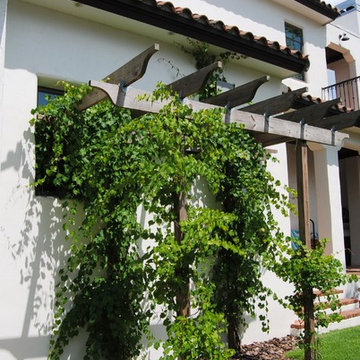
Teresa Watkins
Ispirazione per un grande giardino mediterraneo esposto in pieno sole nel cortile laterale in estate
Ispirazione per un grande giardino mediterraneo esposto in pieno sole nel cortile laterale in estate
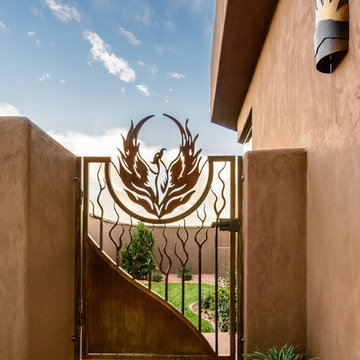
southwestern style
Immagine di un grande vialetto d'ingresso american style esposto in pieno sole nel cortile laterale in estate con un muro di contenimento e pavimentazioni in cemento
Immagine di un grande vialetto d'ingresso american style esposto in pieno sole nel cortile laterale in estate con un muro di contenimento e pavimentazioni in cemento
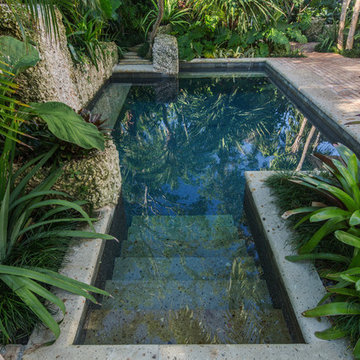
Tamara Alvarez
Foto di un giardino tropicale esposto in pieno sole di medie dimensioni e nel cortile laterale con pavimentazioni in mattoni
Foto di un giardino tropicale esposto in pieno sole di medie dimensioni e nel cortile laterale con pavimentazioni in mattoni
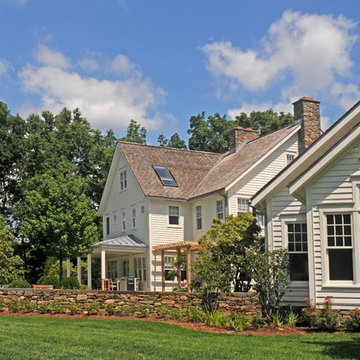
Photos by Barbara Wilson. Bedford equine compound. Rear patio space with pergola and barbeque.
A lovely equine compound was created out of a 35 acre woodland in Bedford Corners. The design team helped the owners create the home of their dreams out of a parcel with dense woodlands, a pond and NY State wetlands. Barbara was part of the team that helped coordinate local and state wetland permits for building a mile long driveway to the future house site thru wetlands and around an existing pond. She facilitated the layout of the horse paddocks, by obtaining tree permits to clear almost 5 acres for the future grazing areas and an outdoor riding ring. She then supervised the entire development of the landscape on the property. Fences were added enclosing the paddocks. A swimming pool and pool house were laid out to allow easy access to the house without blocking views to the adjacent woodlands. A custom spa was carved out of a piece of ledge at one end of the pool. An outdoor kitchen was designed for the pool area patio and another smaller stand-alone grill was provided at the main house. Mature plantings were added surrounding the house, driveway and outbuildings to create a luxuriant setting for the quaint farmhouse styled home. Mature apple trees were planted along the driveway between the barn and the main house to provide fruit for the family. A custom designed bridge and wood railing system was added along the entry drive where a detention pond overflow connected to an existing pond.
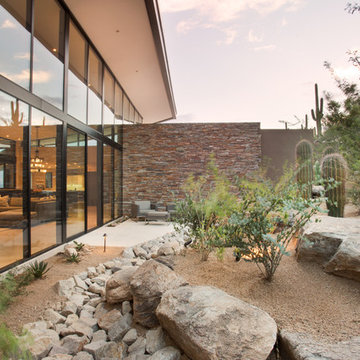
This home was designed with window walls on both sides of the great room to take advantage of the expansive views and desert landscape.
Photo by Robinette Architects, Inc.
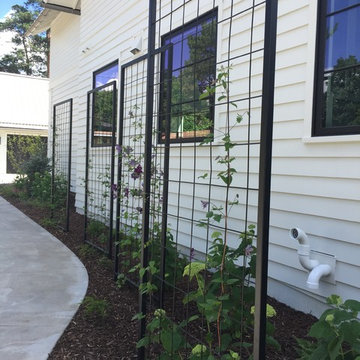
With the large windows along this side of the house, there was some much needed privacy to be added, while still being able to see visitors entering. We designed the metal trellis structures and placed them in just the right spots to have the desired visibility in and out of the windows.
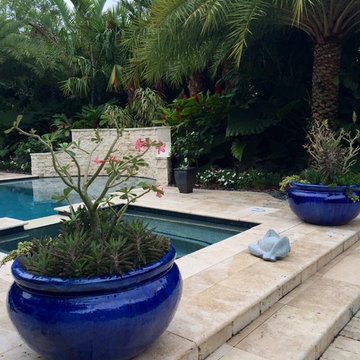
Monica Sarduy
Immagine di un grande campo sportivo esterno tropicale esposto a mezz'ombra nel cortile laterale in estate con pavimentazioni in pietra naturale
Immagine di un grande campo sportivo esterno tropicale esposto a mezz'ombra nel cortile laterale in estate con pavimentazioni in pietra naturale
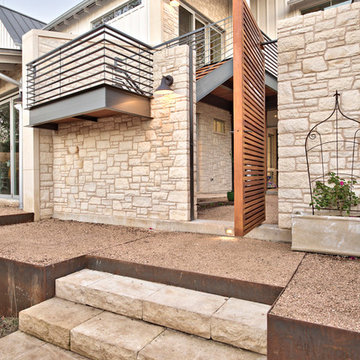
Architect: Tim Brown Architecture. Photographer: Casey Fry
Esempio di un grande giardino xeriscape classico esposto in pieno sole nel cortile laterale con un ingresso o sentiero e ghiaia
Esempio di un grande giardino xeriscape classico esposto in pieno sole nel cortile laterale con un ingresso o sentiero e ghiaia
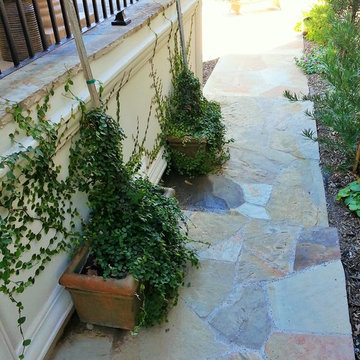
This Outdoor living space includes DG patio, Flagstone pool decking and walkways, Gas Fireplace, planting in the back and front areas, the wide stair case is finished with flagstone, the side yard area and the parking spaces are Trinity Gravel. Low voltage lighting was installed with pathway lighting and up lights high lighting the olive trees, prunus and water fountain.

Esempio di un ampio giardino tropicale esposto in pieno sole nel cortile laterale in estate con un ingresso o sentiero e pavimentazioni in cemento
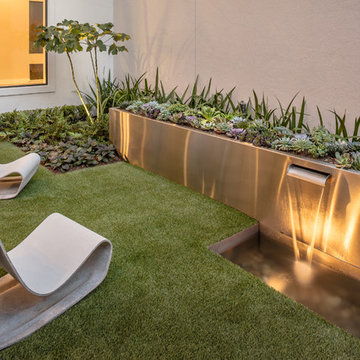
Idee per un piccolo giardino moderno esposto in pieno sole nel cortile laterale con fontane
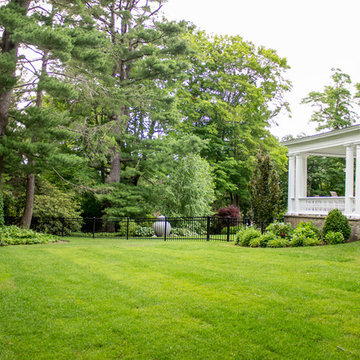
Idee per un ampio giardino formale classico esposto a mezz'ombra nel cortile laterale in estate con pacciame
Giardini nel cortile laterale - Foto e idee
9