Giardini nel cortile laterale - Foto e idee
Filtra anche per:
Budget
Ordina per:Popolari oggi
101 - 120 di 1.191 foto
1 di 3
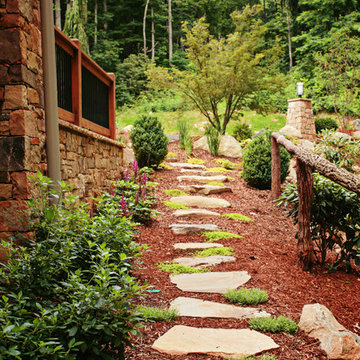
Ispirazione per un giardino rustico in ombra di medie dimensioni e nel cortile laterale in primavera con un ingresso o sentiero e pavimentazioni in pietra naturale
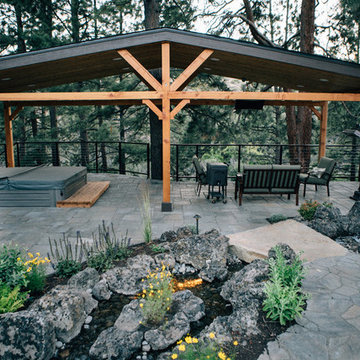
A view of the roofed pergola and the lower patio with the spa and living room leading to the upper patio. Note the beautiful flagstone slab that acts as a bridge and that the lower and upper patio have two different paver types. These pavers create a sense of formal and informal to appease the clients aesthetics.
Photos from Newport Avenue Landscapes
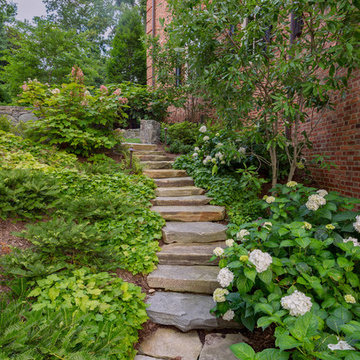
Landscape Design by Caroline Ervin Landscape Design. Boulder steps lead visitors down a side path from the upper level of the garden towards the pool area. Photo © Melissa Clark Photography. All rights reserved.
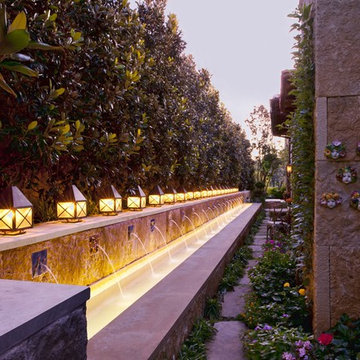
Bill Bibb, Designer Archiverde Landscape, built by Pool Environments
Rill water feature accented with individual custom tiles and Native Texas limestone creates a unique walkway in a typically un-noticed side yard.
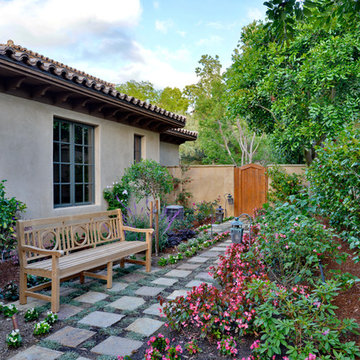
Immagine di un giardino formale stile americano esposto a mezz'ombra di medie dimensioni e nel cortile laterale in primavera con un ingresso o sentiero e pavimentazioni in pietra naturale
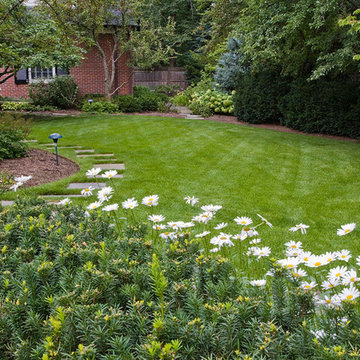
Curved beds, hedges and pavers guide visitors from the house to a pool deck and outdoor kitchen.
Photo by Linda Oyama Bryan
Immagine di un grande giardino formale chic esposto a mezz'ombra nel cortile laterale in estate
Immagine di un grande giardino formale chic esposto a mezz'ombra nel cortile laterale in estate
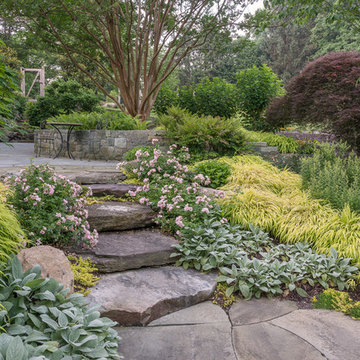
Large boulder steps facilitate circulation in the back yard, with drift roses and hakone grass plalying off each other. The kitchen garden area is to the right.
Designed by H. Paul Davis Landscape Architects.
©Melissa Clark Photography. All rights reserved.
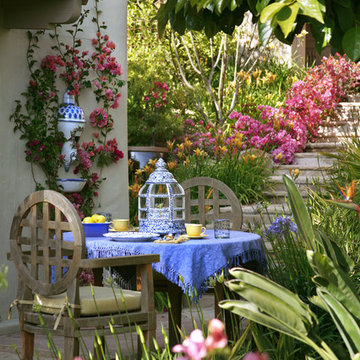
The Art Of Outdoor Living by Grace Design Associates
Immagine di un giardino formale bohémian esposto a mezz'ombra nel cortile laterale e di medie dimensioni con un ingresso o sentiero e pavimentazioni in pietra naturale
Immagine di un giardino formale bohémian esposto a mezz'ombra nel cortile laterale e di medie dimensioni con un ingresso o sentiero e pavimentazioni in pietra naturale
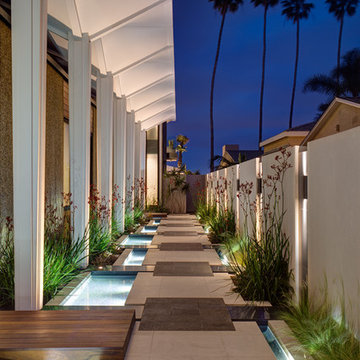
James Brady Photography
Idee per un giardino contemporaneo nel cortile laterale
Idee per un giardino contemporaneo nel cortile laterale
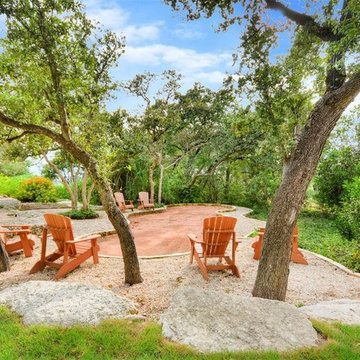
Relax by the outdoor water features or play bocce ball with a friend in your own private court.
Idee per un grande giardino stile americano esposto a mezz'ombra nel cortile laterale in estate con pavimentazioni in pietra naturale
Idee per un grande giardino stile americano esposto a mezz'ombra nel cortile laterale in estate con pavimentazioni in pietra naturale
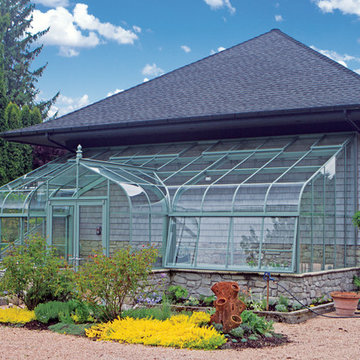
A custom glasshouse conservatory with a vintage look.
Immagine di un giardino formale design di medie dimensioni e nel cortile laterale
Immagine di un giardino formale design di medie dimensioni e nel cortile laterale
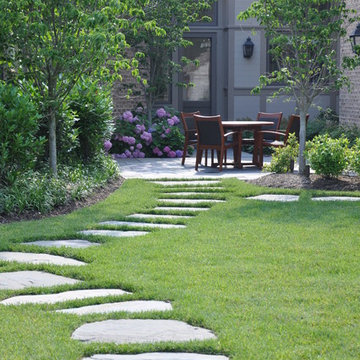
Foto di un ampio giardino boho chic esposto a mezz'ombra nel cortile laterale in estate
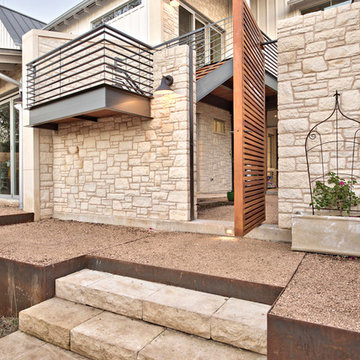
Casey Fry
Idee per un ampio giardino formale country esposto in pieno sole nel cortile laterale in primavera con un muro di contenimento e ghiaia
Idee per un ampio giardino formale country esposto in pieno sole nel cortile laterale in primavera con un muro di contenimento e ghiaia
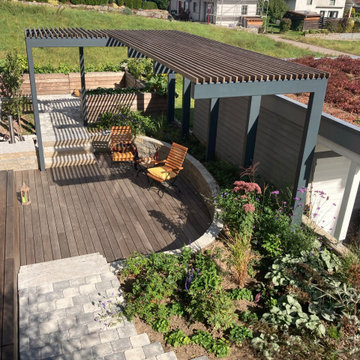
.. hier ein Bild der Gesamtanlage.
Foto di un piccolo giardino formale design esposto a mezz'ombra nel cortile laterale in estate con pavimentazioni in pietra naturale
Foto di un piccolo giardino formale design esposto a mezz'ombra nel cortile laterale in estate con pavimentazioni in pietra naturale
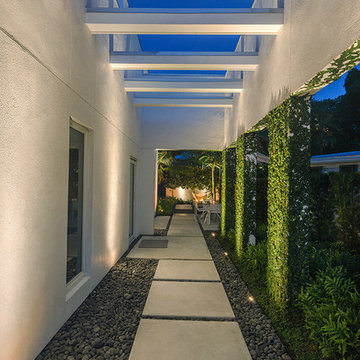
Tamara Alvarez
Foto di un piccolo giardino design nel cortile laterale con pavimentazioni in cemento
Foto di un piccolo giardino design nel cortile laterale con pavimentazioni in cemento
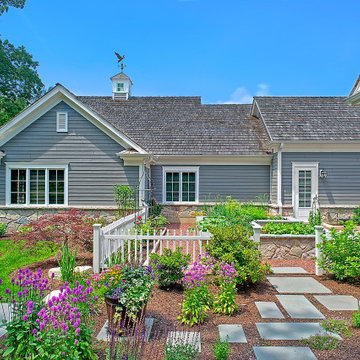
The side cutting garden features seasonal perennial plantings and raised stone beds for vegetables and herbs.
Immagine di un grande giardino classico esposto a mezz'ombra nel cortile laterale in estate con pavimentazioni in pietra naturale
Immagine di un grande giardino classico esposto a mezz'ombra nel cortile laterale in estate con pavimentazioni in pietra naturale
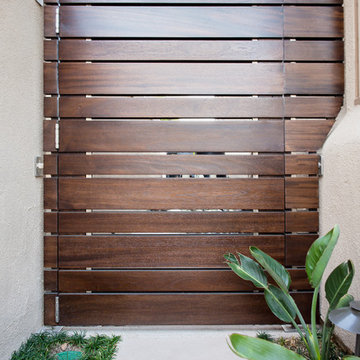
Photography by Studio H Landscape Architecture & COCO Gallery. Post processing by Isabella Li.
Foto di un giardino design di medie dimensioni e nel cortile laterale con un ingresso o sentiero e pavimentazioni in pietra naturale
Foto di un giardino design di medie dimensioni e nel cortile laterale con un ingresso o sentiero e pavimentazioni in pietra naturale
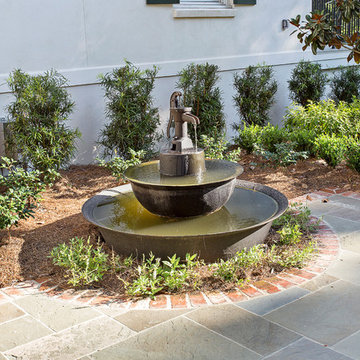
What a striking home! This home in South Baton Rouge was designed by Cockfield-Jackson and the clients wanted a complete landscape design that would accompany the architecture of this A. Hays Town inspired home.
Featured in this design are a substantial entertainment area in the rear, complete with an outdoor kitchen (built by Joffrion Construction) expansive pool with water feature wall, and a bluestone courtyard. Additionally, this home features a quaint side yard complete with brick steps leading to a bluestone courtyard with an antique sugar kettle fountain. The clients also needed options for guests to park. A circular driveway in the front provided a grand entrance, as well as ample parking for plenty of guests.
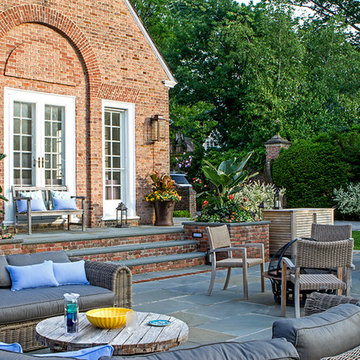
A large and elegant outdoor dining and entertaining space houses ample seating. Large containers built into the patio step system offer dramatic color in seasonal arrangements.
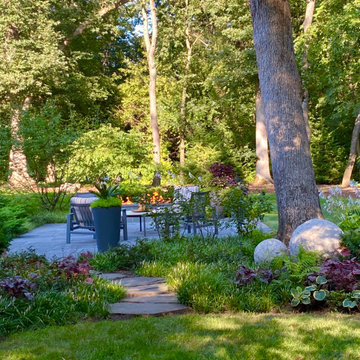
A bluestone stepper path connects the front and rear spaces. Two large spheres are nested into the landscape bed as an homage to mid-century design. Intimate seating and a gas fire pit are visible in the background.
Giardini nel cortile laterale - Foto e idee
6