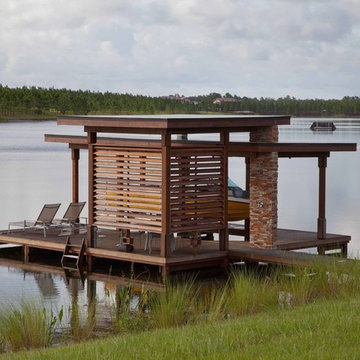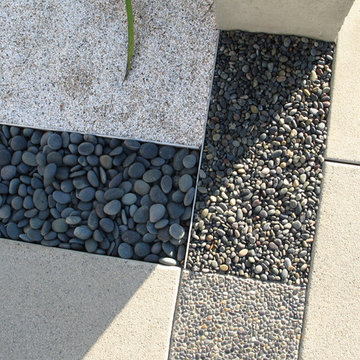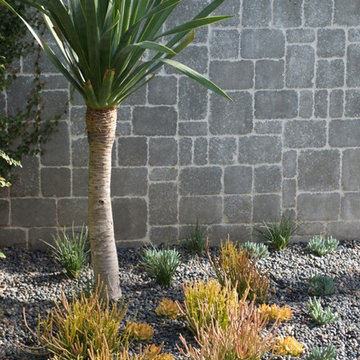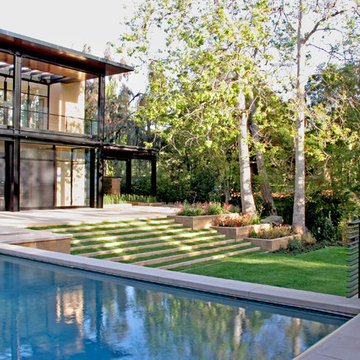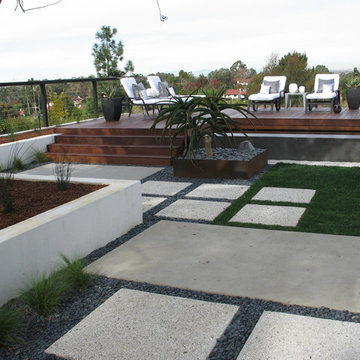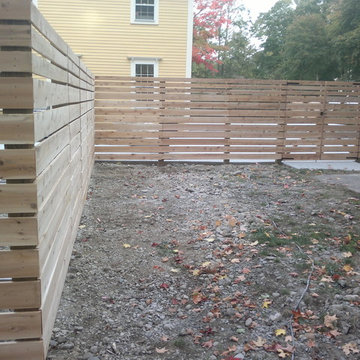Giardini moderni grigi - Foto e idee
Filtra anche per:
Budget
Ordina per:Popolari oggi
181 - 200 di 3.587 foto
1 di 3
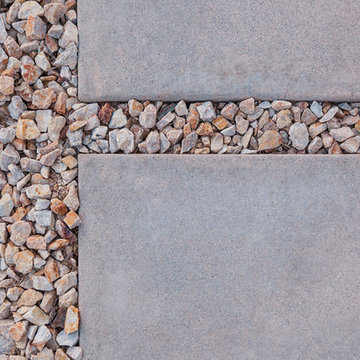
Leland Gebhardt
Immagine di un vialetto moderno esposto in pieno sole di medie dimensioni e davanti casa
Immagine di un vialetto moderno esposto in pieno sole di medie dimensioni e davanti casa
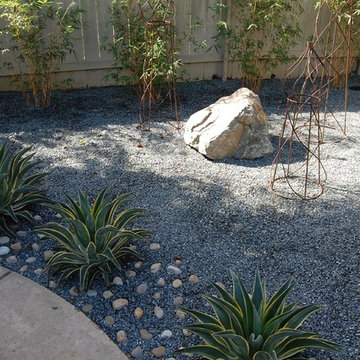
Contemporary front yard
Foto di un giardino formale minimalista esposto a mezz'ombra di medie dimensioni e davanti casa con un ingresso o sentiero e pavimentazioni in cemento
Foto di un giardino formale minimalista esposto a mezz'ombra di medie dimensioni e davanti casa con un ingresso o sentiero e pavimentazioni in cemento
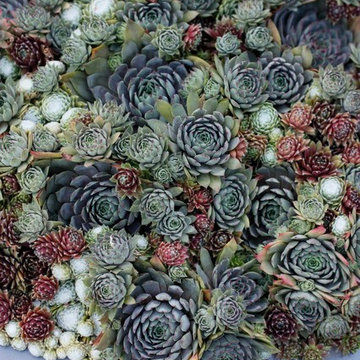
Last summer the Fine folks at Fine Gardening photographed all of our container designs for the this years annual edition of Container Gardening Magazine. With the help of Josh McCullough from www.phytophoto.com we supplied nearly all of the content for the issue. It's on shelves now...
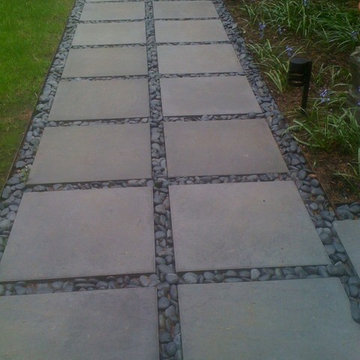
Idee per un piccolo giardino minimalista nel cortile laterale con pavimentazioni in cemento
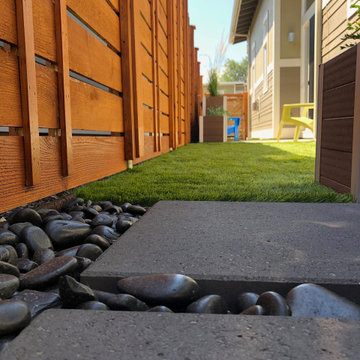
This modern space offers maximum outdoor living for the homeowners with minimum maintenance with the use of 2' x 2' paver slabs, Mexican Beach Pebble and River Rock Mulch, drought tolerant plant material, drip irrigation and synthetic lawn.
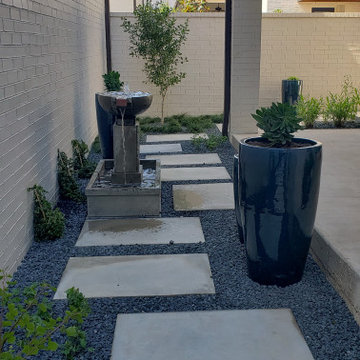
Soft modern landscaping
Immagine di un piccolo giardino xeriscape minimalista in ombra nel cortile laterale con fontane e pavimentazioni in cemento
Immagine di un piccolo giardino xeriscape minimalista in ombra nel cortile laterale con fontane e pavimentazioni in cemento
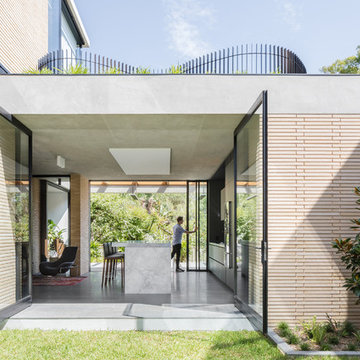
The living spaces open completely to the garden spaces, blurring the lines between indoor and outdoor.
The Balmoral House is located within the lower north-shore suburb of Balmoral. The site presents many difficulties being wedged shaped, on the low side of the street, hemmed in by two substantial existing houses and with just half the land area of its neighbours. Where previously the site would have enjoyed the benefits of a sunny rear yard beyond the rear building alignment, this is no longer the case with the yard having been sold-off to the neighbours.
Our design process has been about finding amenity where on first appearance there appears to be little.
The design stems from the first key observation, that the view to Middle Harbour is better from the lower ground level due to the height of the canopy of a nearby angophora that impedes views from the first floor level. Placing the living areas on the lower ground level allowed us to exploit setback controls to build closer to the rear boundary where oblique views to the key local features of Balmoral Beach and Rocky Point Island are best.
This strategy also provided the opportunity to extend these spaces into gardens and terraces to the limits of the site, maximising the sense of space of the 'living domain'. Every part of the site is utilised to create an array of connected interior and exterior spaces
The planning then became about ordering these living volumes and garden spaces to maximise access to view and sunlight and to structure these to accommodate an array of social situations for our Client’s young family. At first floor level, the garage and bedrooms are composed in a linear block perpendicular to the street along the south-western to enable glimpses of district views from the street as a gesture to the public realm. Critical to the success of the house is the journey from the street down to the living areas and vice versa. A series of stairways break up the journey while the main glazed central stair is the centrepiece to the house as a light-filled piece of sculpture that hangs above a reflecting pond with pool beyond.
The architecture works as a series of stacked interconnected volumes that carefully manoeuvre down the site, wrapping around to establish a secluded light-filled courtyard and terrace area on the north-eastern side. The expression is 'minimalist modern' to avoid visually complicating an already dense set of circumstances. Warm natural materials including off-form concrete, neutral bricks and blackbutt timber imbue the house with a calm quality whilst floor to ceiling glazing and large pivot and stacking doors create light-filled interiors, bringing the garden inside.
In the end the design reverses the obvious strategy of an elevated living space with balcony facing the view. Rather, the outcome is a grounded compact family home sculpted around daylight, views to Balmoral and intertwined living and garden spaces that satisfy the social needs of a growing young family.
Photo Credit: Katherine Lu
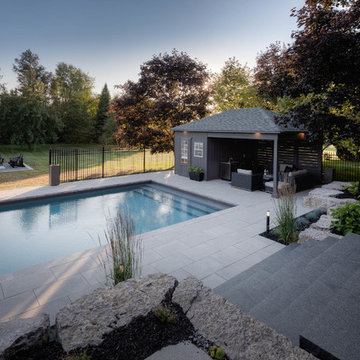
Idee per un grande giardino minimalista esposto a mezz'ombra dietro casa con pavimentazioni in pietra naturale
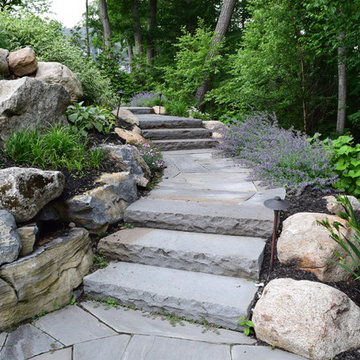
Building a Dream Backyard
When this homeowner started the design process of a new backyard, Braen Supply was immediately there to supply all the stone materials. The home was part of a new development, so the challenge was to make the home stand out while still addressing specific areas of the existing backyard, such as the steep grade.
Working With the Experts
Taking the steep grade into consideration, moss rock boulders were selected to create stairs down to the lower area of the backyard where the fire pit sits. The grade of the backyard also allowed for the infinity pool, full color bluestone pattern was selected as the veneer for the back wall of the infinity pool.
Braen Supply chose Tennessee gray and bluestone to create a seamless transition from the front of the house to the back of the house. Although they are two different stones, they work nicely together to complete the overall design and tone of the home. It all came together and made the perfect backyard.
Materials Used:
Belgium Blocks
Full Color Bluestone Pattern
Bluestone Caps
Tennessee Gray Irregular
Moss Rock Boulders
Full Color Bluestone Irregular
Kearney Stone Steps
Granite Mosaic Veneer
Completed Areas:
Front Walkway & Porch
Driveway Edging
Backyard Walkways
Pool Patio & Coping
Pool Water Features
Fireplace Hearth & Mantal
Wading Pool
Raised Hot Tub
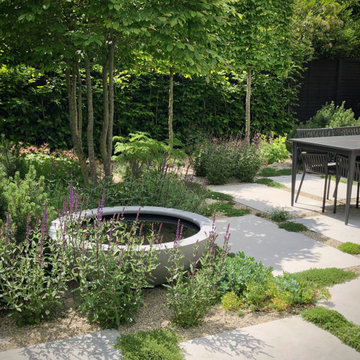
Oversize sawn limestone paving units create two distinct seating areas, nestled amongst the naturalistic planting. Limestone gravel offers offers textural interest and lower maintenance gardening. A simple bowl introduces the reflective, calming quality of water.
A unified boundary treatment of hornbeam hedge and pleached hornbeam trees give the garden improved privacy and visual harmony. Four multi-stem hornbeam trees offer sculptural form, helping to shape the space within the garden.
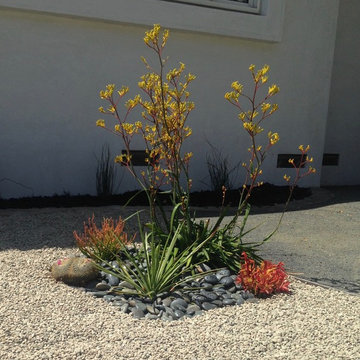
Foto di un giardino xeriscape minimalista esposto a mezz'ombra davanti casa e di medie dimensioni con ghiaia e un muro di contenimento
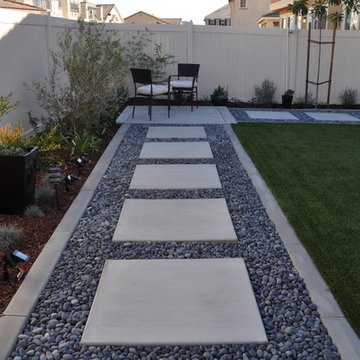
Melissa McCabe Navaroli
Foto di un piccolo giardino xeriscape moderno esposto a mezz'ombra dietro casa con pavimentazioni in cemento
Foto di un piccolo giardino xeriscape moderno esposto a mezz'ombra dietro casa con pavimentazioni in cemento
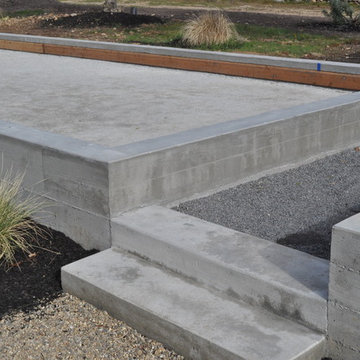
Bocce court of concrete with inset redwood bumper.
Ispirazione per un giardino minimalista
Ispirazione per un giardino minimalista
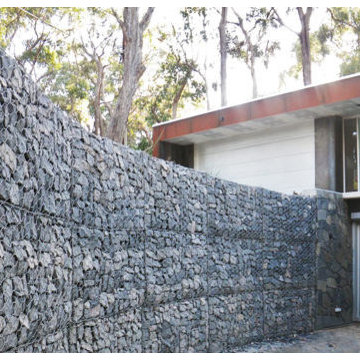
A 3 metre high Gabion wall in the Adelaide Hills. The curved wall mirrors the curved aspect of the house and connects well with the surrounding area. The wall is aesthetically pleasing and functional in its design, acting as a wind barrier and retaining wall to the courtyard area.
Giardini moderni grigi - Foto e idee
10
