Giardini moderni con recinzione in legno - Foto e idee
Filtra anche per:
Budget
Ordina per:Popolari oggi
221 - 240 di 1.788 foto
1 di 3
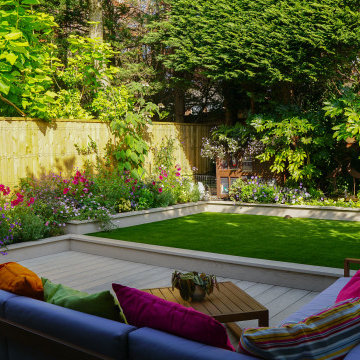
Garden Makeover Using Millboard in Harefield
This garden had been used until it couldn’t really be used anymore. The pine decking was falling apart and really wasn’t safe. The clients called Karl in to help make the garden a usable space that could be enjoyed again.
Starting by clearing the garden which took 3 eight-yard skips. The team then used an excavator to define the elevation differences. Now the team had space to build a new deck. The client chose Millboard Limed Oak decking because they liked the colour and natural texture. The step on this deck also has a hidden LED strip routed into the underside of the board. This is controlled via a remote that also controls the water feature and various garden spotlights.
The team also installed a new fake lawn so George the tortoise has a space to wander around that is separate from the decking area.
The clients keep a range of animals in their garden including some rabbits and guinea pigs that dwell in hutches. To help make these hutches more a part of the garden the team moved them to the back left corner. The client used Cranesbill purple geraniums and Athyrium Ferns to help disguise the area.
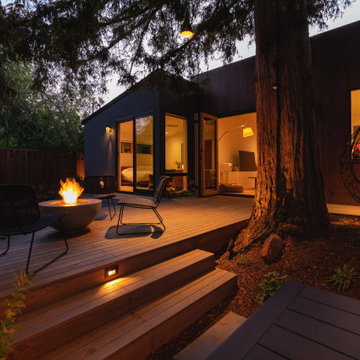
Photography: Travis Rhoads Photography
Idee per un piccolo giardino moderno esposto a mezz'ombra dietro casa con un focolare, pedane e recinzione in legno
Idee per un piccolo giardino moderno esposto a mezz'ombra dietro casa con un focolare, pedane e recinzione in legno
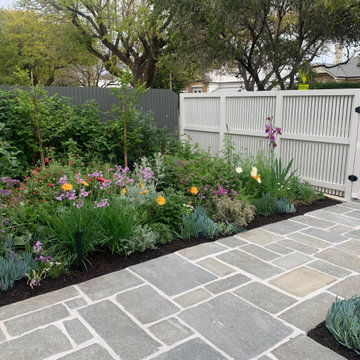
MALVERN | WATTLE HOUSE
Front garden Design | Stone Masonry Restoration | Colour selection
The client brief was to design a new fence and entrance including garden, restoration of the façade including verandah of this old beauty. This gorgeous 115 year old, villa required extensive renovation to the façade, timberwork and verandah.
Withing this design our client wanted a new, very generous entrance where she could greet her broad circle of friends and family.
Our client requested a modern take on the ‘old’ and she wanted every plant she has ever loved, in her new garden, as this was to be her last move. Jill is an avid gardener at age 82, she maintains her own garden and each plant has special memories and she wanted a garden that represented her many gardens in the past, plants from friends and plants that prompted wonderful stories. In fact, a true ‘memory garden’.
The garden is peppered with deciduous trees, perennial plants that give texture and interest, annuals and plants that flower throughout the seasons.
We were given free rein to select colours and finishes for the colour palette and hardscaping. However, one constraint was that Jill wanted to retain the terrazzo on the front verandah. Whilst on a site visit we found the original slate from the verandah in the back garden holding up the raised vegetable garden. We re-purposed this and used them as steppers in the front garden.
To enhance the design and to encourage bees and birds into the garden we included a spun copper dish from Mallee Design.
A garden that we have had the very great pleasure to design and bring to life.
Residential | Building Design
Completed | 2020
Building Designer Nick Apps, Catnik Design Studio
Landscape Designer Cathy Apps, Catnik Design Studio
Construction | Catnik Design Studio
Lighting | LED Outdoors_Architectural
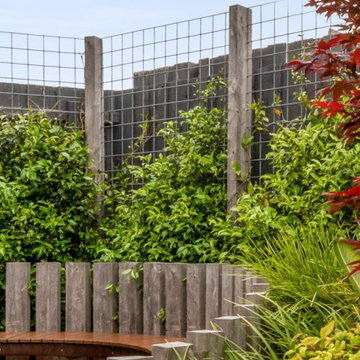
Backyard retreat in McKinnon. Garden design & landscaping installation by Boodle Concepts, based in Melbourne and Kyneton, Macedon Ranges. Firepit area is hugged by custom curved bench and various heights of screening for visual interest.
#decking #moderngardens #melbournegardens #curvebench #curvedbench #indooroutdoorliving #artificialturf #backyardretreat #backyardoasis #gardendesign #landscapingmelbourne #boodleconcepts #australiandesigners
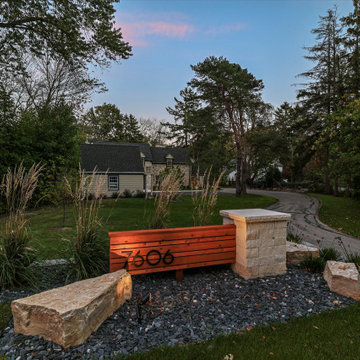
View of the address marker with house numbers lit at night.
Immagine di un vialetto minimalista esposto a mezz'ombra di medie dimensioni e davanti casa con pavimentazioni in pietra naturale e recinzione in legno
Immagine di un vialetto minimalista esposto a mezz'ombra di medie dimensioni e davanti casa con pavimentazioni in pietra naturale e recinzione in legno
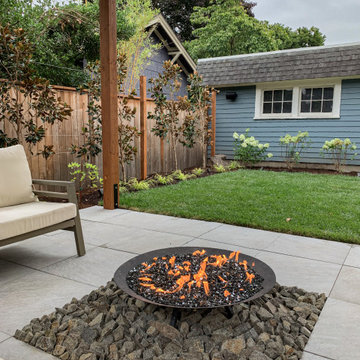
Foto di un piccolo giardino minimalista esposto a mezz'ombra dietro casa in estate con pavimentazioni in pietra naturale e recinzione in legno
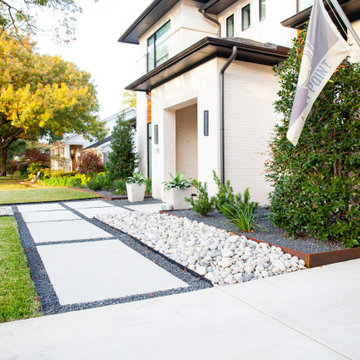
Gorgeous modern landscape with clean lines and stunning detail.
Foto di un vialetto d'ingresso moderno esposto in pieno sole di medie dimensioni e davanti casa con sassi e rocce, ghiaia e recinzione in legno
Foto di un vialetto d'ingresso moderno esposto in pieno sole di medie dimensioni e davanti casa con sassi e rocce, ghiaia e recinzione in legno
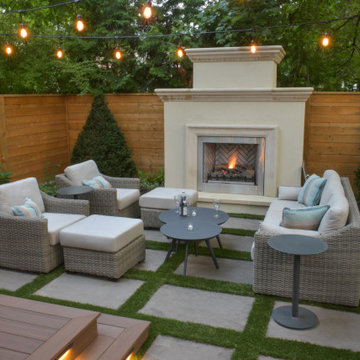
Sit back and relax in this three season lounge and dinning space. The fireplace is the perfect feature to draw people into the backyard with its ambient light and ample amount of heat. The Lounge and dining are separated with a walkway lined with Japanese maples. Accompanied with
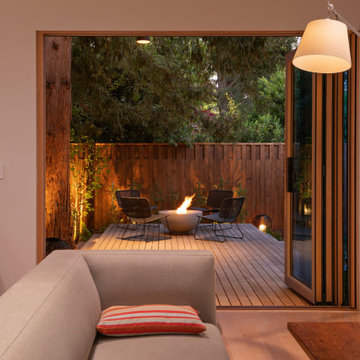
Photography: Travis Rhoads Photography
Immagine di un piccolo giardino moderno esposto a mezz'ombra dietro casa con un focolare, pedane e recinzione in legno
Immagine di un piccolo giardino moderno esposto a mezz'ombra dietro casa con un focolare, pedane e recinzione in legno
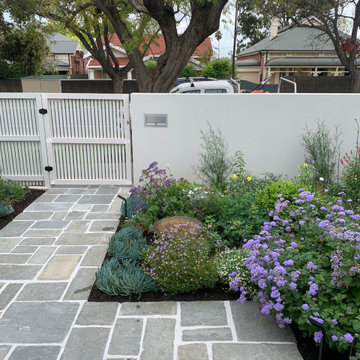
MALVERN | WATTLE HOUSE
Front garden Design | Stone Masonry Restoration | Colour selection
The client brief was to design a new fence and entrance including garden, restoration of the façade including verandah of this old beauty. This gorgeous 115 year old, villa required extensive renovation to the façade, timberwork and verandah.
Withing this design our client wanted a new, very generous entrance where she could greet her broad circle of friends and family.
Our client requested a modern take on the ‘old’ and she wanted every plant she has ever loved, in her new garden, as this was to be her last move. Jill is an avid gardener at age 82, she maintains her own garden and each plant has special memories and she wanted a garden that represented her many gardens in the past, plants from friends and plants that prompted wonderful stories. In fact, a true ‘memory garden’.
The garden is peppered with deciduous trees, perennial plants that give texture and interest, annuals and plants that flower throughout the seasons.
We were given free rein to select colours and finishes for the colour palette and hardscaping. However, one constraint was that Jill wanted to retain the terrazzo on the front verandah. Whilst on a site visit we found the original slate from the verandah in the back garden holding up the raised vegetable garden. We re-purposed this and used them as steppers in the front garden.
To enhance the design and to encourage bees and birds into the garden we included a spun copper dish from Mallee Design.
A garden that we have had the very great pleasure to design and bring to life.
Residential | Building Design
Completed | 2020
Building Designer Nick Apps, Catnik Design Studio
Landscape Designer Cathy Apps, Catnik Design Studio
Construction | Catnik Design Studio
Lighting | LED Outdoors_Architectural
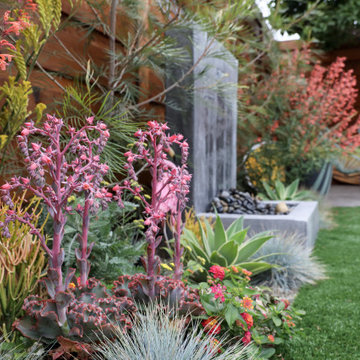
Residential home in Santa Cruz, CA
This stunning front and backyard project was so much fun! The plethora of K&D's scope of work included: smooth finished concrete walls, multiple styles of horizontal redwood fencing, smooth finished concrete stepping stones, bands, steps & pathways, paver patio & driveway, artificial turf, TimberTech stairs & decks, TimberTech custom bench with storage, shower wall with bike washing station, custom concrete fountain, poured-in-place fire pit, pour-in-place half circle bench with sloped back rest, metal pergola, low voltage lighting, planting and irrigation! (*Adorable cat not included)
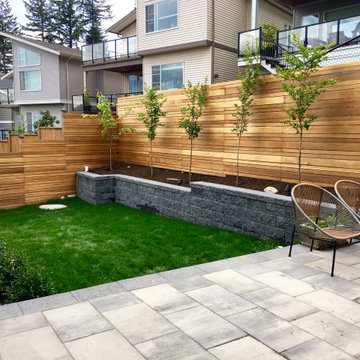
Clear Cedar fence with a simple repetitive pattern creates a much more relaxed, cohesive and unified look
Foto di un giardino moderno esposto in pieno sole di medie dimensioni in primavera con un pendio, una collina o una riva, pavimentazioni in cemento e recinzione in legno
Foto di un giardino moderno esposto in pieno sole di medie dimensioni in primavera con un pendio, una collina o una riva, pavimentazioni in cemento e recinzione in legno
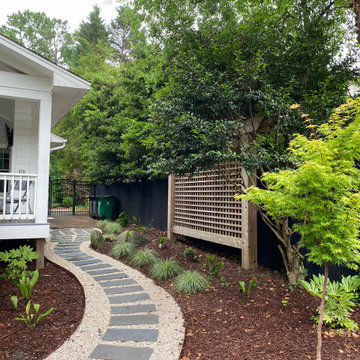
Backyard Renovation for family looking to share time with friends and dogs.
Foto di un giardino formale moderno esposto a mezz'ombra di medie dimensioni e dietro casa in estate con un focolare, pavimentazioni in pietra naturale e recinzione in legno
Foto di un giardino formale moderno esposto a mezz'ombra di medie dimensioni e dietro casa in estate con un focolare, pavimentazioni in pietra naturale e recinzione in legno
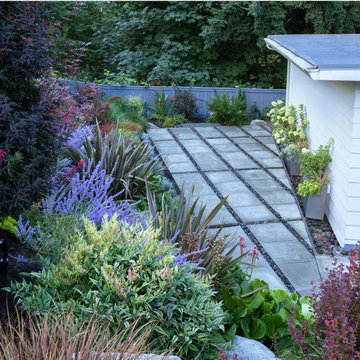
finished patio and surrounding gardens
Esempio di un ampio giardino xeriscape minimalista esposto a mezz'ombra dietro casa con pavimentazioni in cemento e recinzione in legno
Esempio di un ampio giardino xeriscape minimalista esposto a mezz'ombra dietro casa con pavimentazioni in cemento e recinzione in legno
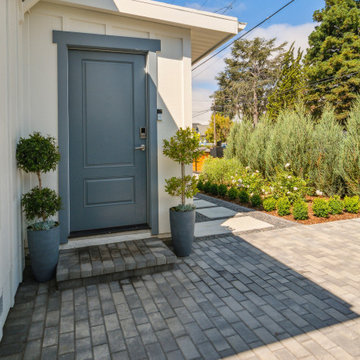
Demolished entire front yard and rebuild with a modern rustic landscape suitable for a small yard. Lush yet low maintenance garden. Created a small courtyard at front entrance. Plant columnar trees to create privacy and peace from a busy street.
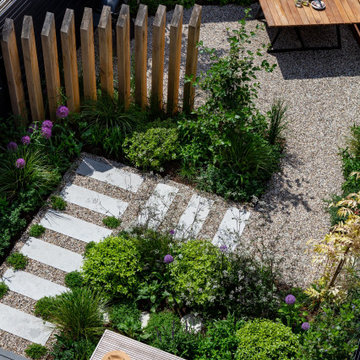
A garden of two halves, divided by the oak screen to conceal the BBQ
Idee per un piccolo giardino minimalista esposto in pieno sole dietro casa in primavera con ghiaia e recinzione in legno
Idee per un piccolo giardino minimalista esposto in pieno sole dietro casa in primavera con ghiaia e recinzione in legno
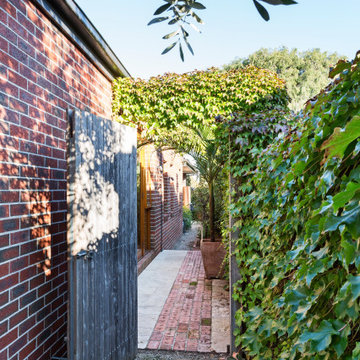
Ispirazione per un giardino xeriscape moderno esposto in pieno sole di medie dimensioni e nel cortile laterale in autunno con un ingresso o sentiero, ghiaia e recinzione in legno
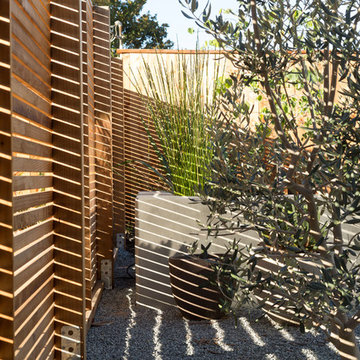
Eichler in Marinwood - At the larger scale of the property existed a desire to soften and deepen the engagement between the house and the street frontage. As such, the landscaping palette consists of textures chosen for subtlety and granularity. Spaces are layered by way of planting, diaphanous fencing and lighting. The interior engages the front of the house by the insertion of a floor to ceiling glazing at the dining room.
Jog-in path from street to house maintains a sense of privacy and sequential unveiling of interior/private spaces. This non-atrium model is invested with the best aspects of the iconic eichler configuration without compromise to the sense of order and orientation.
photo: scott hargis
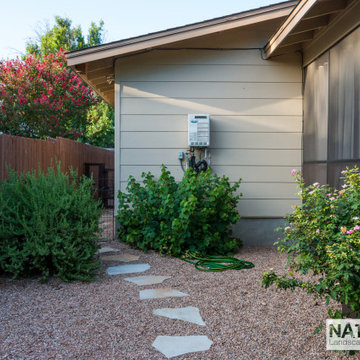
Ispirazione per un giardino xeriscape minimalista esposto a mezz'ombra di medie dimensioni e dietro casa in estate con graniglia di granito e recinzione in legno
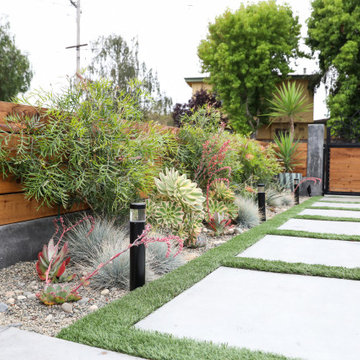
Residential home in Santa Cruz, CA
This stunning front and backyard project was so much fun! The plethora of K&D's scope of work included: smooth finished concrete walls, multiple styles of horizontal redwood fencing, smooth finished concrete stepping stones, bands, steps & pathways, paver patio & driveway, artificial turf, TimberTech stairs & decks, TimberTech custom bench with storage, shower wall with bike washing station, custom concrete fountain, poured-in-place fire pit, pour-in-place half circle bench with sloped back rest, metal pergola, low voltage lighting, planting and irrigation! (*Adorable cat not included)
Giardini moderni con recinzione in legno - Foto e idee
12