Giardini moderni con recinzione in legno - Foto e idee
Filtra anche per:
Budget
Ordina per:Popolari oggi
141 - 160 di 1.779 foto
1 di 3
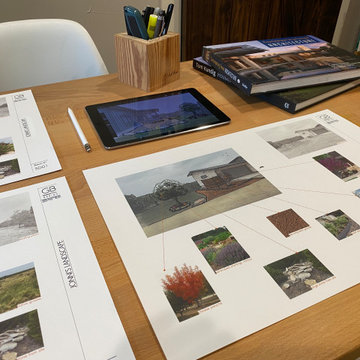
This Wimberley Landscape design is the first out of four landscape designs for 4 new homes designed and built by Architect Pax Chagnon, AIA on a 7 acre plot of land. The design incorporates drought-tolerant, heat-resistant plantings, limestone and mulch from the property, and uses 100% rainwater capture. The outdoor patio area is equipped with a grill, a seating area, and is oriented to watch Texas sunsets. There is a garden with fresh herbs and peach and olive trees. 3 Texas Redbuds are lined up with the front windows, giving the client a perfect view towards them. The landscape will be installed in spring of 2023.
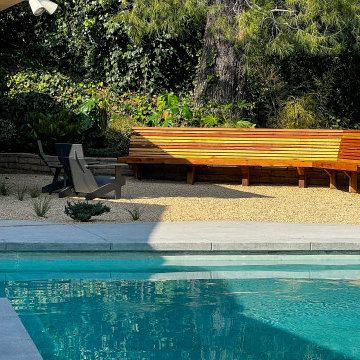
MID CENTURY MODERN LANDSCAPE RENO
SCOPE OF WORK
• DEMOLITION
• CONCRETE
• POOL COPING
• iRRIGATION
•fENCING
•CUSTOM SEATING
• PLANTING + IRRIGATION
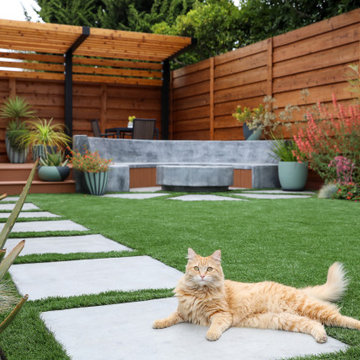
Residential home in Santa Cruz, CA
This stunning front and backyard project was so much fun! The plethora of K&D's scope of work included: smooth finished concrete walls, multiple styles of horizontal redwood fencing, smooth finished concrete stepping stones, bands, steps & pathways, paver patio & driveway, artificial turf, TimberTech stairs & decks, TimberTech custom bench with storage, shower wall with bike washing station, custom concrete fountain, poured-in-place fire pit, pour-in-place half circle bench with sloped back rest, metal pergola, low voltage lighting, planting and irrigation! (*Adorable cat not included)
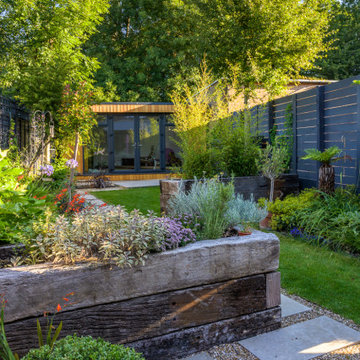
Having recently completed a major renovation to the back of the house with new bifold doors, our clients wanted their tired and overgrown garden to become a beautiful backdrop to their new family room.
They wanted a large patio to use as an extension of the existing kitchen and retain access to the large shed space the bottom of the garden. They wanted to revamp the planting and the unsightly fence.
The new design will twisted the layout of the garden on an angle to create the illusion of a much bigger space
Next to the house a porcelain tile patio laid in a stretched pattern at 45 degrees to pushes out the boundaries to make it seem wider.
Features include a wide fibreglass trough planter with 'floating' timber bench, framed by a sheet of grey Perspex Naturals attached to the existing fence to give a contemporary finish.
The centre of the garden features an artificial lawn running at an angle, bisected by two rectangular railway sleeper raised beds to break up the space. An the existing bamboo relocated to provide privacy to the seating area and screen-off the children's trampoline.
At the rear of the garden is a smaller porcelain patio for morning coffee or afternoon cocktails.
Details include a section in the patio laid with wood effect porcelain tiles to create contrast. Fences painted in dark grey Cuprinol Garden Shades and textured planting with a mixture of shades of greens to give the
garden year round interest.
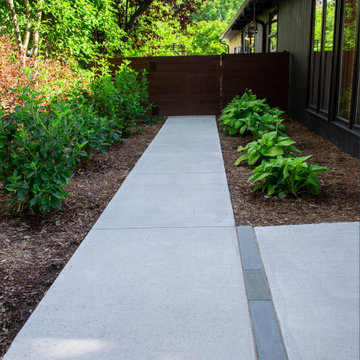
An inlaid bluestone runnel separates the concrete patio from the walkway down the side of the house to the dog run.
Renn Kuhnen Photography
Ispirazione per un vialetto minimalista esposto a mezz'ombra di medie dimensioni e nel cortile laterale in estate con recinzione in legno
Ispirazione per un vialetto minimalista esposto a mezz'ombra di medie dimensioni e nel cortile laterale in estate con recinzione in legno
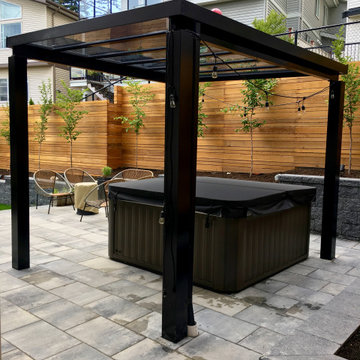
The hot tub was positioned offset to the West side to make room for a raised wooden side deck to be placed adjacent to the tub for easy in and out flow
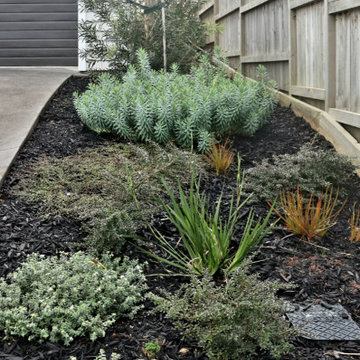
Driveway garden bed planting. It is mostly covered in NZ natives with the exception of the Dietes grandiflora and Callistemon.
Foto di un giardino minimalista esposto in pieno sole di medie dimensioni e nel cortile laterale in estate con pacciame e recinzione in legno
Foto di un giardino minimalista esposto in pieno sole di medie dimensioni e nel cortile laterale in estate con pacciame e recinzione in legno
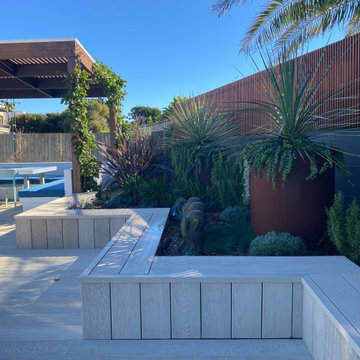
created this outdoor deck and garden bed design for our client in Dover Heights Sydney.
They live right on the cliffs in the Eastern Suburbs, with high exposure to wind and salt. This combined with a new Modwood outdoor deck has given them a low maintenance new addition to their outdoor living space.
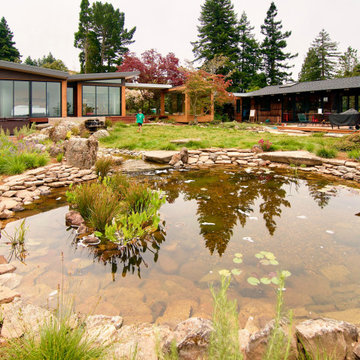
Taking notes from Lawrence Halprin's original landscape design, we recreated his "alpine pond" here.The new bedroom wing is situated so as to feed the pond with runoff collected by the home's butterfly roof.
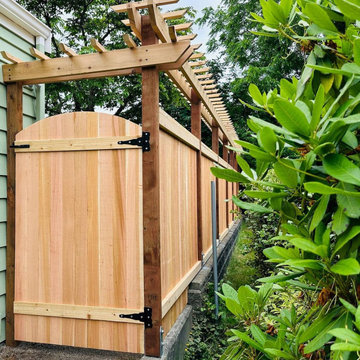
Crafted with precision, this one-of-a-kind cedar fence seamlessly combines custom detailing with full panel elegance, creating a stunning addition to elevate the aesthetics and security of your space.
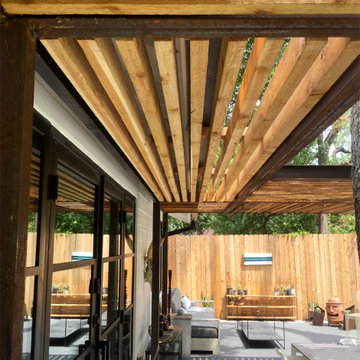
At Native Edge Landscape, we believe that outdoor spaces are canvases for artistic expression and harmonious design. In one of our recent projects, we had the opportunity to create a breathtaking pergola that seamlessly blended with the surrounding environment while showcasing the unique artful taste of our clients. Join us as we explore the captivating details of this design and the meticulous craftsmanship that went into creating a truly remarkable outdoor space.
The Pergola: A Perfect Fusion of Steel and Cedar
The focal point of this project is undoubtedly the large pergola, which we carefully constructed from steel C-channel and rough cedar purlins. The combination of these materials resulted in a striking aesthetic that effortlessly marries strength and natural beauty. The warm tones of each play off one another and come alive in the sunlight, while the alternating basketweave layout of the slats offer even more visual interest as well as variation in the provided shade. The design concept was carefully planned to ensure the purlins fit snugly into the channel, cleverly concealing any visible fasteners. This attention to detail adds to the sleek and streamlined appearance of the pergola, elevating its visual appeal and rustic elegance.
Working in Harmony with Nature
One of the most remarkable aspects of this project is how the pergola and the clam shell-colored Trex deck were thoughtfully designed to complement and highlight the existing large red oak tree. Rather than overshadowing or competing with its natural beauty, the design gracefully worked around the tree, creating a harmonious coexistence between human craftsmanship and nature's elegance.
Mid-Century Modern Charm with an Artful Twist
While the overall design of the space exudes mid-century modern aesthetics, what truly makes this project stand out is the clients' unique and artful taste. Their personal touch can be seen in the selection of decor, furniture, and subtle embellishments that add character and personality to the space. The result is a stunning blend of timeless design principles and the clients' individual artistic expression, creating a truly one-of-a-kind outdoor sanctuary.
Craftsmanship that Inspires
Every element of this project, from the pergola's construction to the careful integration of existing natural features, is a testament to the exceptional craftsmanship of the Native Edge Landscape team. With an unwavering commitment to excellence, our designers and craftsmen brought the clients' vision to life, transforming their outdoor space into a work of art.
The large pergola in this project serves as a striking centerpiece, combining the remarkable simplicity of steel and cedar to create a visually striking structure that harmonizes with the surrounding environment. Through careful design and meticulous craftsmanship, we successfully incorporated the clients' artful taste, resulting in a space that reflects their unique style while embracing mid-century modern charm. At Native Edge Landscape, we take pride in creating outdoor spaces that are not only aesthetically stunning but also deeply personal and reflective of our clients' individuality.
If you're seeking to transform your own yard into a captivating art space, we invite you to contact Native Edge Landscape. Our team of experts is ready to bring your vision to life, combining artistry, sustainability, and conscientious craftsmanship to create an outdoor sanctuary that is truly extraordinary. Let us inspire and elevate your outdoor living experience today.
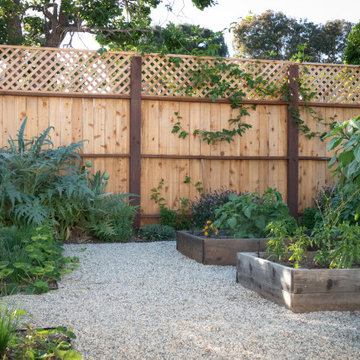
Esempio di un giardino minimalista esposto in pieno sole di medie dimensioni e dietro casa in primavera con ghiaia e recinzione in legno
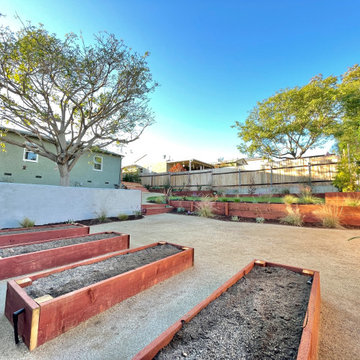
Drought tolerant landscape with succulents create a backyard oasis in this La Mesa, California full home remodel. A combination of tone on tone Green paint is accented with bright white trim for a crisp and clean refreshed look. Large Redwood deck off the kitchen acts as an extension of the home offering our clients the quintessential Southern California indoor-outdoor vibe they had always wanted.
Photo of a mid-sized modern drought-tolerant and full sun backyard decomposed granite and wood fence raised garden bed in San Diego.
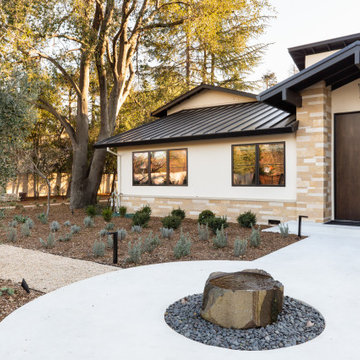
New landscape remodel, include concrete, lighting, outdoor living space and drought resistant planting.
Ispirazione per un ampio giardino xeriscape minimalista esposto in pieno sole dietro casa in primavera con un focolare, graniglia di granito e recinzione in legno
Ispirazione per un ampio giardino xeriscape minimalista esposto in pieno sole dietro casa in primavera con un focolare, graniglia di granito e recinzione in legno
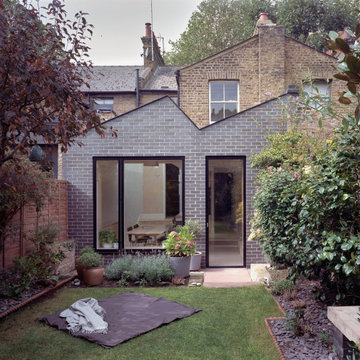
Exterior view of rear terrace extension from garden. A small lowered terrace finished with natural stone paving and framed by lavender planting allows space for a small table for two to enjoy a sunny morning coffee outside the new kitchen.
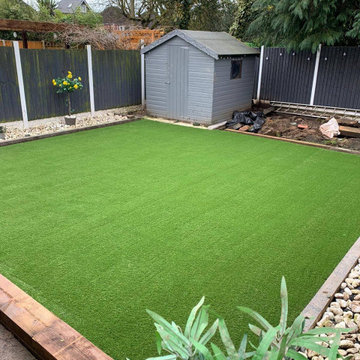
Stunning artificial grass and landscaping design project for client in the West Midlands
Foto di un giardino formale moderno esposto in pieno sole di medie dimensioni e dietro casa con recinzione in legno
Foto di un giardino formale moderno esposto in pieno sole di medie dimensioni e dietro casa con recinzione in legno
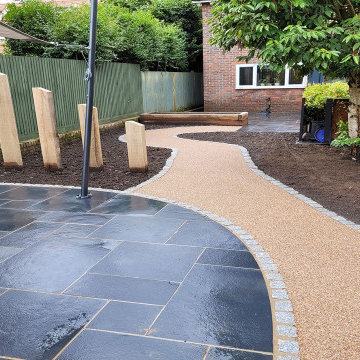
This is a zen style garden with a limestone patio with resin bound paths, water feature, fencing and a garden wall was exactly what our customer needed.
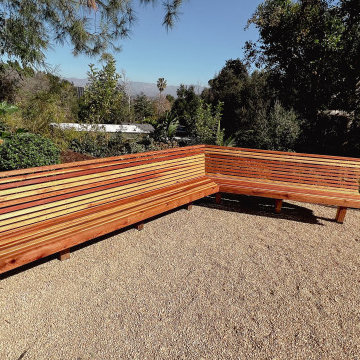
MID CENTURY MODERN LANDSCAPE RENO
SCOPE OF WORK
• DEMOLITION
• CONCRETE
• POOL COPING
• iRRIGATION
•fENCING
•CUSTOM SEATING
• PLANTING + IRRIGATION
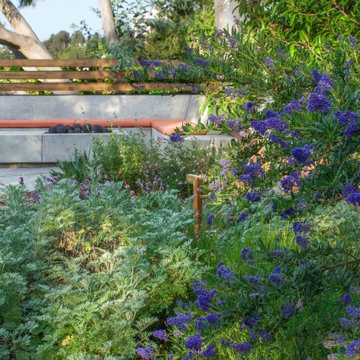
A wild, native spirit radiates out from within the structured lines and angles of the hardscape - softened by a lush and biodiverse selection of California native plants in a velvety palette of soft silvery grays, greens, and purples with the occasional pop of yellow and orange. Newly planted native Engelmann Oak and feathery Caesalpinia Sierra Sun trees are grounded by weighty golden boulders. White Cloud muhly grass whispers to the ceanothus and flannel bush, while verbena ‘De la Mina’ nestles amongst the buckwheat and artemisia, perfumed by the earthy smell of the endemic ‘Aroma’ Sage. Birds, butterflies, and other pollinators have found their way to this sumptuous wildlife habitat that we’ve created, and their presence brings a delightful song and serenity to the garden.
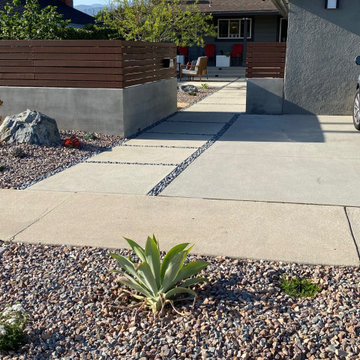
Turf removal front yard with drought tolerant design and adding courtyard
Ispirazione per un giardino xeriscape moderno esposto in pieno sole di medie dimensioni e in cortile in primavera con un ingresso o sentiero, ghiaia e recinzione in legno
Ispirazione per un giardino xeriscape moderno esposto in pieno sole di medie dimensioni e in cortile in primavera con un ingresso o sentiero, ghiaia e recinzione in legno
Giardini moderni con recinzione in legno - Foto e idee
8