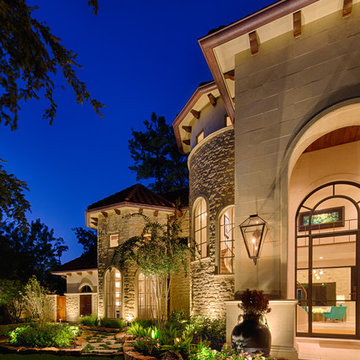Giardini mediterranei ampi - Foto e idee
Filtra anche per:
Budget
Ordina per:Popolari oggi
61 - 80 di 1.280 foto
1 di 3
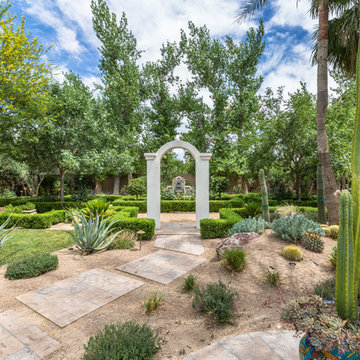
David Marquardt
Idee per un ampio giardino formale mediterraneo esposto a mezz'ombra dietro casa con un giardino in vaso e pavimentazioni in pietra naturale
Idee per un ampio giardino formale mediterraneo esposto a mezz'ombra dietro casa con un giardino in vaso e pavimentazioni in pietra naturale
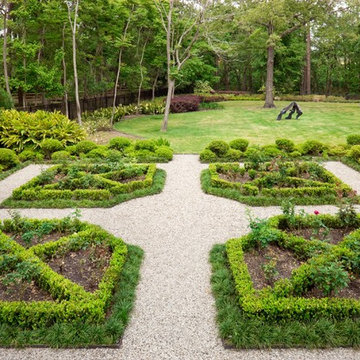
We were contacted by the owner of a Houston, Texas home who asked us to design a series of gardens and landscaping features that would compliment and expand the Mediterranean theme of his house into the surrounding landscape. This house sat on a very large lot of several acres in a secluded Memorial Drive neighborhood located near the 610 Loop. The home featured a symmetrical, linear appearance in spite of its two-story build, and our client wanted a landscape and garden design that would follow these same principles of self-contained regularity and subtle linear motion.
Creating a Mediterranean theme in a Houston, Texas garden and landscape is a bit more complex that it might appear at face value. The southern coast of Europe—particularly in Italy and Greece—is a mountainous area where homes and gardens are built on steep angles and sharp vertical rises. Gardens and fields are often built in terraces that climb the mountains due to the limited planting area and rough, rocky terrain. Limestone is the predominant rock type in Italy and Greece and has become iconic of this part of the world in our collective consciousness. Mediterranean homes and gardens are historically famous for their white stucco walls, olive groves, and carefully sculptured greenery embedded in a rugged limestone backdrop.
The challenge lay in taking an essentially three-dimensional landscaping style and transfering it to a Houston property. As we all know, this part of Texas is very flat, so a hillside garden is out of the question in the literal sense. However, using a combination of symmetrical forms and linear progressions, along with some innovative garden materials, we were able to mimic several aspects of seaside European terrain.
The key to doing this was to establish a combination of circular forms and linear patterns in the multiple garden elements we designed. French and Italian gardens place a heavy emphasis on order and symmetry, and both tend to utilize right angles to establish form. We planted a variety of low level growth around the house and rear swimming pool patio to emphasize its walls and corners. We then added three keynote forms to the landscape to create a Houston equivalent of a Mediterranean garden.
The first of these forms was a knot garden centered on the front door, located just in front of the home’s motorcourt. We planted boxwoods in three circular rows that looked like terraces on a hillside. In the center of the knot garden we planted Loropatalum, punctuated with a lone Crinum lily as the center piece. The rich purple of the Loropatalum draws catches the eye, and the vertical dimension added by the lily draws it upward to the front entrance of the house.
Moving then to one side of the house, we transformed a substantial portion of the yard into a parterre garden that centered on a large glass room that extended from the west wing of the house. This garden was populated by low-growth rose bushes whose amenability to constant trimming makes them an ideal plant material for parterre gardens, and whose colorful blooms a made them stand out from multiple vantage points throughout this Houston neighborhood. The garden borders were made from of boxwood hedges, and the central pathways were made using European limestone gravel that mimics the color of the limestone cliffs of the Aegean and Adriatic Seas. We then completed the design by adding dwarf yaupon, a small shrub that bears a curious resemblance to clouds, all along the borders of the gravel walkways. This helped create the impression that the garden was located on a hilltop near the sea, and that the clouds were rolling across the shoreline.
One of the most appealing attributes of this Houston, Texas property is its superb location. The back of the yard borders a 50-foot ravine carved out of the earth by a major tributary of Buffalo Bayou. This seemed to us a natural destination spot for garden guests to visit after strolling around the west wing of the home to the pool. To encourage them to do so, we planted an alley of crepe myrtles leading from the pool area all the way back to the woods along the ravine. We then built a walkway out of limestone aggregate blocks that started at the parterre garden, ran alongside the house to the pool, then ran straight out through the alley of trees to the scenic overlook of the forest and stream below. For more the 20 years Exterior Worlds has specialized in servicing many of Houston's fine neighborhoods.
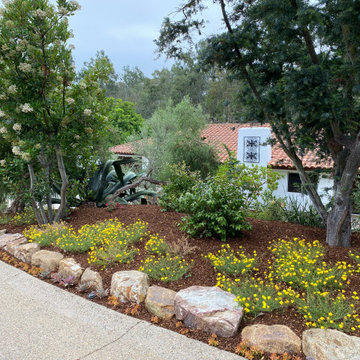
We designed this sprawling landscape at our Spanish Revival style project in Rancho Santa Fe to reflect our clients' vision of a colorful planting palette to compliment the custom ceramic tile mosaics, hand made iron work, stone and tile paths and patios, and the stucco fire pit and walls. All of these features were designed and installed by Gravel To Gold, Inc.
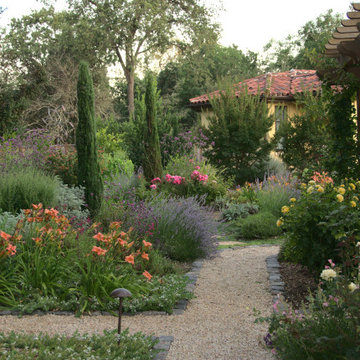
Gravel paths with cobblestone borders wend throughout the property; exuberant cutting-flower beds are punctuated by Italian cypress trees. A cedar pergola surrounded by rose varieties bridges the main and guest residences.
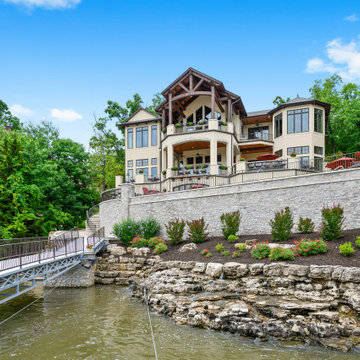
Ispirazione per un ampio giardino mediterraneo esposto in pieno sole in estate con un muro di contenimento, un pendio, una collina o una riva e pavimentazioni in pietra naturale
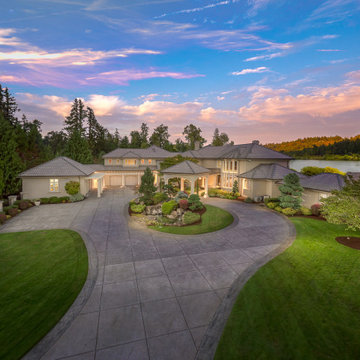
Expansive river estate
Immagine di un ampio giardino mediterraneo esposto in pieno sole davanti casa
Immagine di un ampio giardino mediterraneo esposto in pieno sole davanti casa
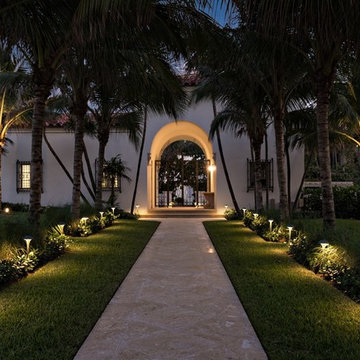
Immagine di un ampio giardino formale mediterraneo esposto in pieno sole in cortile in primavera con un ingresso o sentiero e pavimentazioni in pietra naturale
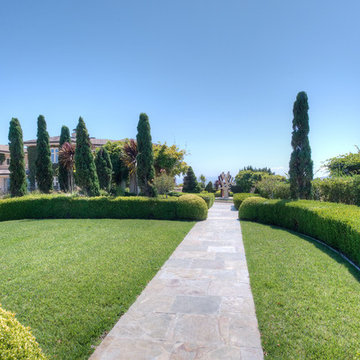
Astonishing luxury and resort-like amenities in this gated, entirely private, and newly-refinished, approximately 14,000 square foot residence on approximately 1.4 level acres.
The living quarters comprise the five-bedroom, five full, and three half-bath main residence; the separate two-level, one bedroom, one and one-half bath guest house with kitchenette; and the separate one bedroom, one bath au pair apartment.
The luxurious amenities include the curved pool, spa, sauna and steam room, tennis court, large level lawns and manicured gardens, recreation/media room with adjacent wine cellar, elevator to all levels of the main residence, four-car enclosed garage, three-car carport, and large circular motor court.
The stunning main residence provides exciting entry doors and impressive foyer with grand staircase and chandelier, large formal living and dining rooms, paneled library, and dream-like kitchen/family area. The en-suite bedrooms are large with generous closet space and the master suite offers a huge lounge and fireplace.
The sweeping views from this property include Mount Tamalpais, Sausalito, Golden Gate Bridge, San Francisco, and the East Bay. Few homes in Marin County can offer the rare combination of privacy, captivating views, and resort-like amenities in newly finished, modern detail.
Total of seven bedrooms, seven full, and four half baths.
185 Gimartin Drive Tiburon CA
Presented by Bill Bullock and Lydia Sarkissian
Decker Bullock Sotheby's International Realty
www.deckerbullocksir.com
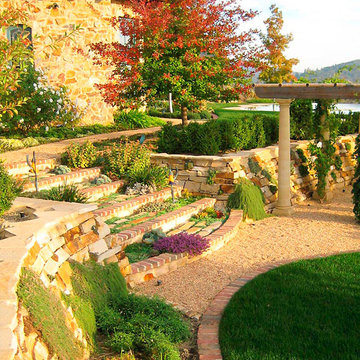
photo by Jim Pyle
Esempio di un ampio giardino mediterraneo esposto in pieno sole in autunno con un muro di contenimento, un pendio, una collina o una riva e pavimentazioni in pietra naturale
Esempio di un ampio giardino mediterraneo esposto in pieno sole in autunno con un muro di contenimento, un pendio, una collina o una riva e pavimentazioni in pietra naturale
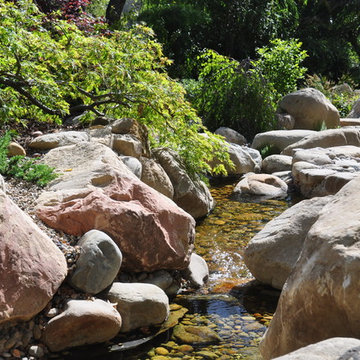
This is a turtle pond and boulder lined creek. This custom made water feature has a very Santa Barbara look and feel.
Ispirazione per un ampio laghetto da giardino mediterraneo esposto in pieno sole con un pendio, una collina o una riva
Ispirazione per un ampio laghetto da giardino mediterraneo esposto in pieno sole con un pendio, una collina o una riva
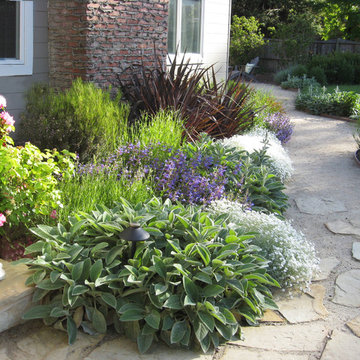
A tapestry of color and texture that includes Stachys ' Big Ears, Snow-in-Summer, Penstemon 'Margarita BOP', Breath of Heaven and New Zealand Flax. Landscape Design and Photo: © Eileen Kelly, Dig Your Garden Landscape Design, Colorful plant combinations and groupings along a decomposed pathway in a San Anselmo garden in northern California. Phormiums, native Penstemon, Snow in Summer, Lambs Ears and other colorful plants create a beautiful low-water tapestry of plant groupings at the home's front entrance. Photo and Design: © Eileen Kelly, Dig Your Garden Landscape Design
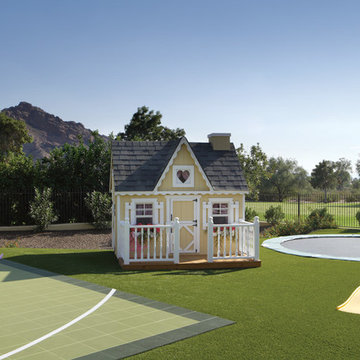
Joe Cotitta
Epic Photography
joecotitta@cox.net:
Builder: Eagle Luxury Property
Esempio di un ampio giardino mediterraneo con uno spazio giochi
Esempio di un ampio giardino mediterraneo con uno spazio giochi
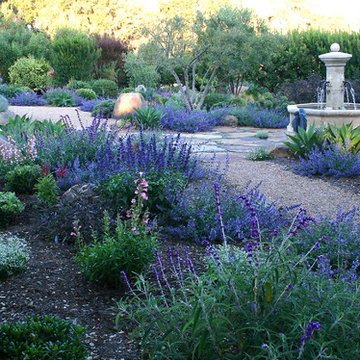
Lisa Cullen. This ever-blooming perennial garden provides a variety of year-round color, texture and fragrance. Mexican sage, salvia mystic spires, agave, penstemon, euphorbia, nepeta and other drought-tolerant plants set the stage.
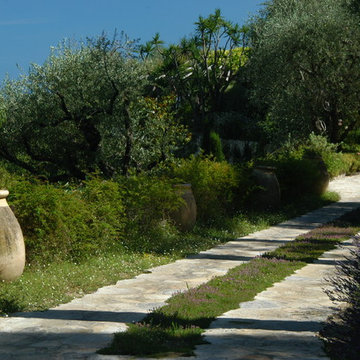
Cannes
Esempio di un ampio vialetto d'ingresso mediterraneo con pavimentazioni in pietra naturale e un giardino in vaso
Esempio di un ampio vialetto d'ingresso mediterraneo con pavimentazioni in pietra naturale e un giardino in vaso
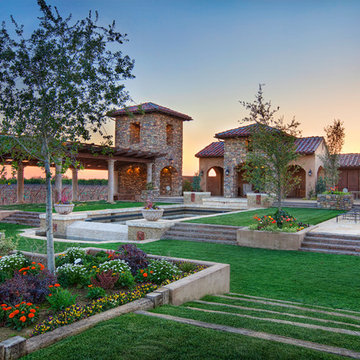
Visalia, CA
Foto di un ampio giardino mediterraneo esposto in pieno sole dietro casa in estate con fontane e pavimentazioni in pietra naturale
Foto di un ampio giardino mediterraneo esposto in pieno sole dietro casa in estate con fontane e pavimentazioni in pietra naturale
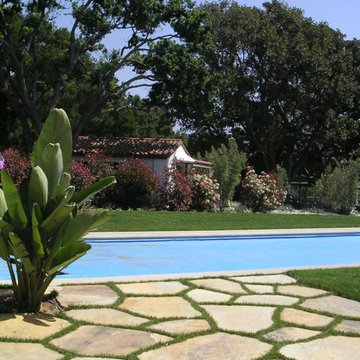
Esempio di un ampio giardino formale mediterraneo dietro casa con fontane e pavimentazioni in pietra naturale
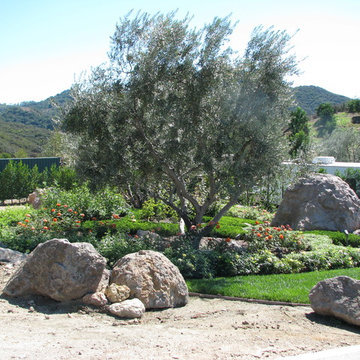
Esempio di un ampio giardino mediterraneo esposto in pieno sole dietro casa in estate con un ingresso o sentiero e ghiaia
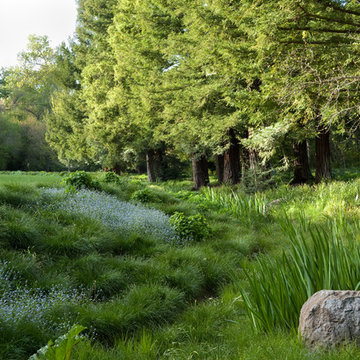
Photo Credit: Mark Schwartz
Ispirazione per un ampio giardino mediterraneo in primavera con un pendio, una collina o una riva
Ispirazione per un ampio giardino mediterraneo in primavera con un pendio, una collina o una riva
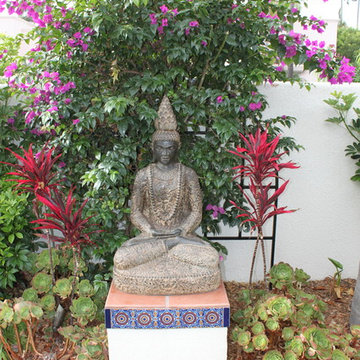
Robin Marroquin
Ispirazione per un ampio giardino mediterraneo in cortile con pavimentazioni in pietra naturale
Ispirazione per un ampio giardino mediterraneo in cortile con pavimentazioni in pietra naturale
Giardini mediterranei ampi - Foto e idee
4
